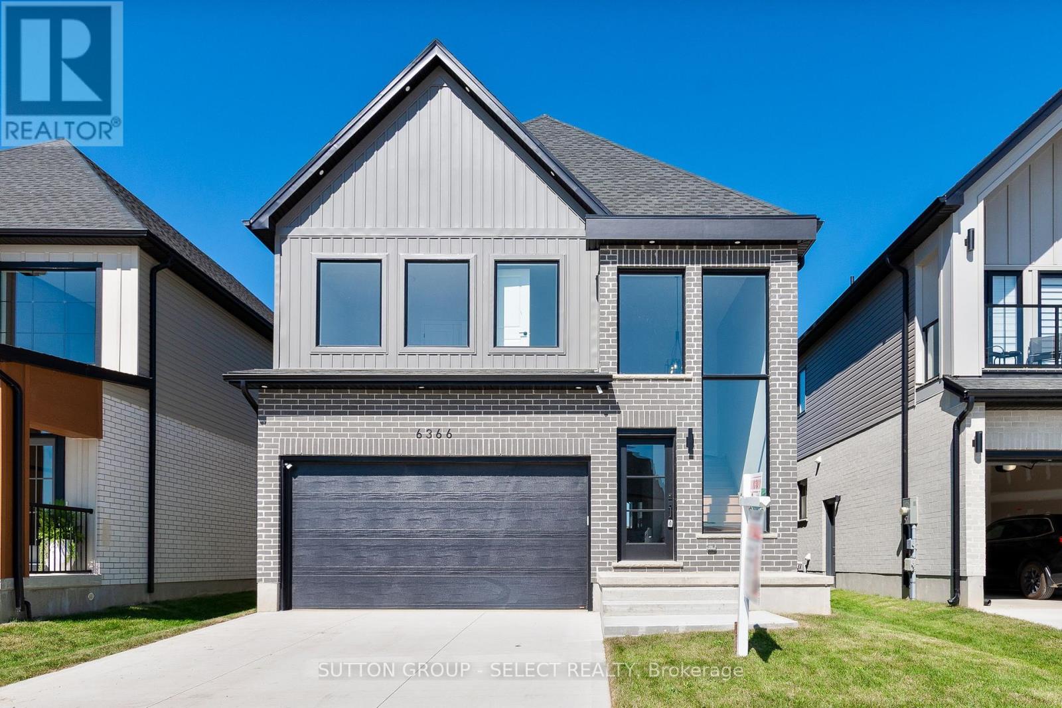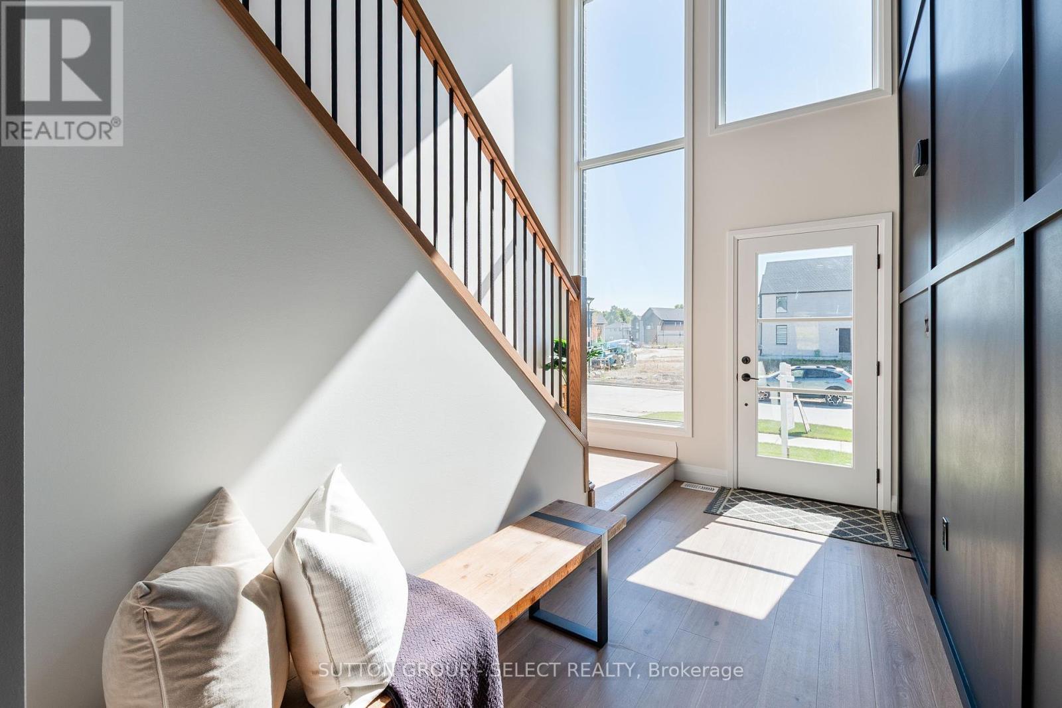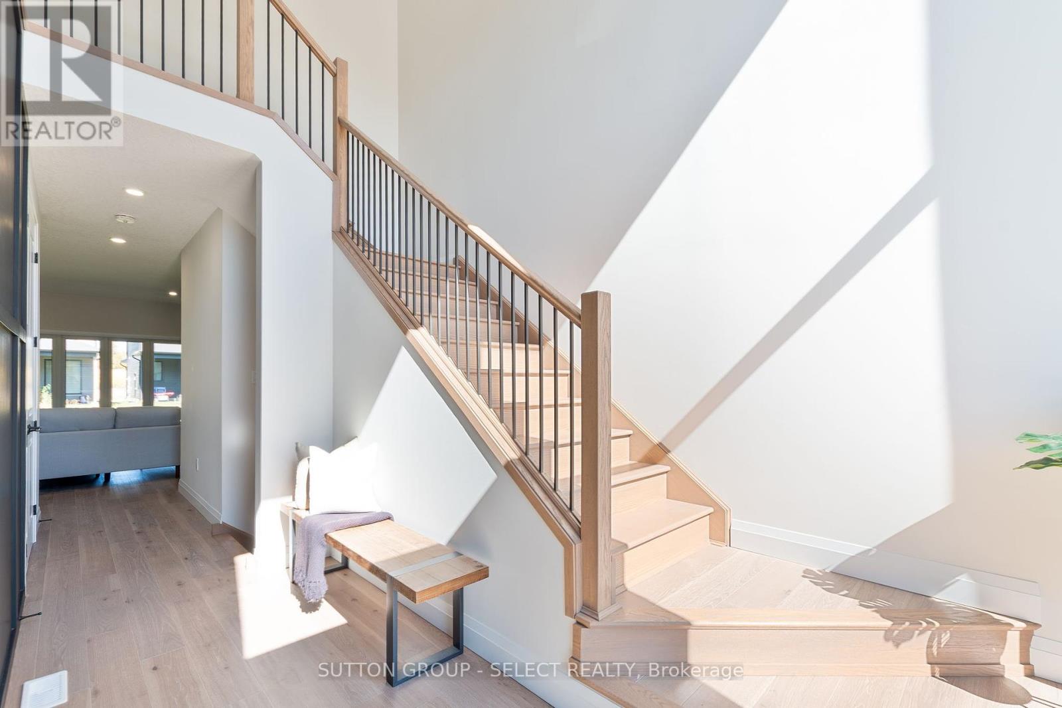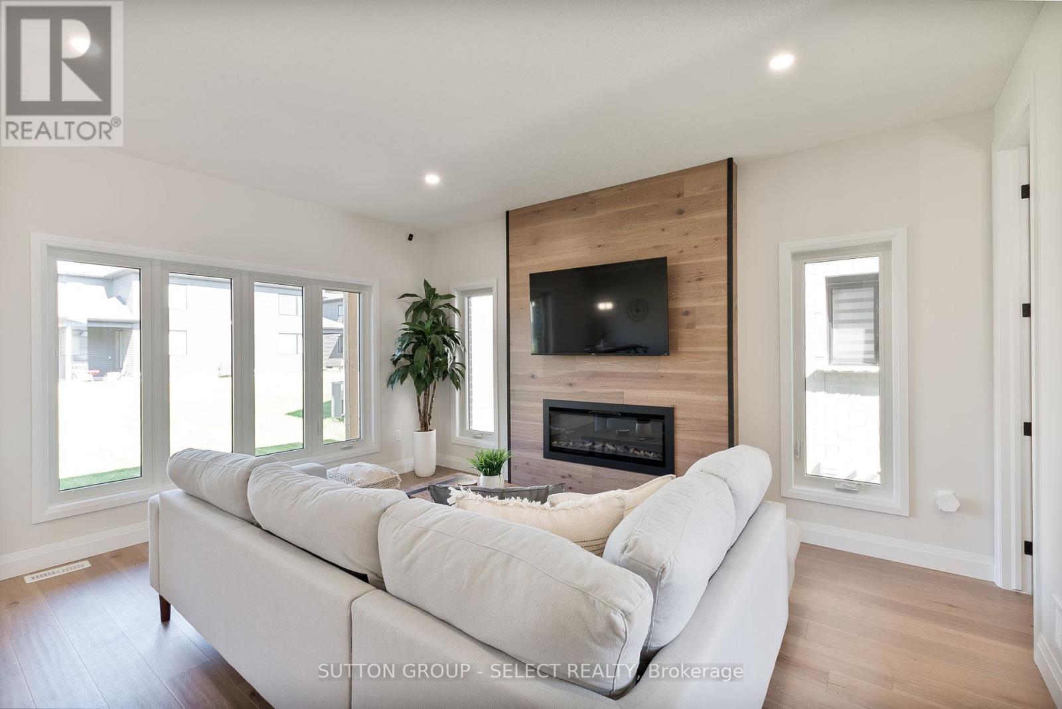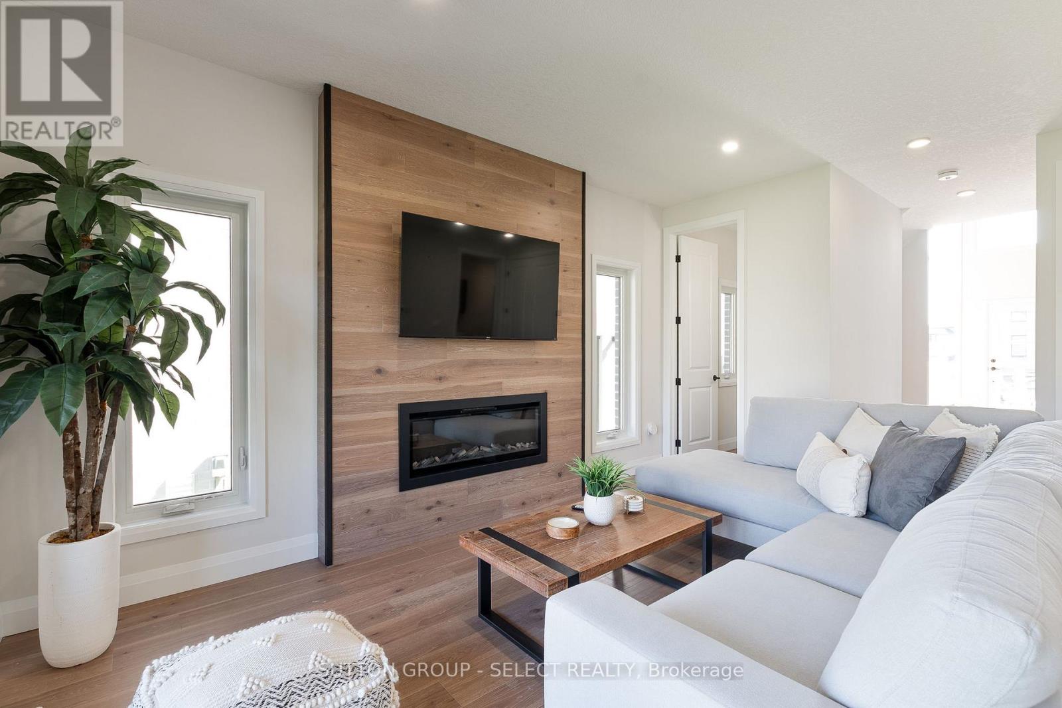
$999,900
6768 Heathwoods Avenue, London South (South V)
6768 Heathwoods Avenue
 4
Bedrooms
4
Bedrooms
 3
Bathrooms
3
Bathrooms
 1500
Square Feet
1500
Square Feet

