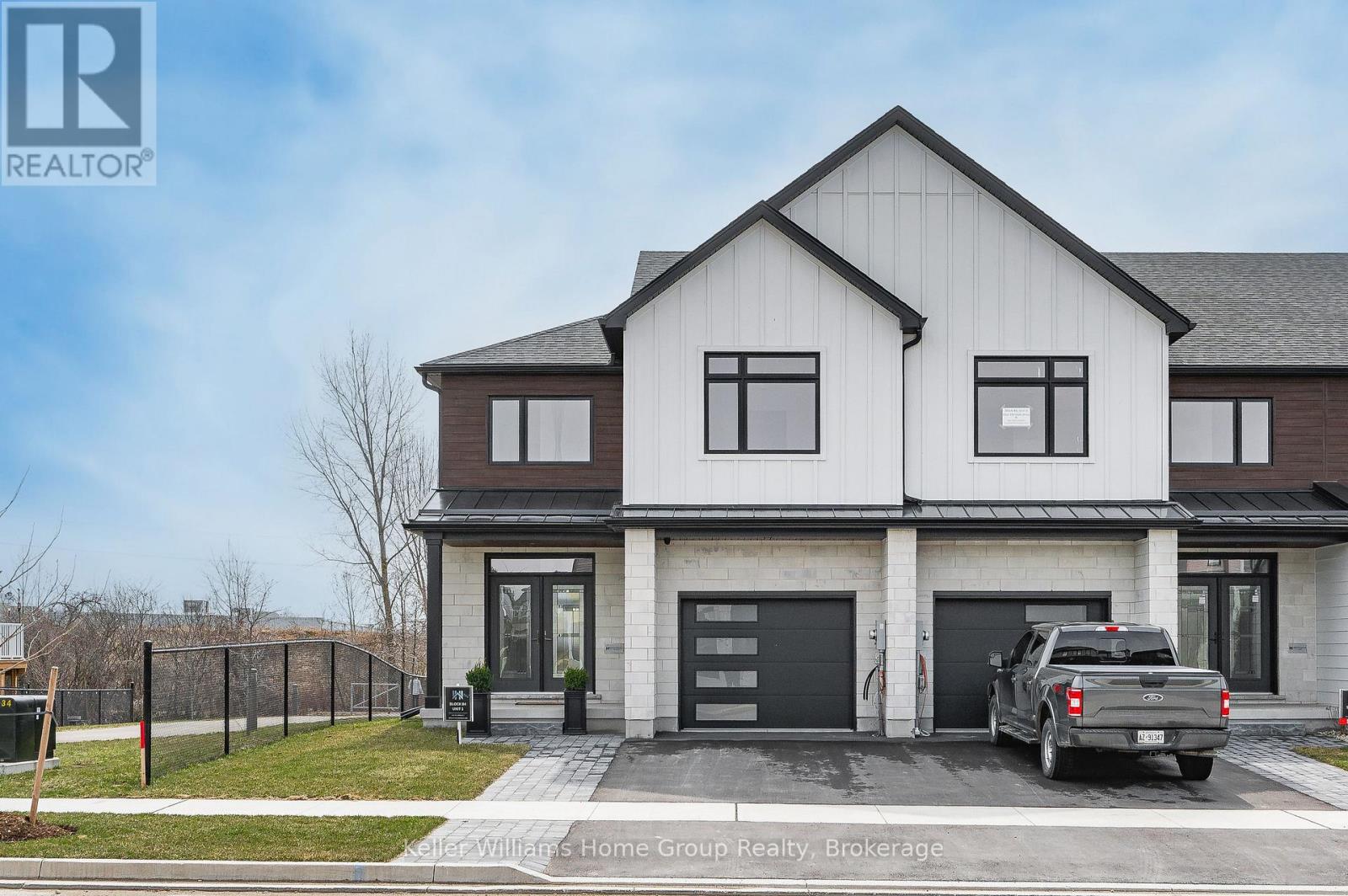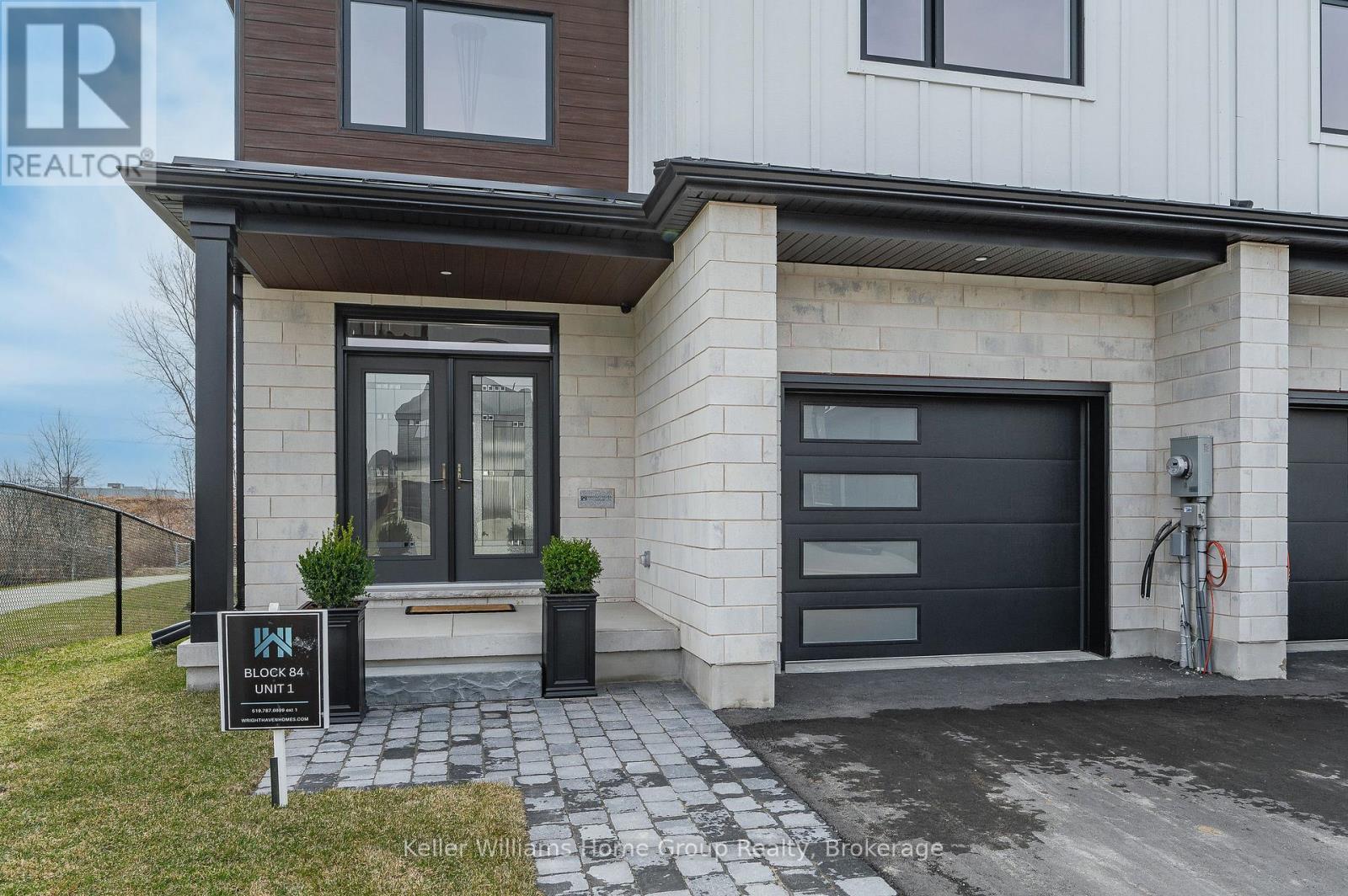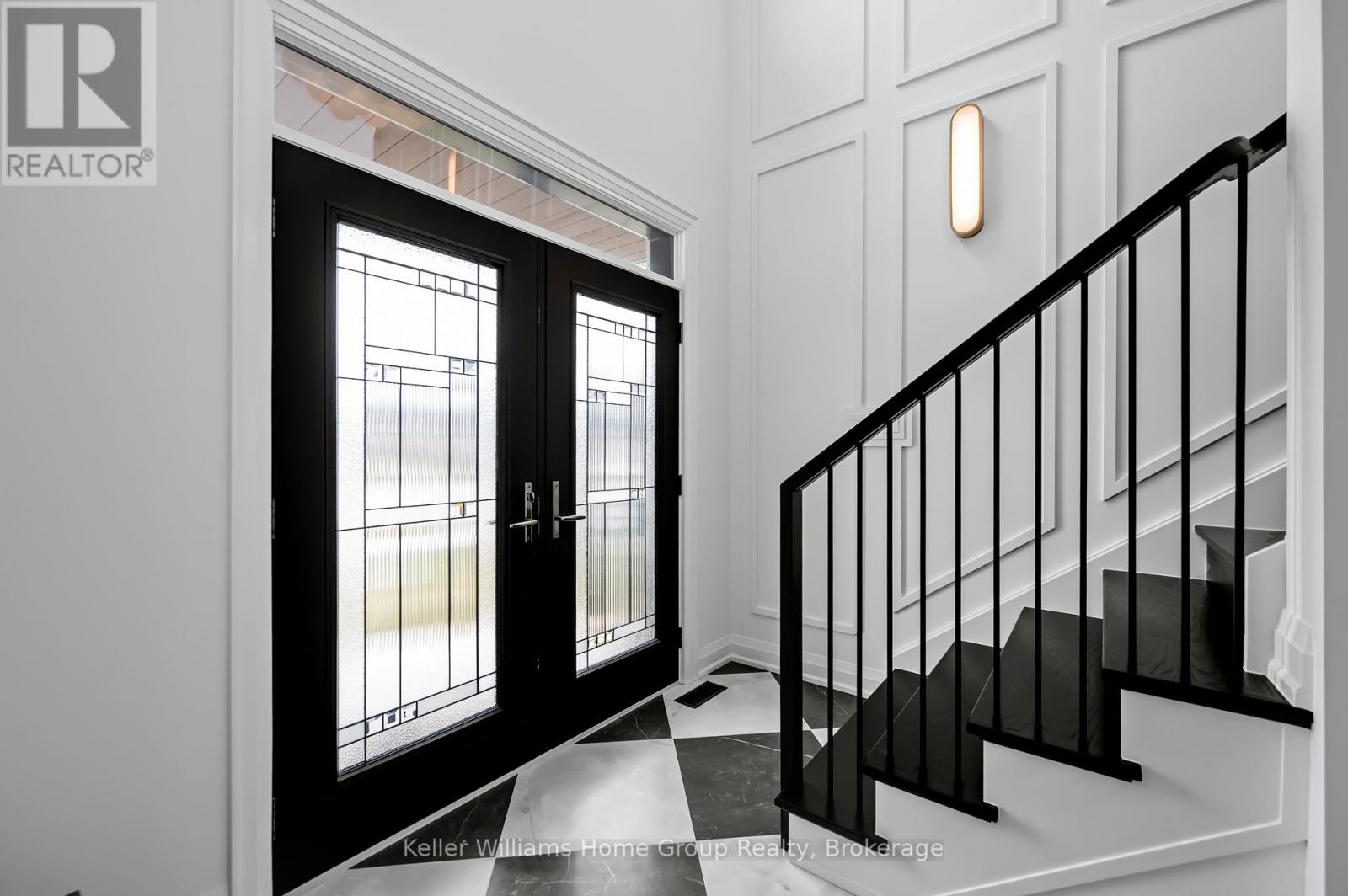
$879,990
62 Imrie Road, Centre Wellington (Elora/Salem)
62 Imrie Road
 3
Bedrooms
3
Bedrooms
 3
Bathrooms
3
Bathrooms
 1500
Square Feet
1500
Square Feet







