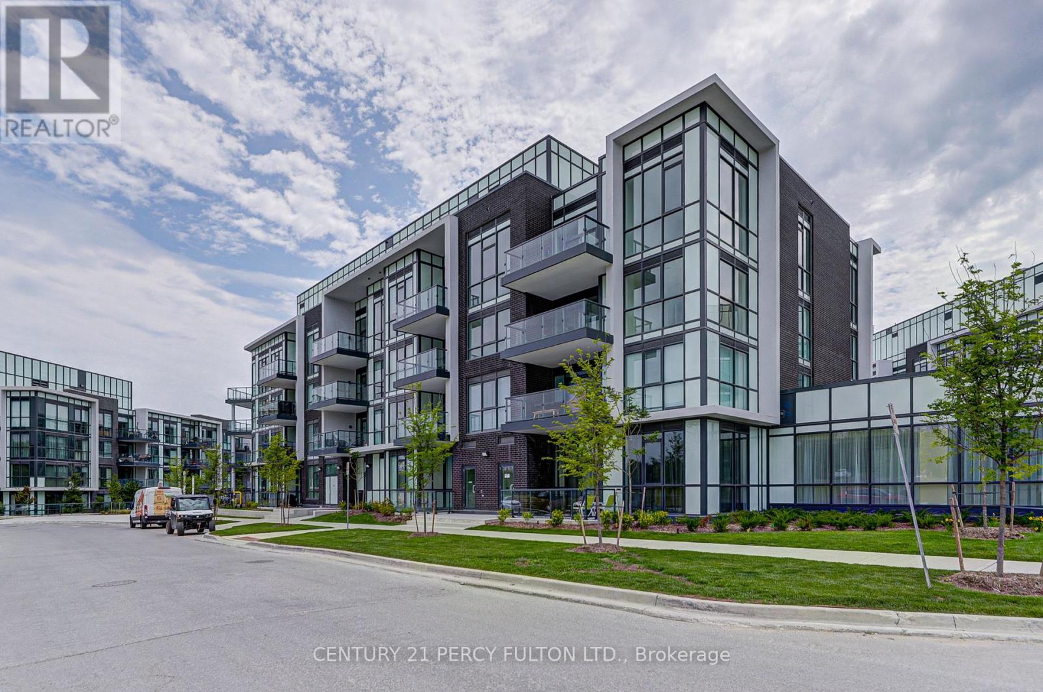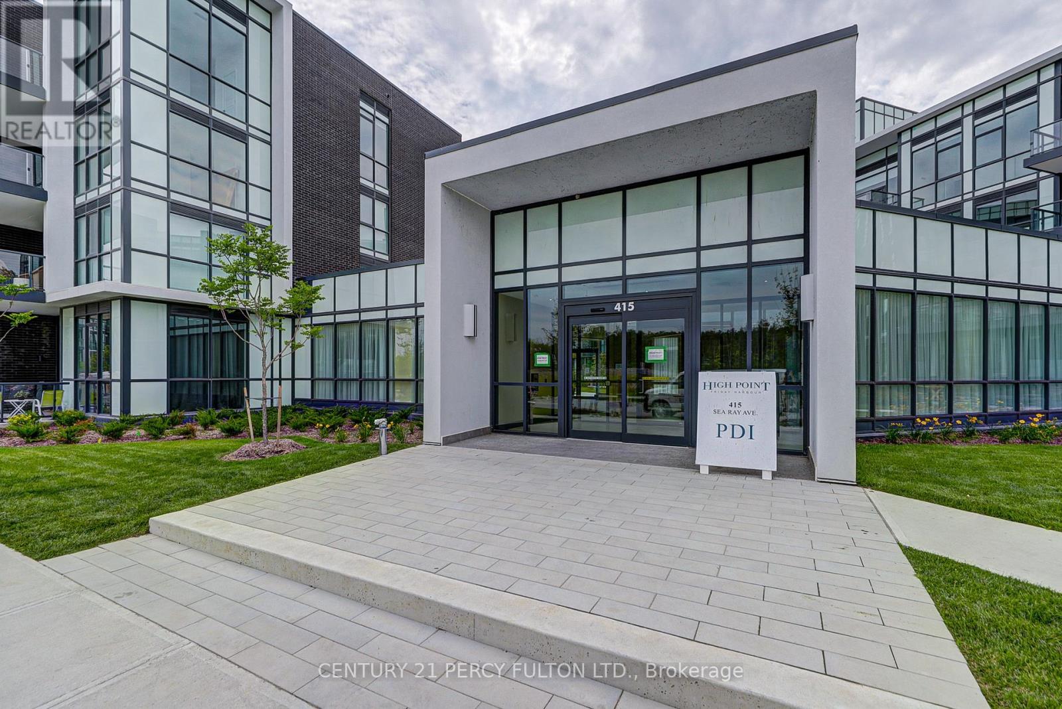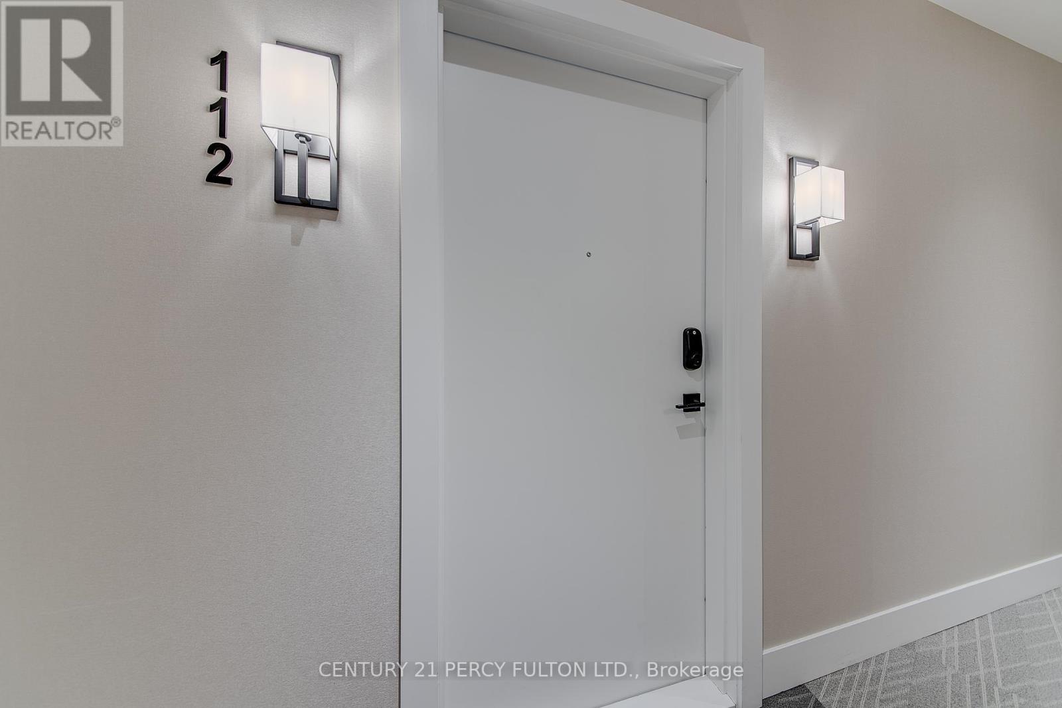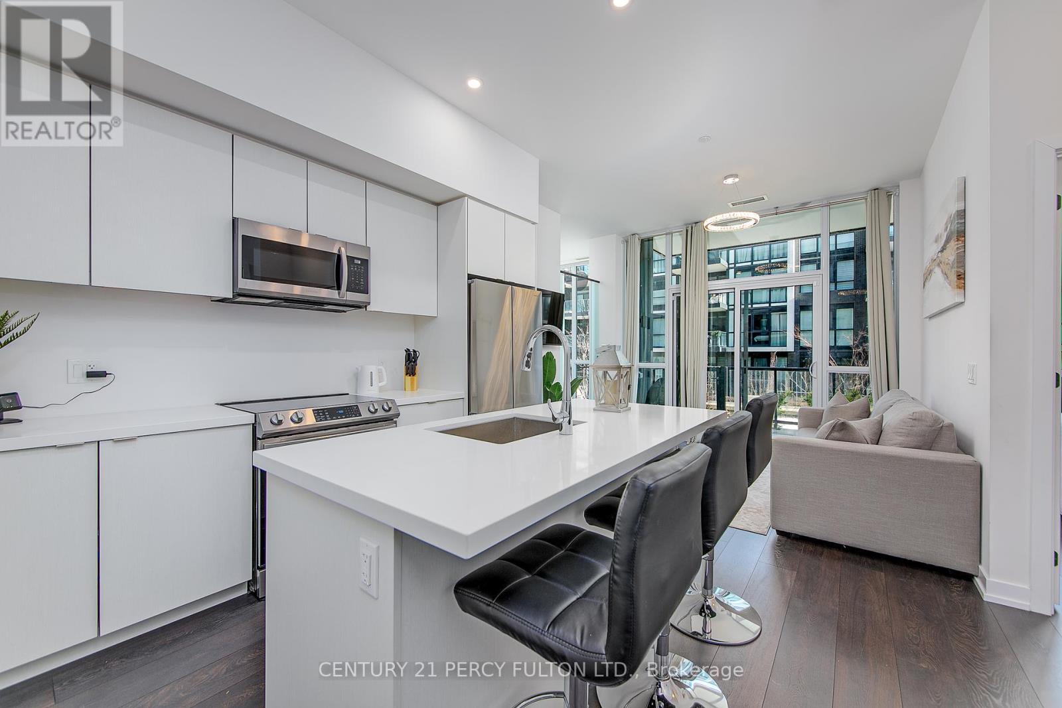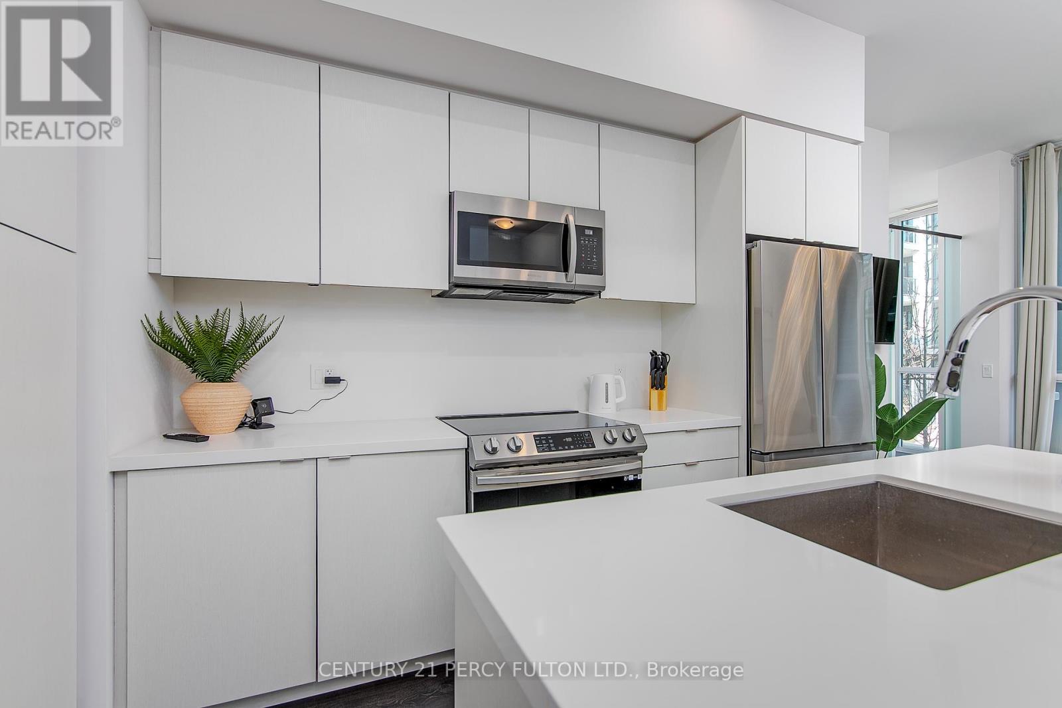
$550,000
333 Sea Ray Avenue Unit D322, Innisfil
333 Sea Ray Avenue Unit D322
 2
Bedrooms
2
Bedrooms
 2
Bathrooms
2
Bathrooms
 800
Square Feet
800
Square Feet

