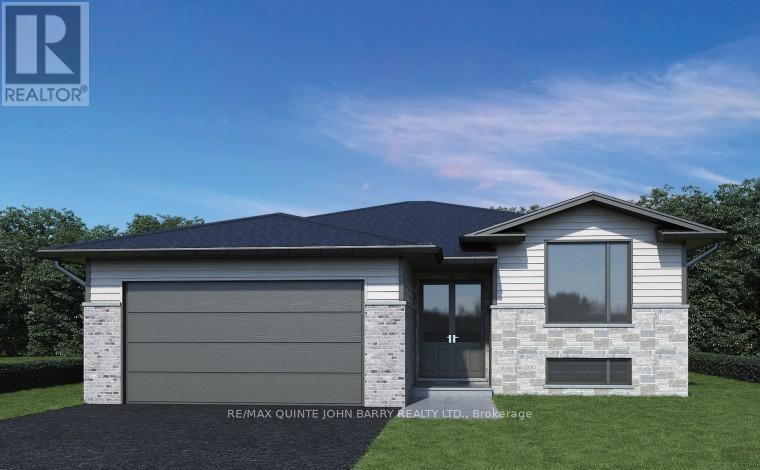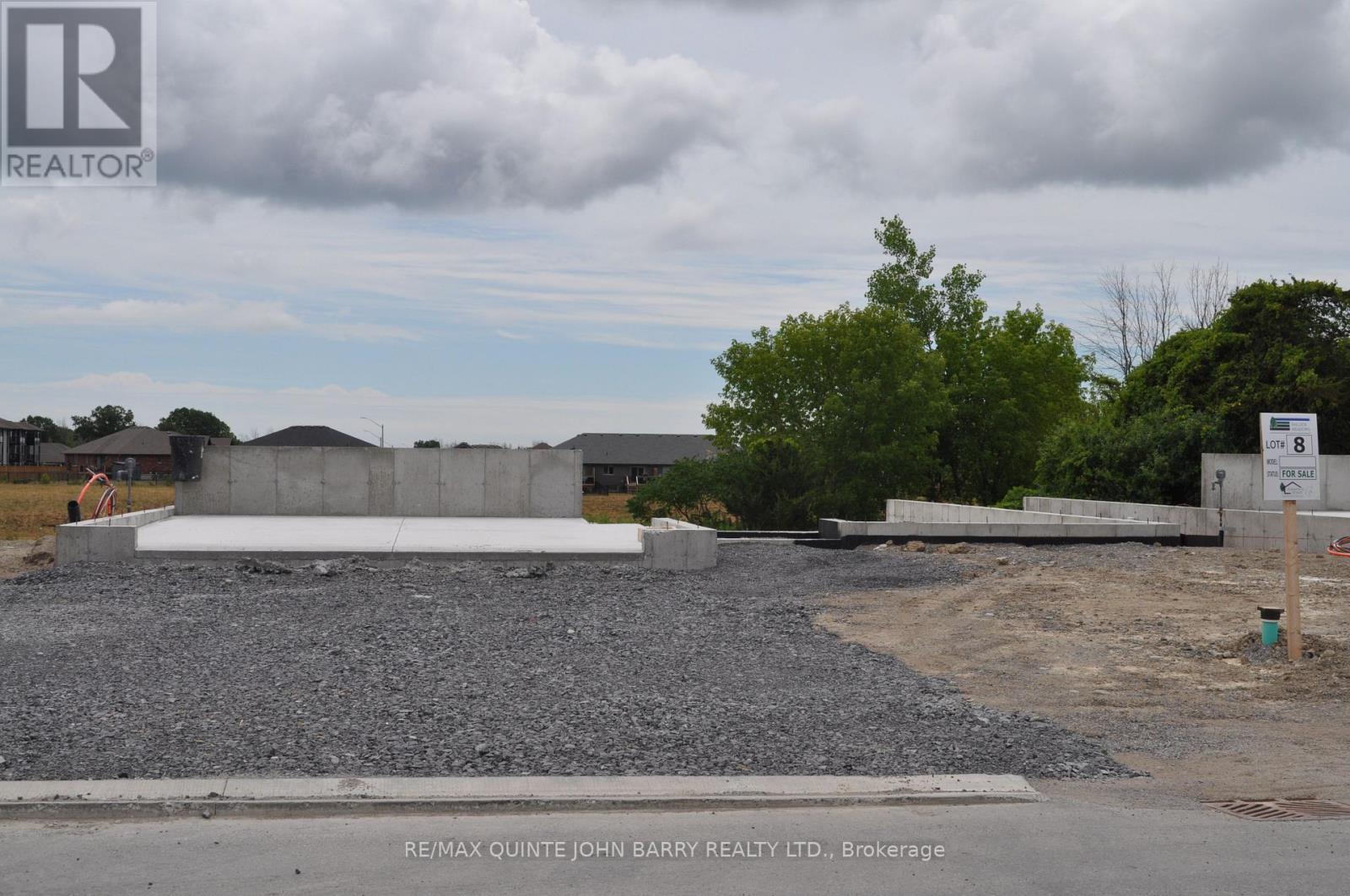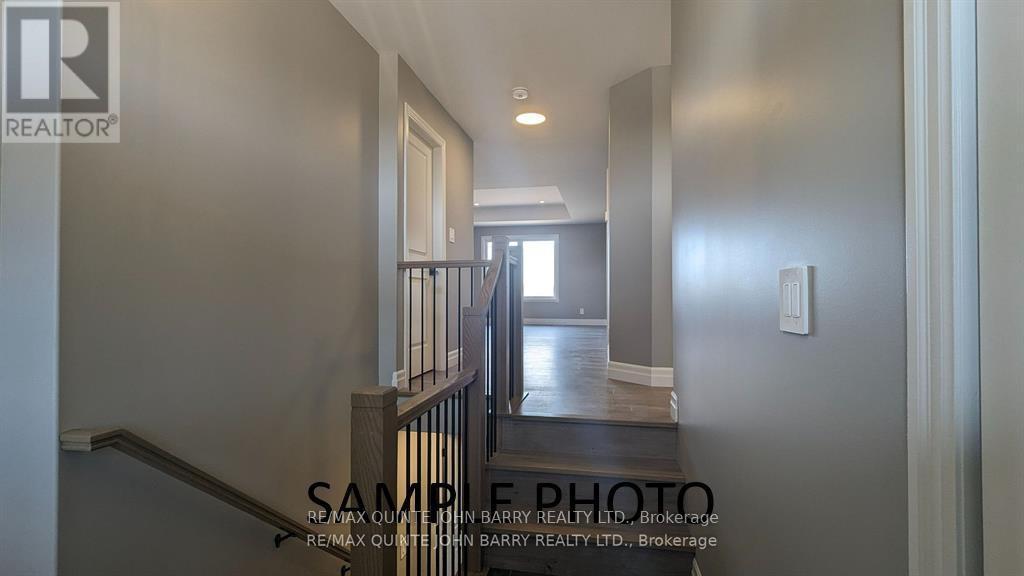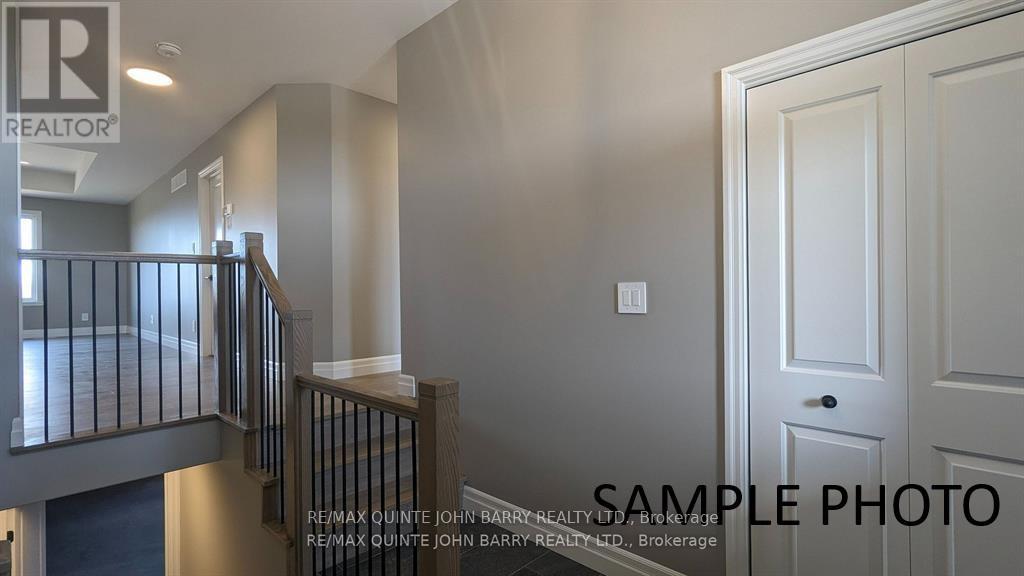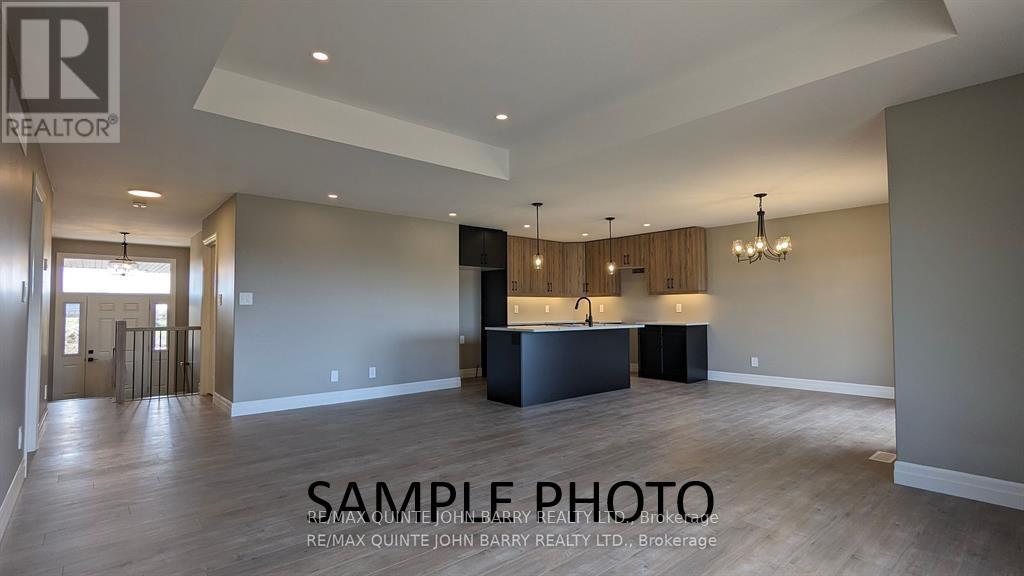
$625,000
16899 Telephone Road, Quinte West (Murray Ward)
16899 Telephone Road
 4
Bedrooms
4
Bedrooms
 2
Bathrooms
2
Bathrooms
 1100
Square Feet
1100
Square Feet

