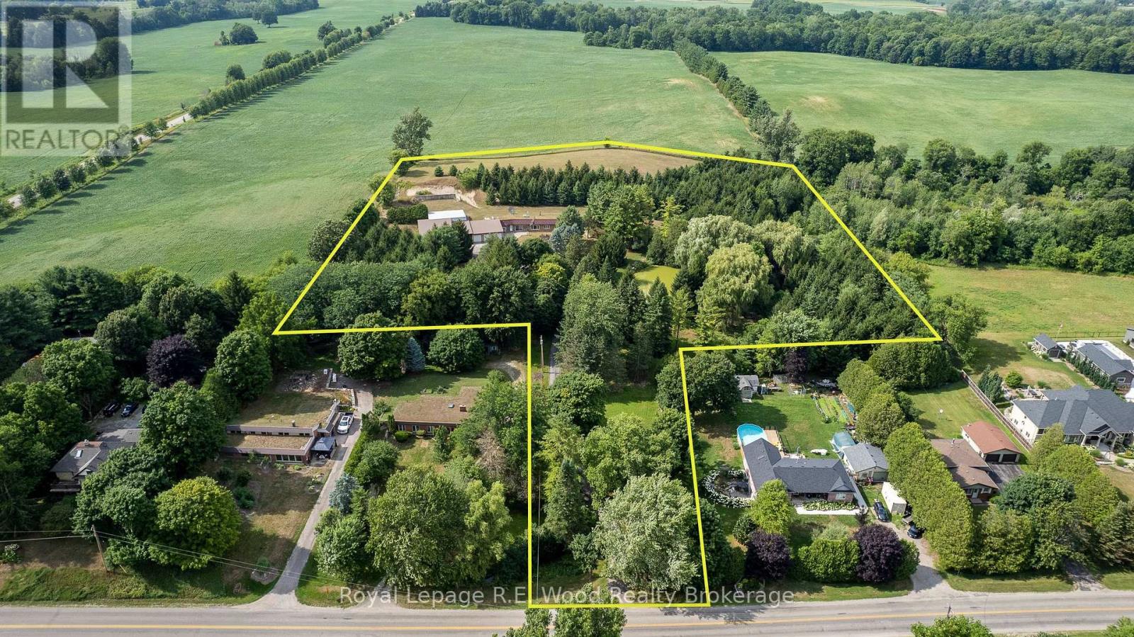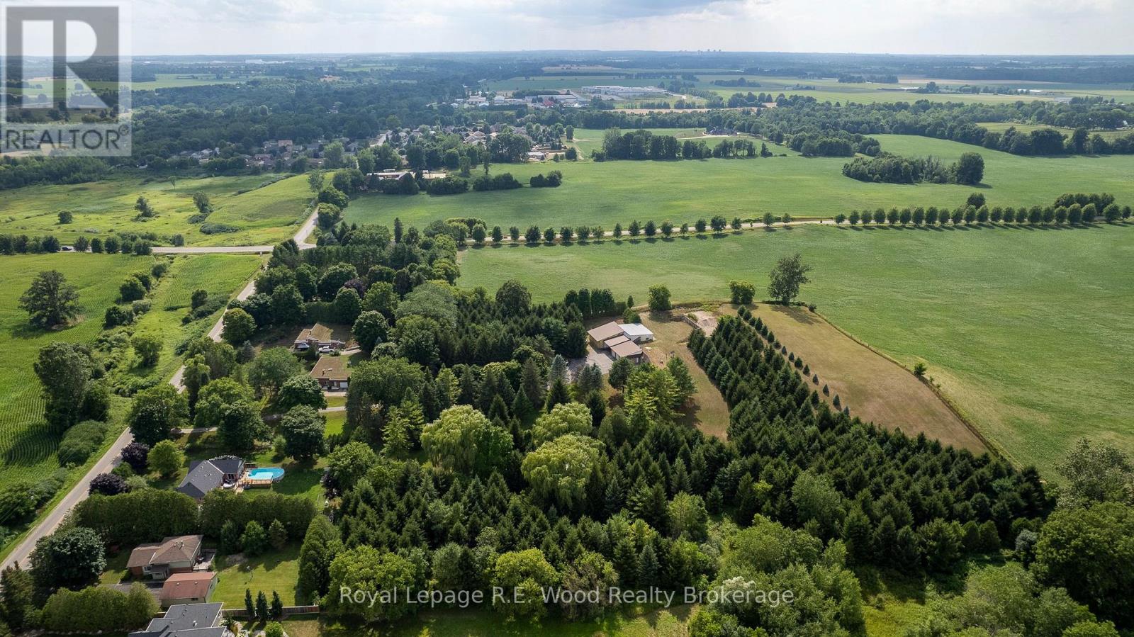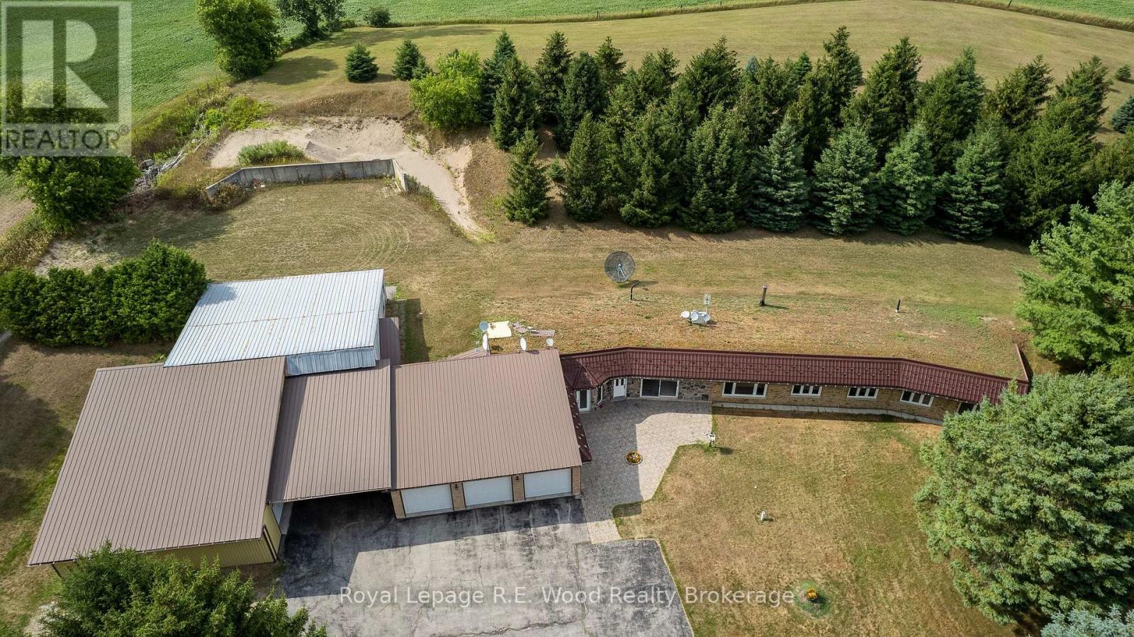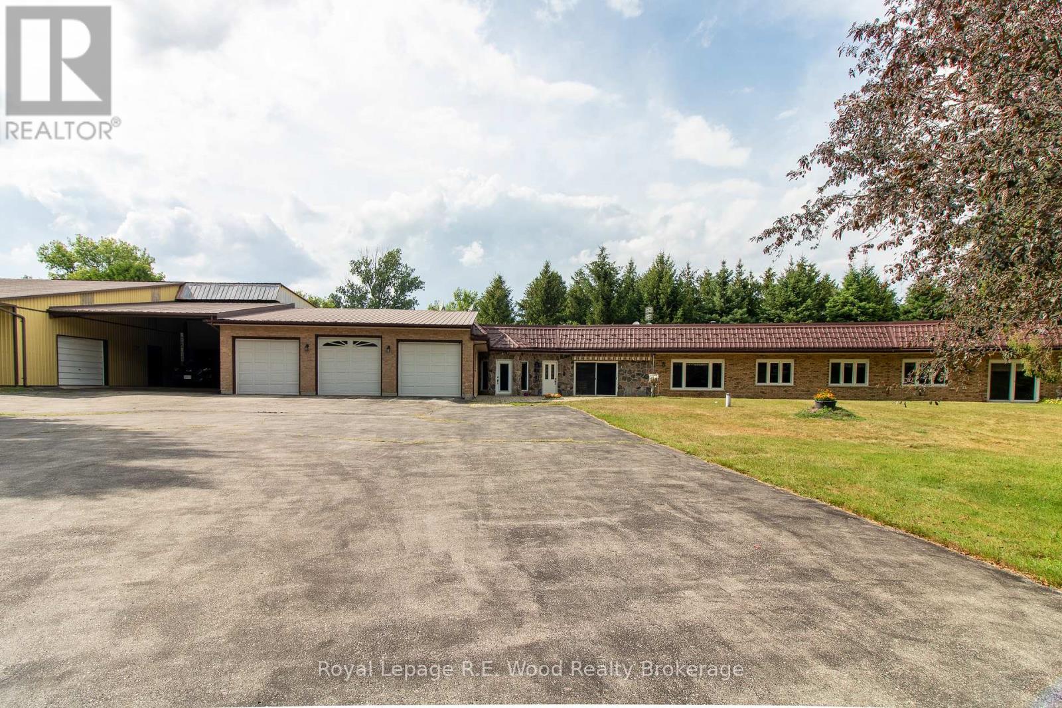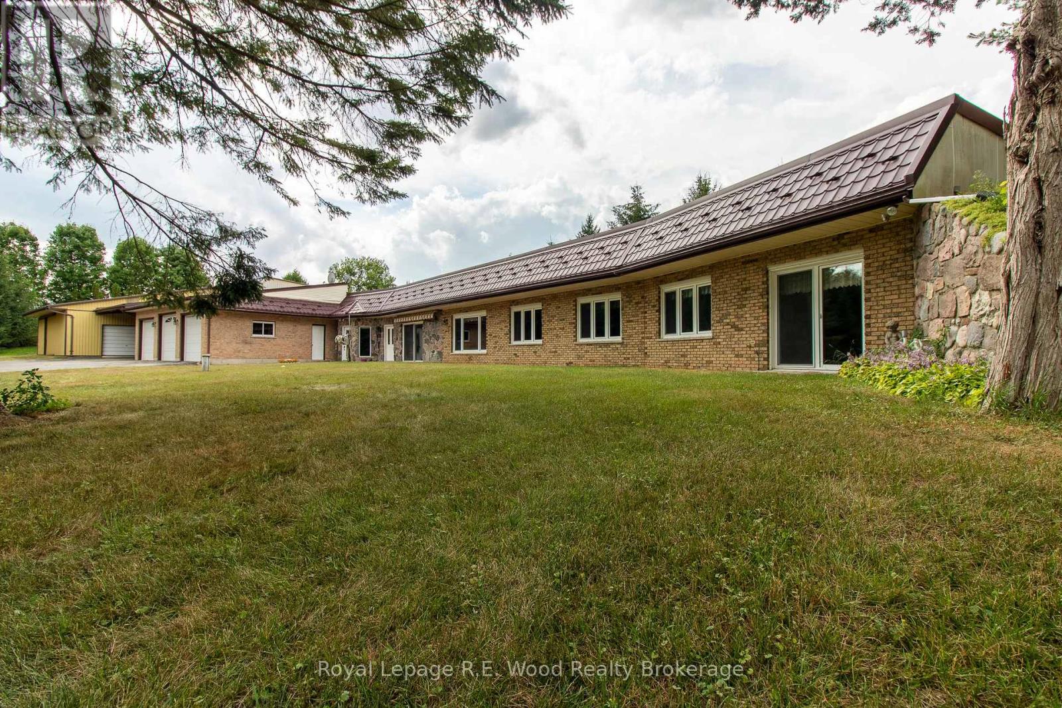
$1,299,900
Lot 14 Harvest Lane, Thames Centre
Lot 14 Harvest Lane
 5
Bedrooms
5
Bedrooms
 5
Bathrooms
5
Bathrooms
 3000
Square Feet
3000
Square Feet

