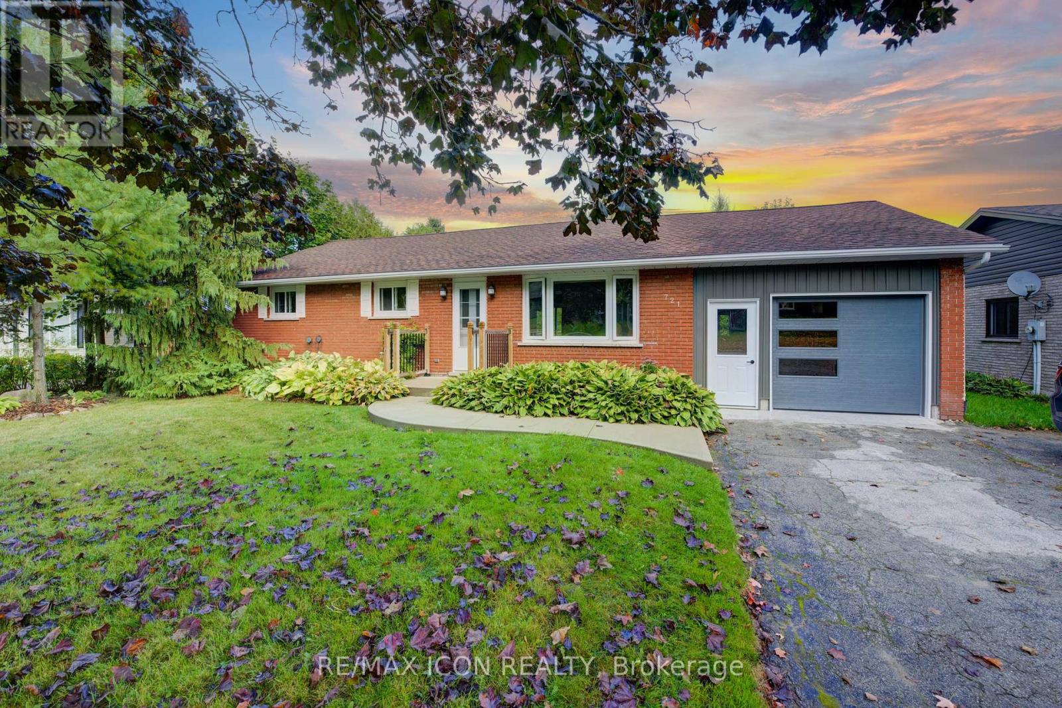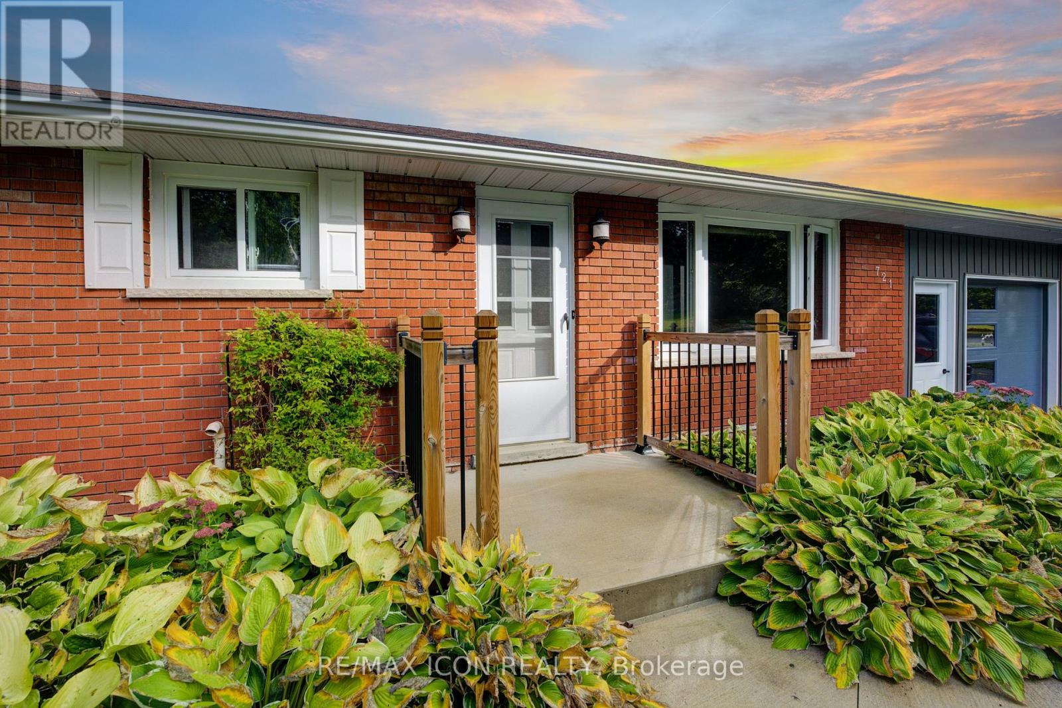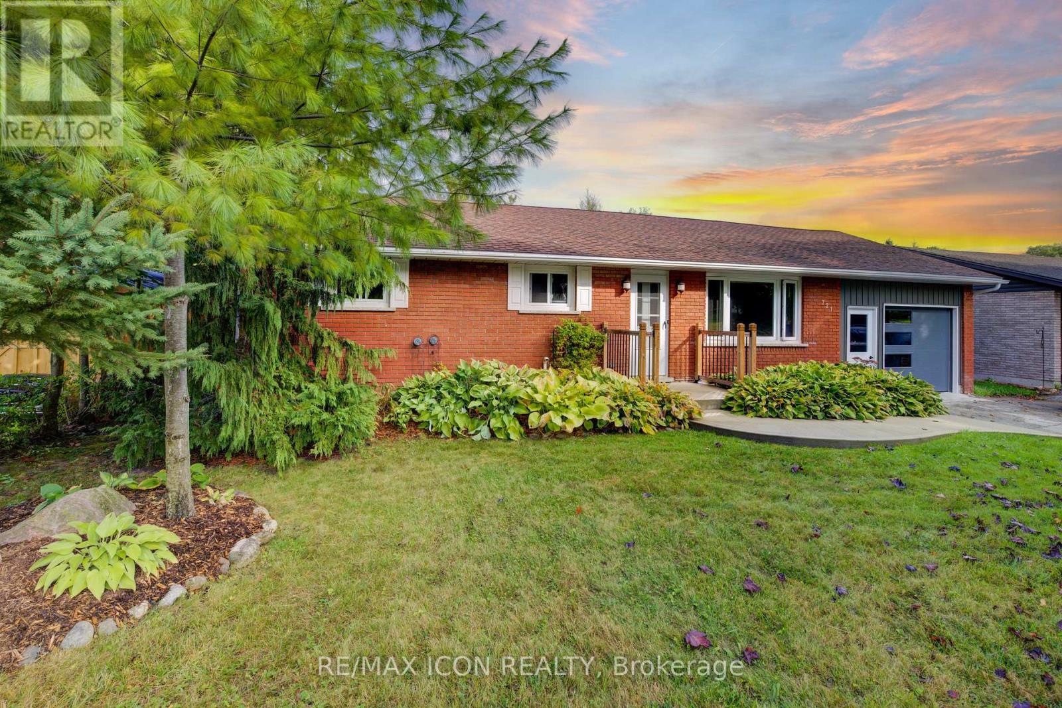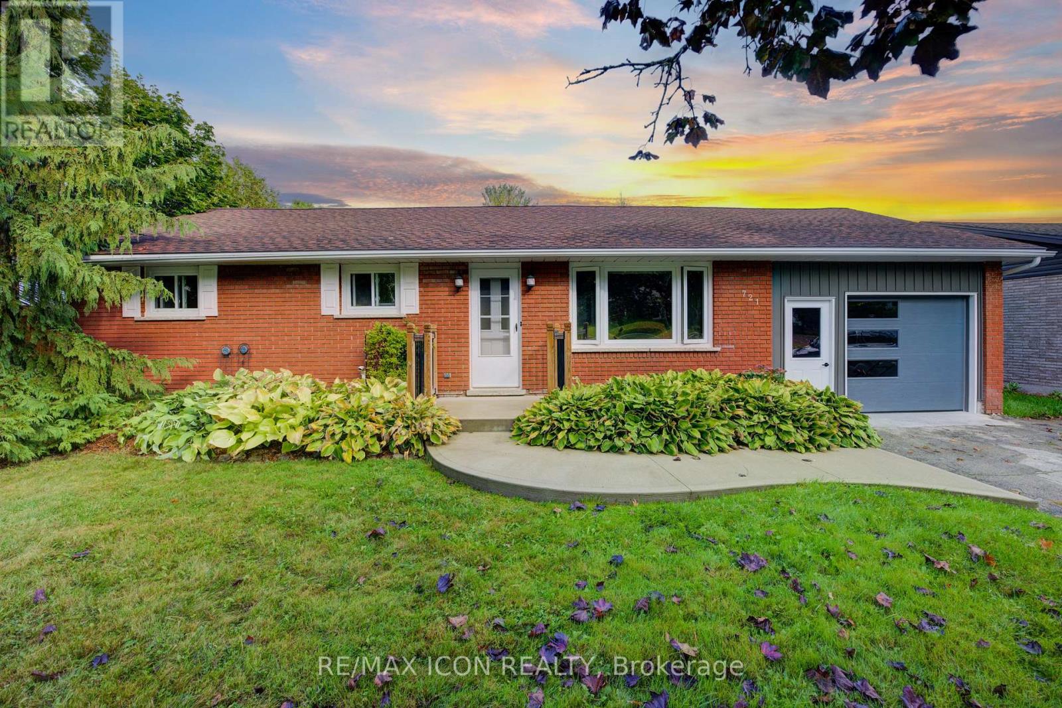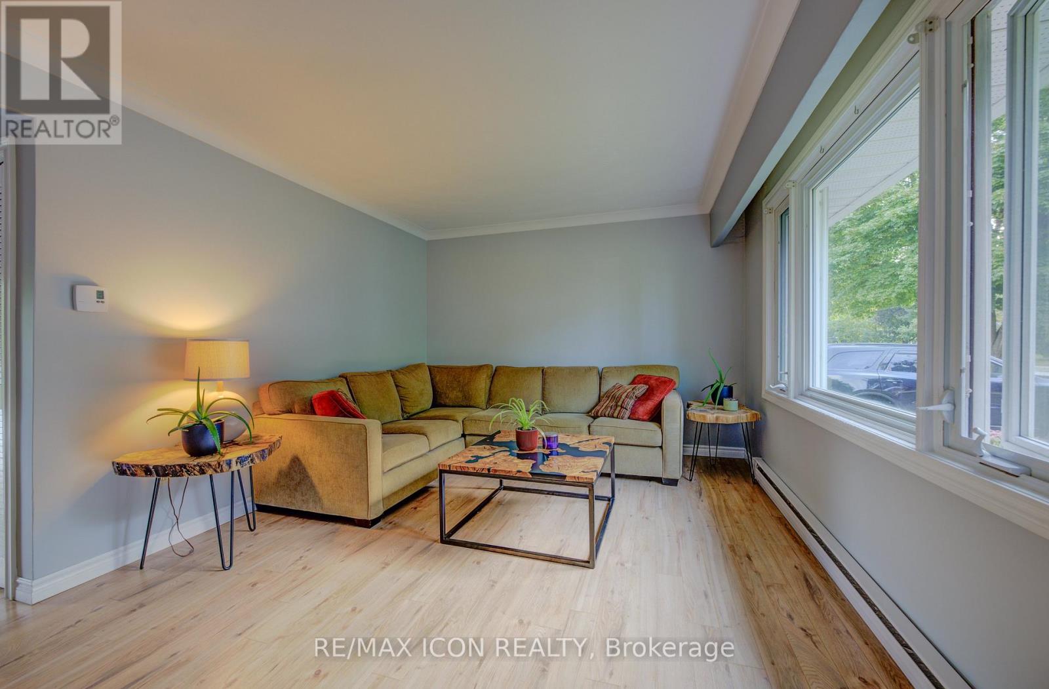
$749,900
120 Owen Road, Wellington North (Mount Forest)
120 Owen Road
 3
Bedrooms
3
Bedrooms
 2
Bathrooms
2
Bathrooms
 1100
Square Feet
1100
Square Feet

