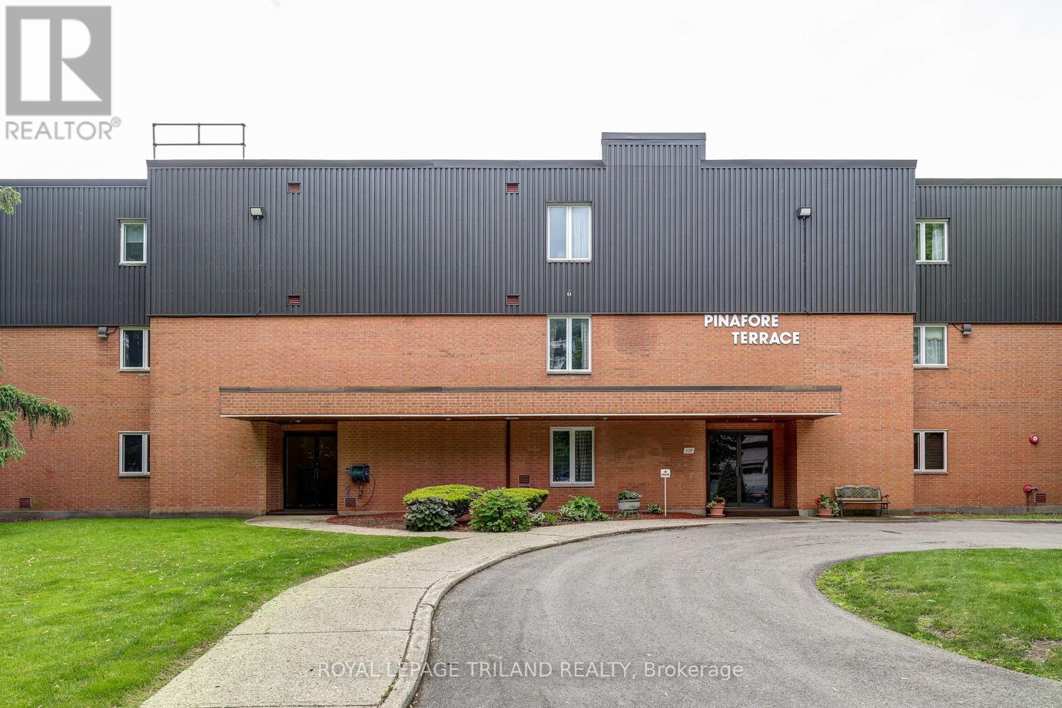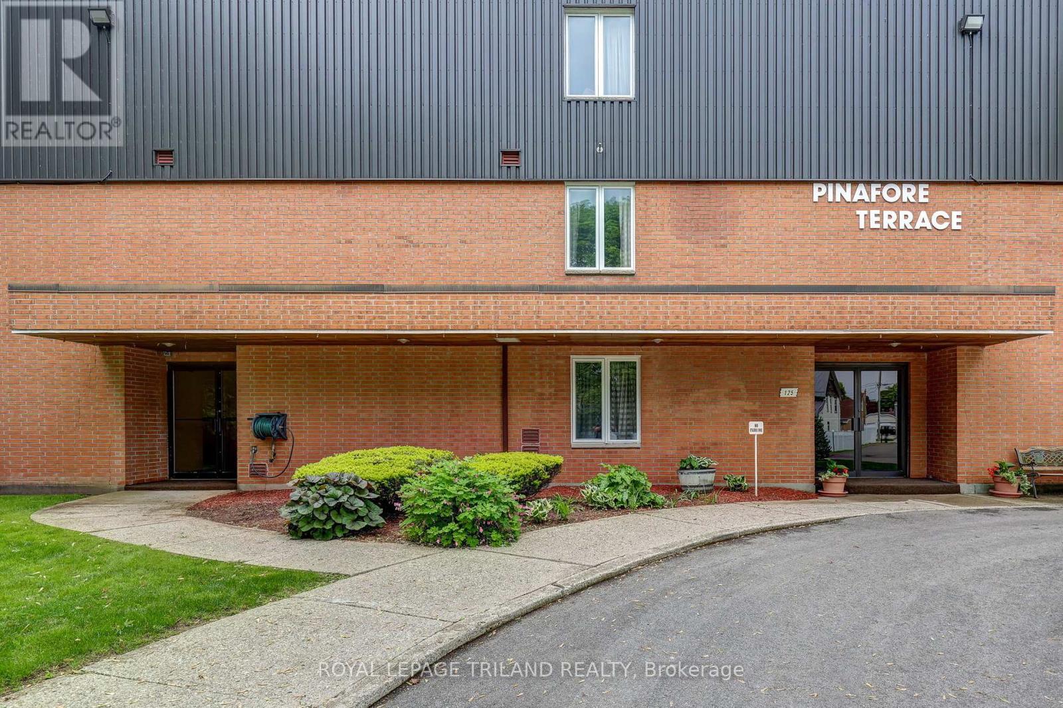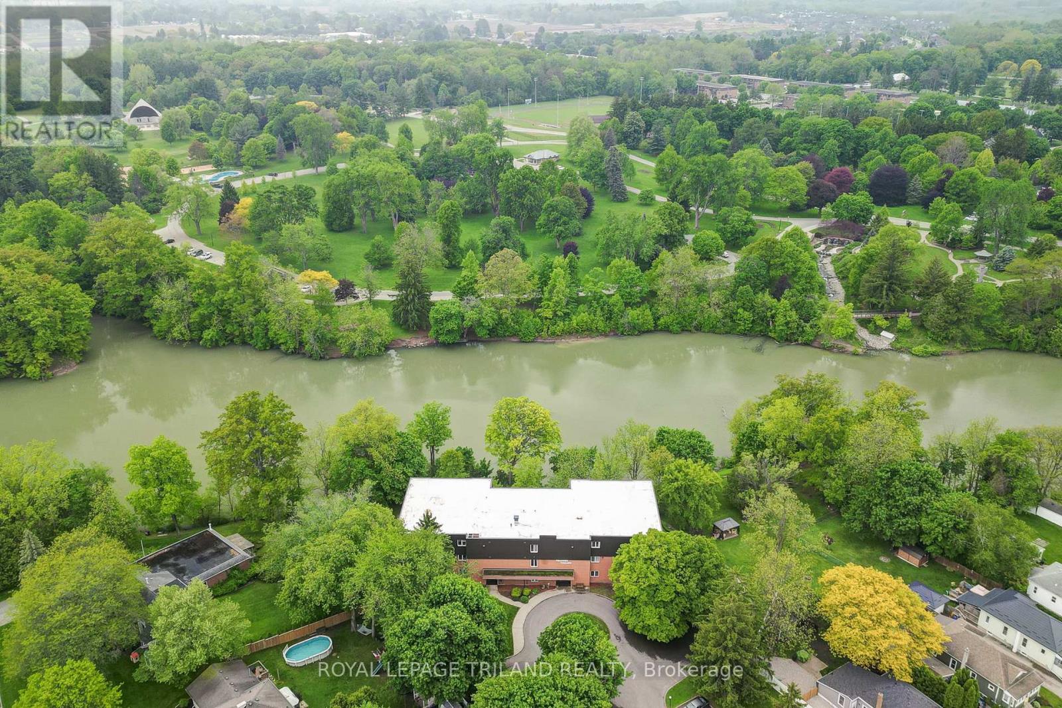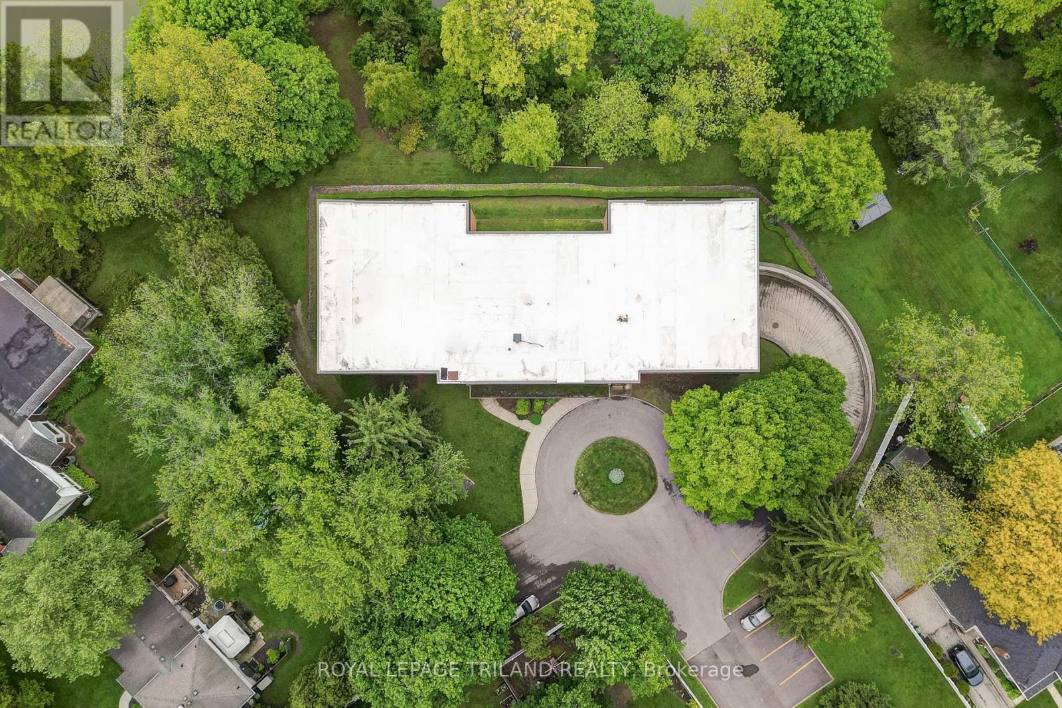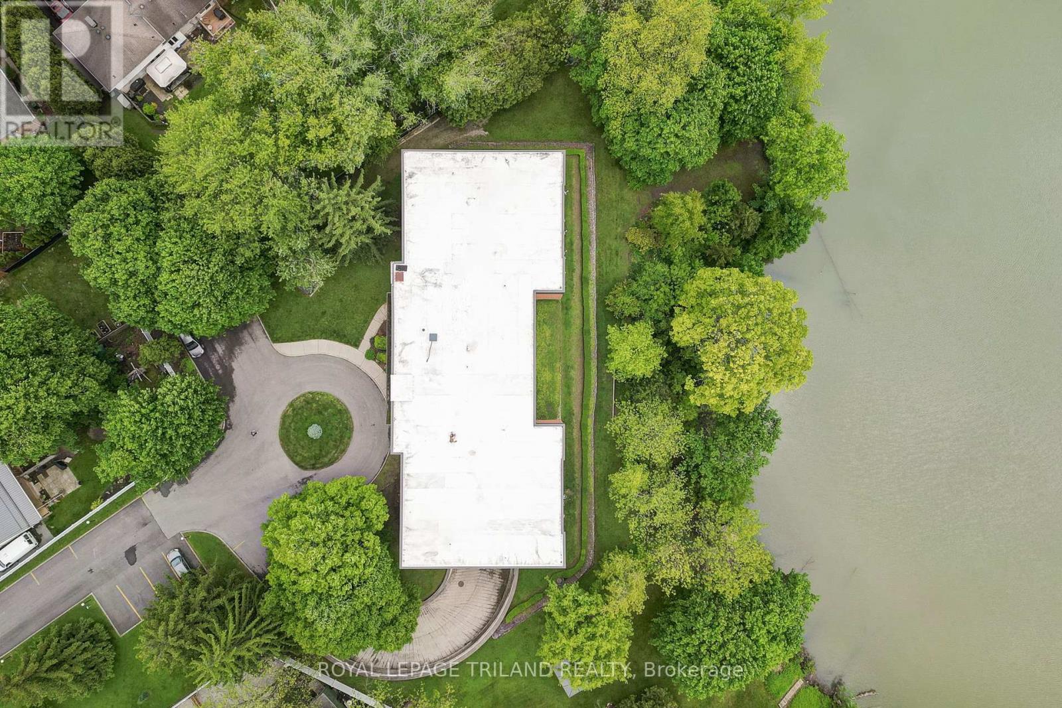
125 Elm Street Unit 11, St. Thomas
27 days ago
$579,900
125 Elm Street Unit 11
St. Thomas, Ontario N5R1H9
MLS® Number: X12192713
Get Qualified for a Mortgage
 2
Bedrooms
2
Bedrooms
 2
Bathrooms
2
Bathrooms
 1400
Square Feet
1400
Square Feet
 2
Bedrooms
2
Bedrooms
 2
Bathrooms
2
Bathrooms
 1400
Square Feet
1400
Square Feet
Listing Description
This Spacious 1440sf, Private, One Floor Condo Overlooks Gorgeous Pinafore Lake and Pinafore Park with Breathtaking Panoramic Views. Pride of Ownership is Evident throughout by way of recent Updates and Meticulous Maintenance of each Room. The Oversized Living Room is Perfect for Family Gatherings and has Direct access to the Private Balcony. The Convenient Den/Office enjoys the Same Exceptional Views as the Balcony and both Bedrooms. The Dining Room is Complete with Wainscotting and Leads into the Bright Kitchen with Fridge, Stove, Dishwasher and Abundant Storage. Down the Hall is the Pantry/Utility Room, the Insuite Laundry Area with Full Sized Washer and Dryer and Hot Water Heater, the First Bedroom with Full Closet and the 3 Piece Guest Washroom with Glass Walk In Shower. The Large, Bright Primary Bedroom Boasts a Walk-In Closet and a 4 Piece Ensuite with Double Sinks, Shower and Tub with Hand Rail. Some Rooms Freshly Painted (2024), Some Flooring Updated (2024). Comes with In Suite Forced Air Electric Furnace ( Serviced 2024 ) and Central Air, Private Underground Parking, 2 Private Storage Areas and a Convenient Elevator. (id:47966)
(X12192713)
Property Summary
Property Type
Apartment
Building Type
Apartment
Square Footage
1,400 sqft
Neighbourhood Name
St. Thomas
Time on REALTOR.ca
27 days
Building
Bathrooms
Total
2
Bedrooms
Above Grade
2
Interior Features
Basement Type
Other, See Remarks, N/A
Building Features
Features
Brick , Conservation/green belt, Elevator, Balcony, In suite Laundry
Waterfront Features
Waterfront
Structures
Apartment
Foundation Type
Concrete
Heating & Cooling
Cooling
Central air conditioning
Heating Type
Forced air, Electric
Exterior Features
Exterior Finish
Brick
Location
125 Elm Street Unit 11, St. Thomas
Neighbourhood Features
Community Features
Pets Allowed With Restrictions
Zoning
R5-12
Parking
Parking Type: Garage, Underground
Total Parking Spaces: 1
Parking Features: Garage, Underground
Measurements
Square Footage: 1,400 sqft
Total Finished Area: 0 sqft
Rooms
No room information available for this property.
Other Property Information
Zoning Description
R5-12
Waterfront Features
Waterfront
JO
JOE BUCZKOWSKI
Salesperson
519-633-0600

