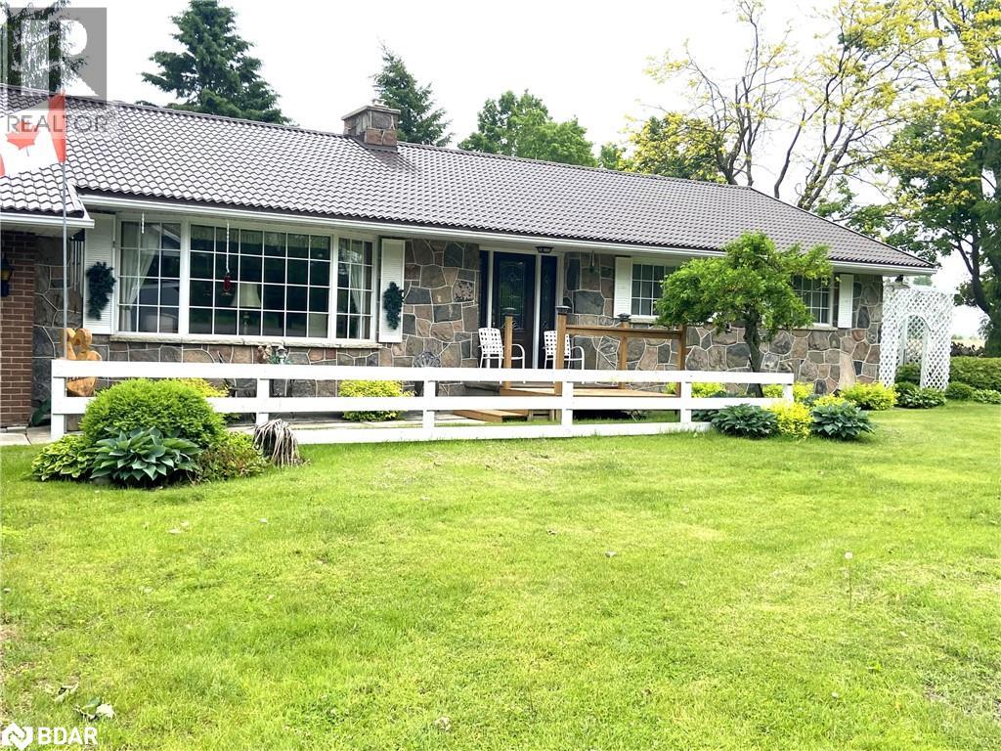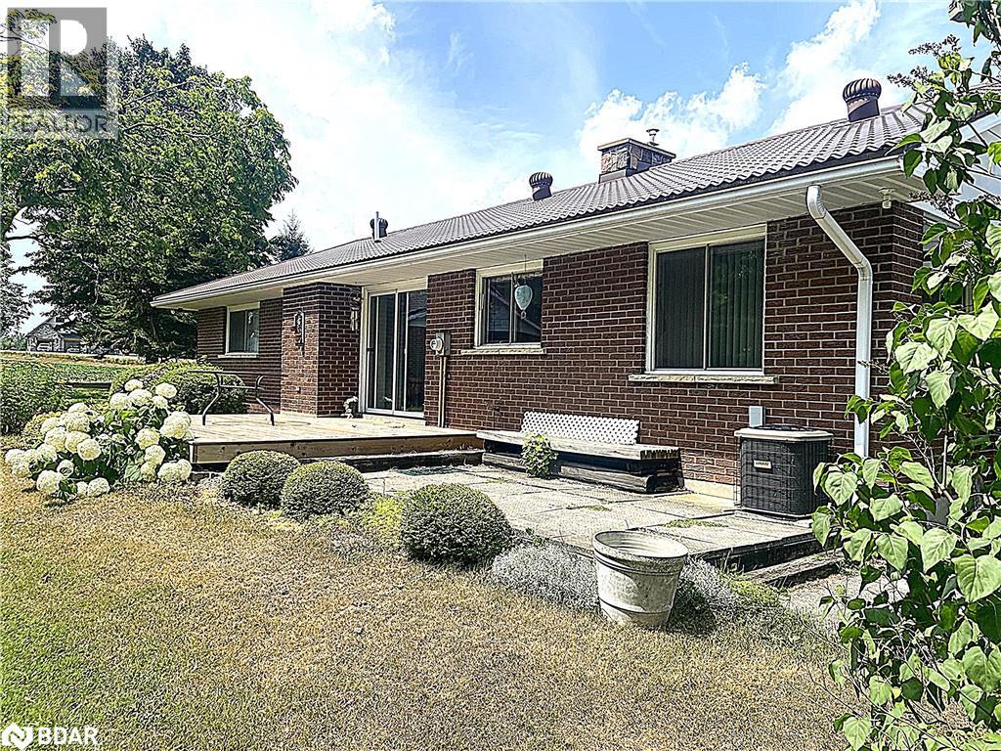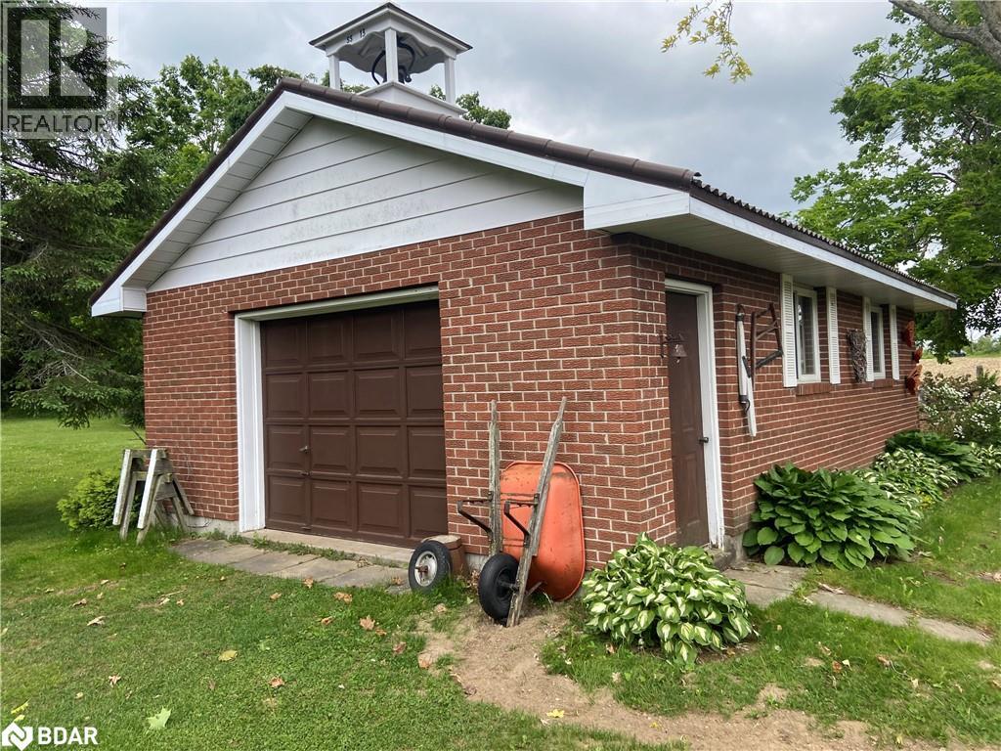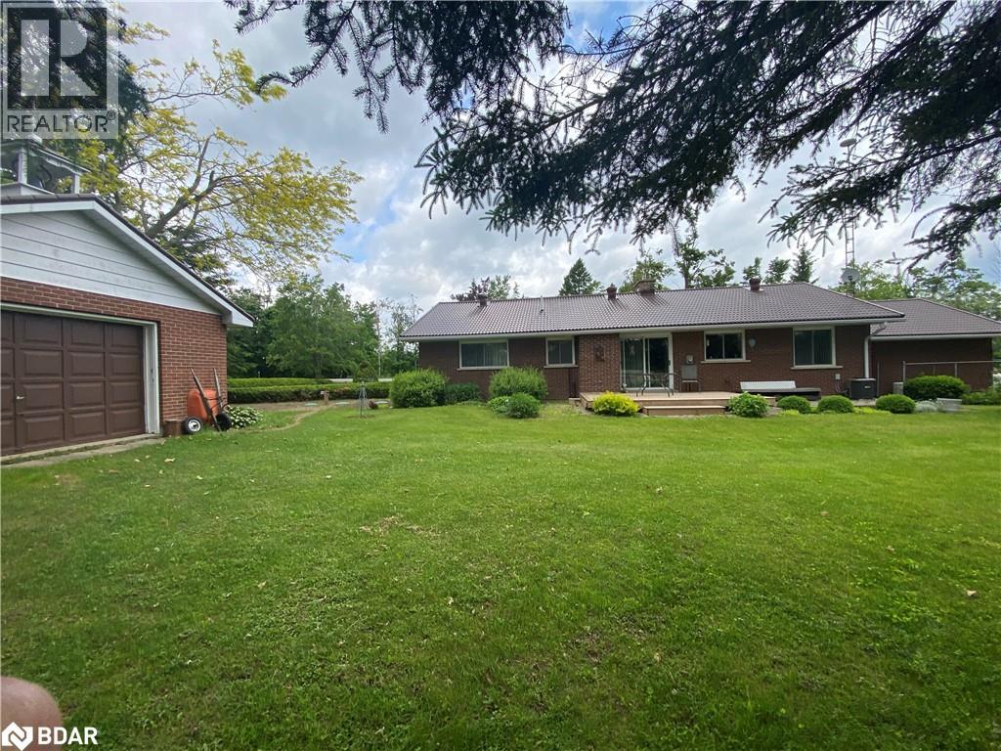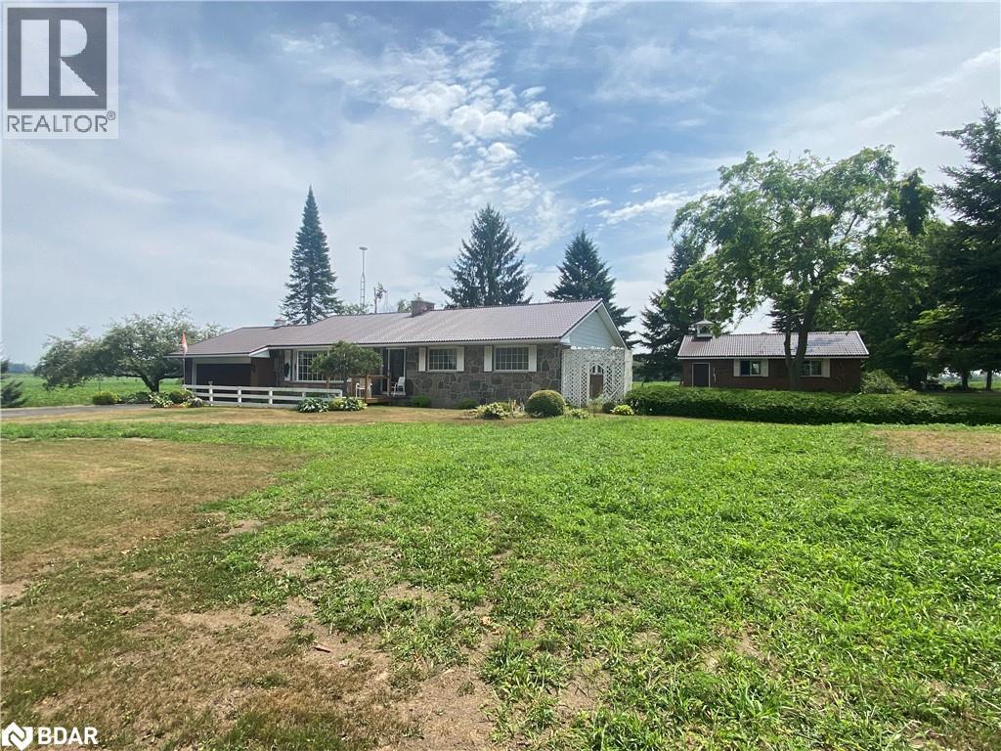
978 15/16 SIDEROAD E East, Oro-Medonte
49 days ago
$899,900
978 15/16 SIDEROAD E East
Oro-Medonte, Ontario L0L1T0
MLS® Number: 40739076
Get Qualified for a Mortgage
 3
Bedrooms
3
Bedrooms
 1
Bathrooms
1
Bathrooms
 3
Bedrooms
3
Bedrooms
 1
Bathrooms
1
Bathrooms
Listing Description
Discover 978 15/16 Sideroad in picturesque Oro-Medonte Township. This stunning property offers the perfect blend of serene rural living and convenient access to all amenities. Imagine waking up to fresh air and beautiful views, with ample space for all your aspirations – whether it's cultivating a garden, or simply enjoying the peace and quiet. First time offered, owner built Bungalow Brick with stone masonry front. over three quarter acre lot With 20 by 30 foot Brick workshop. Surrounded by fields, privacy no close neighbors, mature trees. Comfortable gas fireplace In living room. Large oak kitchen with sliding glass door walk out to rear yard. Large bright entrance way. This home has been very well maintained. Worry free metal roof. Brand new septic tank and system just installed. 16 kilowatt Generac generator With automatic switch. 2 minutes to East Oro public school. Minutes to Hwy 11 Barrie and Orillia and many amenities. This is a great opportunity to own a family home with over 1500 square foot plus partly finished basement. (id:47966)
(40739076)
Property Summary
Property Type
House
Building Type
House
Neighbourhood Name
Oro-Medonte
Time on REALTOR.ca
49 days
Building
Bathrooms
Total
1
Bedrooms
Above Grade
3
Interior Features
Appliances Included
Washer, Refrigerator, Central Vacuum, Dishwasher, Stove, Dryer, Window Coverings, Garage door opener, Microwave Built-in
Basement Type
Partially finished, Full
Building Features
Features
Stone, Brick Veneer , Country residential, Automatic Garage Door Opener
Structures
House
Heating & Cooling
Cooling
Central air conditioning
Heating Type
Forced air
Exterior Features
Exterior Finish
Stone, Brick Veneer
Neighbourhood Features
Community Features
Quiet Area
Zoning
r1
Parking
Parking Type: Attached Garage
Total Parking Spaces: 8
Parking Features: Attached Garage
Rooms
Main level
4pc Bathroom
N/A
Dining room
N/A
Living room
N/A
Foyer
N/A
Bedroom
N/A
Bedroom
N/A
Kitchen
N/A
Primary Bedroom
N/A
Basement
Recreation room
N/A
Games room
N/A
Other Property Information
Zoning Description
r1

