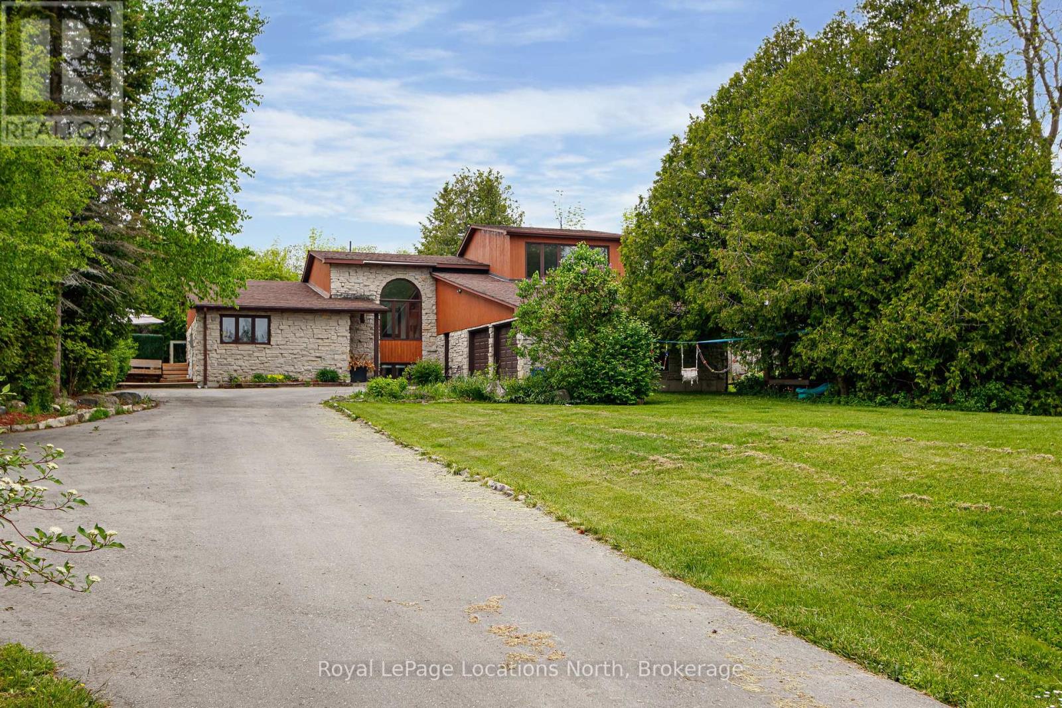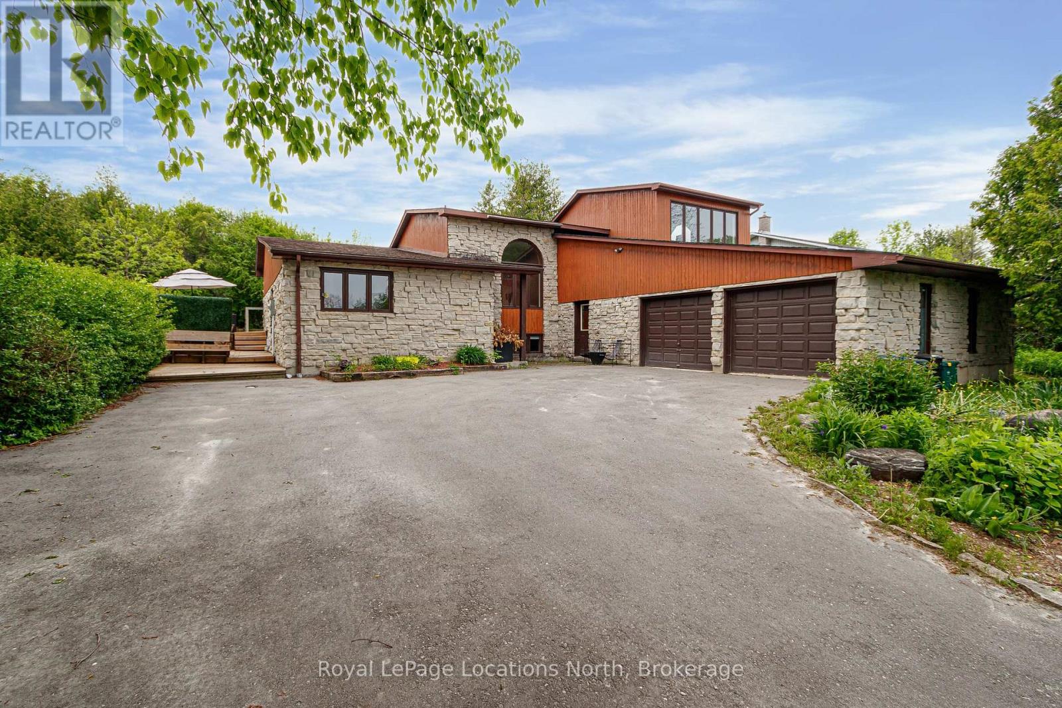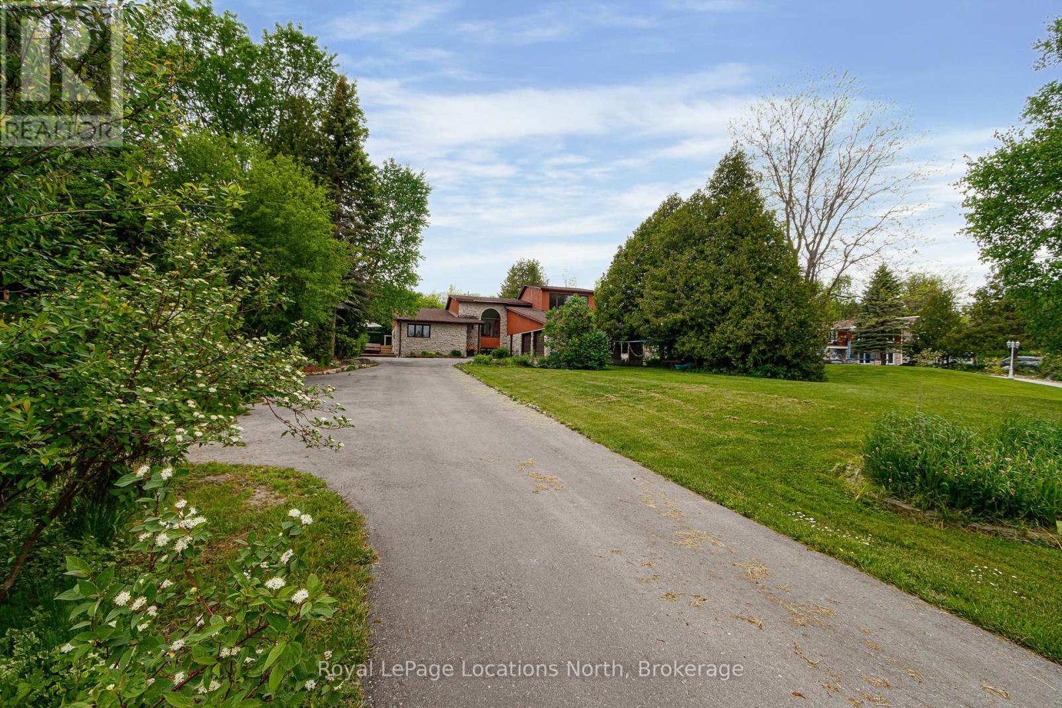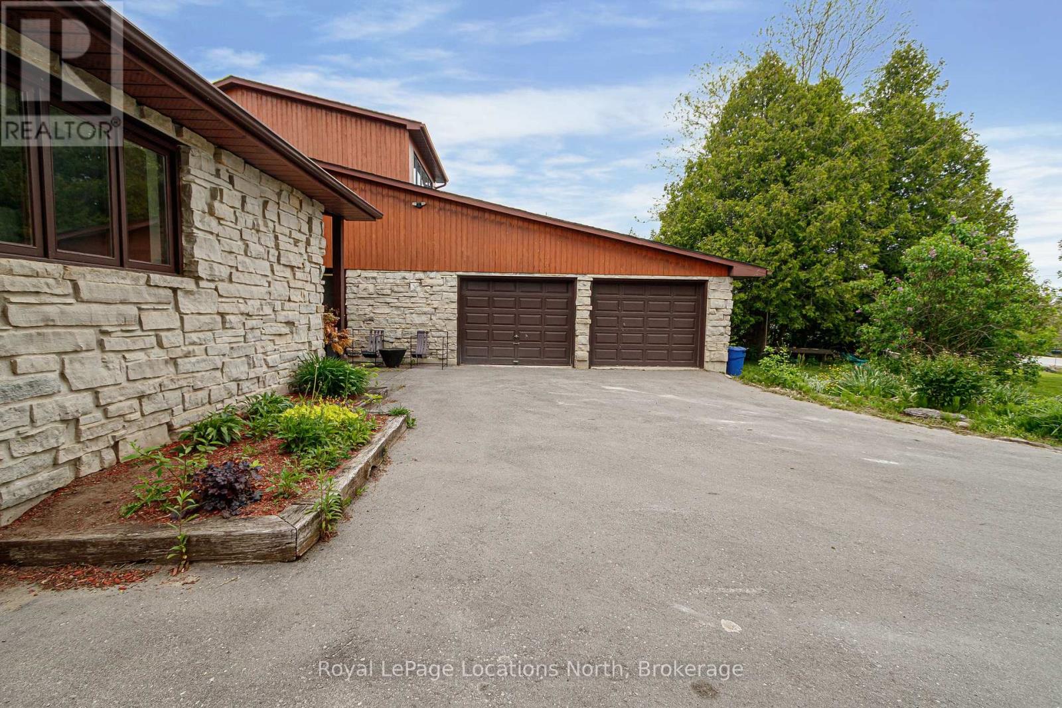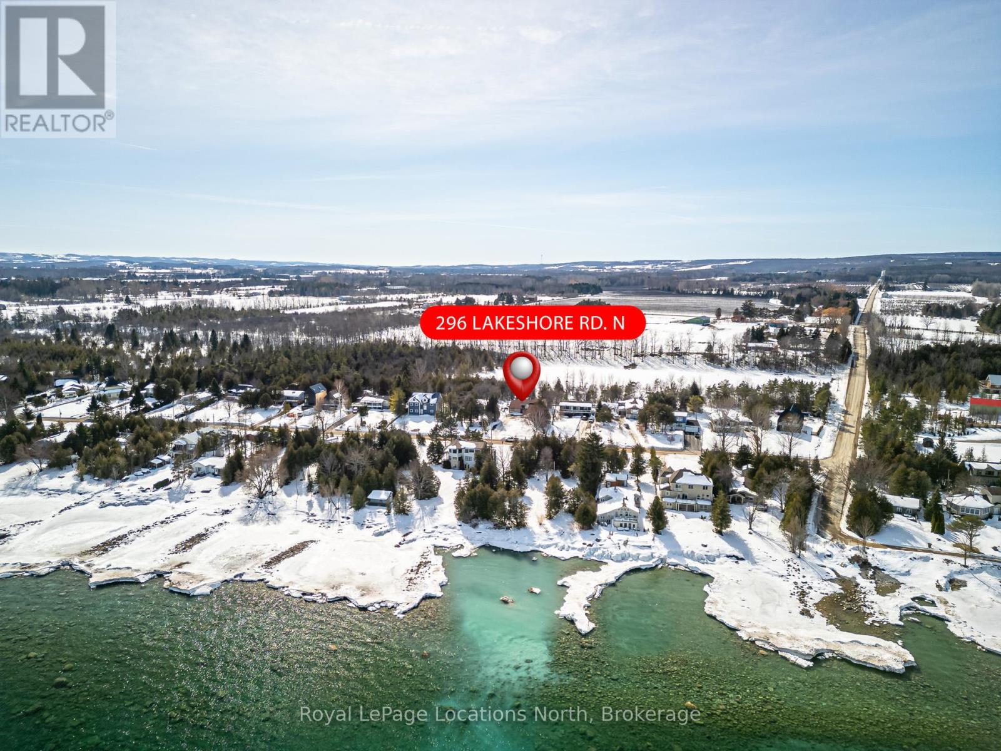
296 Lakeshore Road North, Meaford
22 days ago
$849,900
296 Lakeshore Road North
Meaford, Ontario N4L1W5
MLS® Number: X12233726
Get Qualified for a Mortgage
 4
Bedrooms
4
Bedrooms
 2
Bathrooms
2
Bathrooms
 2500
Square Feet
2500
Square Feet
 4
Bedrooms
4
Bedrooms
 2
Bathrooms
2
Bathrooms
 2500
Square Feet
2500
Square Feet
Listing Description
Marvel in the distinct architectural and design features of this 4 bedroom home. Perfectly positioned on a large country lot and located just steps from sandy Georgian Bay beach access, this is the ideal location for young families or those looking to retire by the water. This home is also uniquely located just 5 minutes to Downtown Meaford, the Meaford Hospital and 20 minutes to Owen Sound for all your big box shopping! Featuring a unique layout that brings togetherness and individual space into one beautiful package. The options are endless with potential to separate off a self contained apartment for additional income or space for family or create the ultimate home office space. When you walk through the front door, you will find an open concept Kitchen and Dining area. A beautiful upper level living room and loft space with Eastern views of Georgian Bay make the perfect place to start your day. The primary bedroom hosts a functional ensuite bathroom and offers patio walkout into the private backyard. The main level also includes an additional bedroom and a recently updated 4 piece bathroom with soaker tub! Off the garage on the main level, you will find the third bedroom and office space, that is very private from the rest of the house, offering incredible potential for a secondary unit or the ultimate office space for those who work from home. The lower level includes an additional family room area or recreational space, the fourth bedroom and a large laundry room with endless potential. Packed wall to wall with potential AND distinct one of a kind design and located a stones throw from the shores of Georgian Bay, don't miss your opportunity to move in just in time to enjoy summer by the Bay! (id:47966)
(X12233726)
Property Summary
Property Type
House
Building Type
House
Square Footage
2,500 sqft
Neighbourhood Name
Meaford
Time on REALTOR.ca
22 days
Building
Bathrooms
Total
2
Bedrooms
Above Grade
4
Below Grade
1
Interior Features
Appliances Included
Washer, Refrigerator, Water purifier, Water softener, Central Vacuum, Dishwasher, Stove, Dryer, Water Treatment, Water Heater
Basement Type
Partially finished, Full
Building Features
Features
Wood, Stone , Hillside, Rolling, Sump Pump
Structures
House
Foundation Type
Poured Concrete
Heating & Cooling
Cooling
Central air conditioning, Air exchanger
Heating Type
Forced air, Natural gas
Exterior Features
Exterior Finish
Wood, Stone
Neighbourhood Features
Zoning
SR
Parking
Parking Type: Attached Garage, Garage
Total Parking Spaces: 12
Parking Features: Attached Garage, Garage
Measurements
Square Footage: 2,500 sqft
Total Finished Area: 0 sqft
Rooms
Main level
Primary Bedroom
17.39 Ft x 15.06 Ft
Bedroom 2
10.01 Ft x 15.06 Ft
Bathroom
5.74 Ft x 15.06 Ft
Bathroom
10.01 Ft x 11.45 Ft
Kitchen
17.39 Ft x 22.6 Ft
Dining room
21.42 Ft x 12.6 Ft
Bedroom 3
15.12 Ft x 17.95 Ft
Mud room
6.66 Ft x 9.19 Ft
Office
15.26 Ft x 11.98 Ft
Other
15.16 Ft x 6.96 Ft
Upper Level
Living room
15.16 Ft x 21.88 Ft
Loft
15.06 Ft x 9.97 Ft
Other
3.41 Ft x 1.25 Ft
Basement
Bedroom 4
15.12 Ft x 11.19 Ft
Laundry room
11.48 Ft x 14.76 Ft
Utility room
11.19 Ft x 14.86 Ft
Family room
20.47 Ft x 11.91 Ft
Other Property Information
Zoning Description
SR
ER
ERICA SOLMES
Broker
705-351-8484

