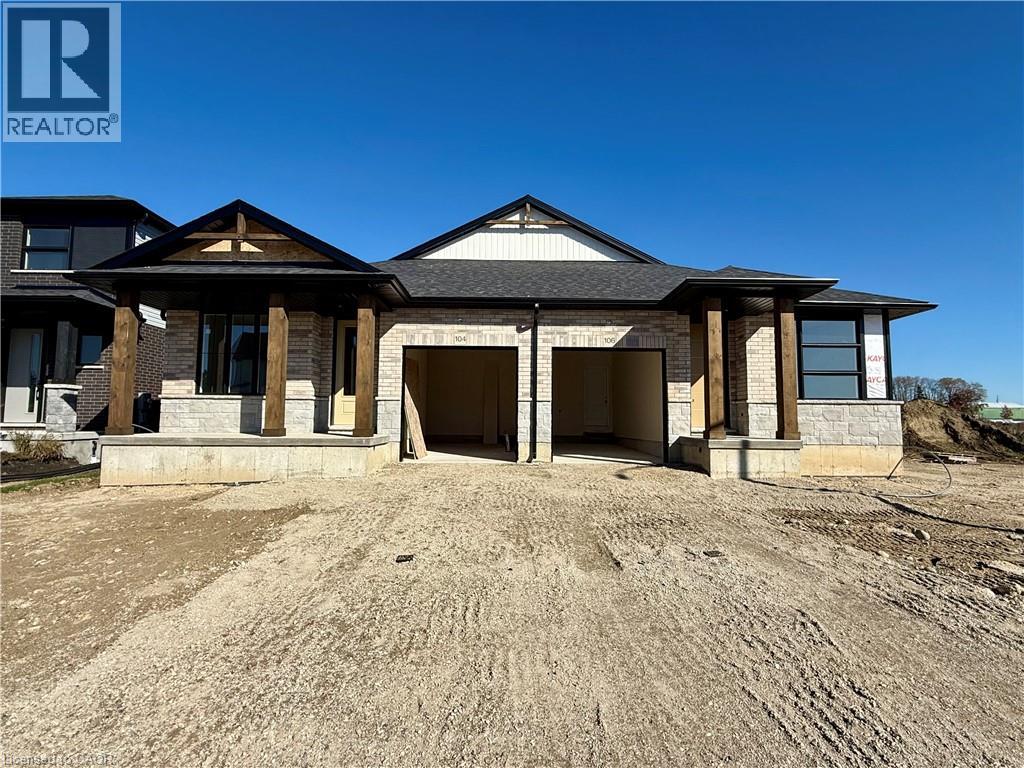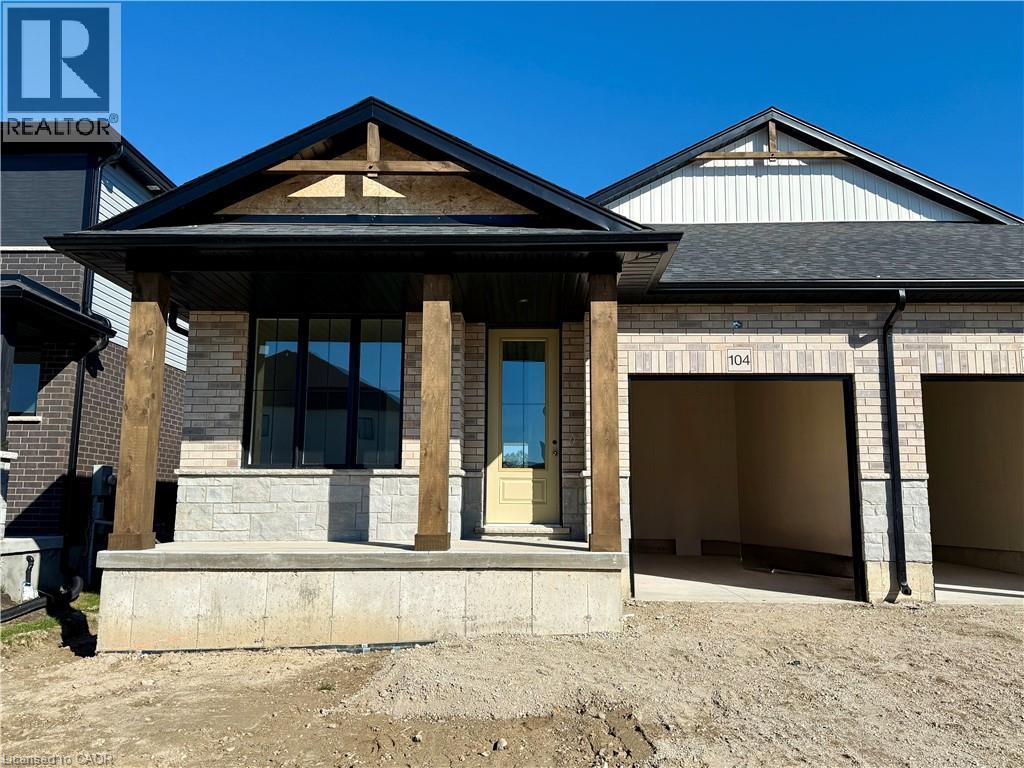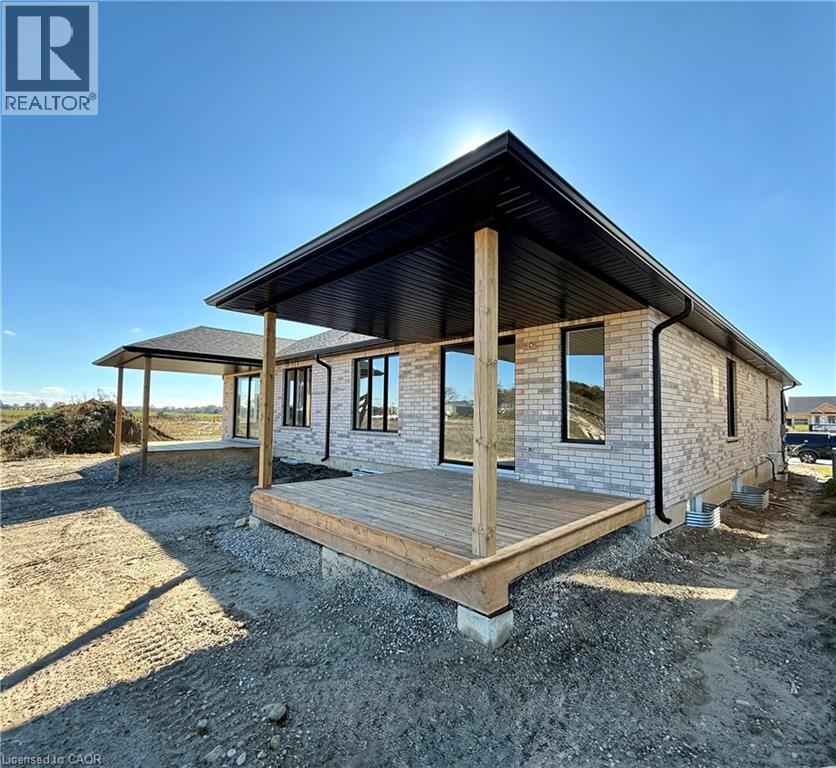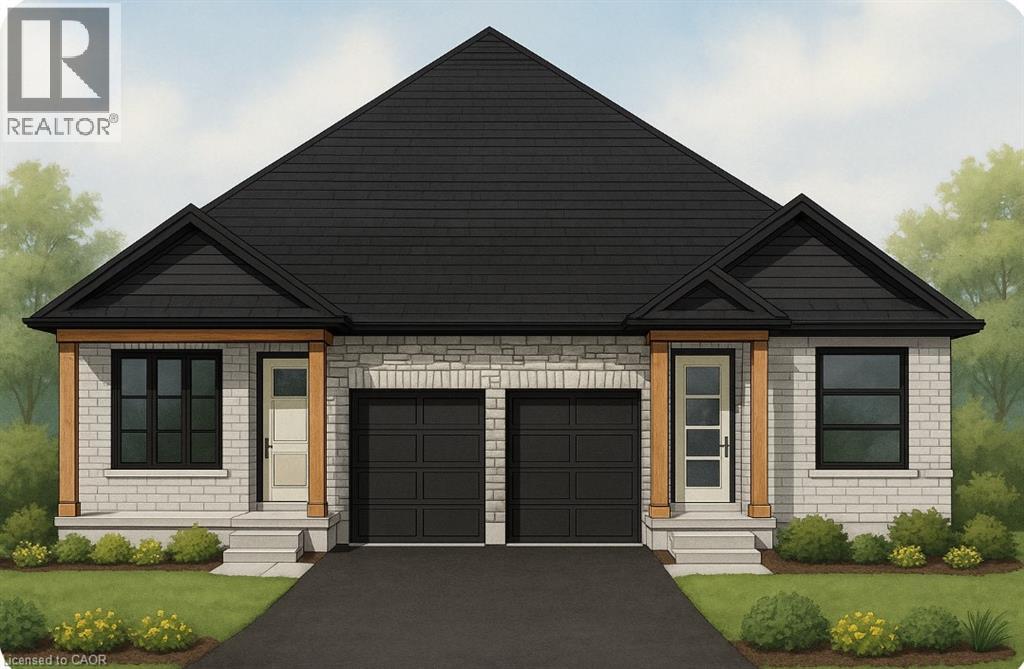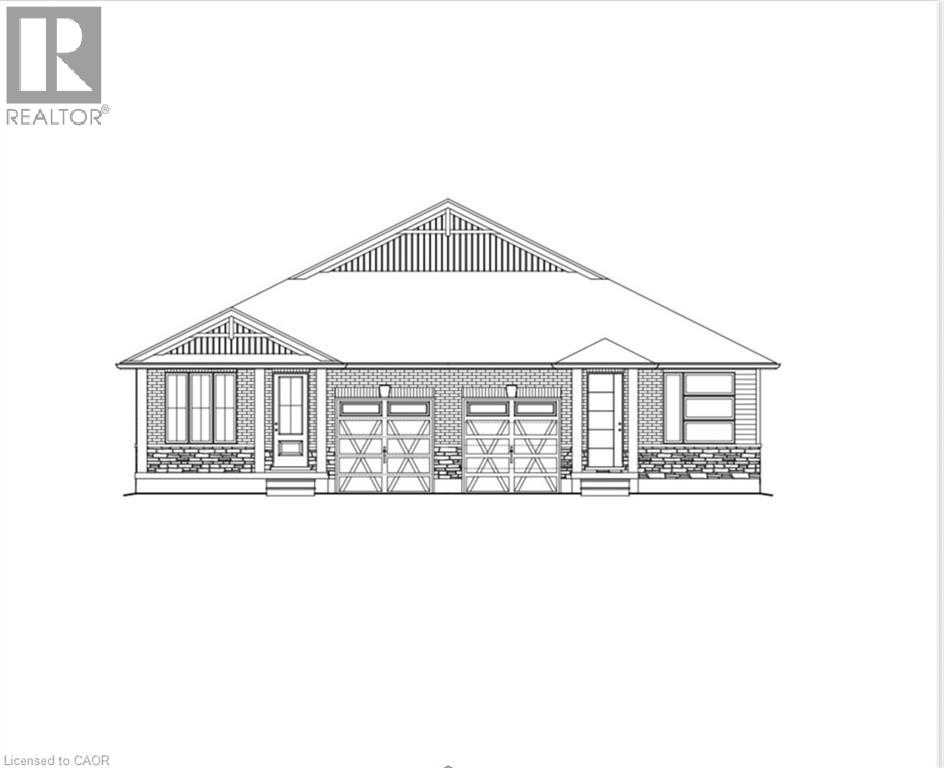
104 THACKERAY Way, Harriston
2 days ago
$569,900
104 THACKERAY Way
Harriston, Ontario N0G1Z0
MLS® Number: 40743816
Get Qualified for a Mortgage
 2
Bedrooms
2
Bedrooms
 2
Bathrooms
2
Bathrooms
 2
Bedrooms
2
Bedrooms
 2
Bathrooms
2
Bathrooms
Listing Description
Brand new design - you asked for it and we delivered you a semi-detached bungalows at Maitland Meadows! Discover the ease of main floor living in this thoughtfully designed 2 bedroom, 2 bathroom semi in the growing community of Harriston. Lovely 9' ceilings make a big impact here and oversized windows create a bright and airy feel throughout the 1,210sq ft open concept layout. The kitchen, dining, and living spaces flow seamlessly—perfect for entertaining or cozy nights in. The primary suite offers a private retreat with a walk-in closet and 3pc ensuite bath. Additional highlights include main floor laundry, quality finishes throughout, a full basement ready for future development, and a single car garage with inside entry. Step out onto the 14x12 covered deck to enjoy your morning coffee or summer BBQs, rain or shine. Set on a landscaped 30' x 100' lot in a quiet neighbourhood near parks, schools, and trails. Ideal for Buyers of any age and any stage. You will truly enjoy this design for many years to come. This home is under construction but be sure to secure your spot now and move in with confidence! (id:47966)
(40743816)
Property Summary
Property Type
House
Building Type
House
Neighbourhood Name
Harriston
Time on REALTOR.ca
2 days
Building
Bathrooms
Total
2
Bedrooms
Above Grade
2
Interior Features
Appliances Included
Garage door opener
Basement Type
Unfinished, Full
Building Features
Features
Brick, Stone, Vinyl siding , Paved driveway, Sump Pump, Automatic Garage Door Opener
Structures
House
Foundation Type
Poured Concrete
Heating & Cooling
Cooling
Central air conditioning
Heating Type
Forced air, Natural gas
Exterior Features
Exterior Finish
Brick, Stone, Vinyl siding
Location
104 THACKERAY Way, Harriston
Neighbourhood Features
Community Features
Quiet Area, School Bus, Community Centre
Zoning
R2
Parking
Parking Type: Attached Garage
Total Parking Spaces: 3
Parking Features: Attached Garage
Rooms
Main level
4pc Bathroom
N/A
Laundry room
N/A
Full bathroom
N/A
Primary Bedroom
N/A
Living room
N/A
Dining room
N/A
Kitchen
N/A
Bedroom
N/A
Foyer
N/A
Other Property Information
Zoning Description
R2
JE
JENNIFER RICHARDSON
Broker
519-635-7113
Drayton

