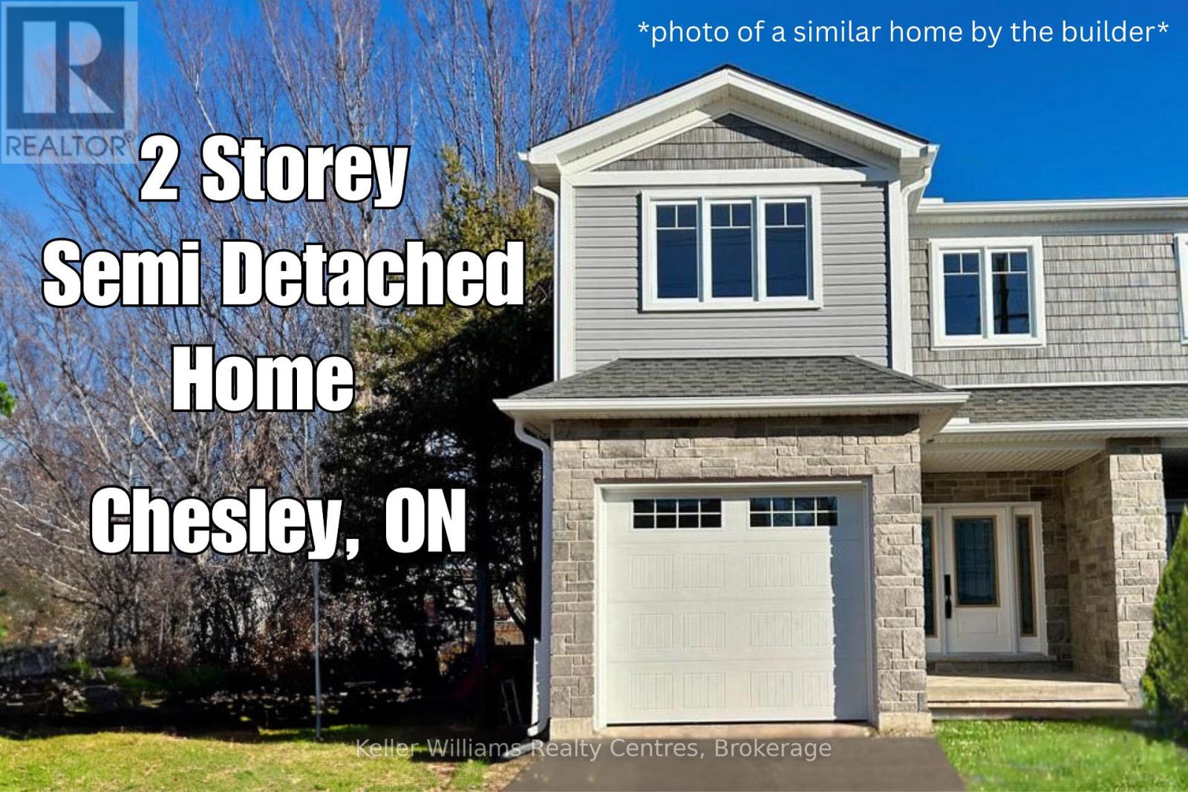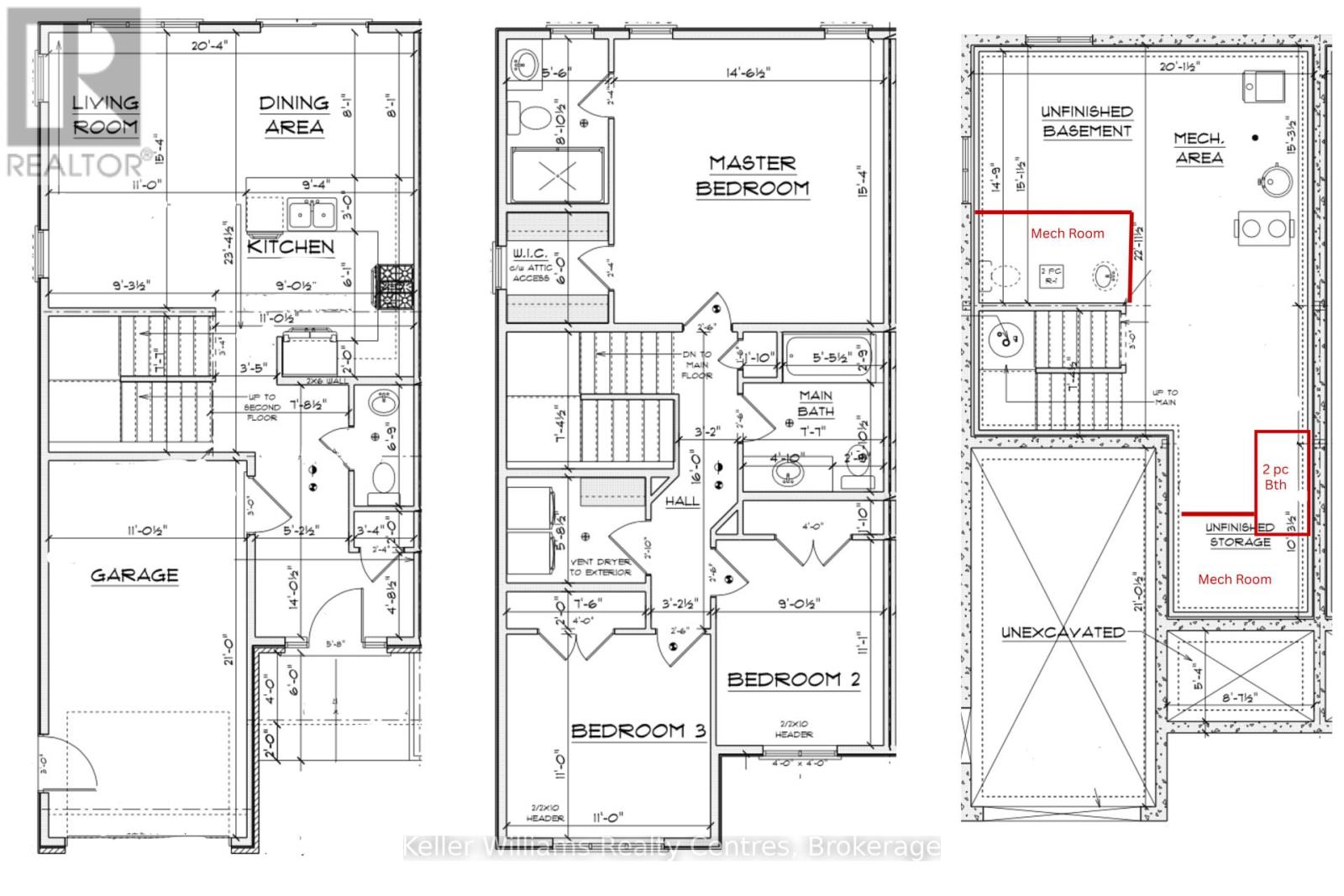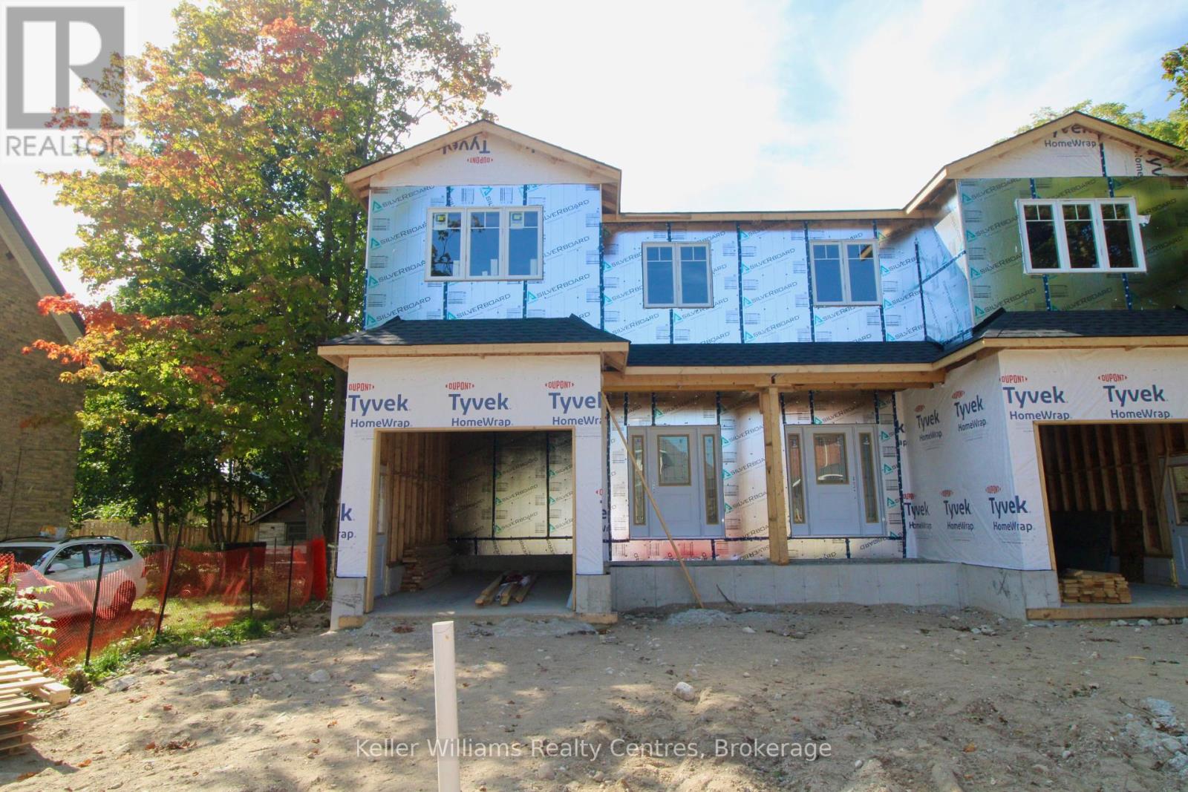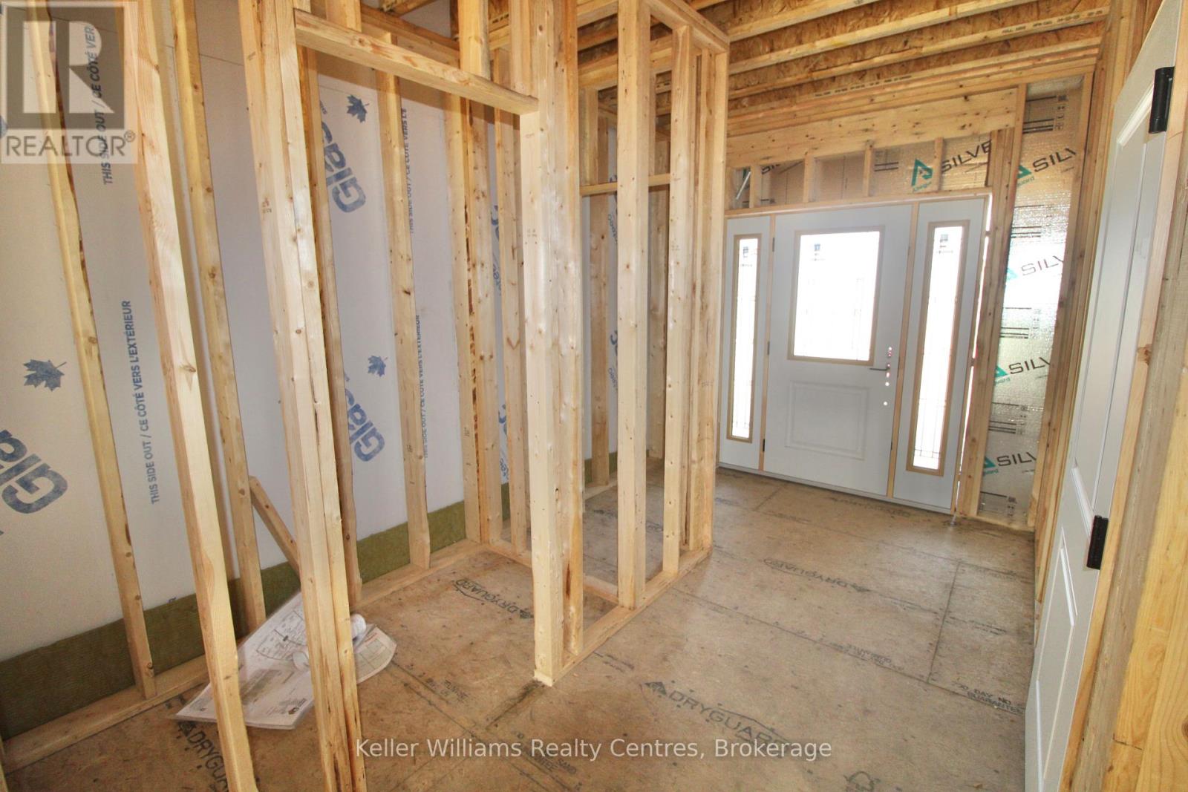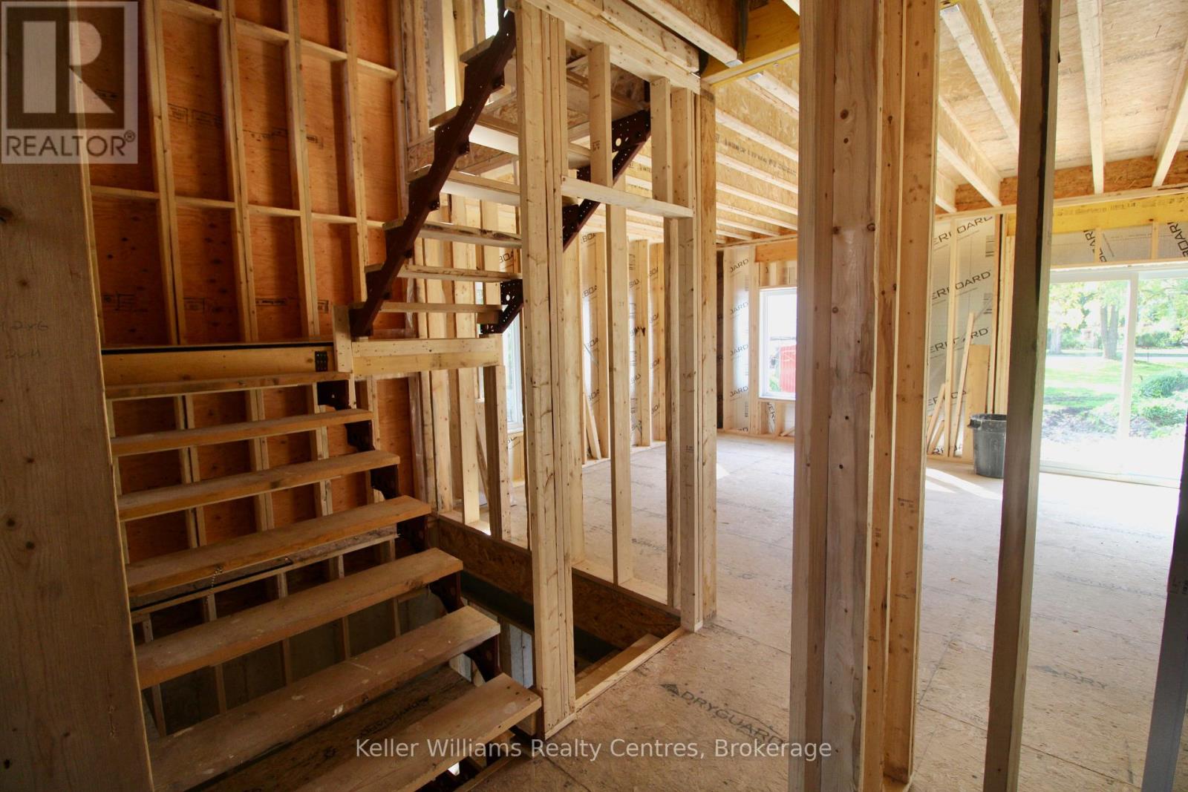
200 2nd Avenue SW, Arran-Elderslie
22 days ago
$529,900
200 2nd Avenue SW
Arran-Elderslie, Ontario N0G1L0
MLS® Number: X12243132
Get Qualified for a Mortgage
 3
Bedrooms
3
Bedrooms
 4
Bathrooms
4
Bathrooms
 1100
Square Feet
1100
Square Feet
 3
Bedrooms
3
Bedrooms
 4
Bathrooms
4
Bathrooms
 1100
Square Feet
1100
Square Feet
Listing Description
New semi detached home built by Candue Homes! This 2-storey home with finished basement is located in an established neighbourhood in Chesley. Featuring an open-concept main floor, the layout is bright and functional.The kitchen offers quartz countertops with overhang barstool seating and includes all appliances. Upstairs you'll find 3 bedrooms and 2 full bathrooms, including a primary suite with a walk-in closet and 3 piece ensuite. Quartz counters also in the main and ensuite baths. Outside, enjoy a paved driveway, fully fenced and sodded yard, great for pets or kids. Move-in ready and full of modern touches. Tarion warranty included. (id:47966)
(X12243132)
Property Summary
Property Type
House
Building Type
House
Square Footage
1,100 sqft
Neighbourhood Name
Arran-Elderslie
Time on REALTOR.ca
22 days
Building
Bathrooms
Total
4
Partial
2
Bedrooms
Above Grade
3
Interior Features
Appliances Included
Washer, Refrigerator, Water softener, Dishwasher, Stove, Dryer, Microwave, Garage door opener, Water Heater
Basement Type
Finished, Full
Building Features
Features
Stone, Vinyl siding ,
Structures
House
Foundation Type
Poured Concrete
Heating & Cooling
Cooling
Central air conditioning, Air exchanger
Heating Type
Forced air, Natural gas
Exterior Features
Exterior Finish
Stone, Vinyl siding
Location
200 2nd Avenue SW, Arran-Elderslie
Neighbourhood Features
Community Features
Community Centre
Zoning
R2
Parking
Parking Type: Attached Garage, Garage
Total Parking Spaces: 3
Parking Features: Attached Garage, Garage
Measurements
Square Footage: 1,100 sqft
Total Finished Area: 0 sqft
Rooms
Main level
Living room
11 Ft x 15.33 Ft
Kitchen
9.33 Ft x 11.08 Ft
Dining room
9.33 Ft x 8.08 Ft
Foyer
14 Ft x 8.5 Ft
Second level
Bedroom
15.33 Ft x 14.5 Ft
Bedroom 2
11.08 Ft x 9 Ft
Bedroom 3
11 Ft x 11 Ft
Laundry room
5.67 Ft x 7.5 Ft
Basement
Recreational, Games room
N/A
Utility room
N/A
Other Property Information
Zoning Description
R2
TR
TRACEY KIRSTINE
Salesperson
519-881-8087

