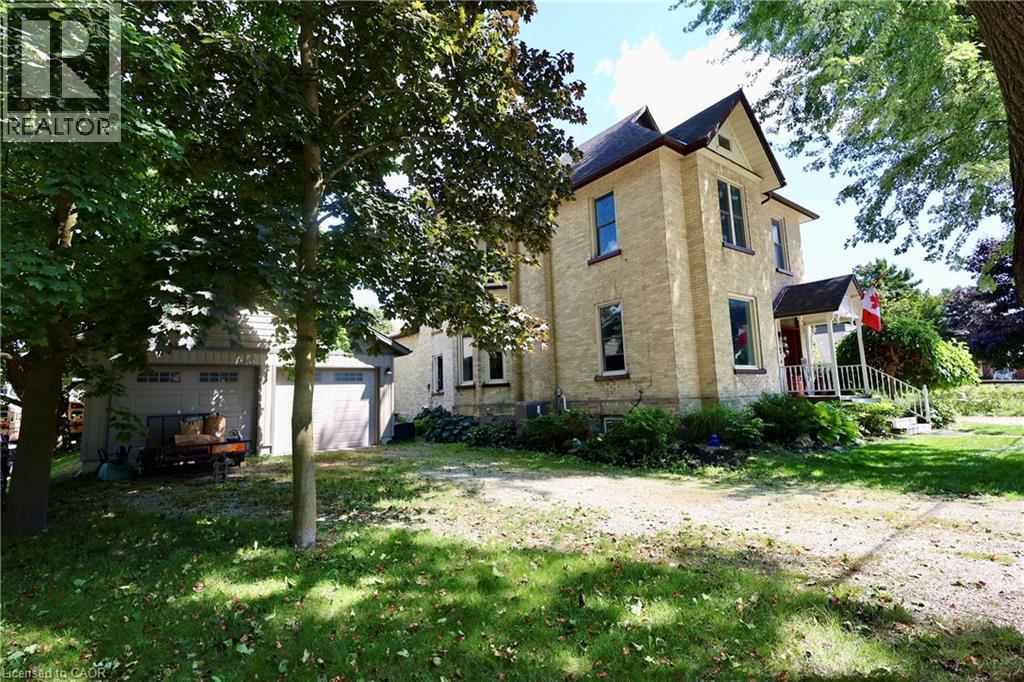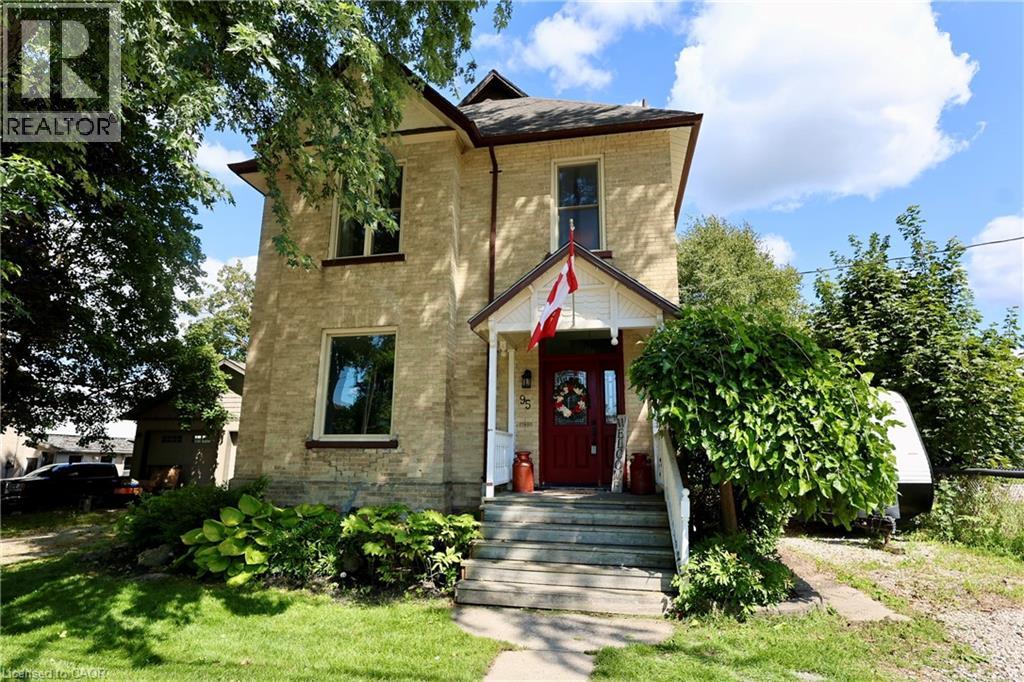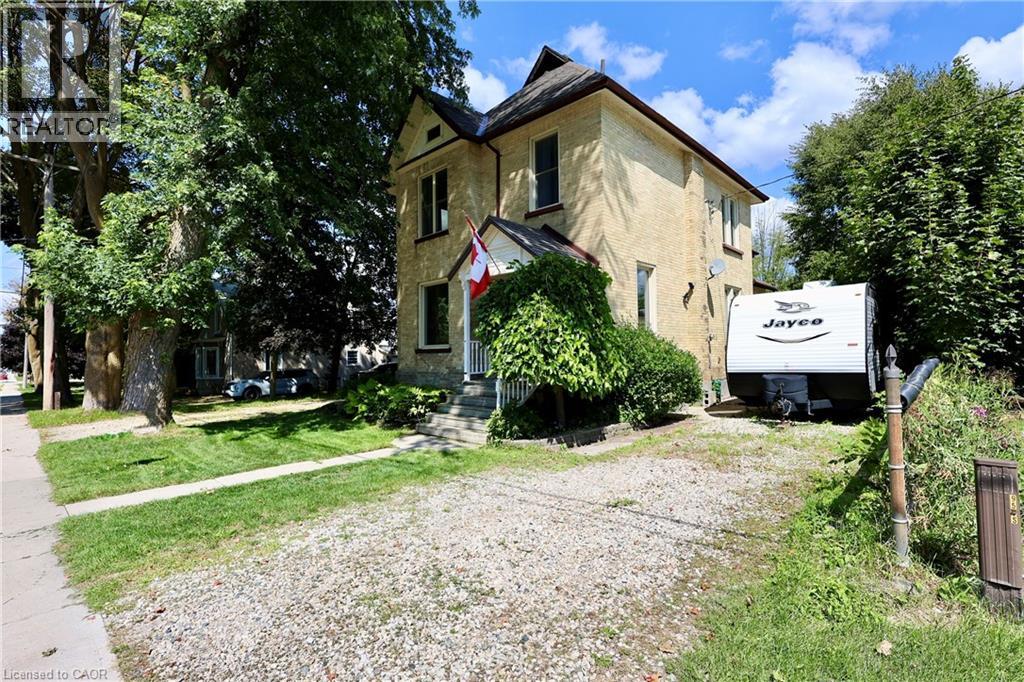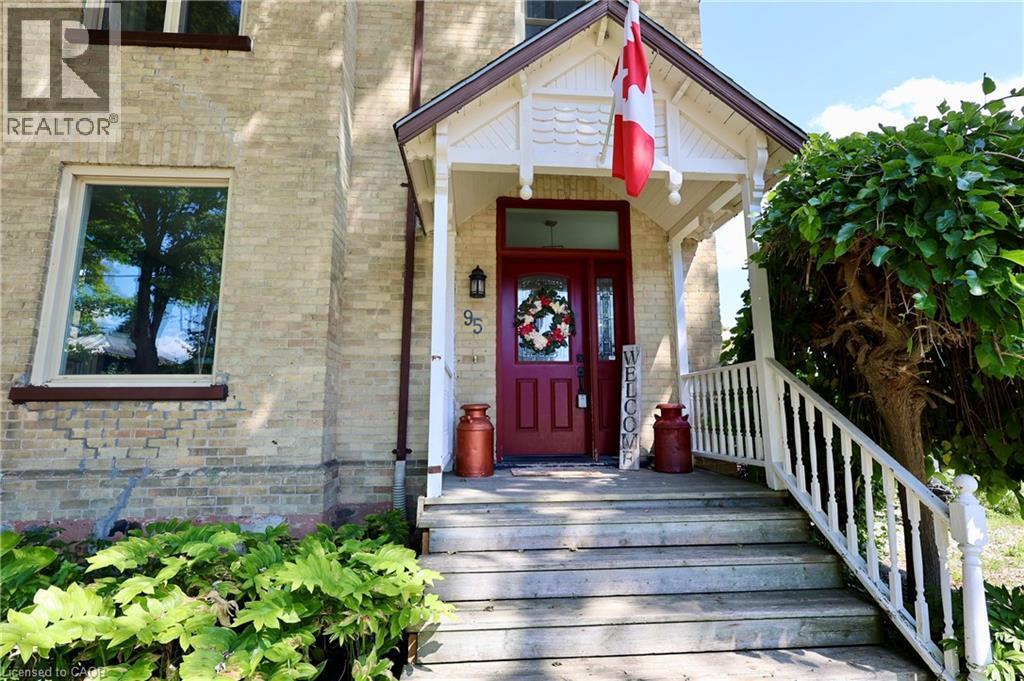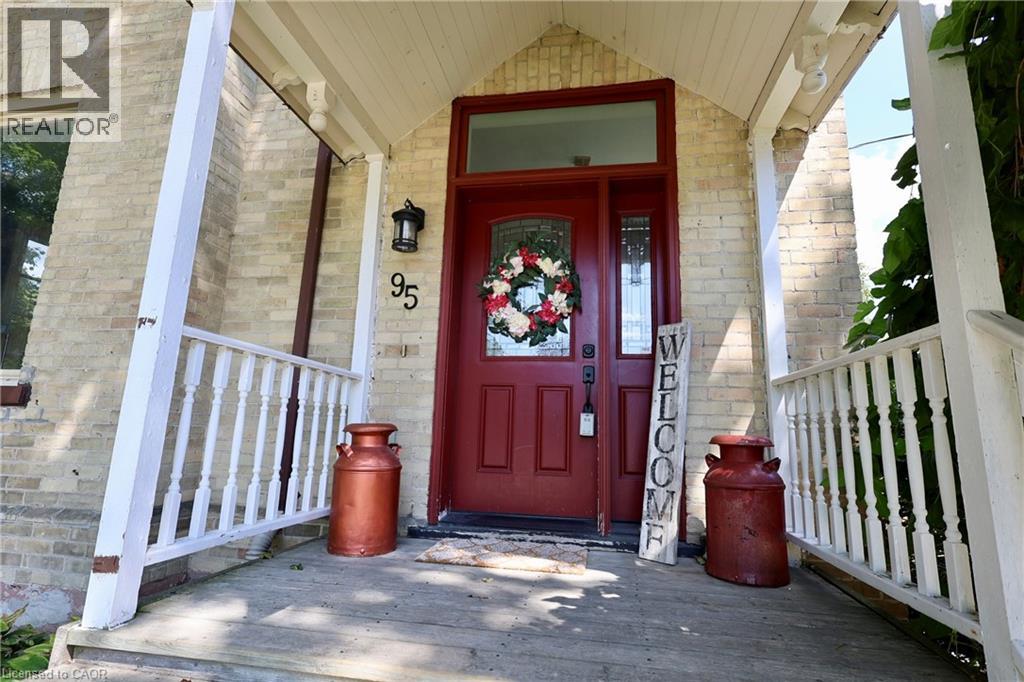
95 JOHN Street South, Harriston
51 days ago
$669,000
95 JOHN Street South
Harriston, Ontario N0G1Z0
MLS® Number: 40743759
Get Qualified for a Mortgage
 4
Bedrooms
4
Bedrooms
 3
Bathrooms
3
Bathrooms
 4
Bedrooms
4
Bedrooms
 3
Bathrooms
3
Bathrooms
Listing Description
Move-In Ready Century Home with Heated Shop & In-Law Potential! Welcome to your family’s next chapter! This fabulous yellow-brick century home offers the charm of yesteryear with modern updates in all the right places. Situated on a generous 82’ x 132’ landscaped lot, this home is ideal for growing families seeking comfort, character, and convenience. Step onto the inviting front porch, through the stately red door, and into a spacious foyer with soaring 10’ ceilings that showcase the grandeur of this classic home. Original pine floors, pot lights, and bright principal rooms create a warm, welcoming atmosphere throughout. The heart of the home is the updated kitchen featuring stainless steel appliances, laminate countertops, and a massive center island perfect for meal prep or casual family breakfasts. Adjacent is the formal dining room and a large family room/mudroom with sliders to two decks — perfect for summer entertaining with approx. 460 sq ft of decking. The main floor has updated 2-piece bath and convenient laundry. Upstairs, discover 4 bedrooms, including a spacious primary suite above the addition, complete with a 4-piece ensuite, large walk-in closet, sitting area, and laminate flooring. The original bedrooms feature charming pine floors, and the main bath offers a double vanity and walk-in shower. Mechanical upgrades include roof, electrical & plumbing, vinyl windows and 2 gas furnaces. Tradesman will love the crown jewel — a 24’ x 32’ heated, plumbed, and insulated shop built in 2017 featuring 2 bays plus a rear drive-through, gas heater, 60 amp subpanel and R22 wall & R50 attic insulation. This home sits on a quiet, family-friendly street close to downtown Harriston and has easy highway access. Don’t miss this rare blend of charm, space, and functionality — ready for your family to move right in! (id:47966)
(40743759)
Property Summary
Property Type
House
Building Type
House
Neighbourhood Name
Harriston
Time on REALTOR.ca
51 days
Building
Bathrooms
Total
3
Partial
1
Bedrooms
Above Grade
4
Interior Features
Appliances Included
Washer, Refrigerator, Water softener, Dishwasher, Stove, Dryer, Freezer, Window Coverings, Garage door opener, Microwave Built-in
Basement Type
Unfinished, Full
Building Features
Features
Brick , Crushed stone driveway, Automatic Garage Door Opener, Private Yard
Structures
House
Foundation Type
Stone
Heating & Cooling
Cooling
Central air conditioning
Heating Type
Forced air, Natural gas
Exterior Features
Exterior Finish
Brick
Neighbourhood Features
Community Features
Quiet Area
Zoning
R1B
Parking
Parking Type: Detached Garage
Total Parking Spaces: 9
Parking Features: Detached Garage
Rooms
Second level
Other
N/A
4pc Bathroom
N/A
Bedroom
N/A
Bedroom
N/A
Bedroom
N/A
Full bathroom
N/A
Primary Bedroom
N/A
Main level
Laundry room
N/A
2pc Bathroom
N/A
Den
N/A
Family room
N/A
Dining room
N/A
Eat in kitchen
N/A
Other Property Information
Zoning Description
R1B
JE
JEFF GINGERICH
Salesperson
519-505-4488
KITCHENER

