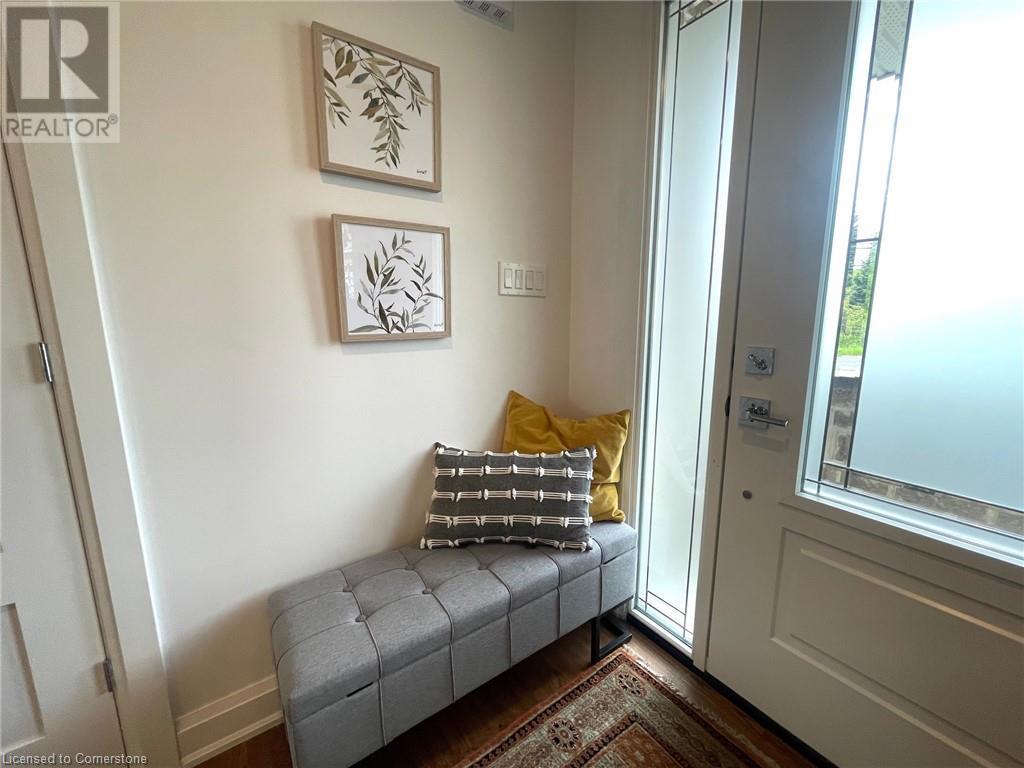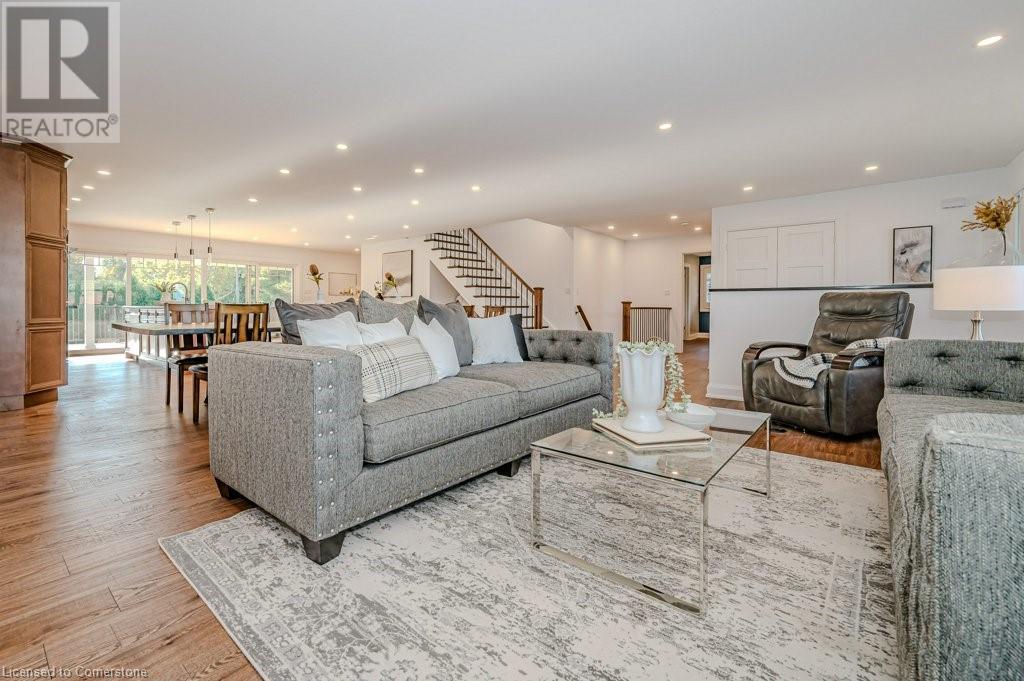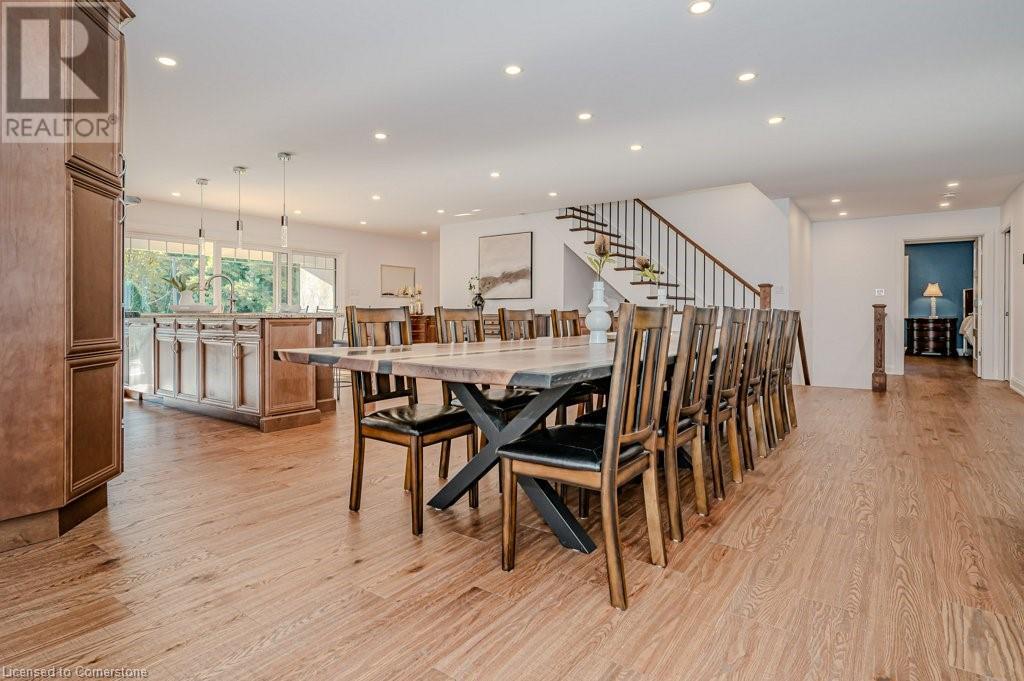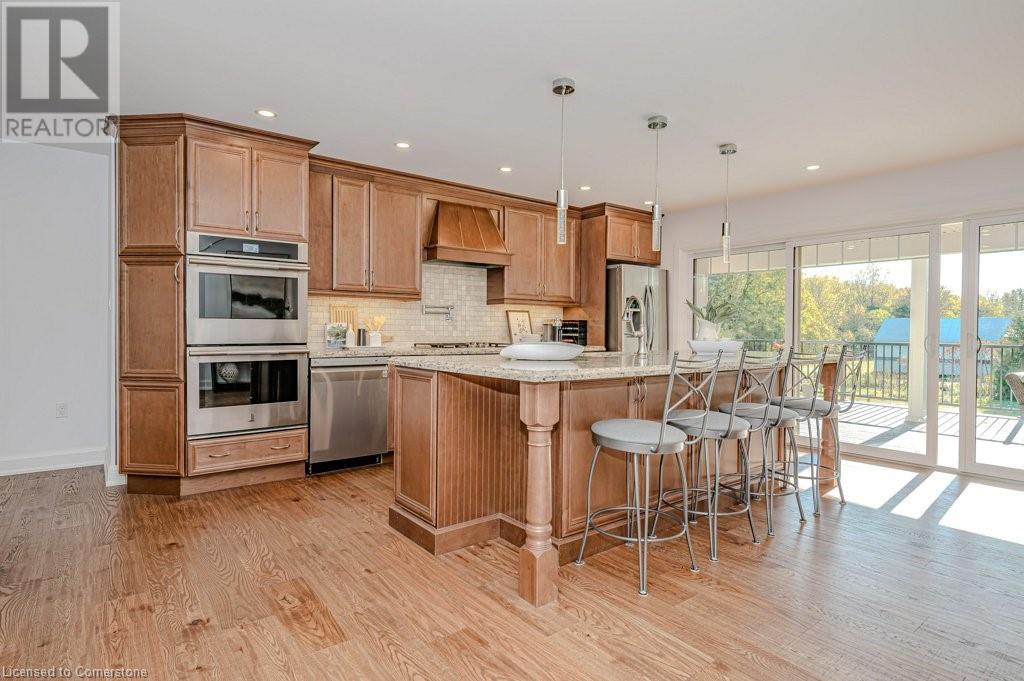
1354 1 Side Road, Burlington
9 days ago
$3,299,900
1354 1 Side Road
Burlington, Ontario L7P0R9
MLS® Number: 40746754
Get Qualified for a Mortgage
 6
Bedrooms
6
Bedrooms
 6
Bathrooms
6
Bathrooms
 6
Bedrooms
6
Bedrooms
 6
Bathrooms
6
Bathrooms
Listing Description
Gracefully designed for multigenerational living, this elegant home features a fully self-contained main floor 1-bedroom suite—perfect for extended family, private guests, or independent living with the comfort of being close. Whether it's in-laws, grown kids, or long-term visitors, everyone has space to feel at home—with a little luxury, and a lot less stress. Discover the epitome of luxury living with over 7500 sq ft of finished living in this stunning country property, just minutes from city amenities situated across from the exclusive Hidden Lake Golf Course. This expansive home features four generously sized bedrooms on the second floor, complemented by two well appointed shared bathrooms. The main floor boasts a serene primary suite with an ensuite bath and walk-in closet, while the heart of the home is a chef’s dream: an expansive kitchen outfitted with granite countertops, a convenient pot filler, a gas cooktop, built-in oven, walk in pantry and two dishwashers. The east wing offers a thoughtfully designed two-piece bath, a laundry room with a pet wash station, and a self-contained suite complete with a spacious bedroom, massive bathroom, kitchen with quartz island, and cozy family room with a fireplace. The fully finished basement adds even more appeal, featuring an exercise room, a four-piece bath, a wine room, a wet bar, a recreation room with a pool table, and a golf simulator area, perfect for entertainment and relaxation. Step outside to the huge covered composite deck featuring a fireplace, ideal for gatherings or tranquil evenings, all set on 0.69 acres with an ideal space for an inground pool. Park all of your cars in the 2 attached garages (double and 2.5 car). Experience the perfect blend of tranquility and modern luxury in this exceptional home. (id:47966)
(40746754)
Property Summary
Property Type
House
Building Type
House
Neighbourhood Name
Burlington
Time on REALTOR.ca
9 days
Building
Bathrooms
Total
6
Partial
1
Bedrooms
Above Grade
6
Interior Features
Appliances Included
Washer, Refrigerator, Water softener, Gas stove(s), Dishwasher, Wine Fridge, Dryer, Oven - Built-In, Wet Bar, Hood Fan, Window Coverings, Garage door opener, Microwave Built-in
Basement Type
Finished, Full
Building Features
Features
Stone , Conservation/green belt, Wet bar, Paved driveway, Country residential, In-Law Suite
Structures
House
Foundation Type
Poured Concrete
Heating & Cooling
Cooling
Central air conditioning
Fireplace
Yes
Heating Type
Forced air, Natural gas
Exterior Features
Exterior Finish
Stone
Location
1354 1 Side Road, Burlington
Neighbourhood Features
Community Features
Quiet Area
Zoning
NEC DEV CONTROL AREA
Parking
Parking Type: Attached Garage
Total Parking Spaces: 15
Parking Features: Attached Garage
Rooms
Basement
4pc Bathroom
N/A
Second level
Bedroom
N/A
Bedroom
N/A
4pc Bathroom
N/A
Bedroom
N/A
Bedroom
N/A
4pc Bathroom
N/A
Main level
Office
N/A
2pc Bathroom
N/A
3pc Bathroom
N/A
Bedroom
N/A
Laundry room
N/A
Other
N/A
Full bathroom
N/A
Primary Bedroom
N/A
Living room
N/A
Dining room
N/A
Kitchen
N/A
Other Property Information
Zoning Description
NEC DEV CONTROL AREA
Ti
Tina LaBonte-Gordon
Salesperson
905-699-7824
Mississauga








