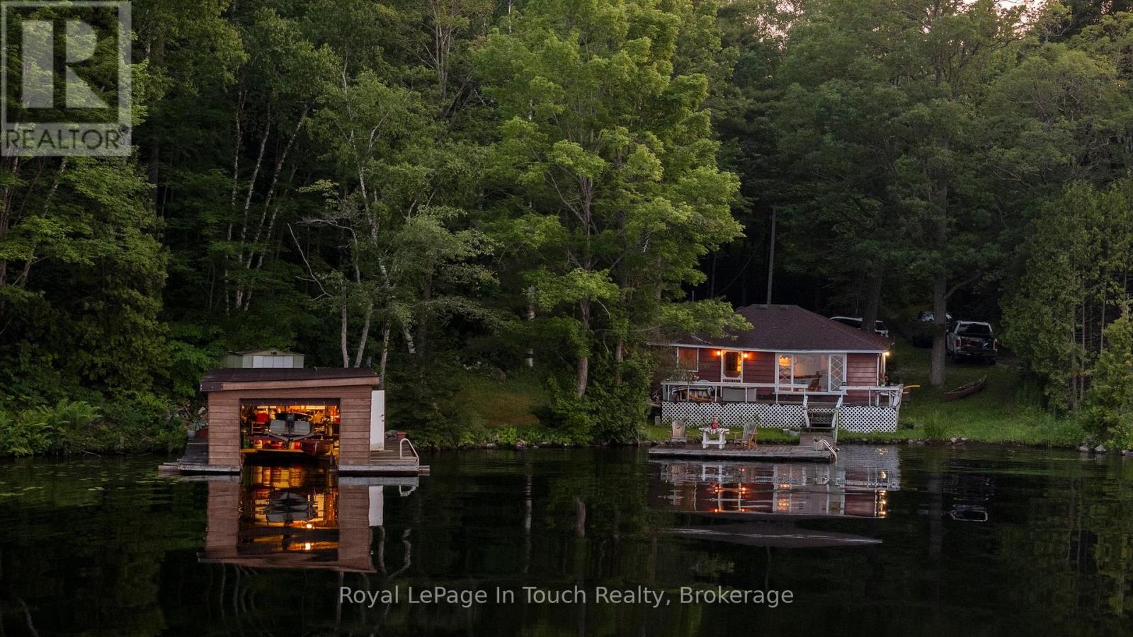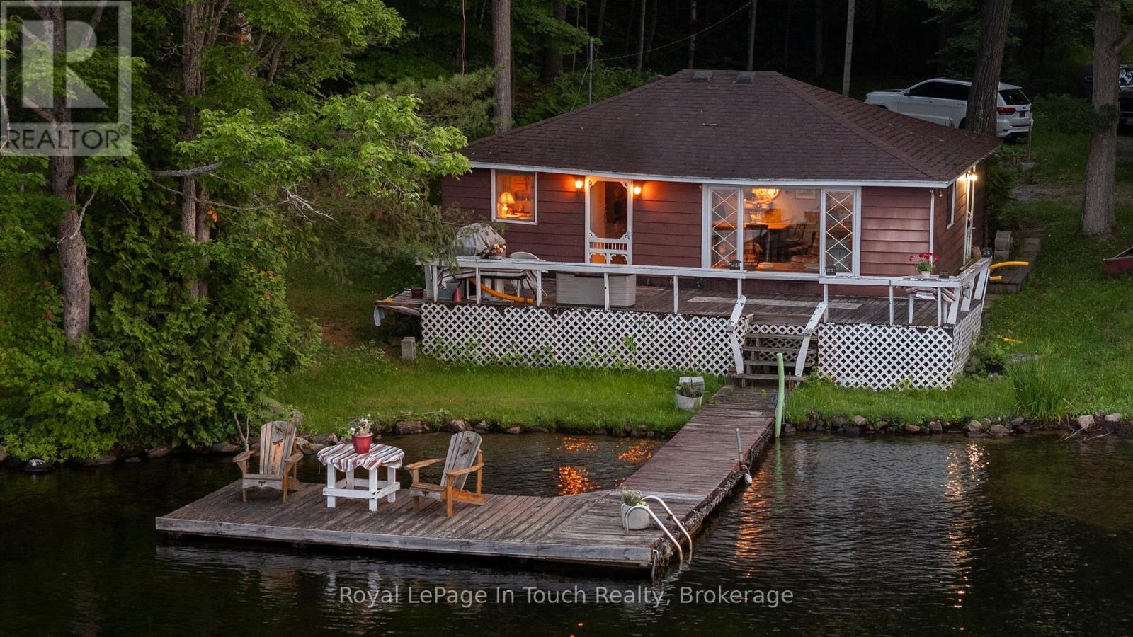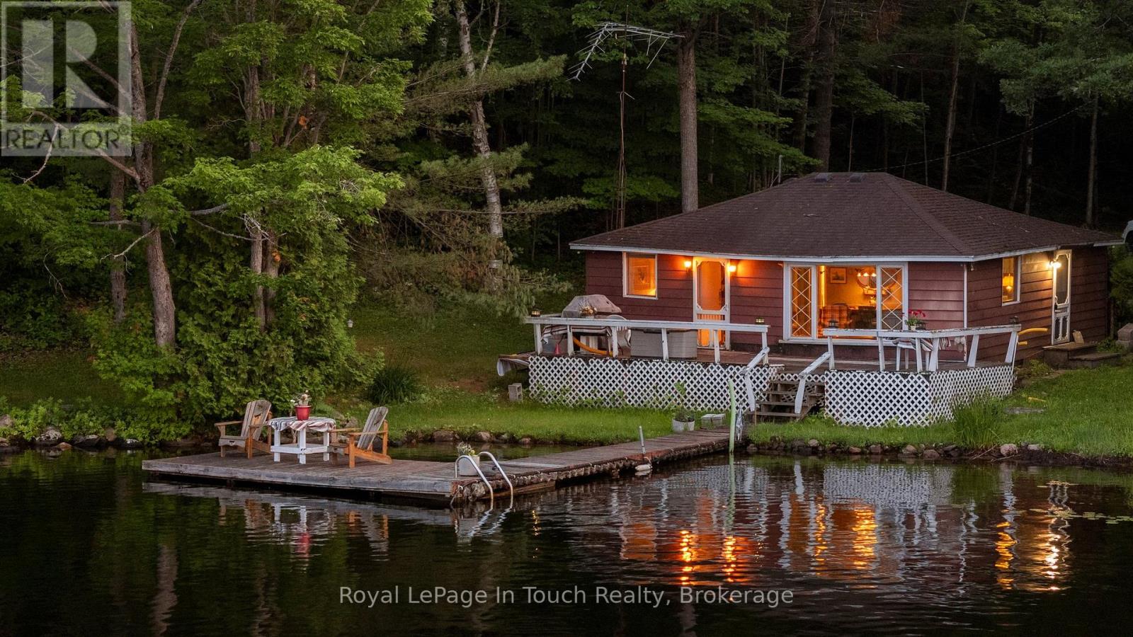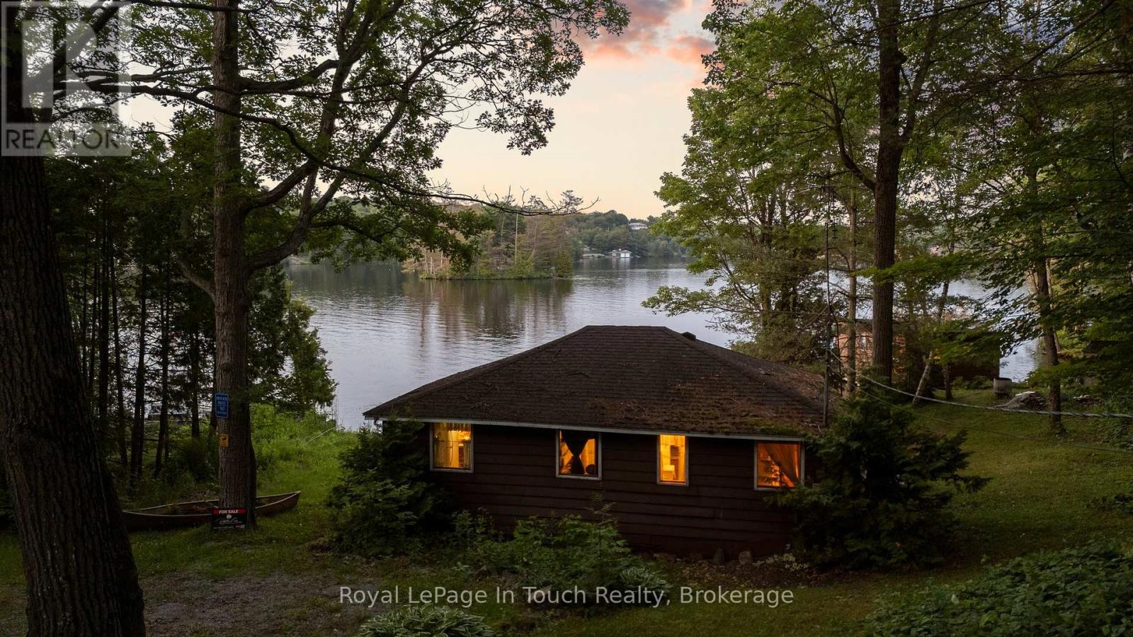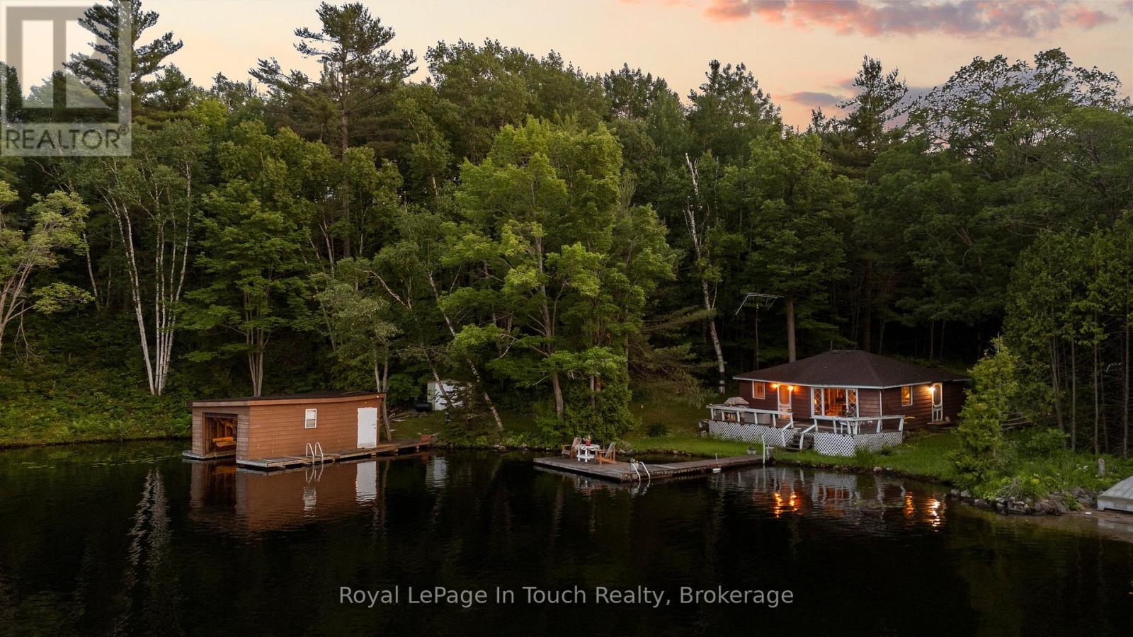
346 Portage Road, Georgian Bay (Baxter)
27 days ago
$799,000
346 Portage Road
Georgian Bay (Baxter), Ontario L0K1S0
MLS® Number: X12283102
Get Qualified for a Mortgage
 3
Bedrooms
3
Bedrooms
 3
Bedrooms
3
Bedrooms
Listing Description
BAXTER LAKE Your Cottage Called Meet You on The Dock. Nestled just 15 feet from The Waters Edge, This Classic 1967 lakeside retreat on Baxter Lake offers 108 feet of north-facing frontage and an unbeatable connection to the Trent Severn Waterway and part of the Trent Severn Watershed, Offering Maintained Water Levels and Reliable Navigation. If Youre Looking for a Well-Loved Cottage with Grandfathered Footprint, Easy Access to Open Water Adventures, and The Freedom to Renovate to Your TasteThis is It. OR Build a New Cottage You will have to Set it Back Off The Shoreline.
*THE DETAILS
*This Vintage 3-Season Cottage is all about Location and Lifestyle with a Wet slip Boathouse. While it May need Updates, its Charm and Potential are Undeniable. Originally Built in 1967, Everything inside Reflects that Era. Making it a Blank Canvas for Your Waterfront Vision. *MORE INFO
*What Makes it Special? Just Steps from Your Private Dock, Step off your Dock for a Morning Swim or Head out for a Thrilling Day of Waterskiing. Take a Scenic Boat Ride Right from Your Dock, under The 400 there is a 12 Ft. Tunnel you can Drive Your Boat Thru, all The Way to Georgian Bay via Lock 45. You have Endless Boating-Fishing-Swimming till Your Hearts Content. The Location is an easy drive in, Drive To The Door From T.O. In Less Than 1.5 Hours. If Global Influences are Pushing you North, This Property is Easy Access off Hwy 400. You could commute from this MUSKOKA paradise if YOU made it a Year-Round Property. The Road is plowed all Year Round. (id:47966) (X12283102)
Property Summary
Property Type
House
Building Type
House
Neighbourhood Name
Georgian Bay (Baxter)
Time on REALTOR.ca
27 days
Building
Bedrooms
Above Grade
3
Interior Features
Appliances Included
Refrigerator, Stove
Basement Type
None
Building Features
Features
Wood , Irregular lot size
Waterfront Features
Waterfront
Structures
House
Foundation Type
Wood/Piers
Heating & Cooling
Cooling
None
Heating Type
Other
Exterior Features
Exterior Finish
Wood
Neighbourhood Features
Zoning
SR1
Parking
Parking Type: No Garage
Total Parking Spaces: 4
Parking Features: No Garage
Rooms
Main level
Kitchen
10.07 Ft x 7.97 Ft
Living room
21.1 Ft x 12.11 Ft
Bedroom
10.07 Ft x 7.12 Ft
Bedroom 2
10.07 Ft x 7.12 Ft
Bedroom 3
8.4 Ft x 8.17 Ft
Other Property Information
Zoning Description
SR1
Waterfront Features
Waterfront
HE
HEATHER CORY
Broker
705-345-1884

