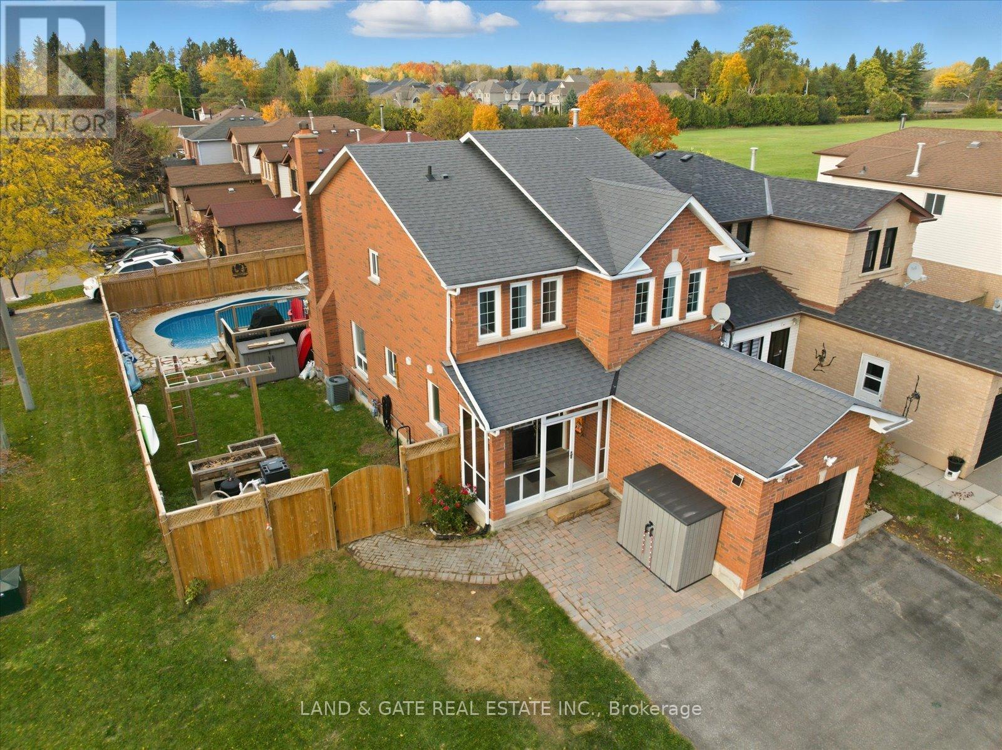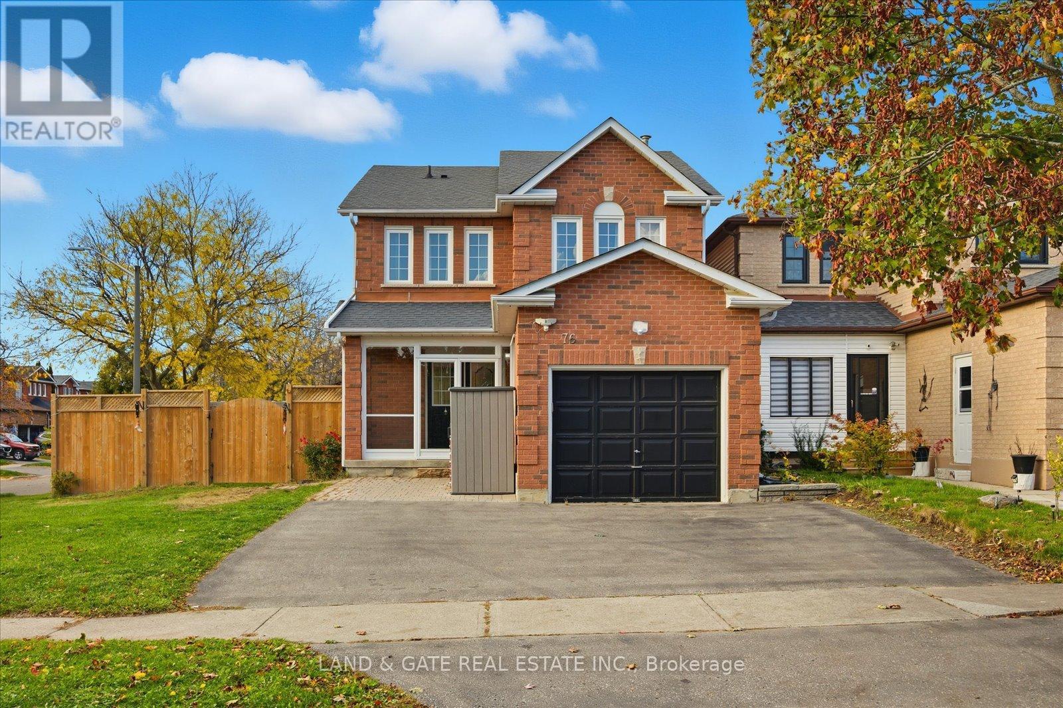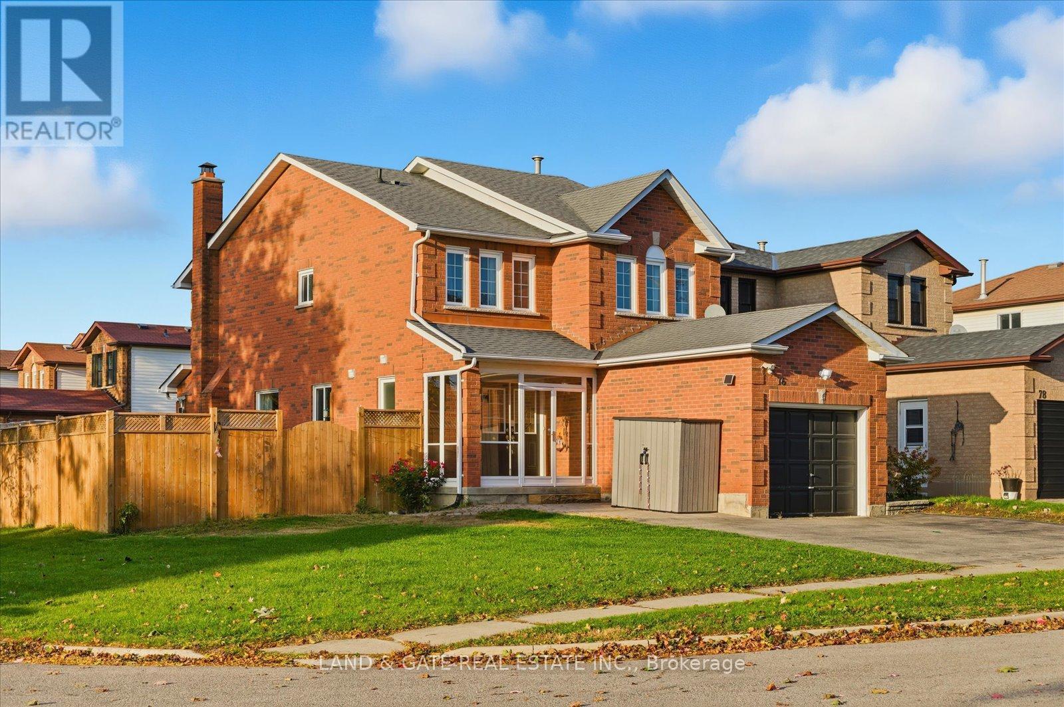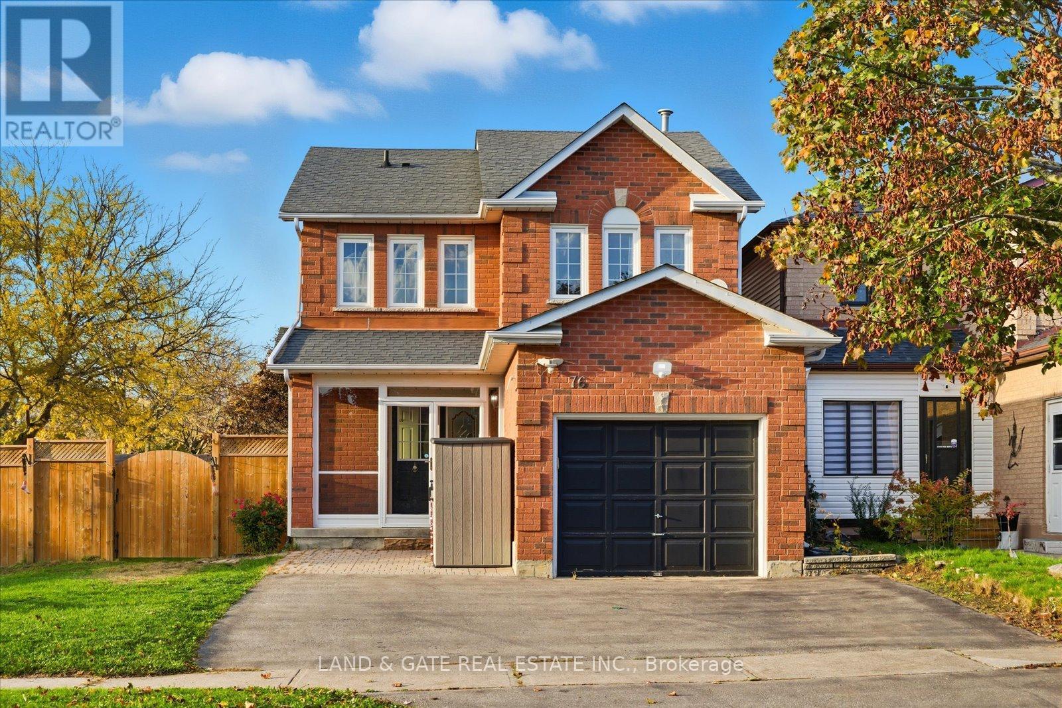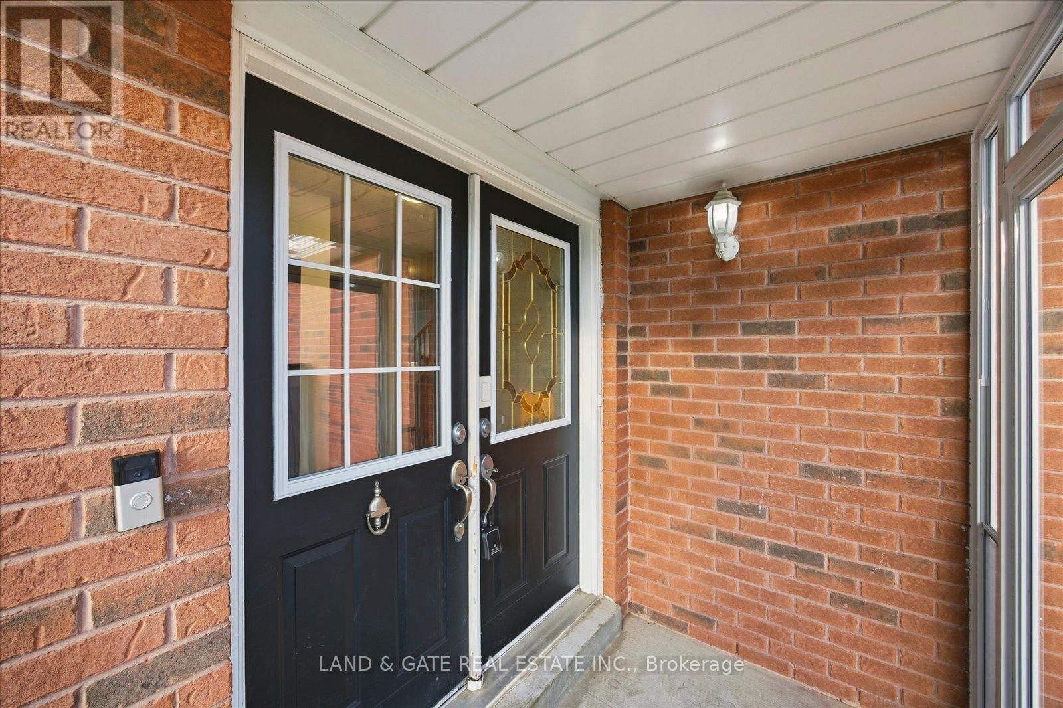
$675,000
1 Parklawn Drive, Clarington (Courtice)
1 Parklawn Drive
 4
Bedrooms
4
Bedrooms
 2
Bathrooms
2
Bathrooms
 1100
Square Feet
1100
Square Feet

