
21 Hawthorne Drive, Innisfil
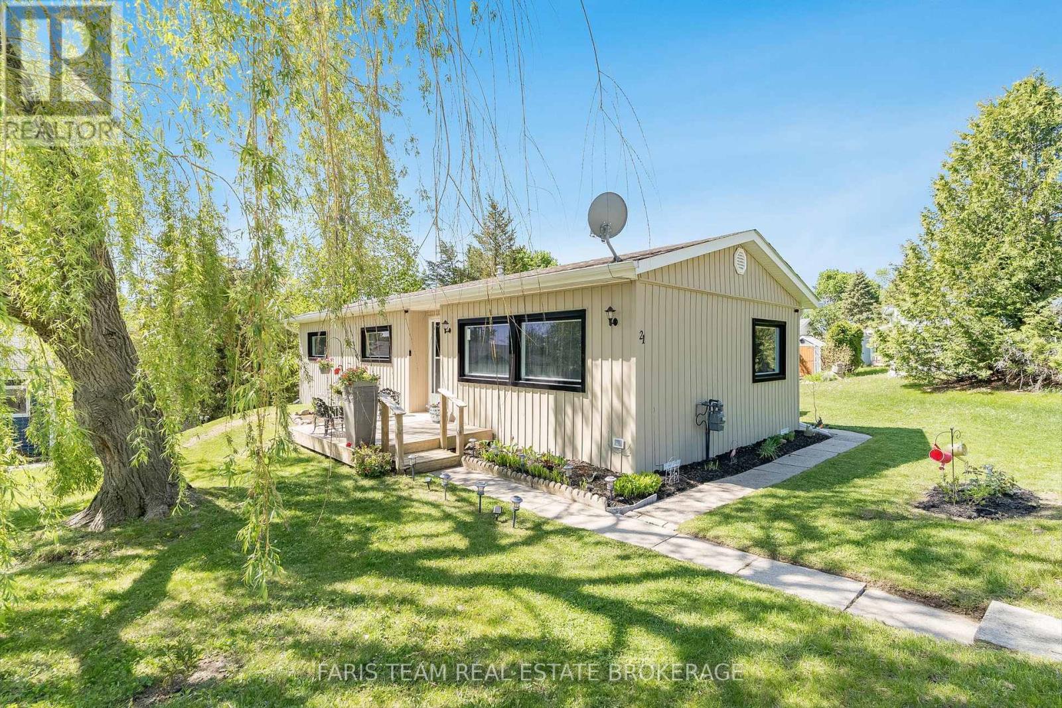
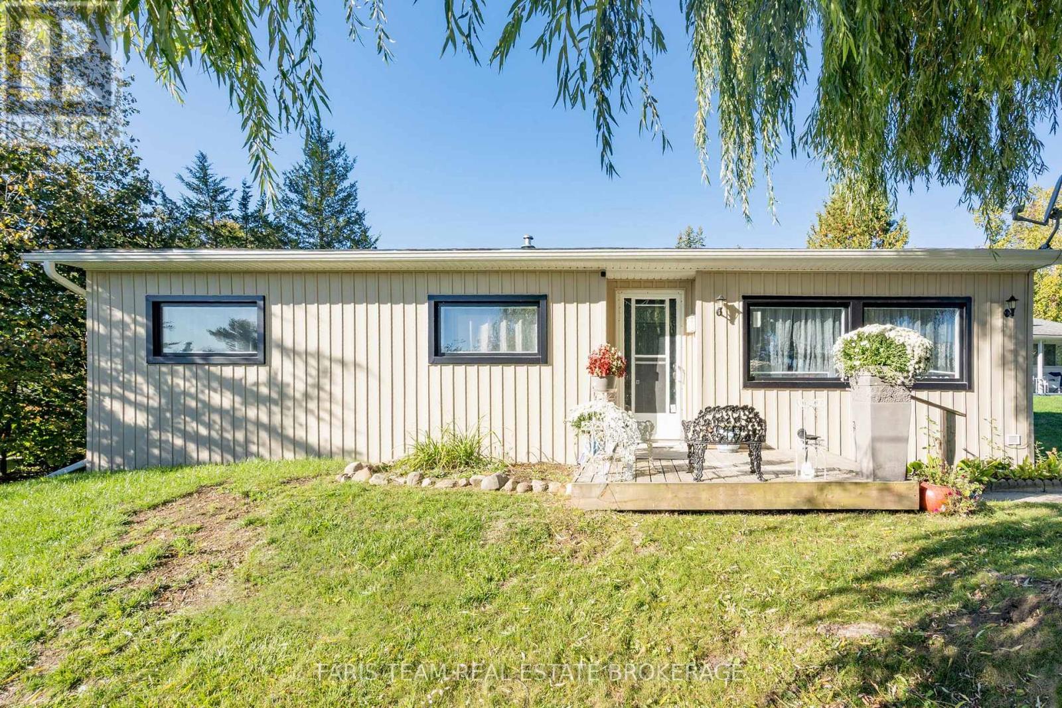
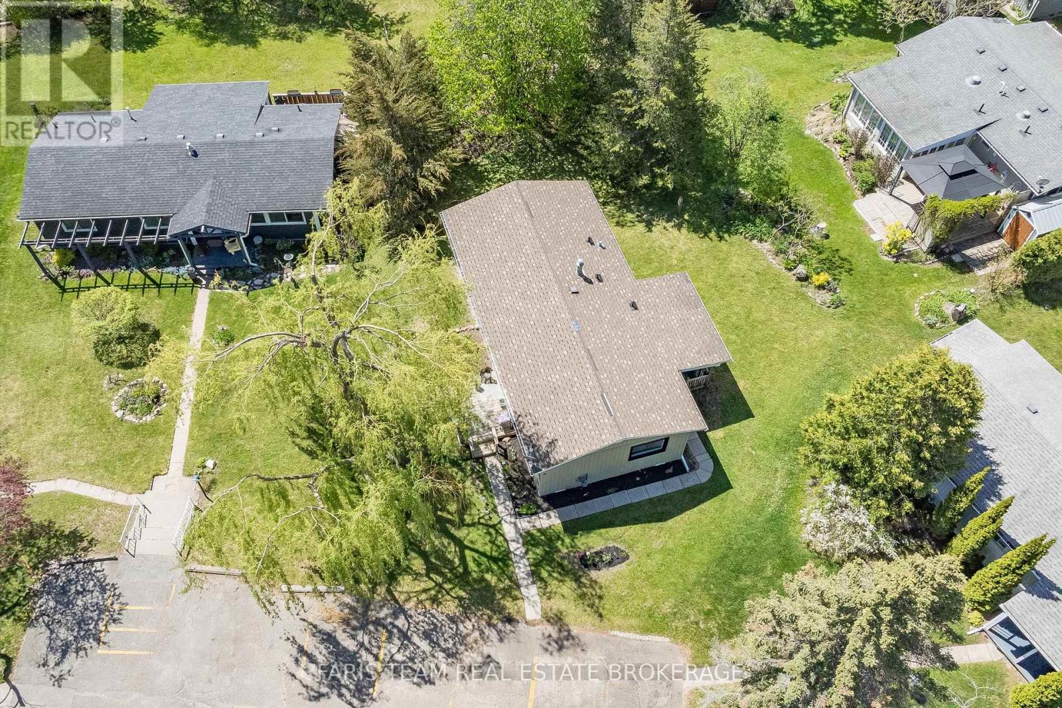
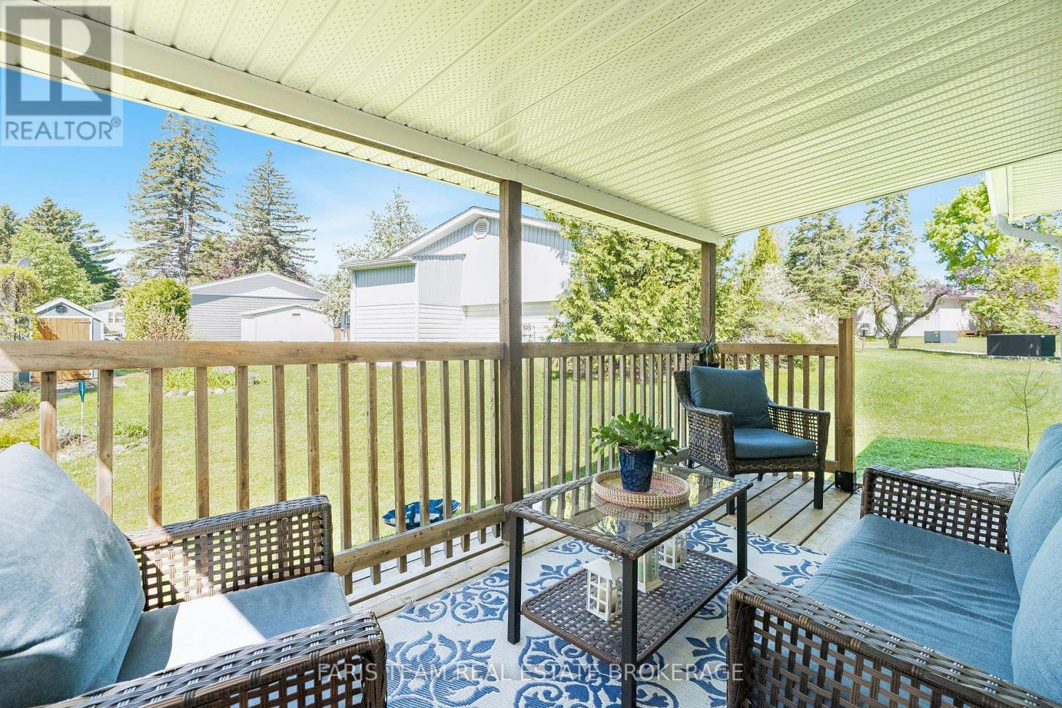
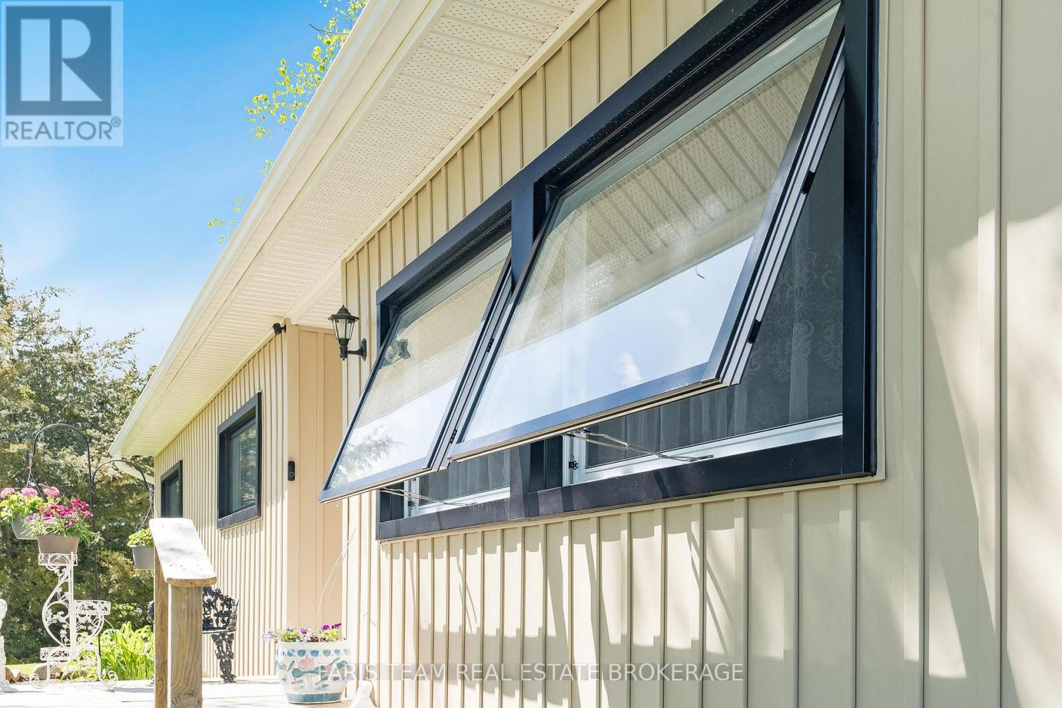 +29
+29
10 days ago
$299,900
21 Hawthorne Drive
Innisfil, Ontario L9S1P7
MLS® Number: N12475526
Get Qualified for a Mortgage
 3
Bedrooms
3
Bedrooms
 1
Bathrooms
1
Bathrooms
 700
Square Feet
700
Square Feet
 3
Bedrooms
3
Bedrooms
 1
Bathrooms
1
Bathrooms
 700
Square Feet
700
Square Feet
Listing Description
No description available for this property.
(N12475526)
Property Summary
Property Type
House
Building Type
House
Square Footage
700 sqft
Neighbourhood Name
Innisfil
Time on REALTOR.ca
10 days
Building
Bathrooms
Total
1
Bedrooms
Above Grade
3
Interior Features
Appliances Included
Washer, Refrigerator, Stove, Dryer, Window Coverings
Flooring
Vinyl
Basement Type
Unfinished, Crawl space
Building Features
Features
Vinyl siding ,
Structures
House
Foundation Type
Block
Heating & Cooling
Cooling
Central air conditioning
Heating Type
Forced air, Natural gas
Exterior Features
Exterior Finish
Vinyl siding
Location
21 Hawthorne Drive, Innisfil
Neighbourhood Features
Zoning
OS
Parking
Parking Type: No Garage
Total Parking Spaces: 2
Parking Features: No Garage
Measurements
Square Footage: 700 sqft
Total Finished Area: 0 sqft
Rooms
Main level
Kitchen
11.55 Ft x 7.68 Ft
Dining room
7.94 Ft x 7.81 Ft
Living room
19.59 Ft x 11.48 Ft
Primary Bedroom
11.06 Ft x 9.42 Ft
Bedroom
9.71 Ft x 7.97 Ft
Bedroom
9.42 Ft x 9.09 Ft
Laundry room
5.05 Ft x 4.66 Ft
Other Property Information
Zoning Description
OS
MA
MARK FARIS
Broker
705-797-8485
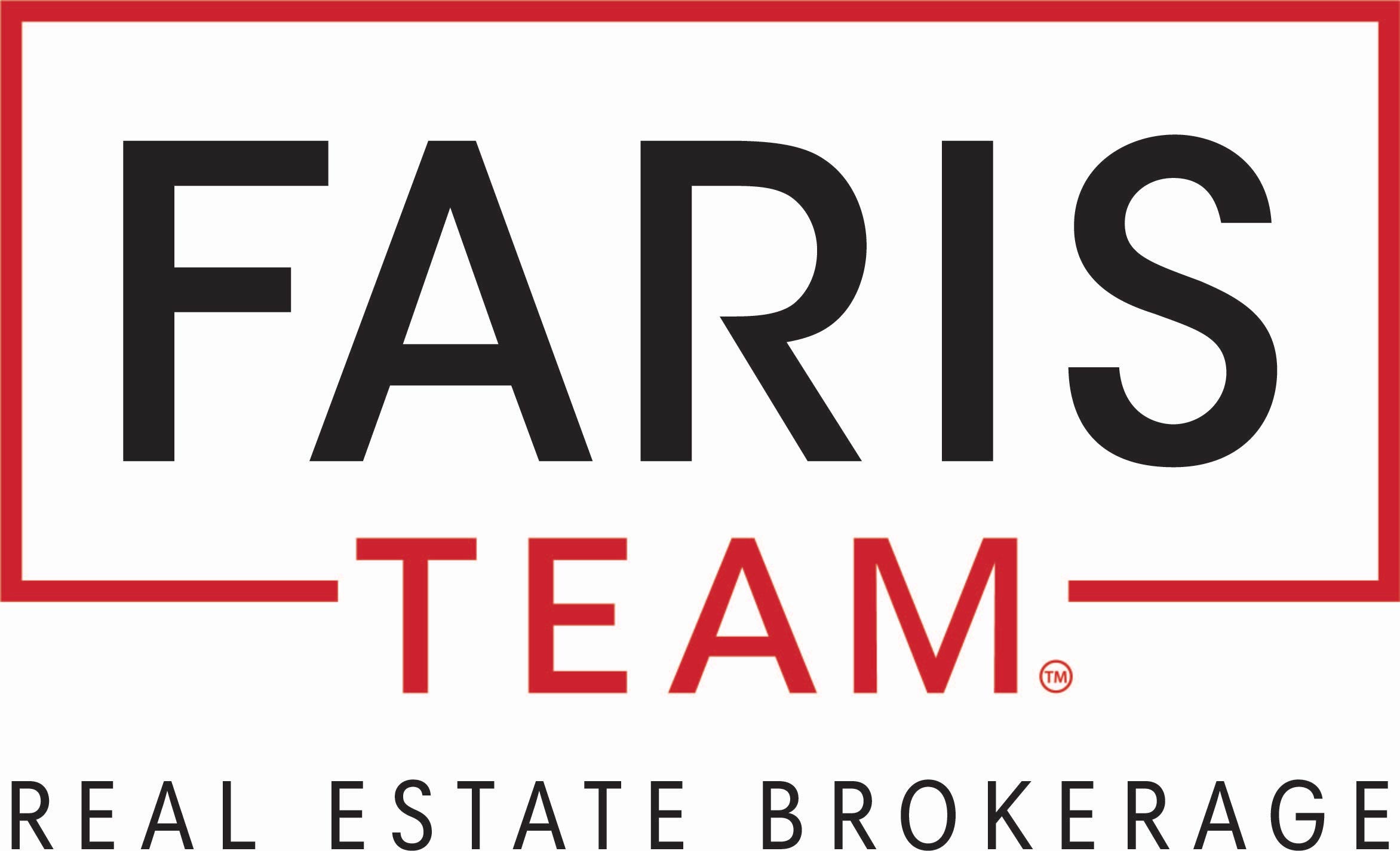
FARIS TEAM REAL ESTATE BROKERAGE
443 BAYVIEW DRIVE
BARRIE, Ontario, L4N8Y2
705-797-8485
Other Agents at FARIS TEAM REAL ESTATE BROKERAGE
CA
CAROLINE FARIS
Salesperson
705-797-8485
JO
JOEL FARIS
Salesperson
705-797-8485
JO
JOHN FACEY-CROWTHER
Salesperson
705-797-8485
MI
MICHAEL ROBERT BALCHIN
Broker
705-797-8485

