
104 Banchory Crescent, Ottawa
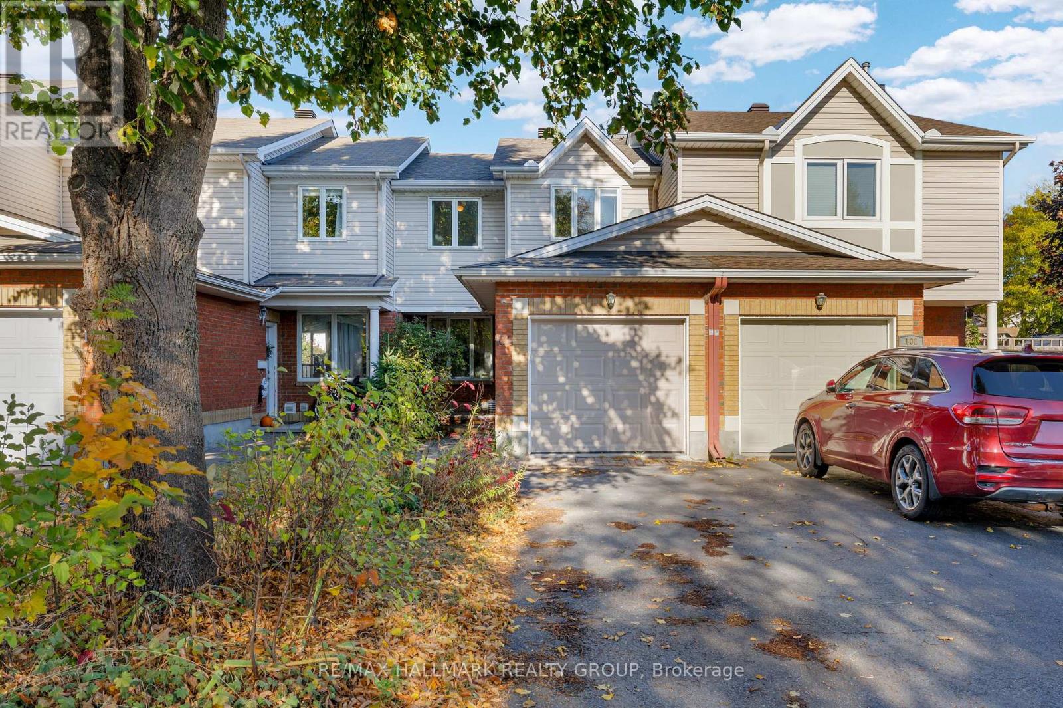
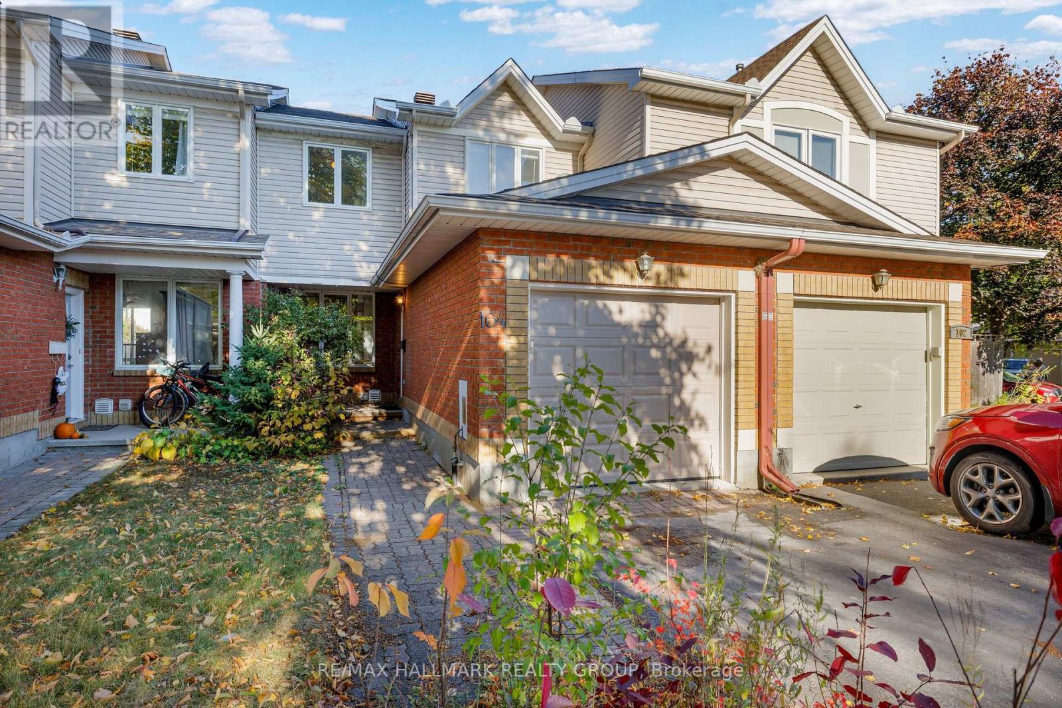
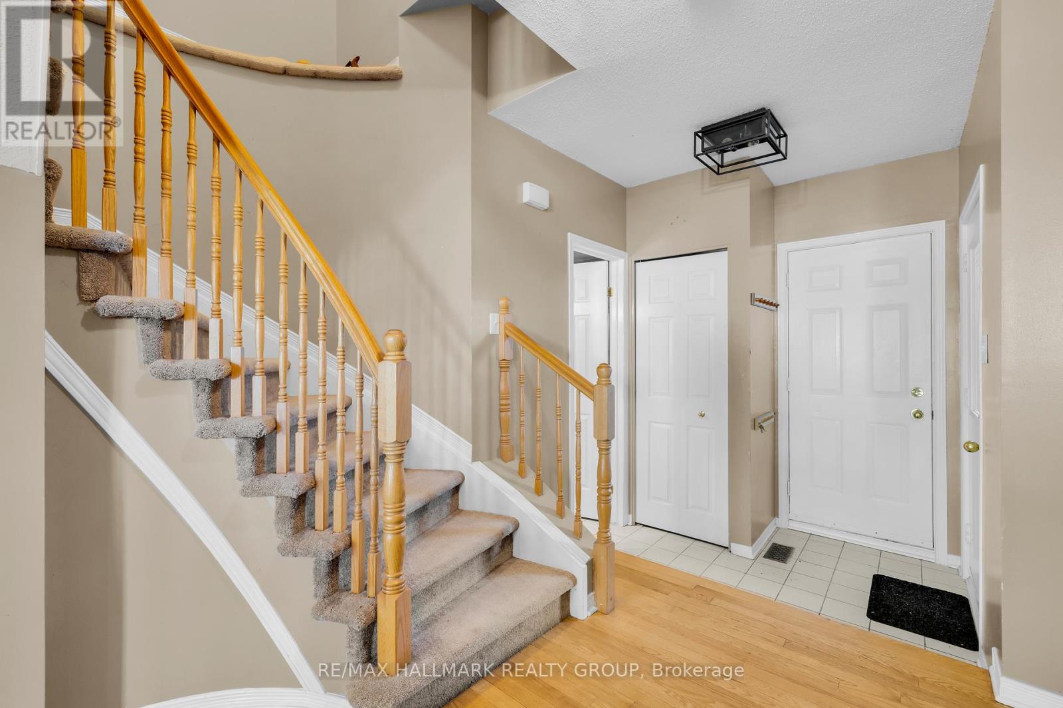
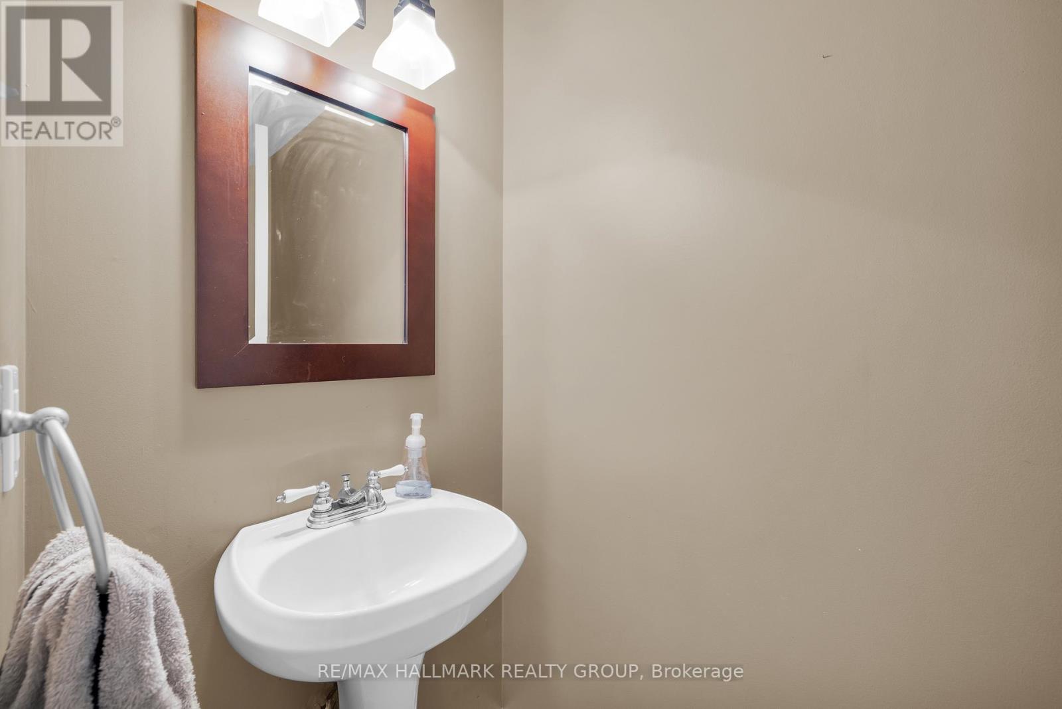
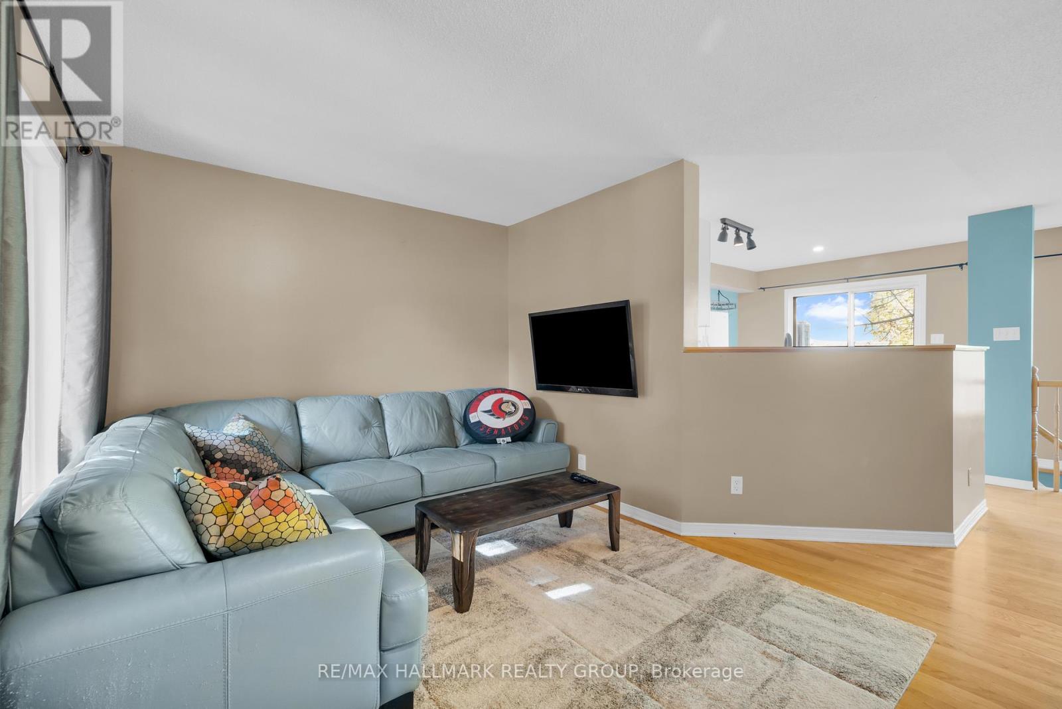 +42
+42
10 days ago
$565,000
104 Banchory Crescent
Ottawa, Ontario K2K2V2
MLS® Number: X12475682
Get Qualified for a Mortgage
 3
Bedrooms
3
Bedrooms
 2
Bathrooms
2
Bathrooms
 1100
Square Feet
1100
Square Feet
 3
Bedrooms
3
Bedrooms
 2
Bathrooms
2
Bathrooms
 1100
Square Feet
1100
Square Feet
Listing Description
No description available for this property.
(X12475682)
Property Summary
Property Type
Row / Townhouse
Building Type
Row / Townhouse
Square Footage
1,100 sqft
Neighbourhood Name
Ottawa
Time on REALTOR.ca
10 days
Building
Bathrooms
Total
2
Partial
1
Bedrooms
Above Grade
3
Interior Features
Appliances Included
Washer, Refrigerator, Stove, Dryer, Microwave, Garage door opener remote(s)
Basement Type
Finished, Full
Building Features
Features
Brick, Vinyl siding ,
Structures
Row / Townhouse
Foundation Type
Poured Concrete
Heating & Cooling
Cooling
Central air conditioning
Heating Type
Forced air, Natural gas
Exterior Features
Exterior Finish
Brick, Vinyl siding
Location
104 Banchory Crescent, Ottawa
Neighbourhood Features
Community Features
School Bus
Parking
Parking Type: Attached Garage, Garage
Total Parking Spaces: 3
Parking Features: Attached Garage, Garage
Measurements
Square Footage: 1,100 sqft
Total Finished Area: 0 sqft
Rooms
Main level
Foyer
6.3 Ft x 4.95 Ft
Living room
10.07 Ft x 9.97 Ft
Kitchen
14.04 Ft x 9.22 Ft
Dining room
10.07 Ft x 9.22 Ft
Basement
Utility room
14.9 Ft x 9.09 Ft
Recreational, Games room
18.21 Ft x 9.97 Ft
Laundry room
9.88 Ft x 9.61 Ft
Second level
Primary Bedroom
13.75 Ft x 10.14 Ft
Bedroom 2
10.01 Ft x 8.69 Ft
Bedroom 3
9.19 Ft x 8.76 Ft
Other
5.02 Ft x 4.86 Ft
Land
Lot Features
Fencing:
Fenced yard
Ka
Katherine Scott
Salesperson
613-314-7575

RE/MAX HALLMARK REALTY GROUP
700 EAGLESON ROAD, SUITE 105
OTTAWA, Ontario, K2M2G9
613-663-2720
Other Agents at RE/MAX HALLMARK REALTY GROUP
Br
Brandy Burns
Salesperson
613-246-1600
Ka
Kaleigh Duchene
Salesperson
613-803-1996


