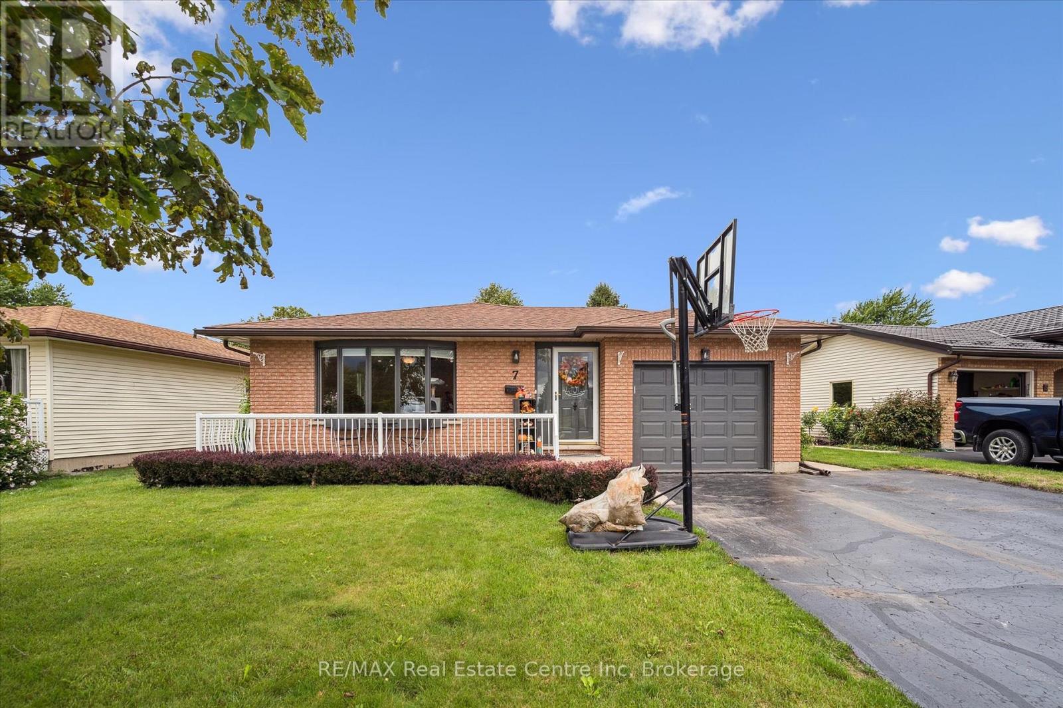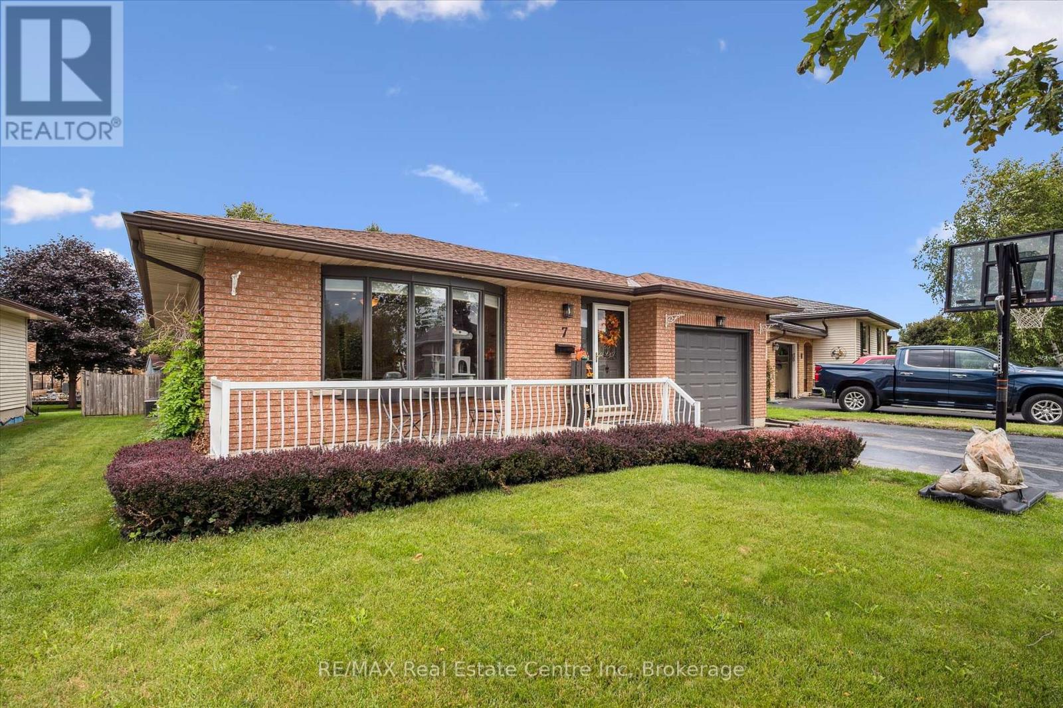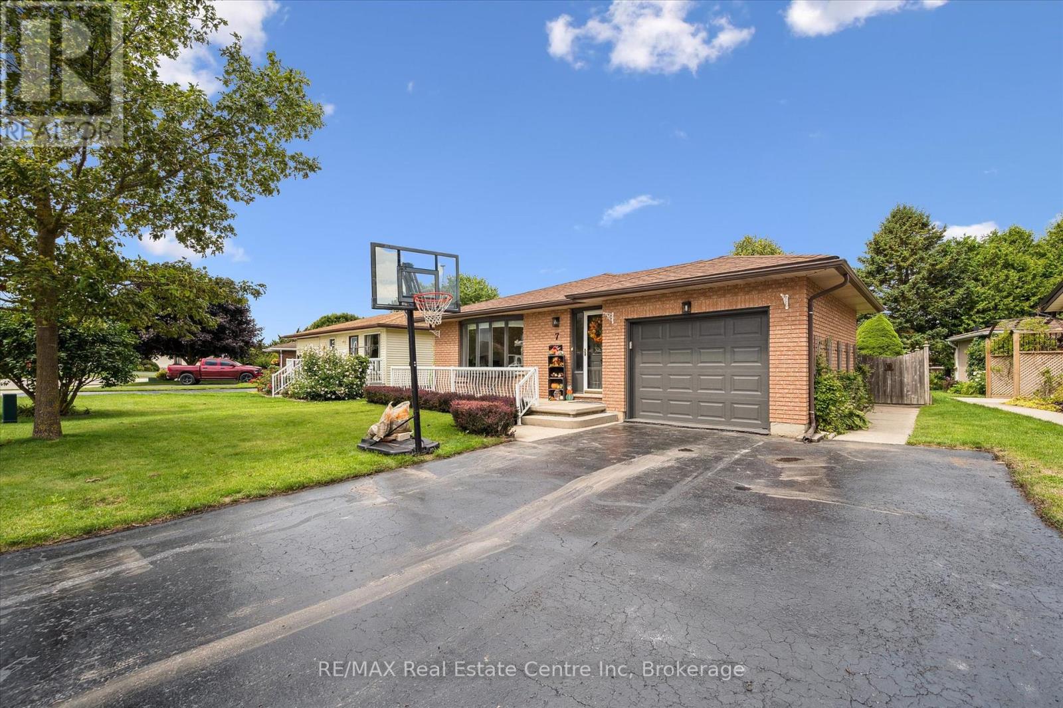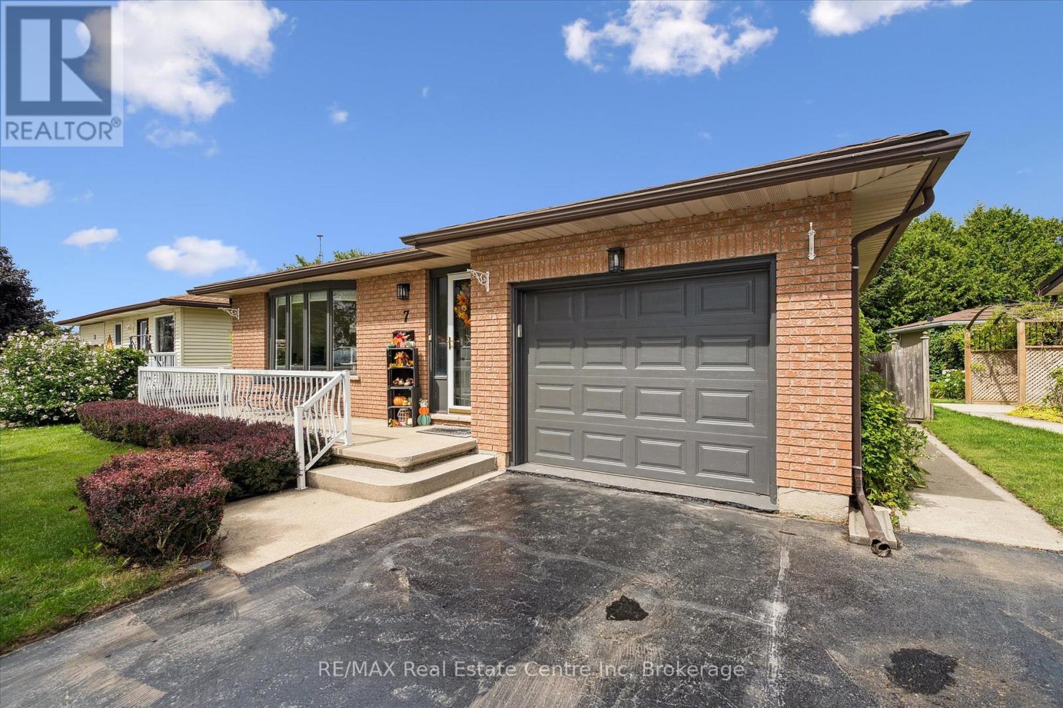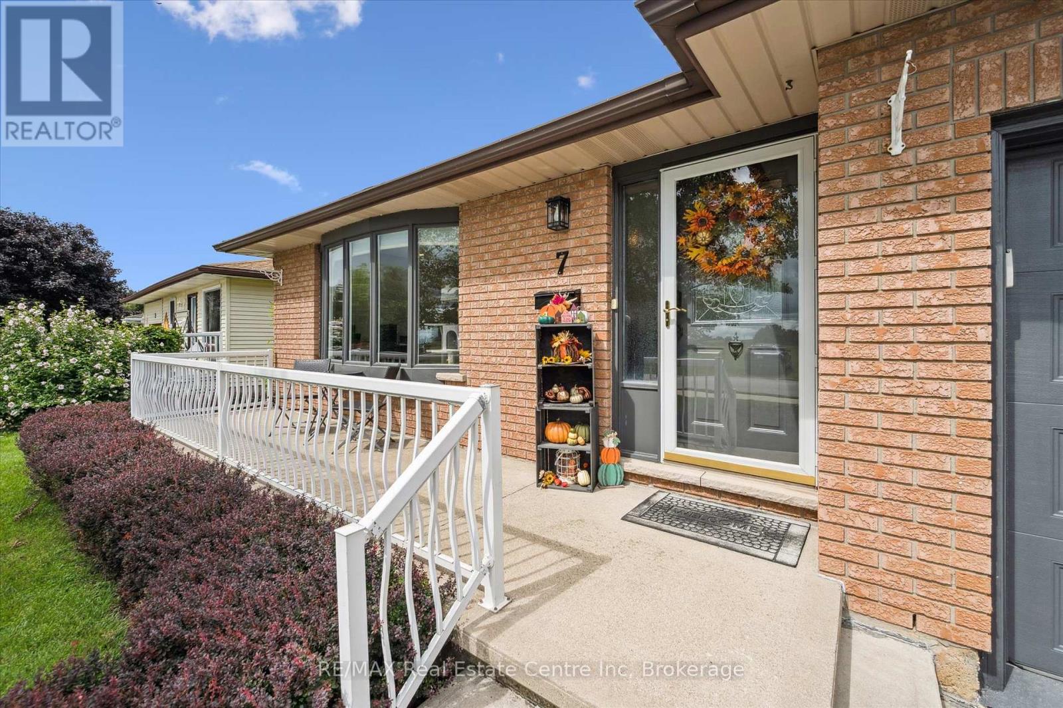
$699,999
421 Adelaide Street, Wellington North (Arthur)
421 Adelaide Street
 4
Bedrooms
4
Bedrooms
 3
Bathrooms
3
Bathrooms
 2000
Square Feet
2000
Square Feet

