
333 VALRIDGE Drive, Ancaster
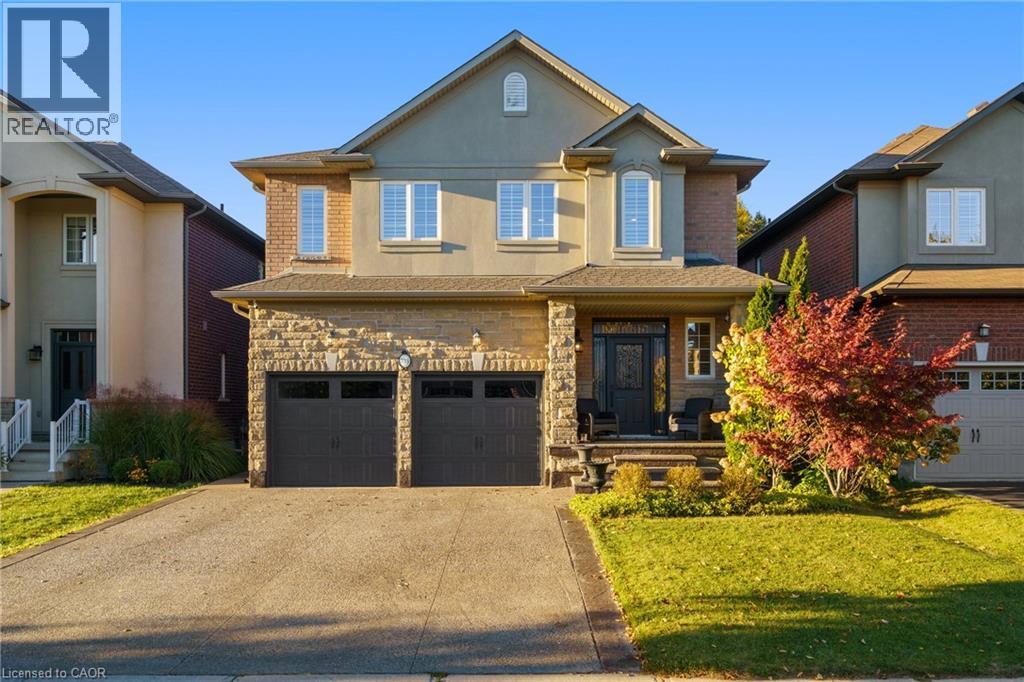
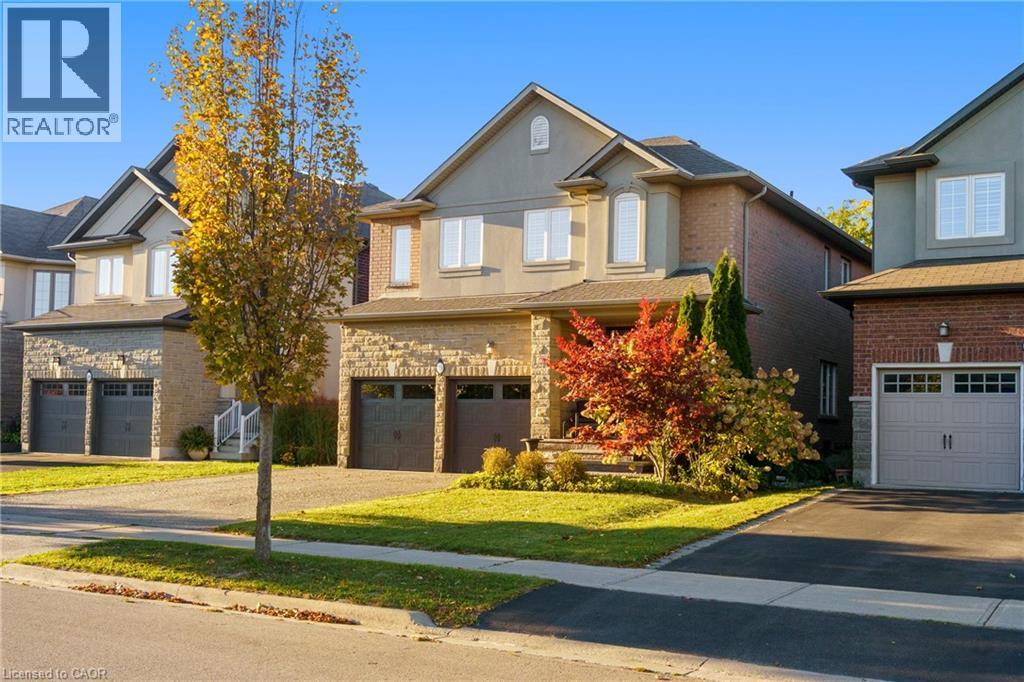
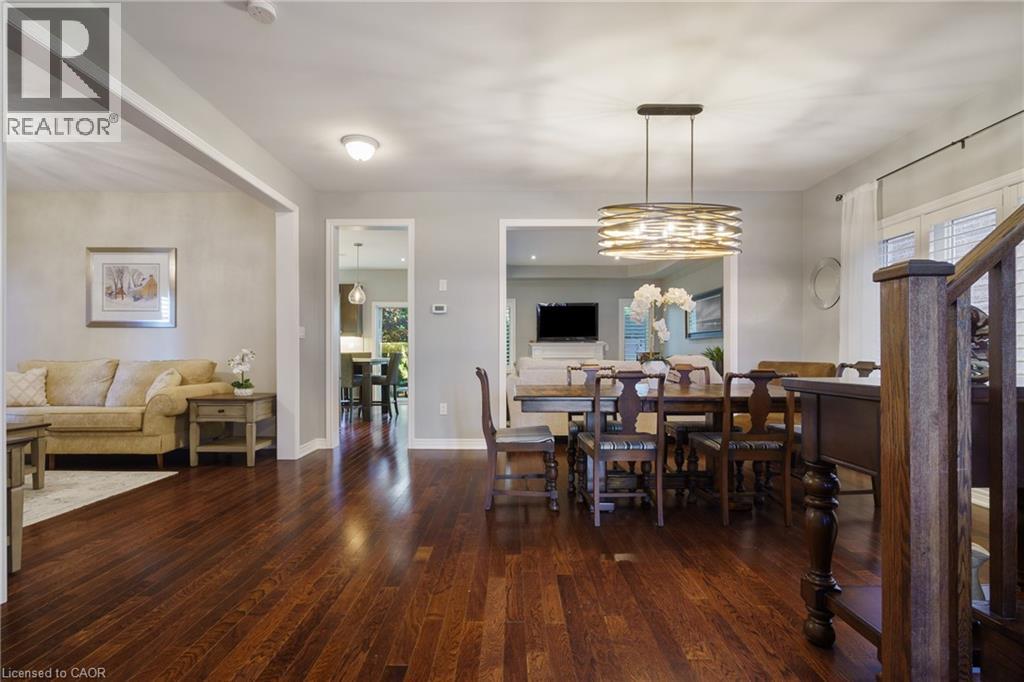
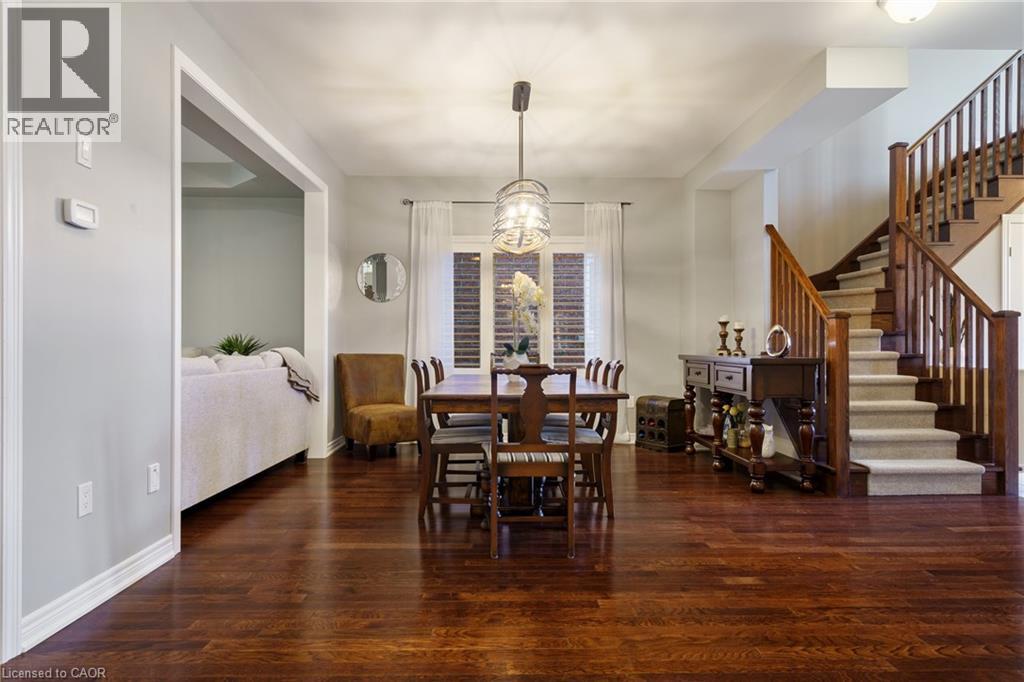
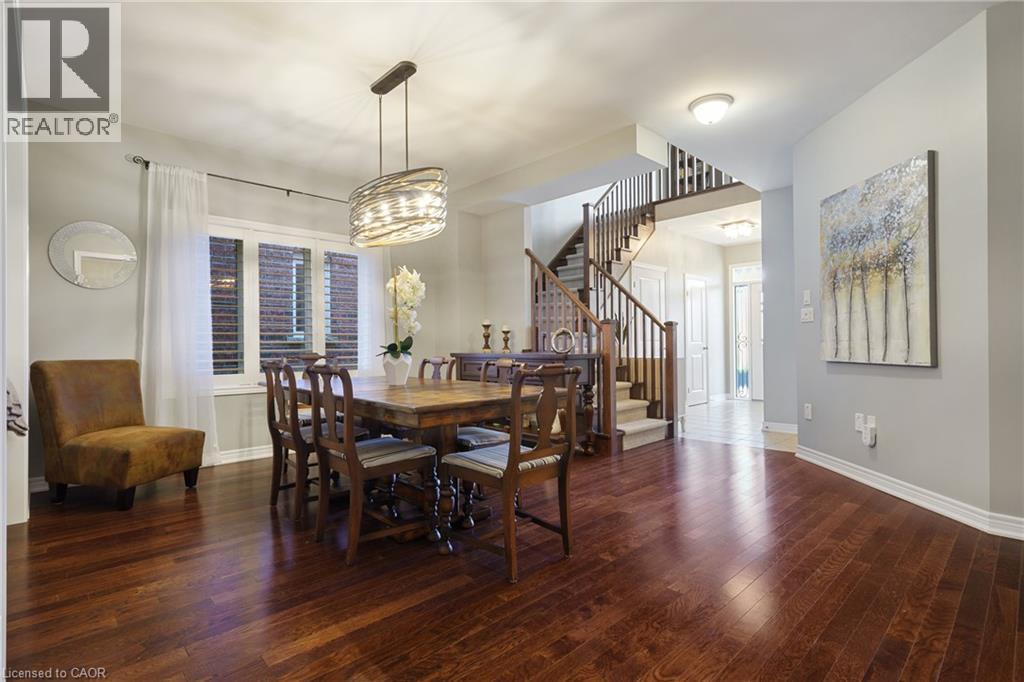 +37
+37
8 days ago
$1,399,900
333 VALRIDGE Drive
Ancaster, Ontario L9G0B1
MLS® Number: 40781270
Get Qualified for a Mortgage
 5
Bedrooms
5
Bedrooms
 4
Bathrooms
4
Bathrooms
 5
Bedrooms
5
Bedrooms
 4
Bathrooms
4
Bathrooms
Listing Description
No description available for this property.
(40781270)
Property Summary
Property Type
House
Building Type
House
Neighbourhood Name
Ancaster
Time on REALTOR.ca
8 days
Building
Bathrooms
Total
4
Partial
1
Bedrooms
Above Grade
5
Below Grade
2
Interior Features
Appliances Included
Washer, Refrigerator, Dishwasher, Stove, Dryer, Window Coverings
Basement Type
Finished, Full
Building Features
Features
Brick, Stone, Stucco , In-Law Suite
Structures
House
Foundation Type
Poured Concrete
Heating & Cooling
Cooling
Central air conditioning
Heating Type
Forced air, Natural gas
Exterior Features
Exterior Finish
Brick, Stone, Stucco
Location
333 VALRIDGE Drive, Ancaster
Neighbourhood Features
Community Features
School Bus
Zoning
R4-558
Parking
Parking Type: Attached Garage
Total Parking Spaces: 6
Parking Features: Attached Garage
Rooms
Basement
Bedroom
N/A
Bedroom
N/A
Other
N/A
3pc Bathroom
N/A
Storage
N/A
Other
N/A
Second level
Loft
N/A
Laundry room
N/A
4pc Bathroom
N/A
Bedroom
N/A
Bedroom
N/A
4pc Bathroom
N/A
Primary Bedroom
N/A
Main level
Family room
N/A
Kitchen
N/A
Living room
N/A
Dining room
N/A
2pc Bathroom
N/A
Other Property Information
Zoning Description
R4-558
Sa
Sarah Khan
Broker
905-920-5515
Stoney Creek
RE/MAX Escarpment Realty Inc.
860 Queenston Road Unit 4B
Stoney Creek, Ontario, L8G4A8
905-545-1188
Other Agents at RE/MAX Escarpment Realty Inc.
An
Andrew Springstead
Salesperson
905-979-6085
Ga
Gauruv Lall
Salesperson
905-518-6699
Mi
Miriam Chamberlain
Salesperson
289-683-2347
Pa
Paul Makarenko
Salesperson
905-545-1188
