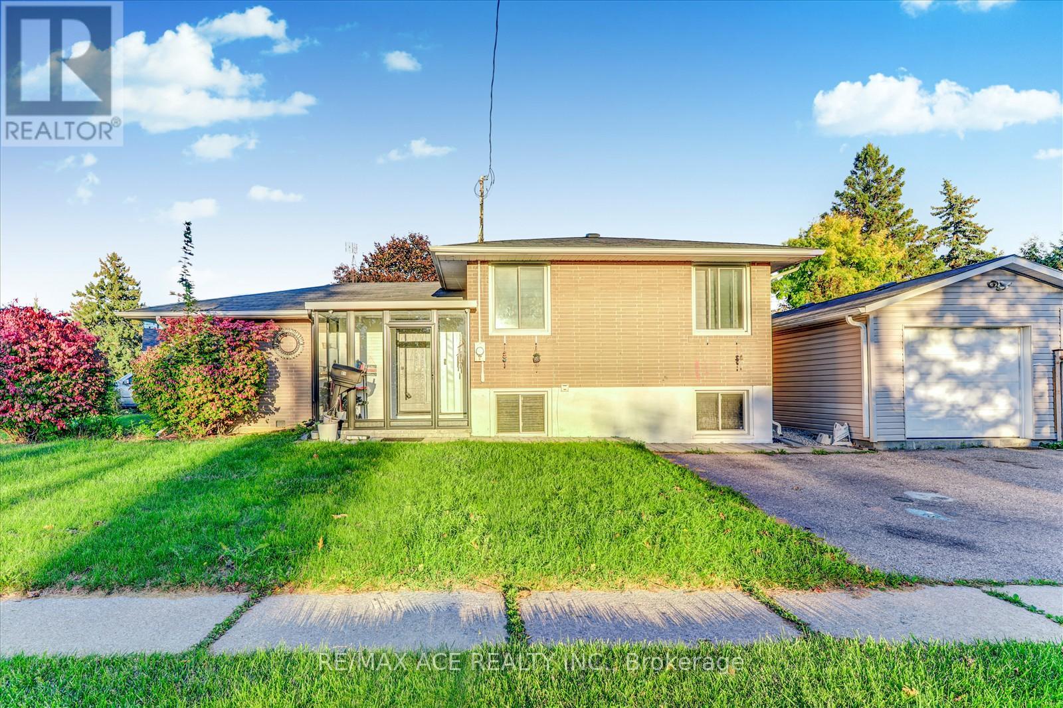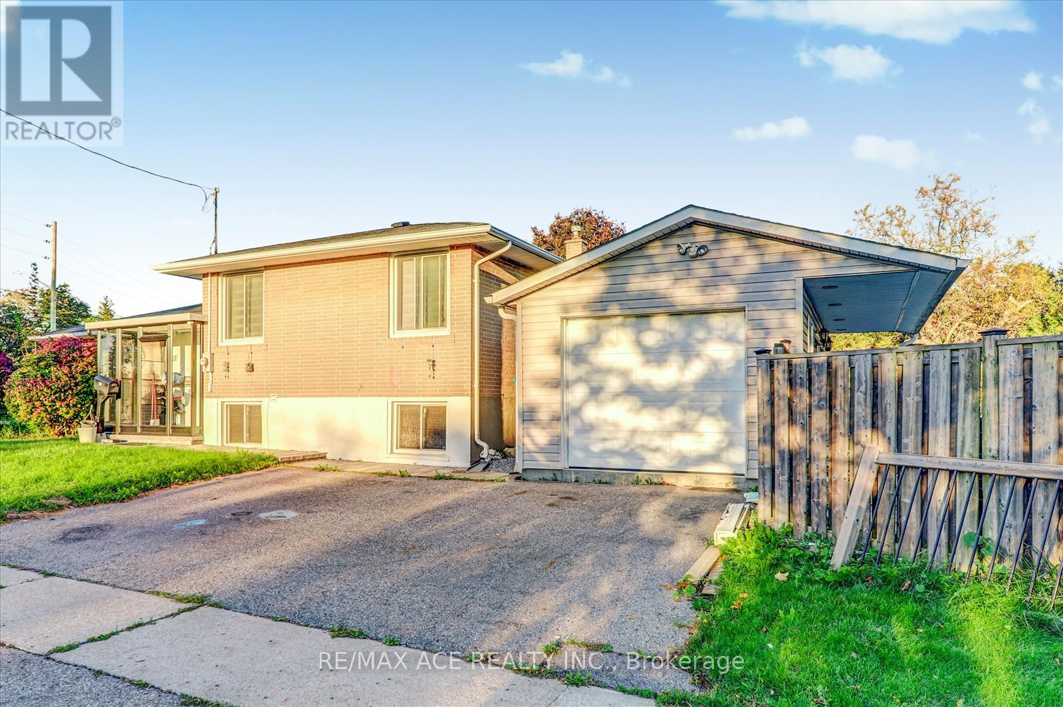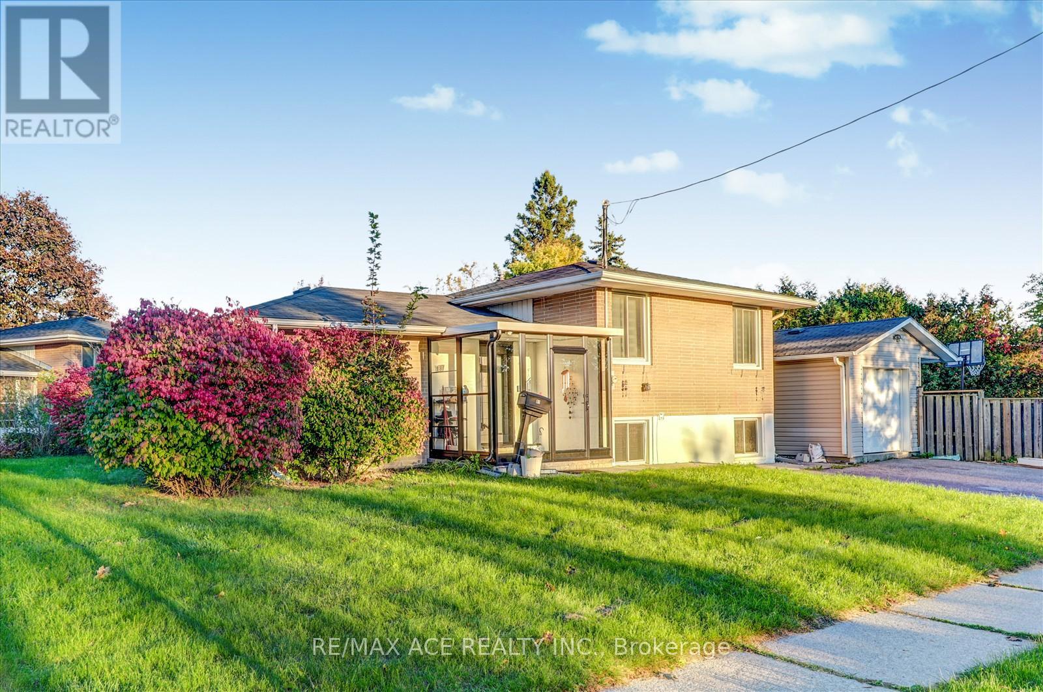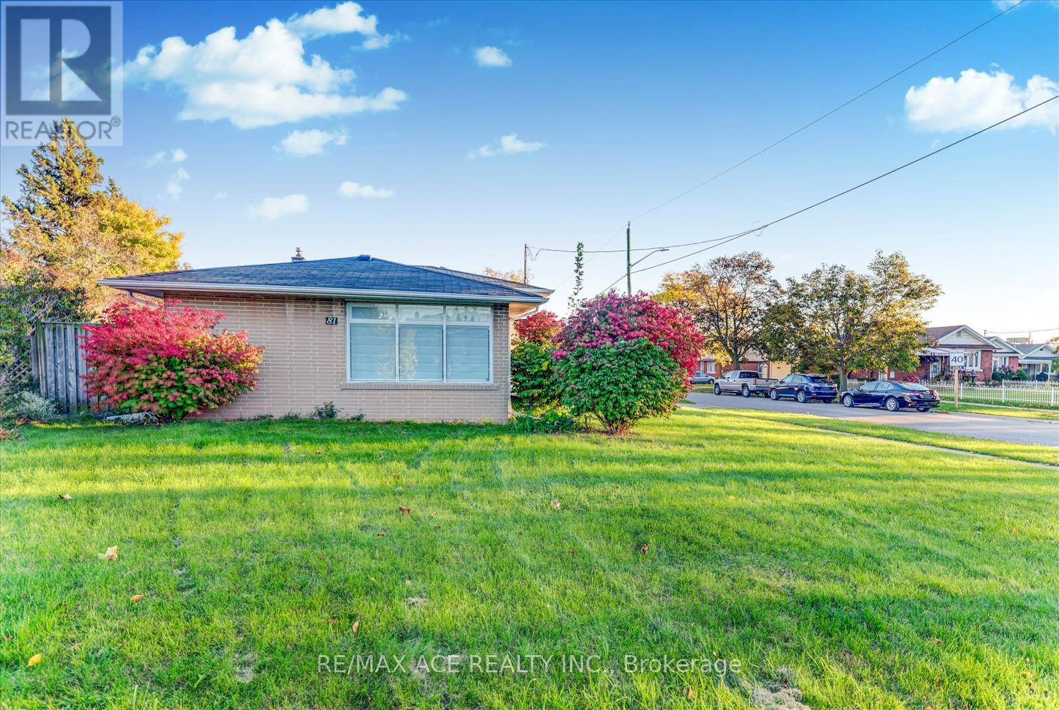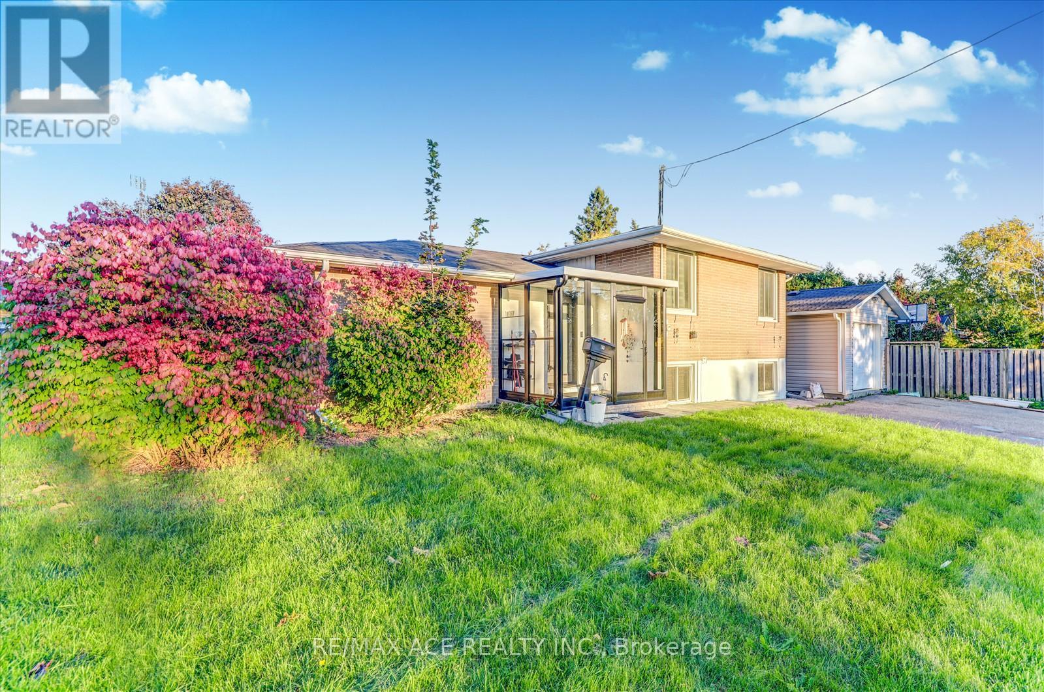
$729,000
1286 Cedar Street, Oshawa (Lakeview)
1286 Cedar Street
 5
Bedrooms
5
Bedrooms
 3
Bathrooms
3
Bathrooms
 700
Square Feet
700
Square Feet

