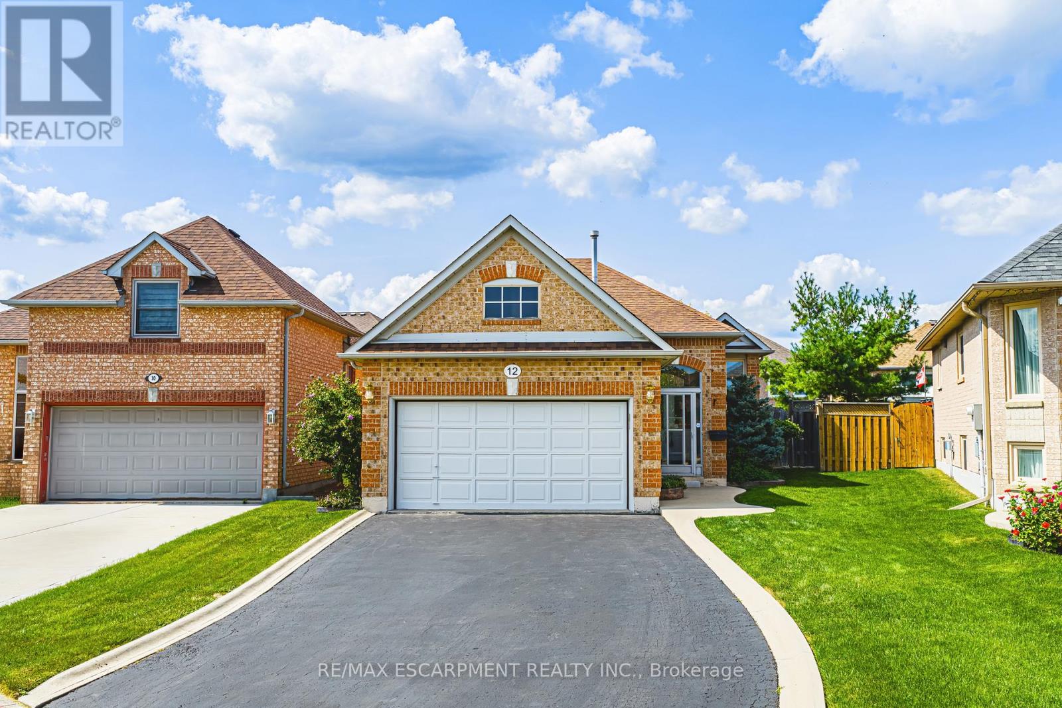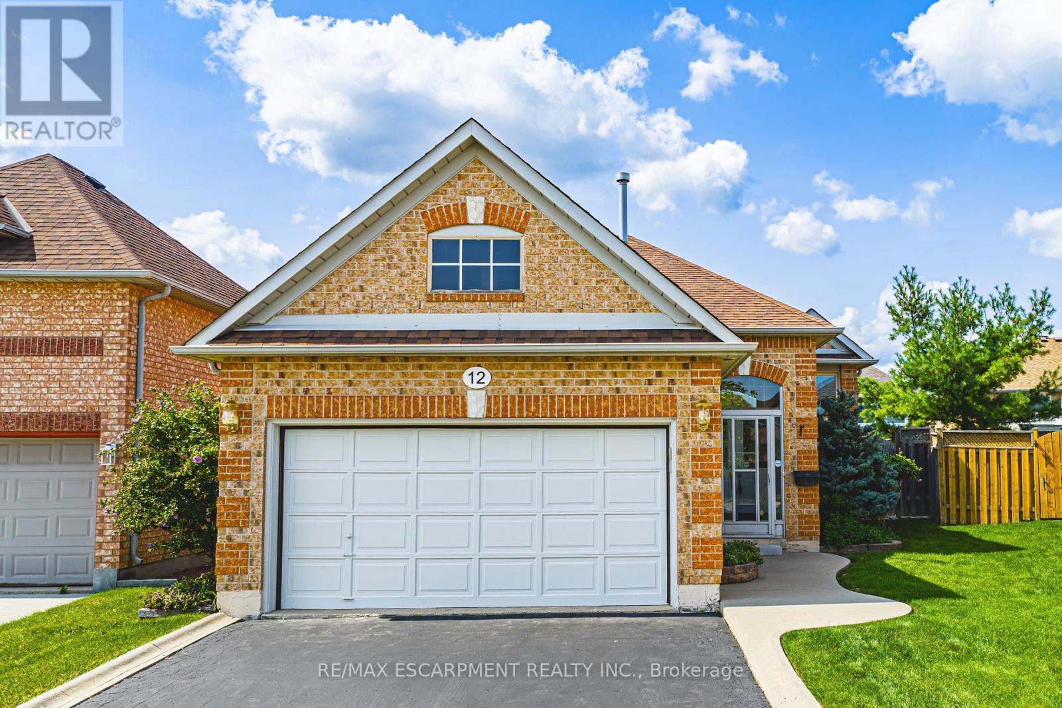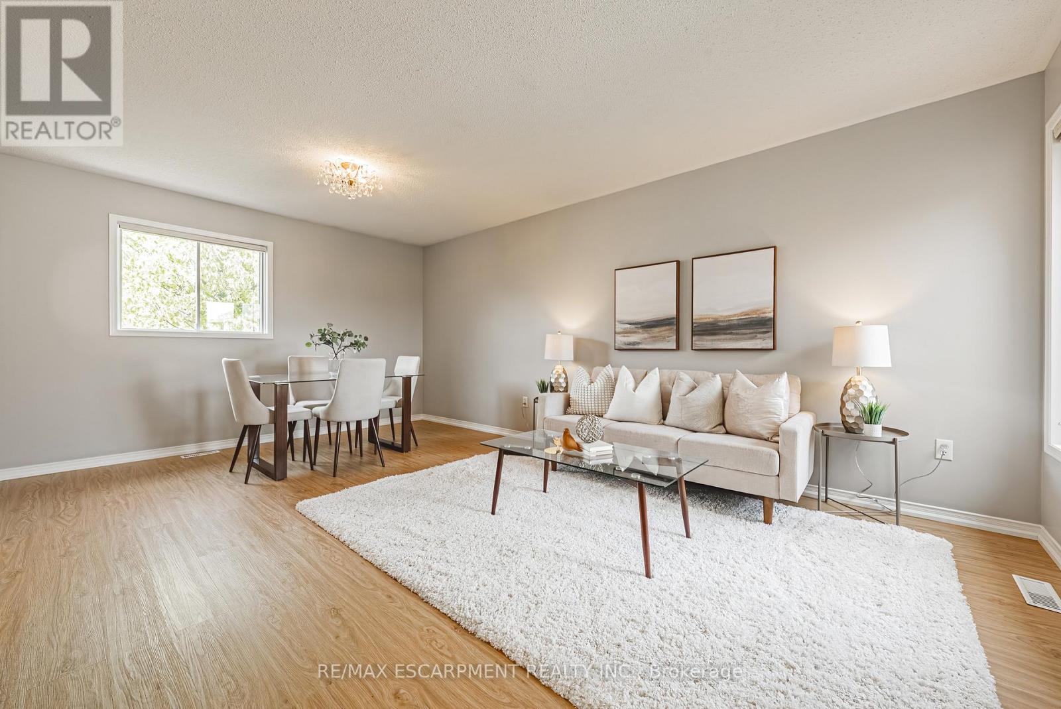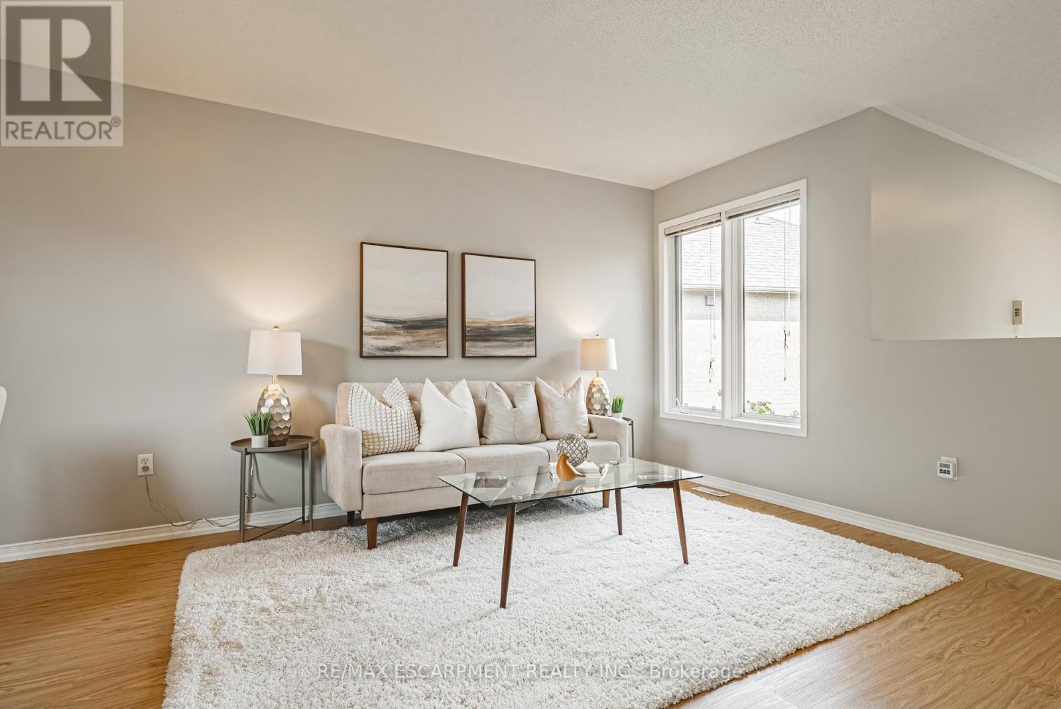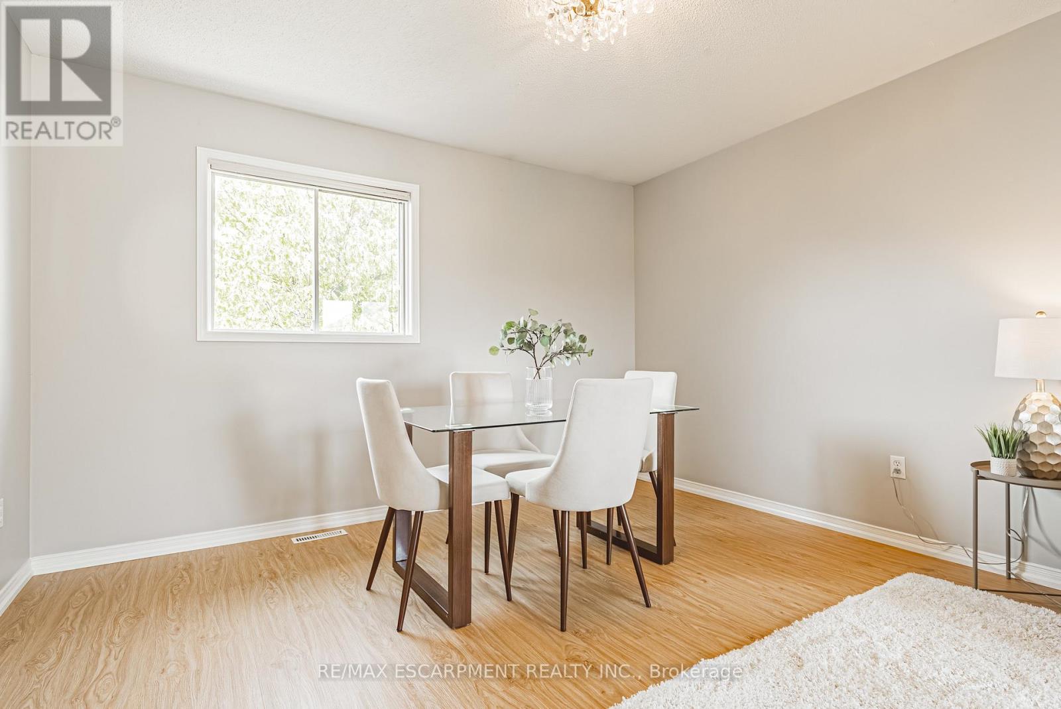
$799,900
10 English Street, Brampton (Brampton West)
10 English Street
 4
Bedrooms
4
Bedrooms
 2
Bathrooms
2
Bathrooms
 1100
Square Feet
1100
Square Feet

