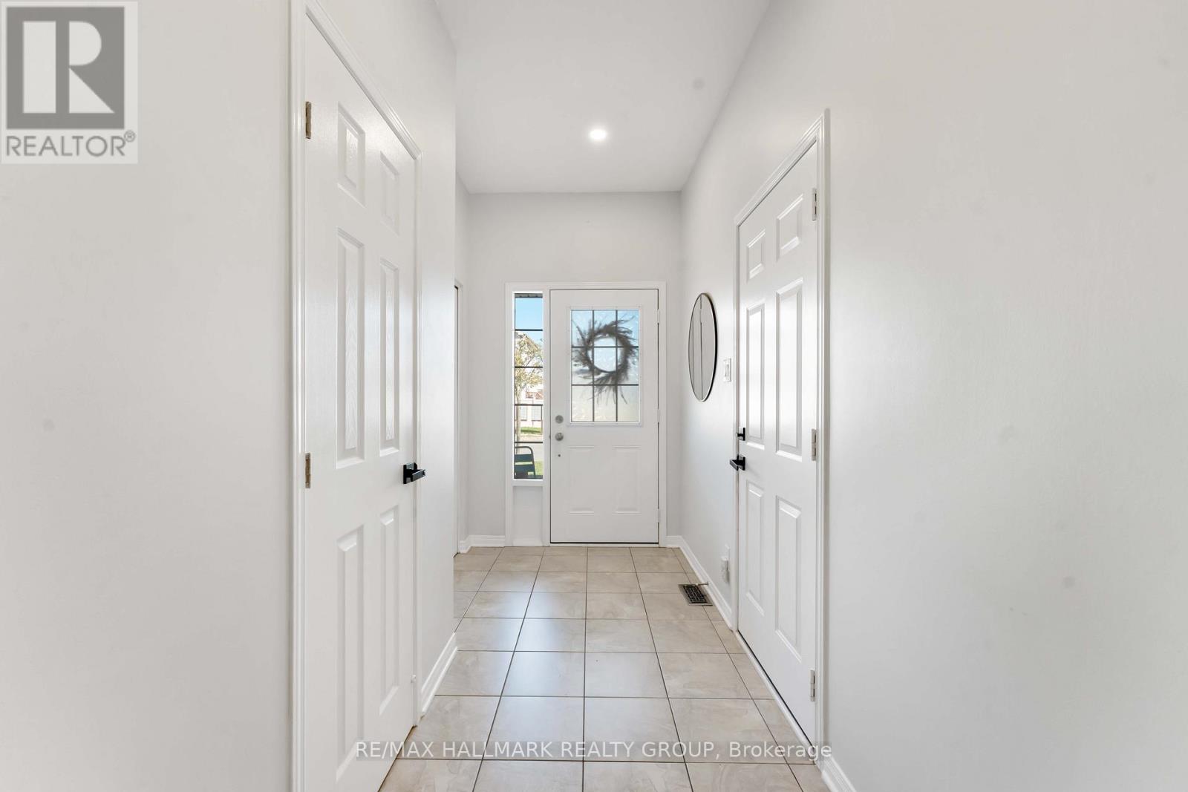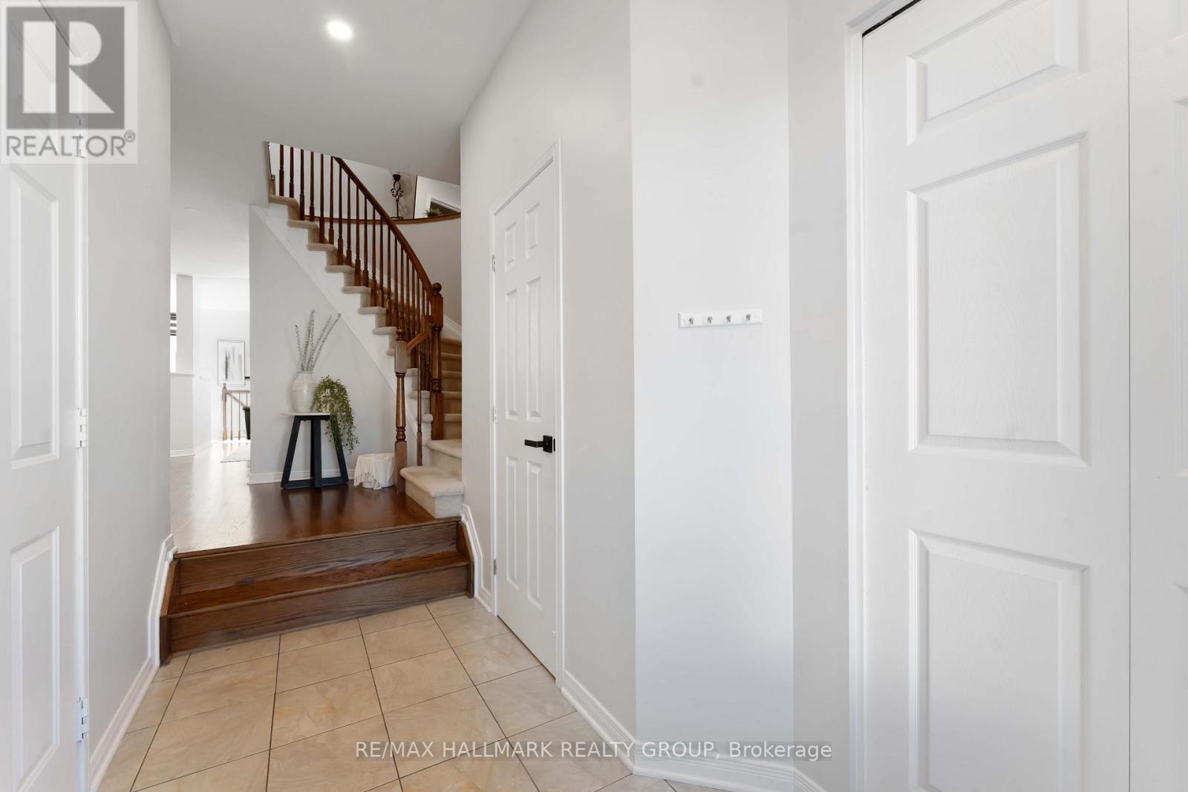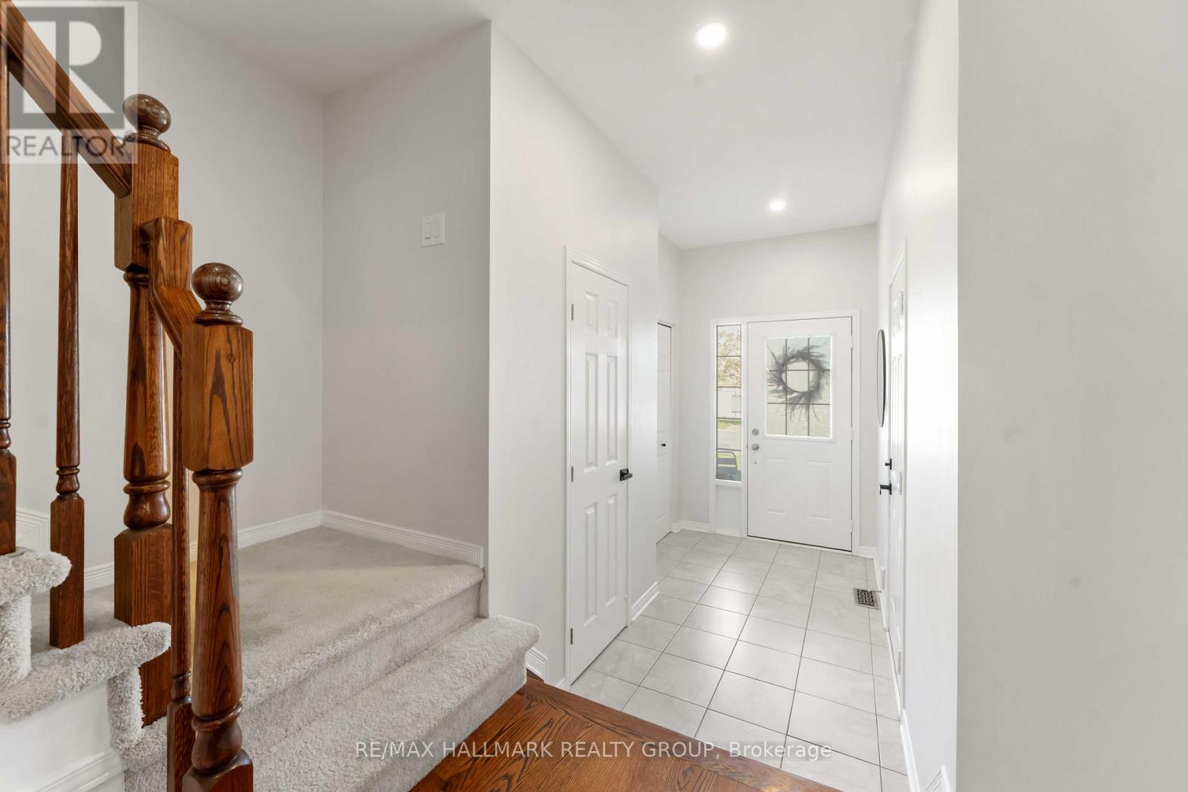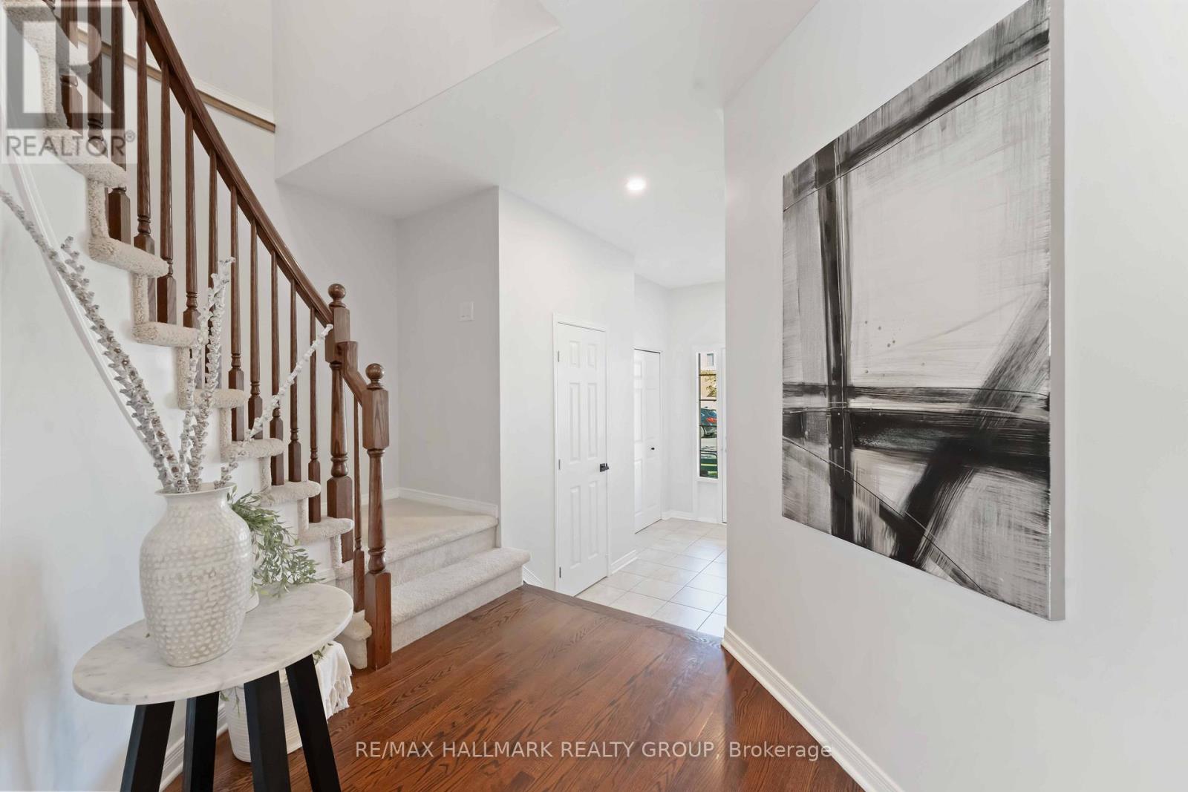
104 Esterbrook Drive, Ottawa




 +33
+33
10 days ago
$569,999
104 Esterbrook Drive
Ottawa, Ontario K1W0A9
MLS® Number: X12477394
Get Qualified for a Mortgage
 3
Bedrooms
3
Bedrooms
 2
Bathrooms
2
Bathrooms
 1100
Square Feet
1100
Square Feet
 3
Bedrooms
3
Bedrooms
 2
Bathrooms
2
Bathrooms
 1100
Square Feet
1100
Square Feet
Listing Description
No description available for this property.
(X12477394)
Property Summary
Property Type
Row / Townhouse
Building Type
Row / Townhouse
Square Footage
1,100 sqft
Neighbourhood Name
Ottawa
Time on REALTOR.ca
10 days
Building
Bathrooms
Total
2
Partial
1
Bedrooms
Above Grade
3
Interior Features
Appliances Included
Washer, Refrigerator, Dishwasher, Stove, Dryer, Hood Fan, Garage door opener remote(s)
Basement Type
Finished, Full
Building Features
Features
Brick, Vinyl siding ,
Structures
Row / Townhouse
Foundation Type
Poured Concrete
Heating & Cooling
Cooling
Central air conditioning
Fireplace
Yes
Heating Type
Forced air, Natural gas
Exterior Features
Exterior Finish
Brick, Vinyl siding
Location
104 Esterbrook Drive, Ottawa
Parking
Parking Type: Attached Garage, Garage
Total Parking Spaces: 3
Parking Features: Attached Garage, Garage
Measurements
Square Footage: 1,100 sqft
Total Finished Area: 0 sqft
Rooms
Main level
Foyer
10.93 Ft x 5.54 Ft
Dining room
9.61 Ft x 11.42 Ft
Living room
15.16 Ft x 10.04 Ft
Kitchen
15.62 Ft x 8.3 Ft
Second level
Primary Bedroom
10.86 Ft x 16.7 Ft
Bedroom
9.65 Ft x 9.68 Ft
Bedroom
11.19 Ft x 9.61 Ft
Bathroom
9.12 Ft x 8.56 Ft
Basement
Recreational, Games room
15.35 Ft x 18.11 Ft
Utility room
25.69 Ft x 18.11 Ft
Jo
Josee Blaskie
Salesperson
613-294-6477

RE/MAX HALLMARK REALTY GROUP
4366 INNES ROAD
OTTAWA, Ontario, K4A3W3
613-590-3000
Other Agents at RE/MAX HALLMARK REALTY GROUP
Ch
Chanelle Boulianne
Salesperson
613-297-8386
Ch
Chris Lacroix
Salesperson
613-875-9999
Ho
Hoda Baselyos
Salesperson
613-204-5133
Ir
Irene Bilinski
Salesperson
613-858-1151
Ja
James Blaskie
Salesperson
613-286-8938


