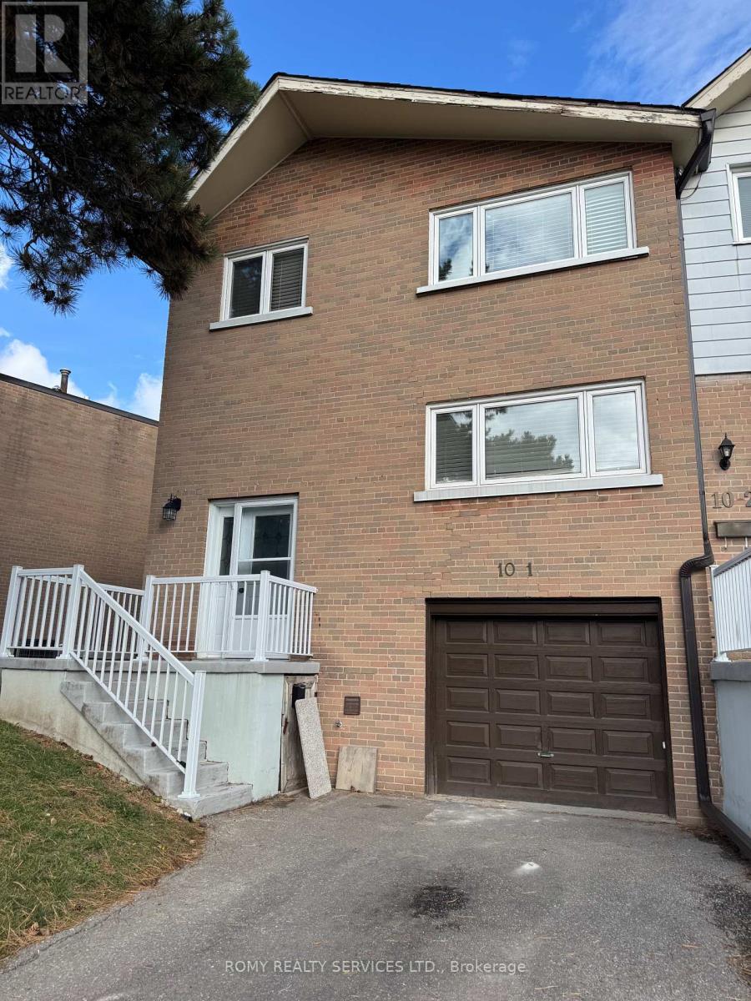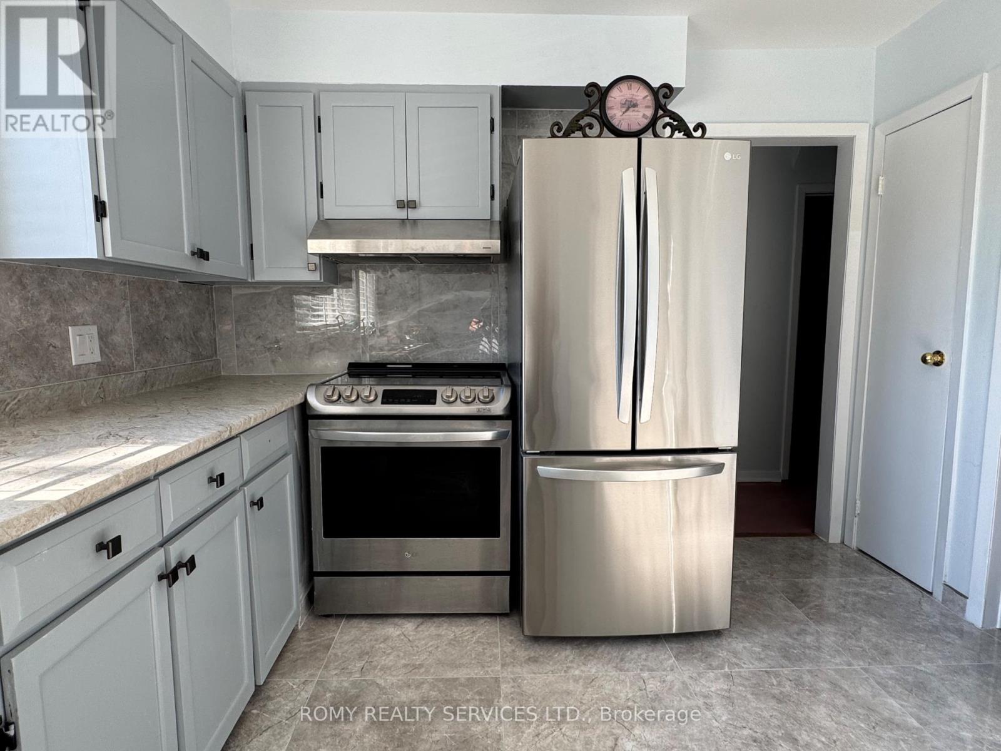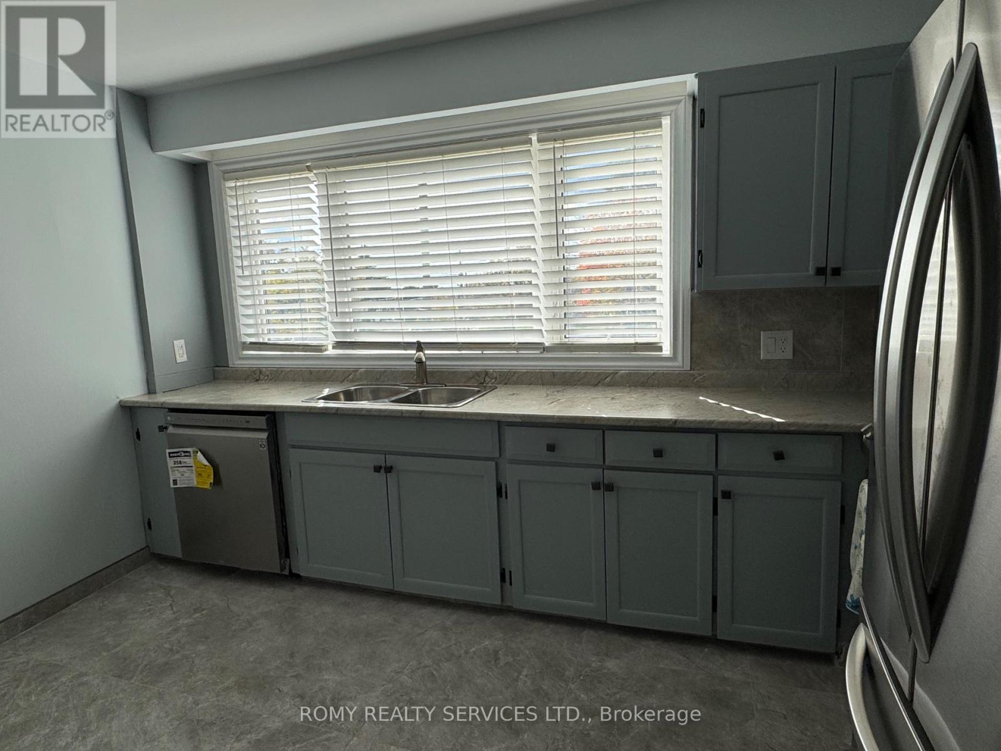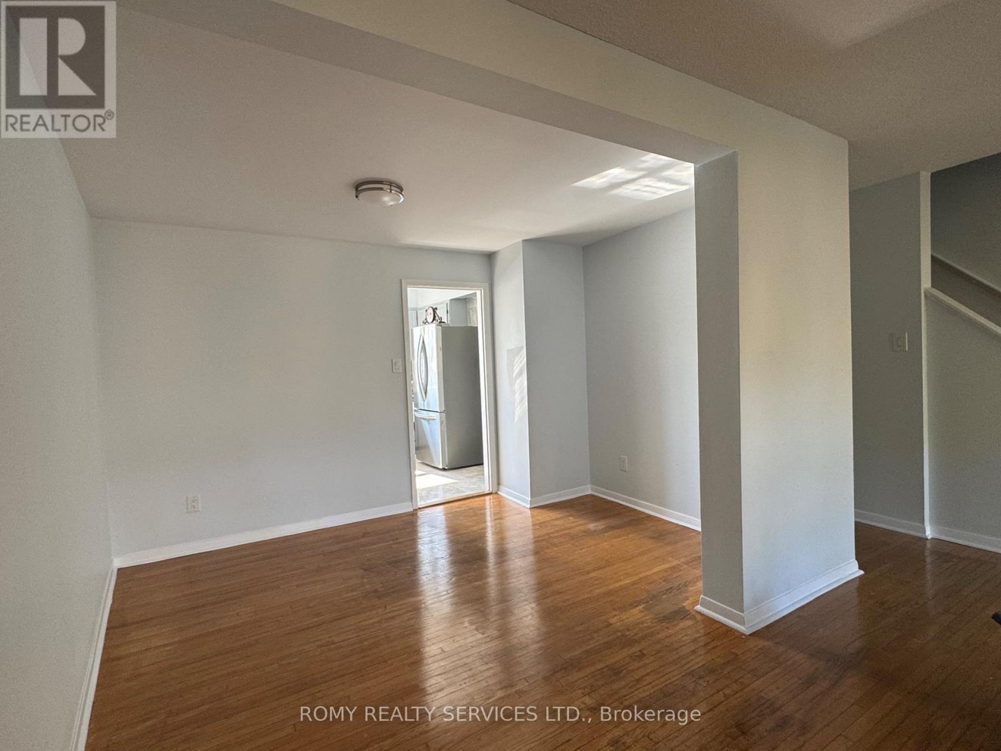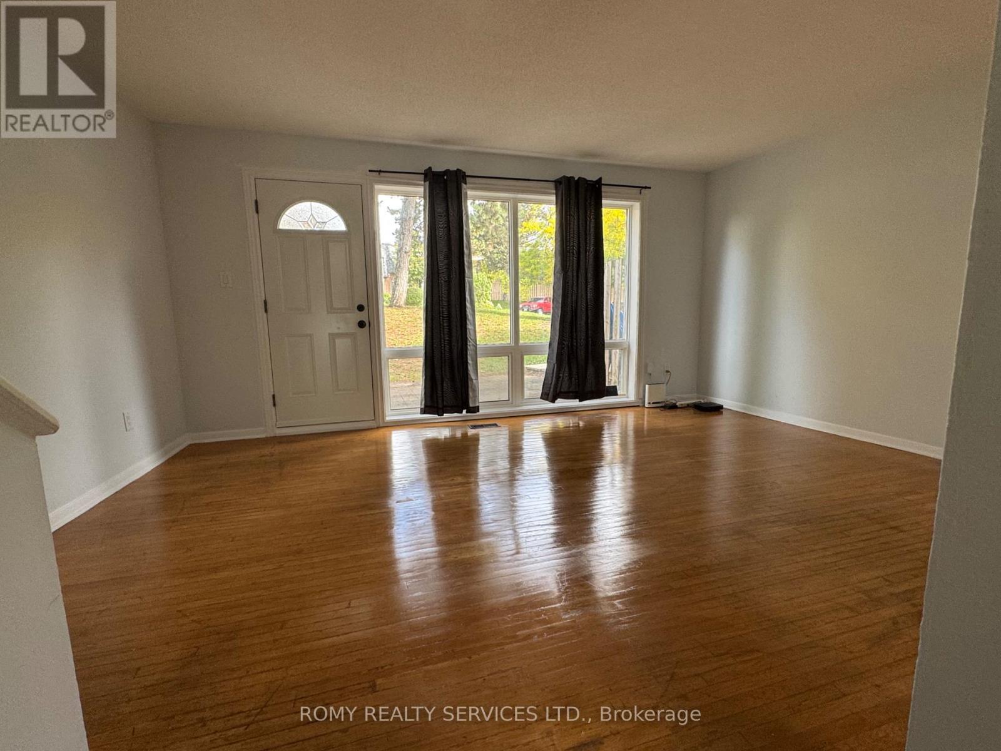
$699,000
58 Frankton Crescent, Toronto (York University Heights)
58 Frankton Crescent
 6
Bedrooms
6
Bedrooms
 2
Bathrooms
2
Bathrooms
 1100
Square Feet
1100
Square Feet

