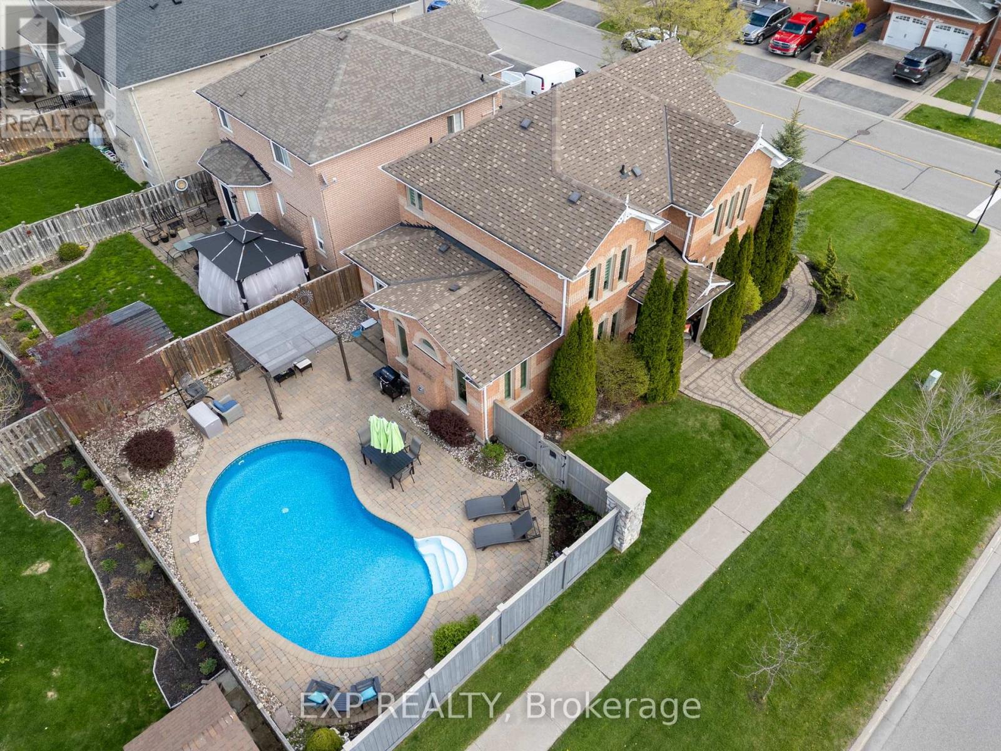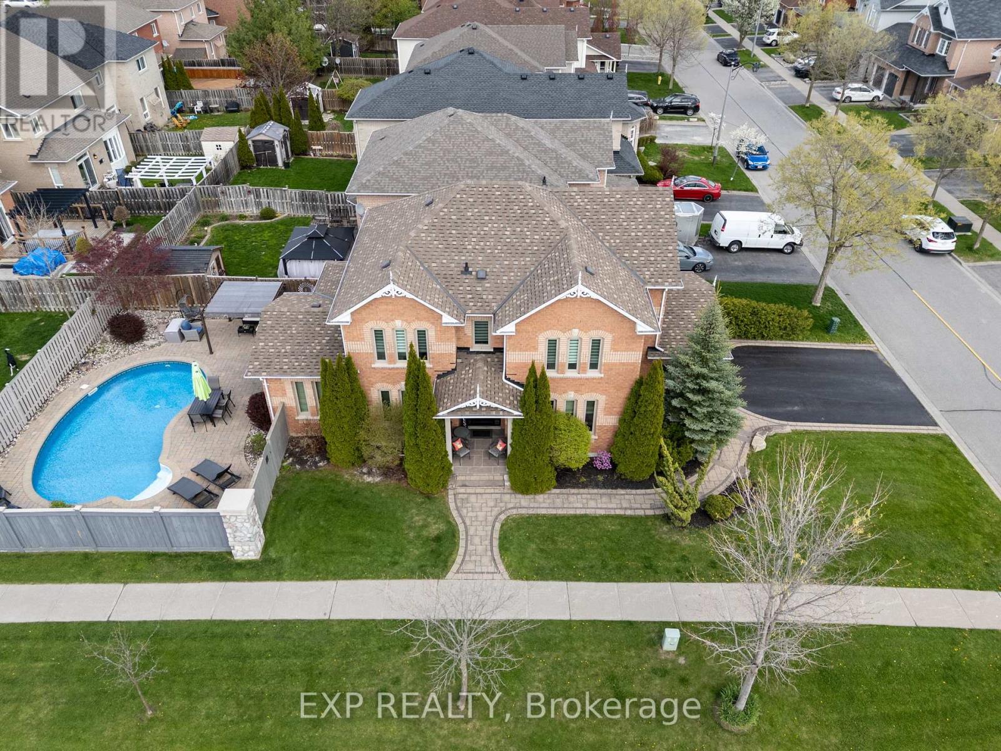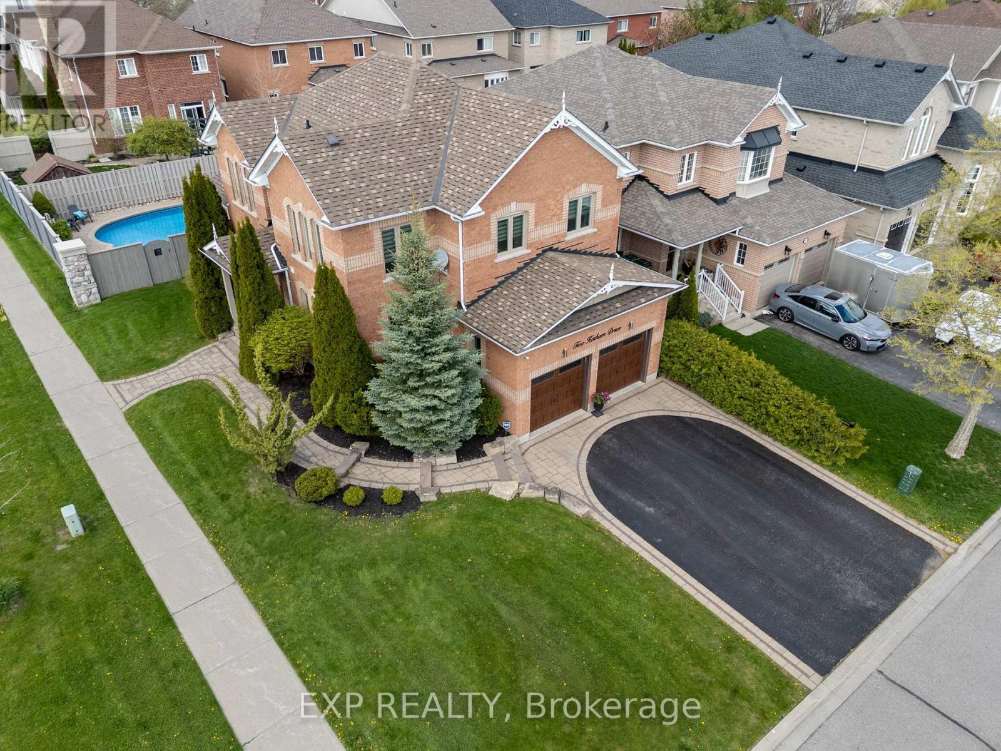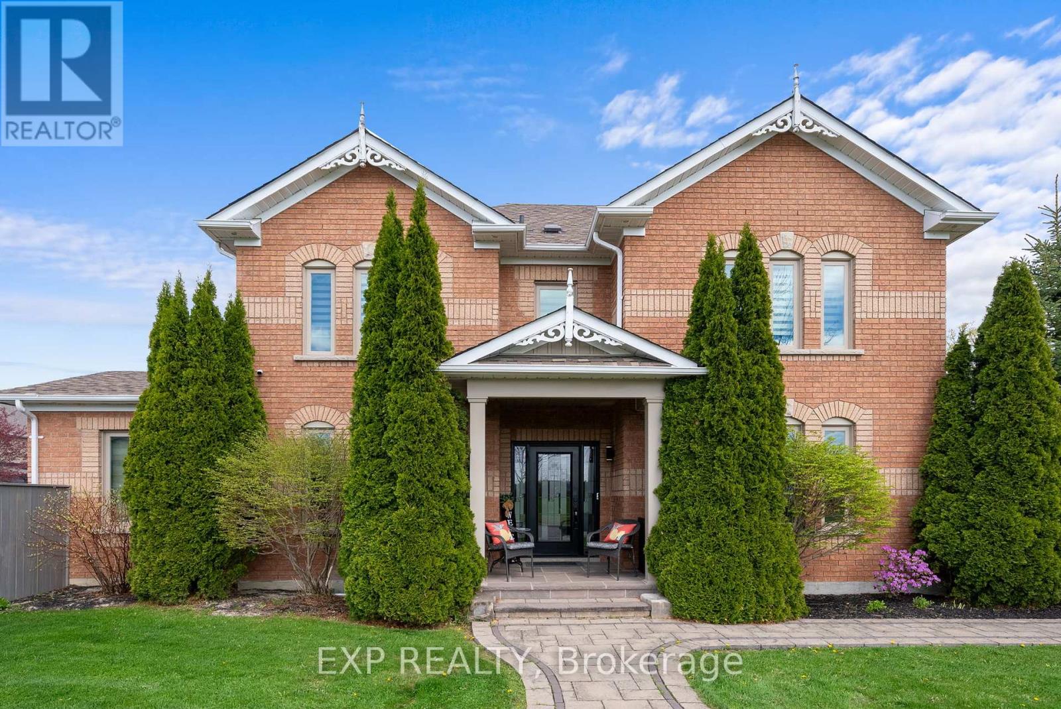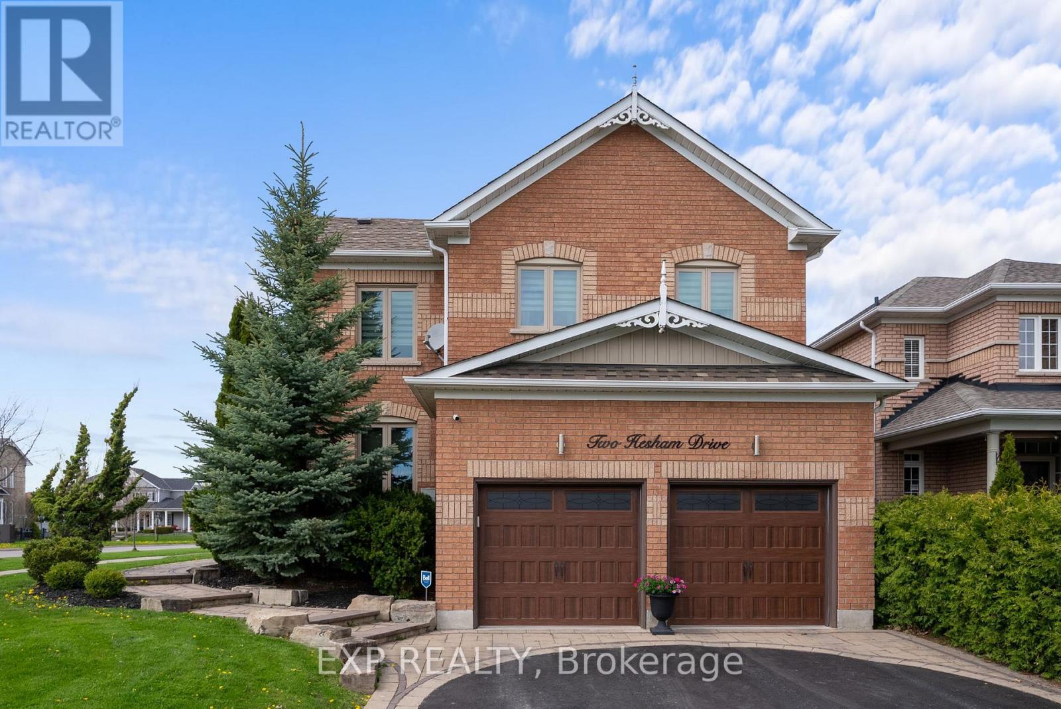
$1,299,000
134 Cassels Road East, Whitby (Brooklin)
134 Cassels Road East
 4
Bedrooms
4
Bedrooms
 4
Bathrooms
4
Bathrooms
 2500
Square Feet
2500
Square Feet

