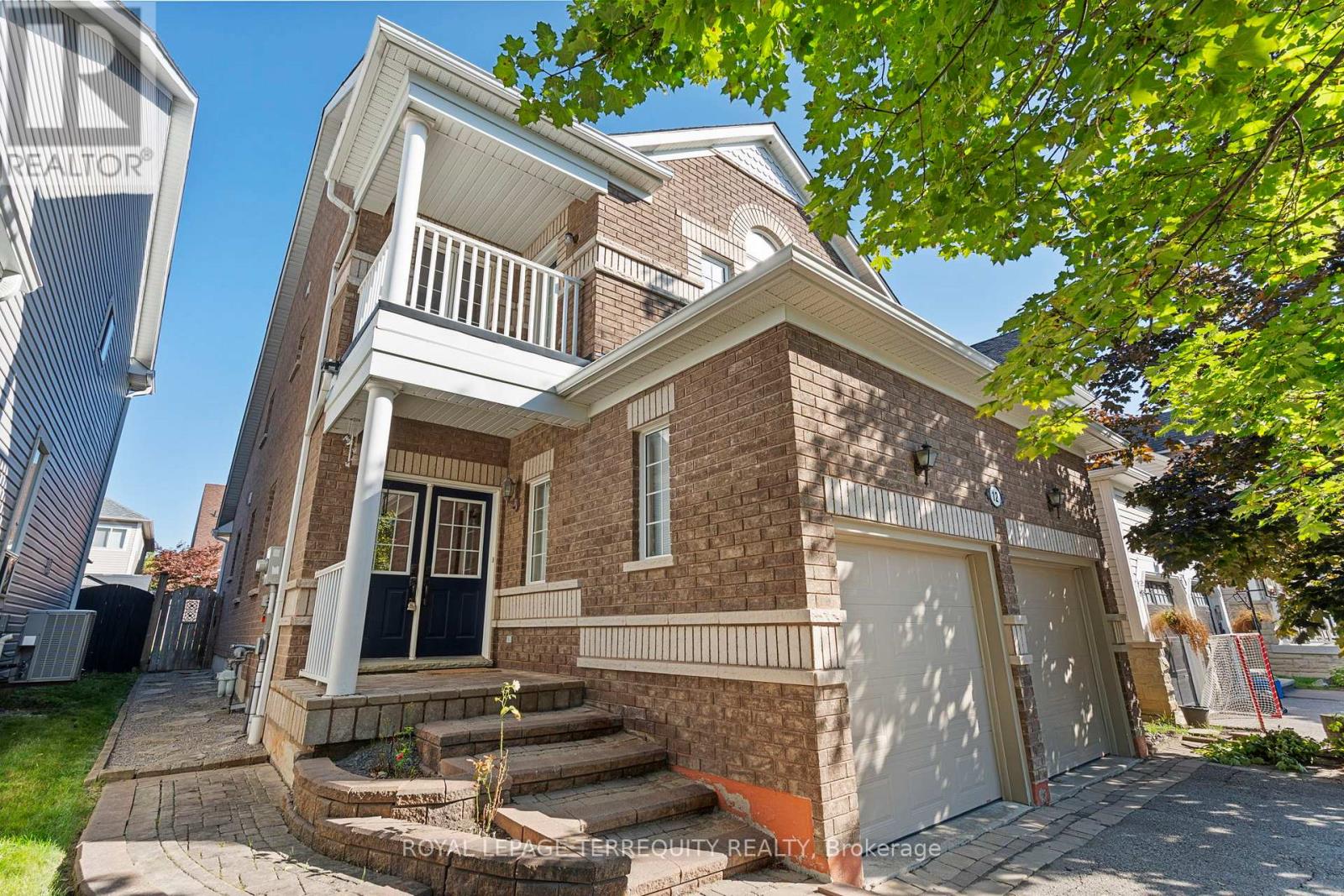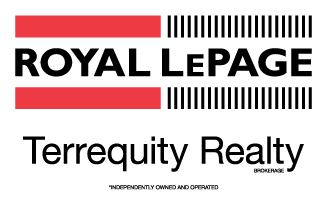
$1,135,000
53 Mikayla Crescent, Whitby (Brooklin)
53 Mikayla Crescent
 5
Bedrooms
5
Bedrooms
 4
Bathrooms
4
Bathrooms
 2000
Square Feet
2000
Square Feet






