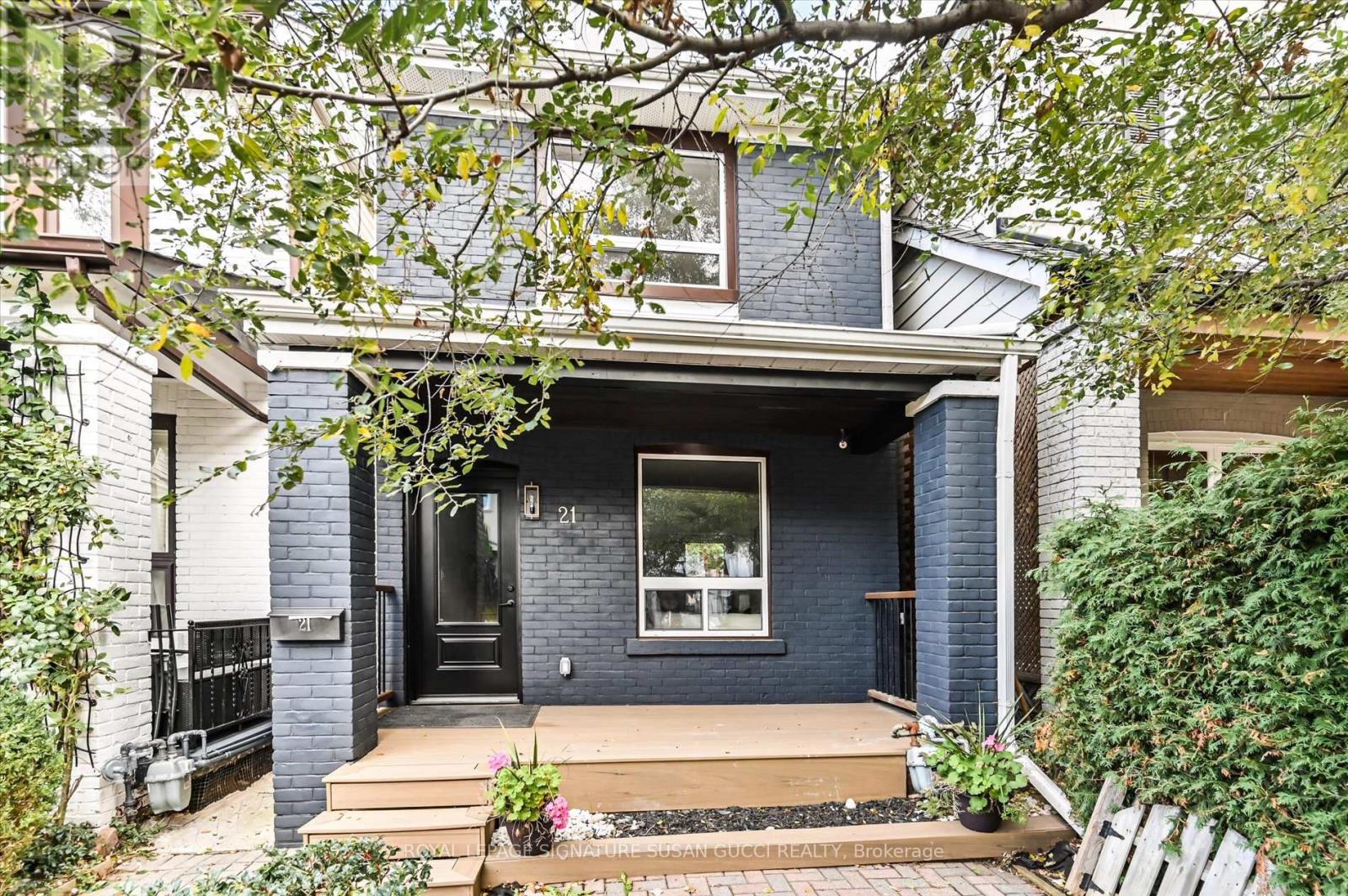
$995,000
223 Westwood Avenue, Toronto (Danforth Village-East York)
223 Westwood Avenue
 3
Bedrooms
3
Bedrooms
 2
Bathrooms
2
Bathrooms
 700
Square Feet
700
Square Feet





