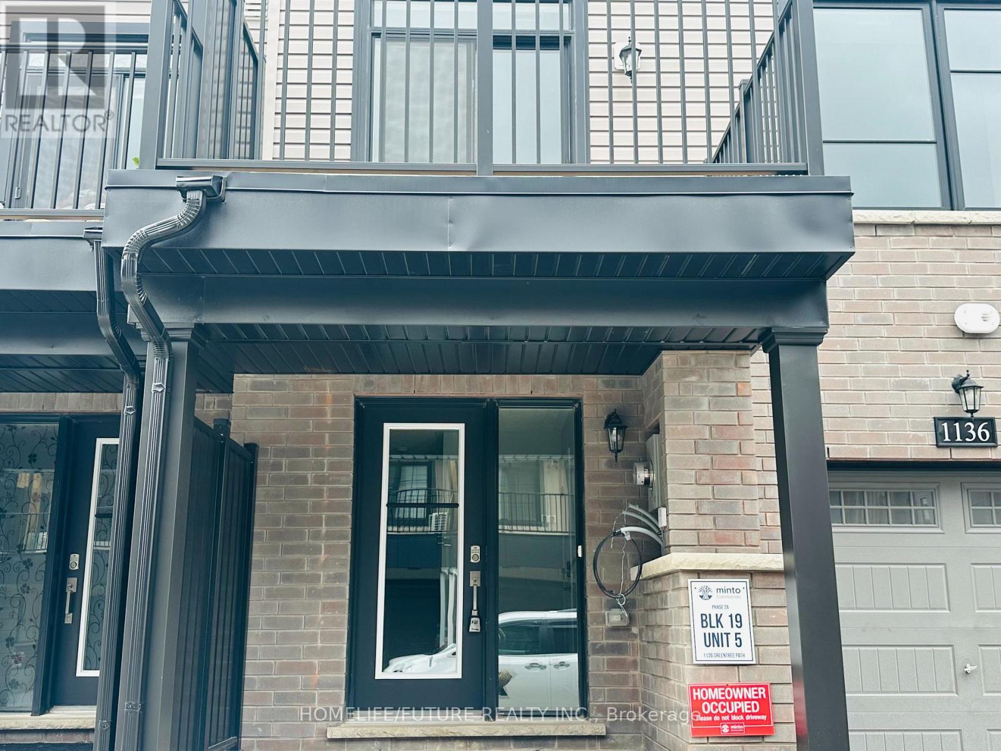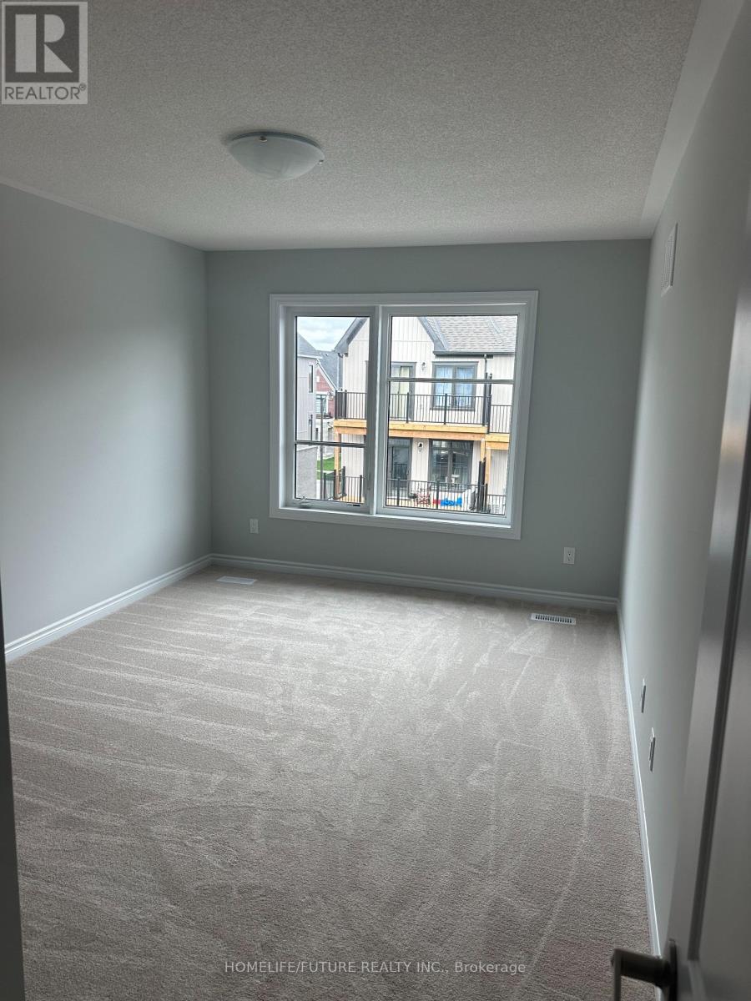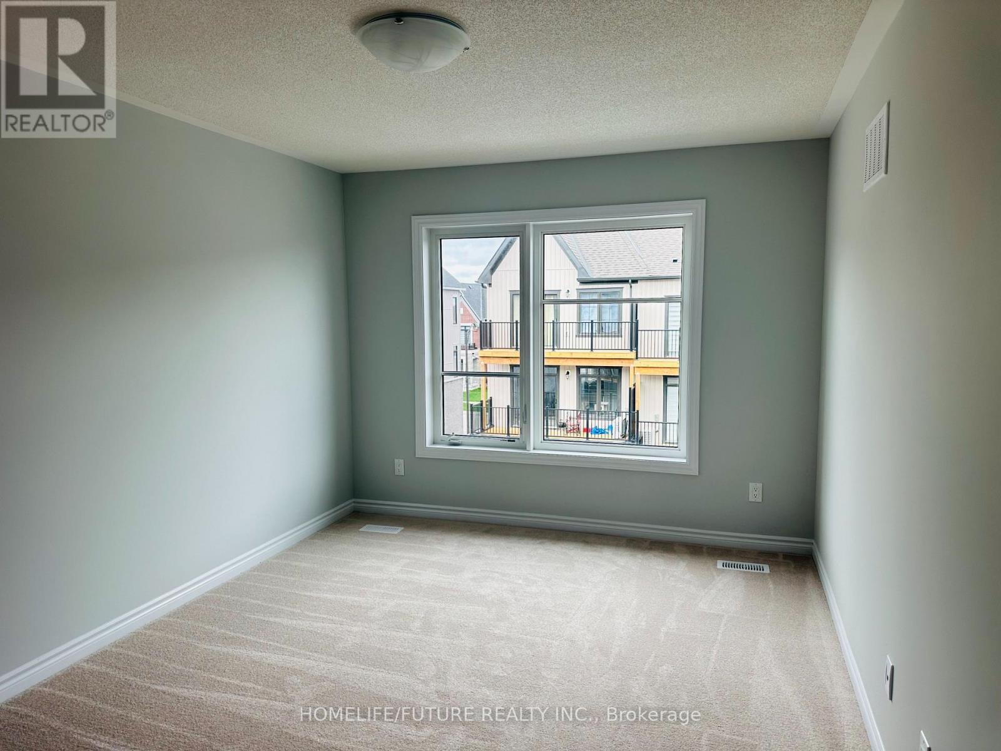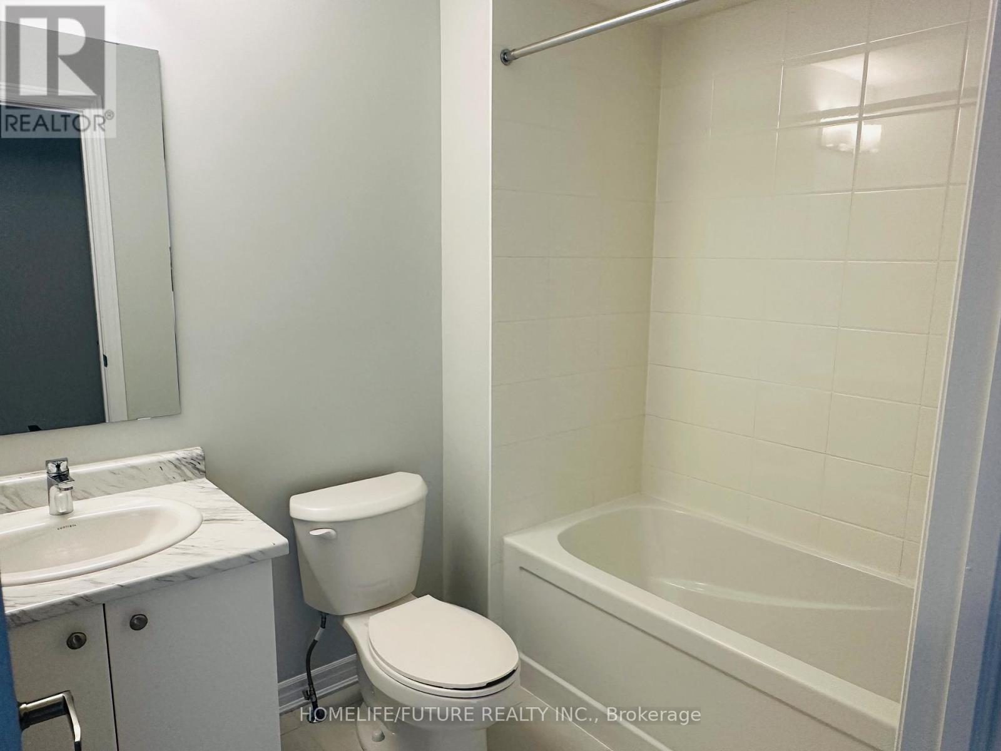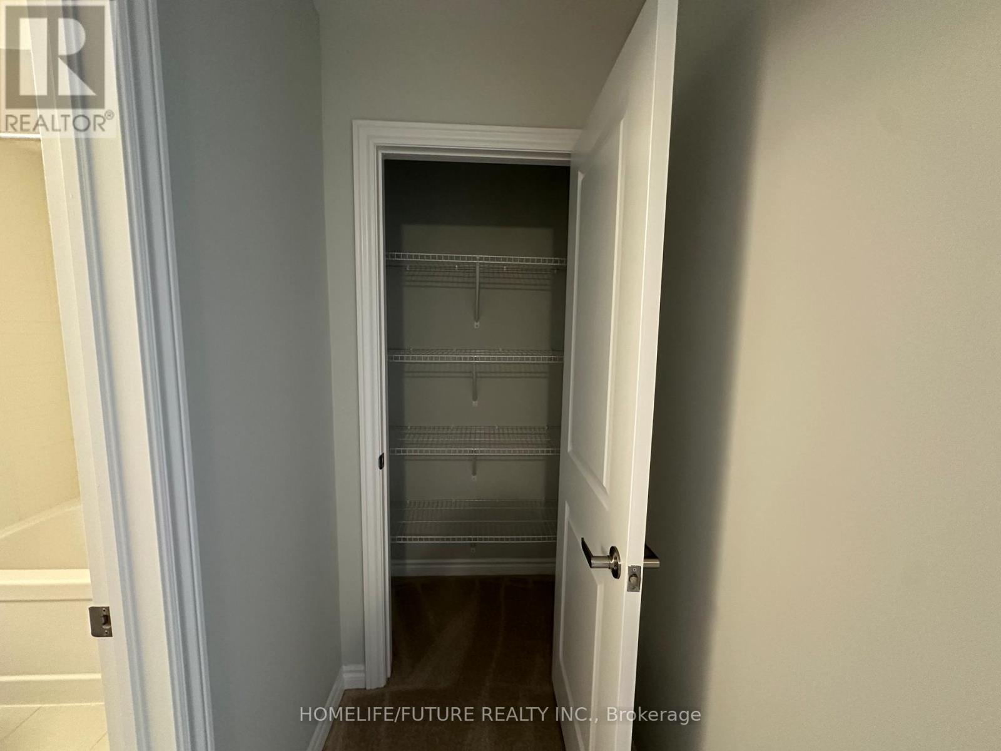
1136 Greentree Path, Oshawa (Kedron)
6 days ago
$2,600
1136 Greentree Path
Oshawa (Kedron), Ontario L1H8L7
MLS® Number: E12488870
Get Qualified for a Mortgage
 2
Bedrooms
2
Bedrooms
 2
Bathrooms
2
Bathrooms
 1100
Square Feet
1100
Square Feet
 2
Bedrooms
2
Bedrooms
 2
Bathrooms
2
Bathrooms
 1100
Square Feet
1100
Square Feet
Listing Description
No description available for this property.
(E12488870)
Property Summary
Property Type
Row / Townhouse
Building Type
Row / Townhouse
Square Footage
1,100 sqft
Neighbourhood Name
Oshawa (Kedron)
Time on REALTOR.ca
6 days
Building
Bathrooms
Total
2
Partial
1
Bedrooms
Above Grade
2
Interior Features
Appliances Included
Washer, Refrigerator, Dishwasher, Stove, Dryer, Water Heater
Basement Type
None
Building Features
Features
Brick, Vinyl siding , In suite Laundry, In-Law Suite
Structures
Row / Townhouse
Foundation Type
Unknown
Heating & Cooling
Cooling
Central air conditioning
Heating Type
Forced air, Natural gas
Exterior Features
Exterior Finish
Brick, Vinyl siding
Location
1136 Greentree Path, Oshawa (Kedron)
Parking
Parking Type: Attached Garage, Garage
Total Parking Spaces: 2
Parking Features: Attached Garage, Garage
Measurements
Square Footage: 1,100 sqft
Total Finished Area: 0 sqft
Rooms
No room information available for this property.
TH
THAVE PARAMESWARAN
Salesperson
416-992-9243
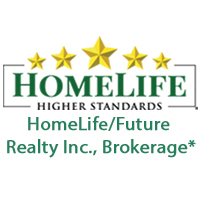
HOMELIFE/FUTURE REALTY INC.
7 EASTVALE DRIVE UNIT 205
MARKHAM, Ontario, L3S4N8
905-201-9977
Other Agents at HOMELIFE/FUTURE REALTY INC.
AM
AMMEPA ANTON
Salesperson
647-244-5933
BA
BALA BALASUNDARAM
Broker
416-937-3126
CY
CYRIL RAJAKUMAR
Salesperson
905-201-9977
DI
DIANA MOTWANI
Salesperson
647-523-8445
JE
JEY THURAIRAJAH
Salesperson
647-401-2886

