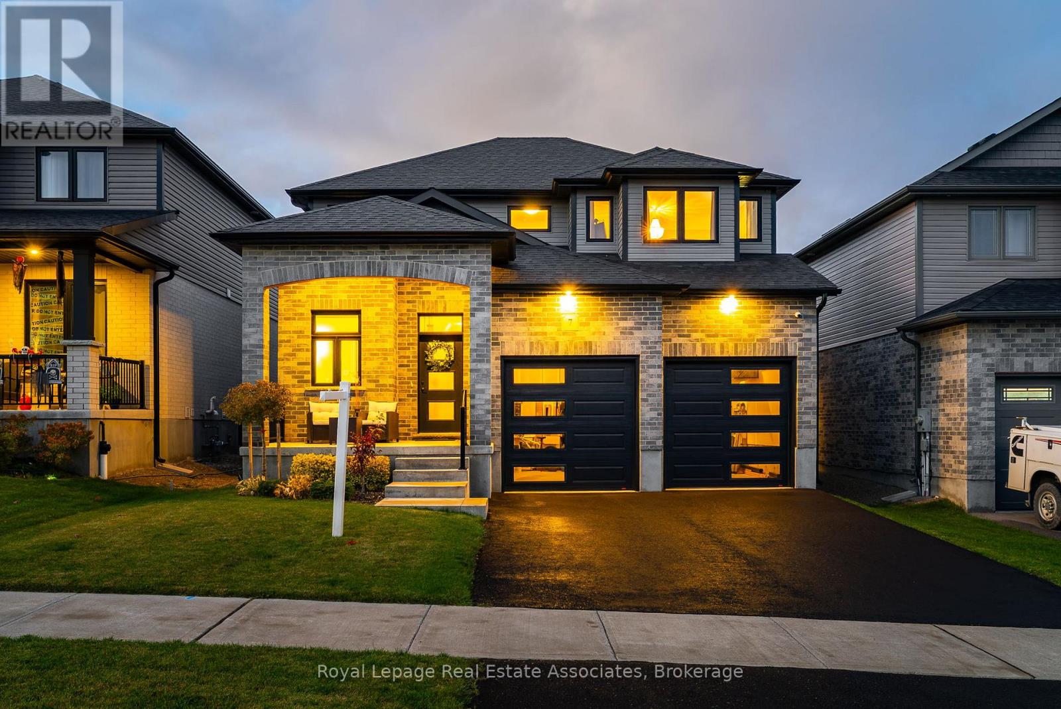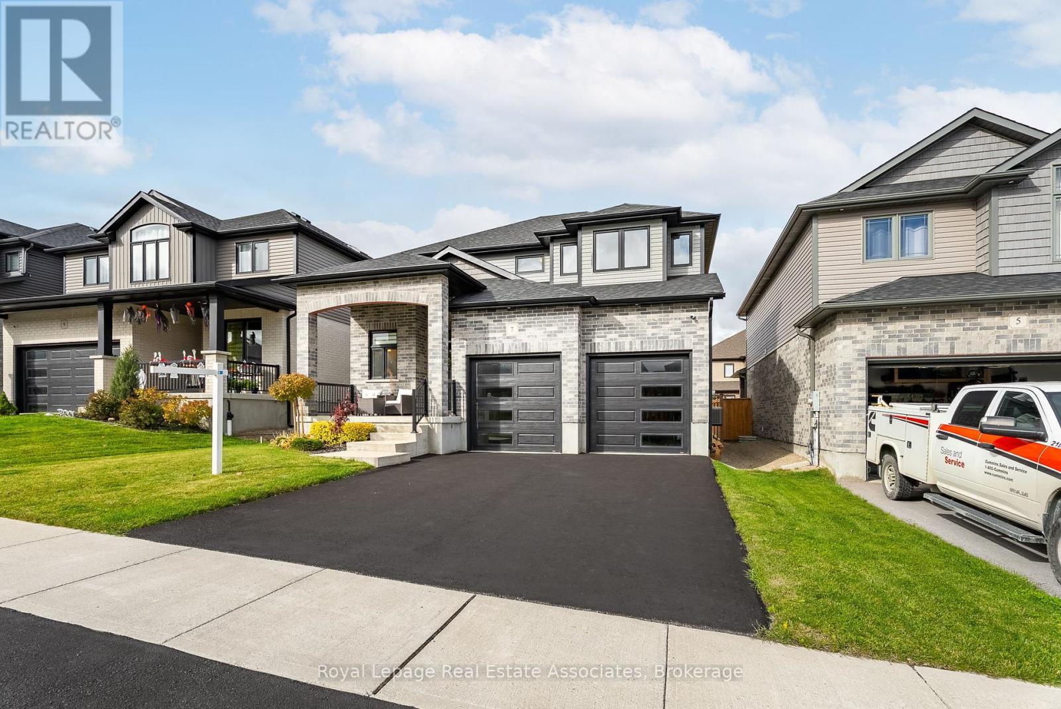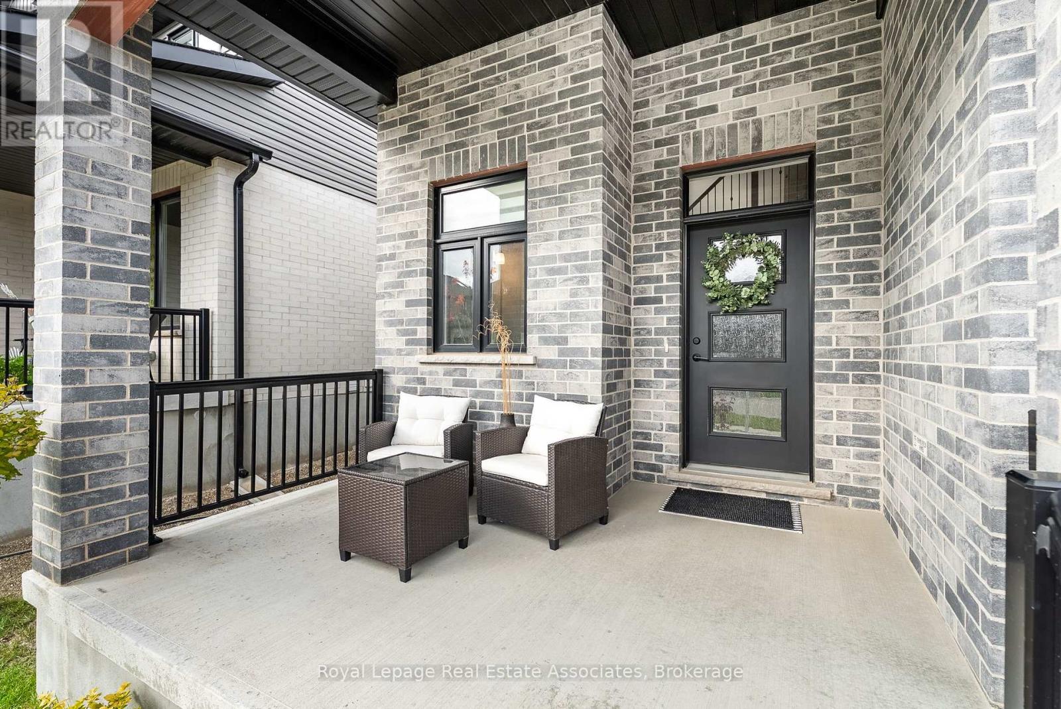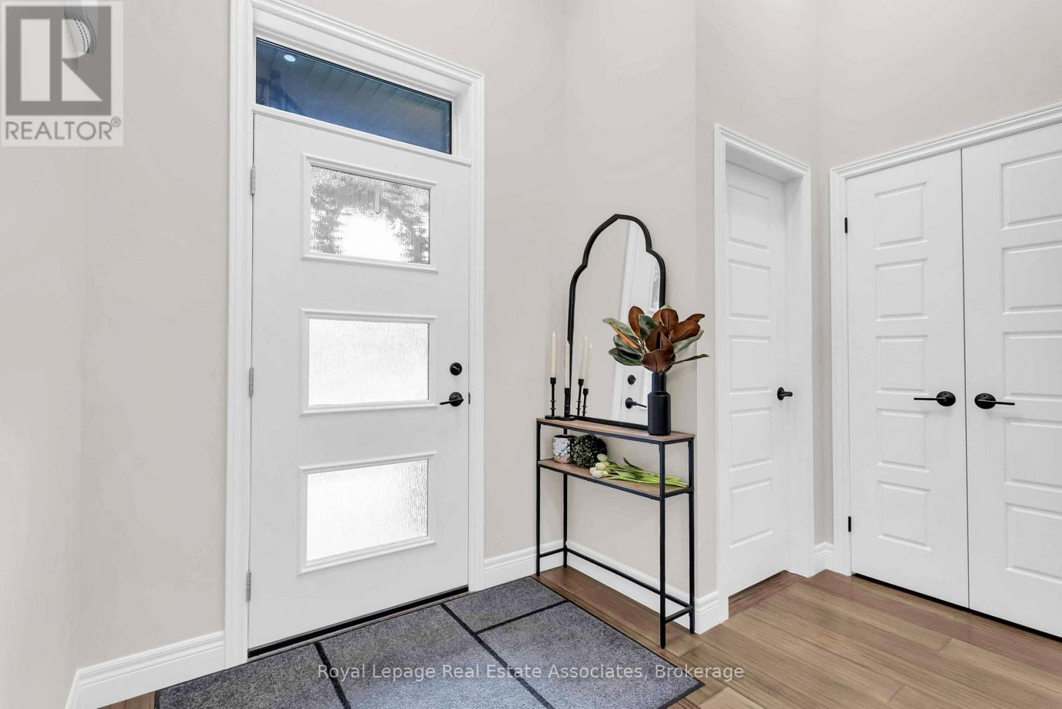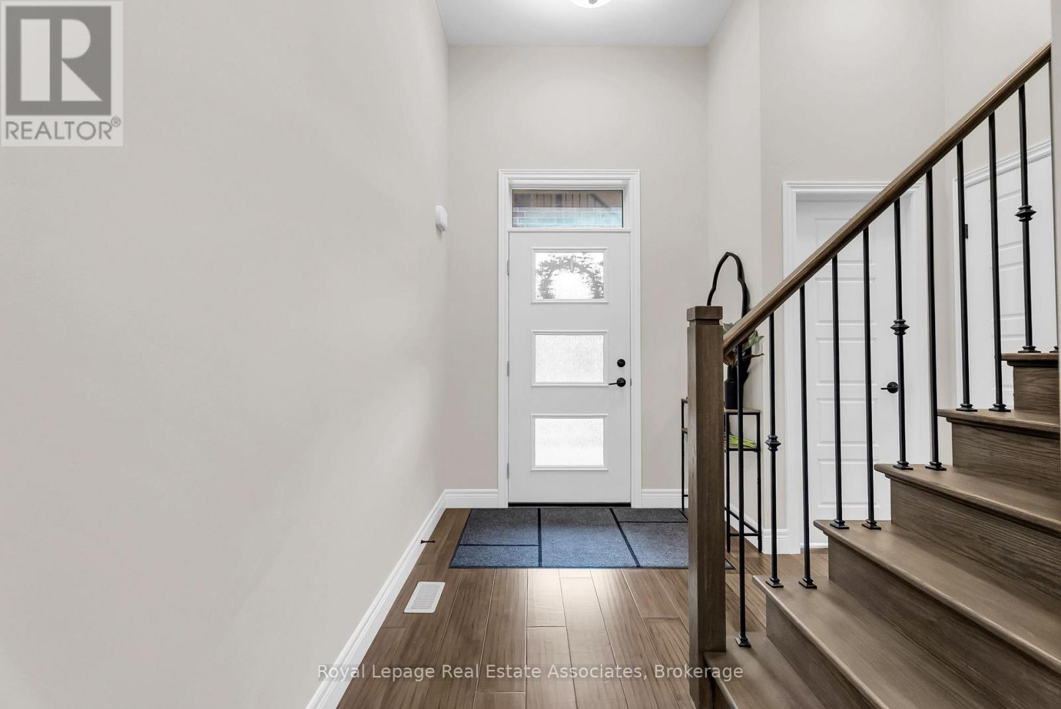7 Tindall Crescent, East Luther Grand Valley
7 days ago
$849,900
7 Tindall Crescent
East Luther Grand Valley, Ontario L9W7R9
MLS® Number: X12489924
Get Qualified for a Mortgage
 3
Bedrooms
3
Bedrooms
 3
Bathrooms
3
Bathrooms
 1500
Square Feet
1500
Square Feet
 3
Bedrooms
3
Bedrooms
 3
Bathrooms
3
Bathrooms
 1500
Square Feet
1500
Square Feet
Listing Description
No description available for this property.
(X12489924)
Property Summary
Property Type
House
Building Type
House
Square Footage
1,500 sqft
Neighbourhood Name
East Luther Grand Valley
Time on REALTOR.ca
7 days
Building
Bathrooms
Total
3
Partial
1
Bedrooms
Above Grade
3
Interior Features
Appliances Included
Washer, Refrigerator, Water softener, Central Vacuum, Dishwasher, Stove, Dryer, Freezer, Garage door opener, Garage door opener remote(s), Water Heater - Tankless
Flooring
Tile, Hardwood
Basement Type
Unfinished, Full
Building Features
Features
Brick , Carpet Free, Sump Pump
Structures
House
Foundation Type
Poured Concrete
Heating & Cooling
Cooling
Central air conditioning, Air exchanger
Heating Type
Forced air, Natural gas
Exterior Features
Exterior Finish
Brick
Location
7 Tindall Crescent, East Luther Grand Valley
Parking
Parking Type: Garage
Total Parking Spaces: 4
Parking Features: Garage
Measurements
Square Footage: 1,500 sqft
Total Finished Area: 0 sqft
Rooms
Main level
Bathroom
5.91 Ft x 5.91 Ft
Foyer
6.89 Ft x 7.38 Ft
Great room
13.94 Ft x 18.01 Ft
Dining room
8.92 Ft x 11.81 Ft
Kitchen
7.09 Ft x 11.81 Ft
Pantry
7.74 Ft x 5.91 Ft
Mud room
8.43 Ft x 5.91 Ft
Second level
Bathroom
7.97 Ft x 12.4 Ft
Bathroom
7.97 Ft x 9.74 Ft
Primary Bedroom
13.58 Ft x 14.6 Ft
Bedroom 2
10.5 Ft x 11.98 Ft
Bedroom 3
10.24 Ft x 11.98 Ft
Basement
Laundry room
N/A
MA
MANNY PINHEIRO
Salesperson
905-812-8123

Royal Lepage Real Estate Associates
521 MAIN STREET
GEORGETOWN, Ontario, L7G3T1
905-812-8123
Other Agents at Royal Lepage Real Estate Associates
JU
JUSTIN JEFFERY
Salesperson
905-812-8123
VE
VERONICA HISSEM
Salesperson
647-460-4977

