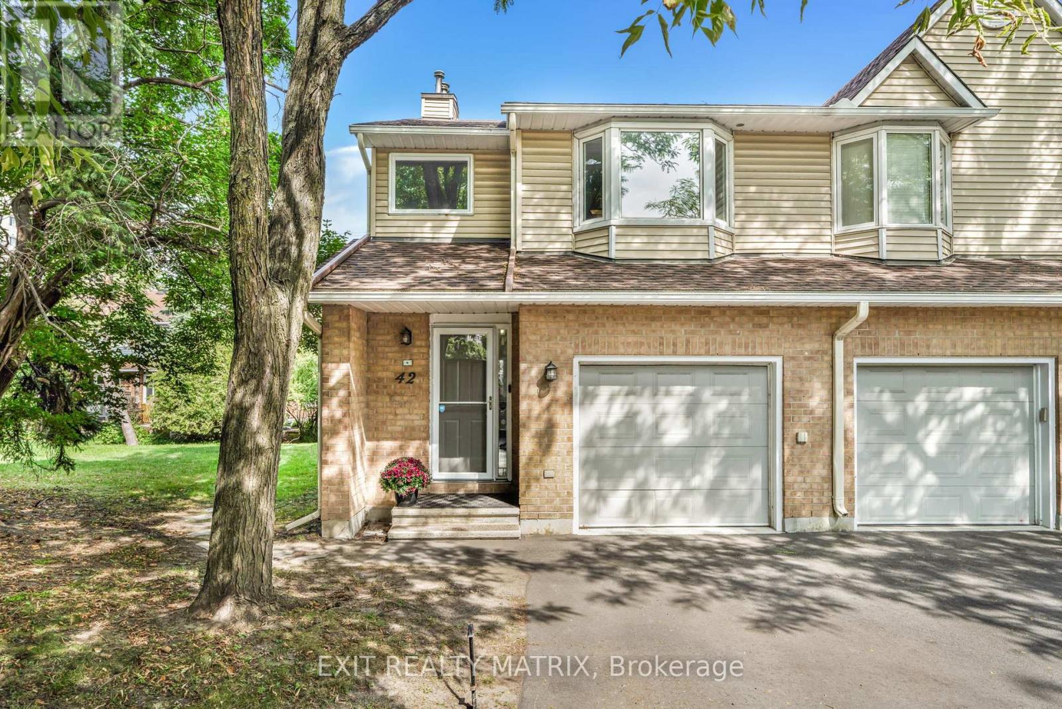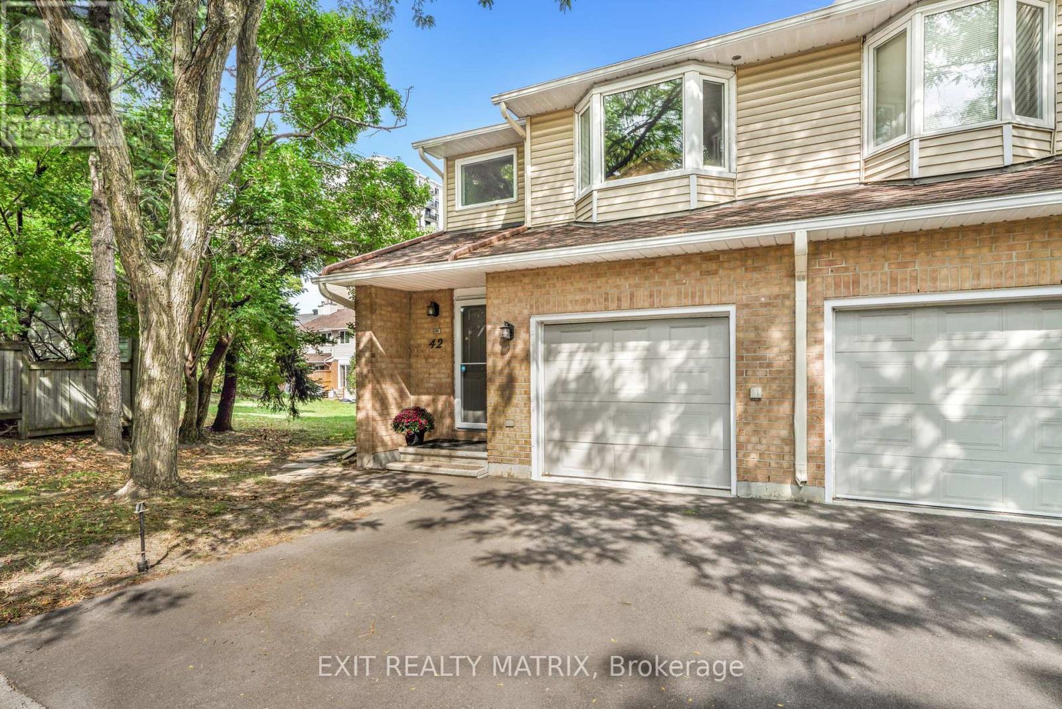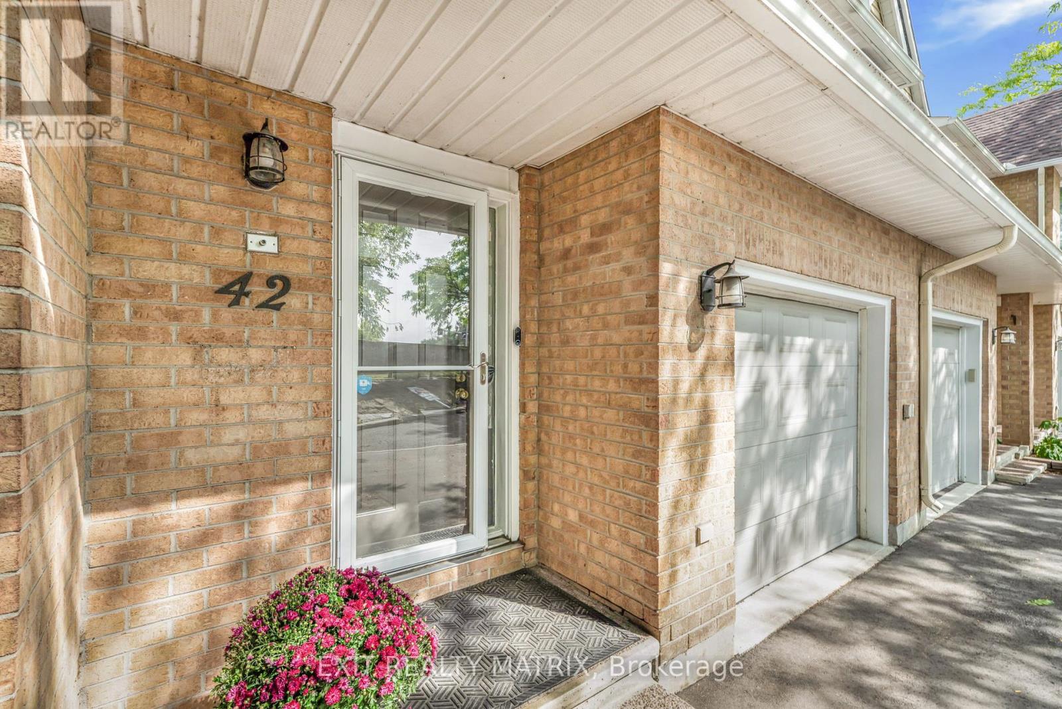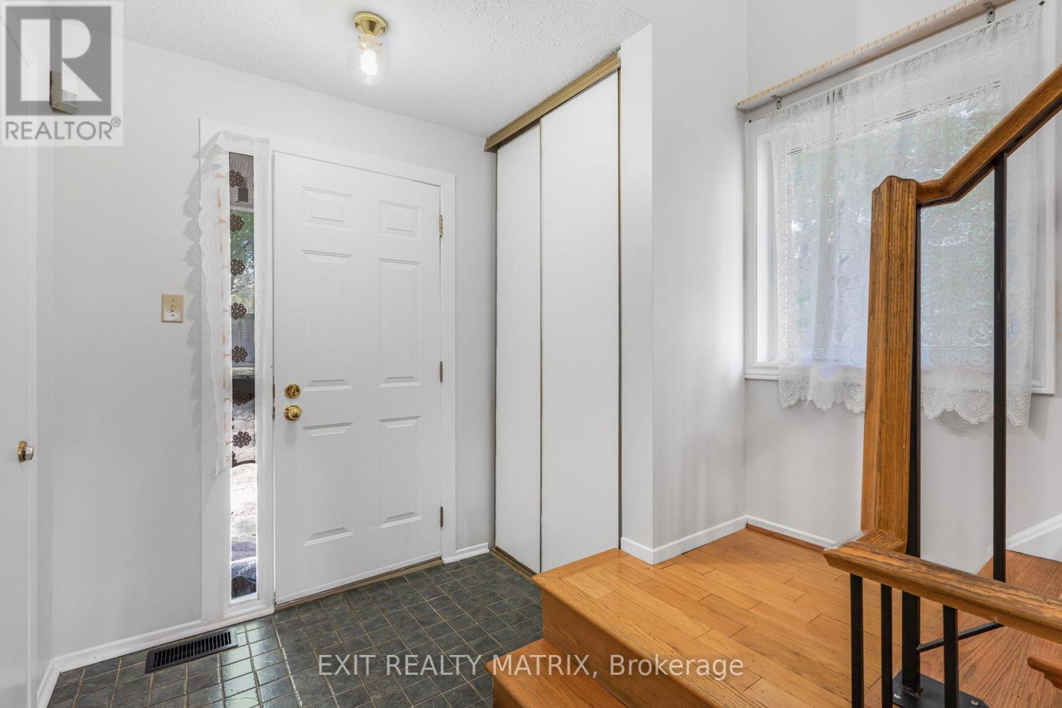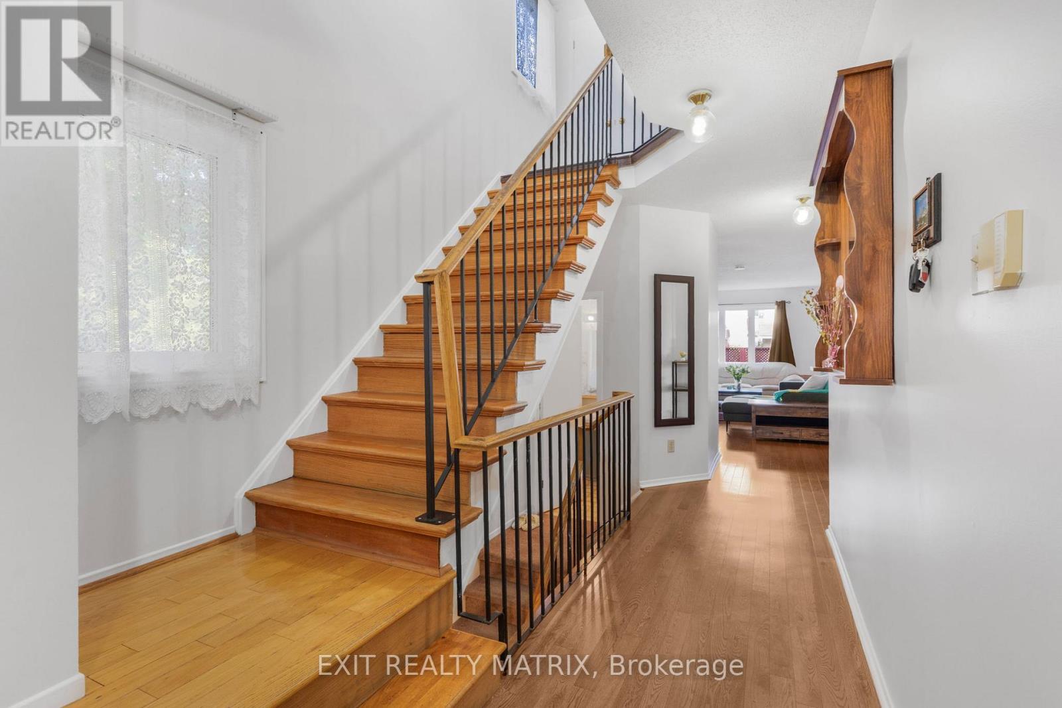
$619,900
805 Carling Avenue Unit 3406, Ottawa
805 Carling Avenue Unit 3406
 1
Bedrooms
1
Bedrooms
 1
Bathrooms
1
Bathrooms
 700
Square Feet
700
Square Feet

