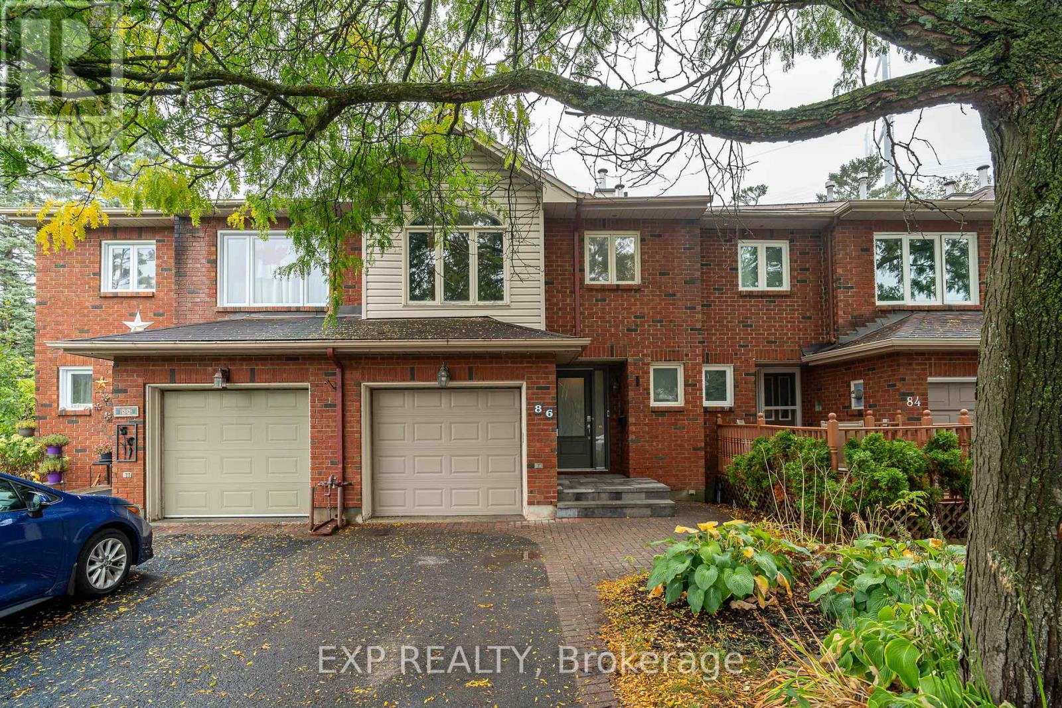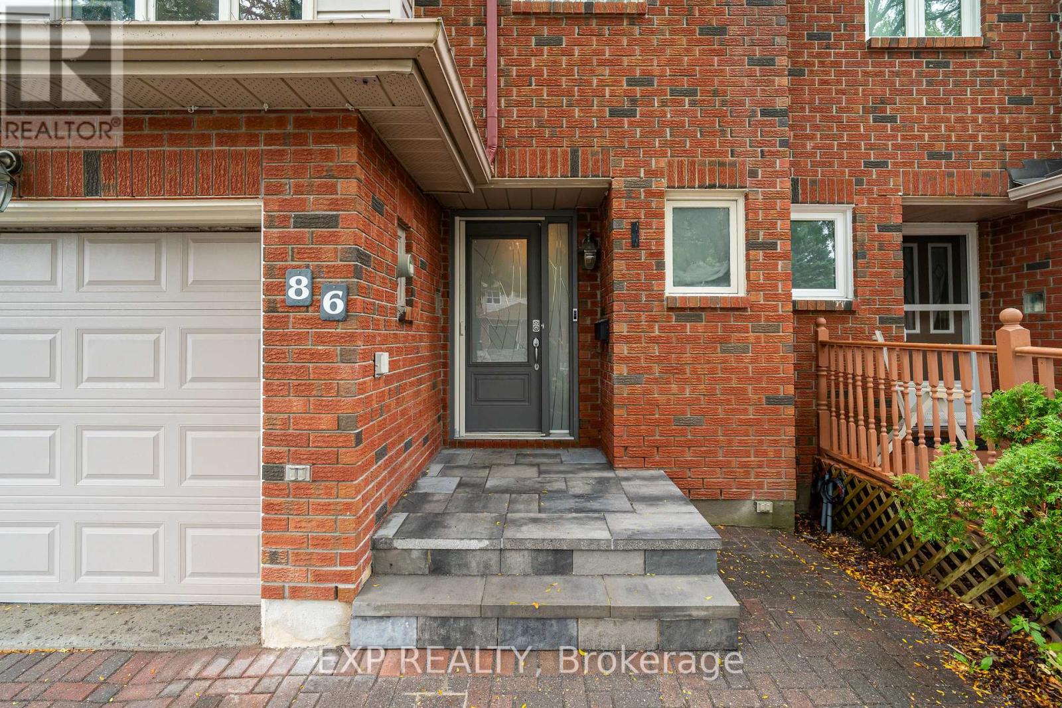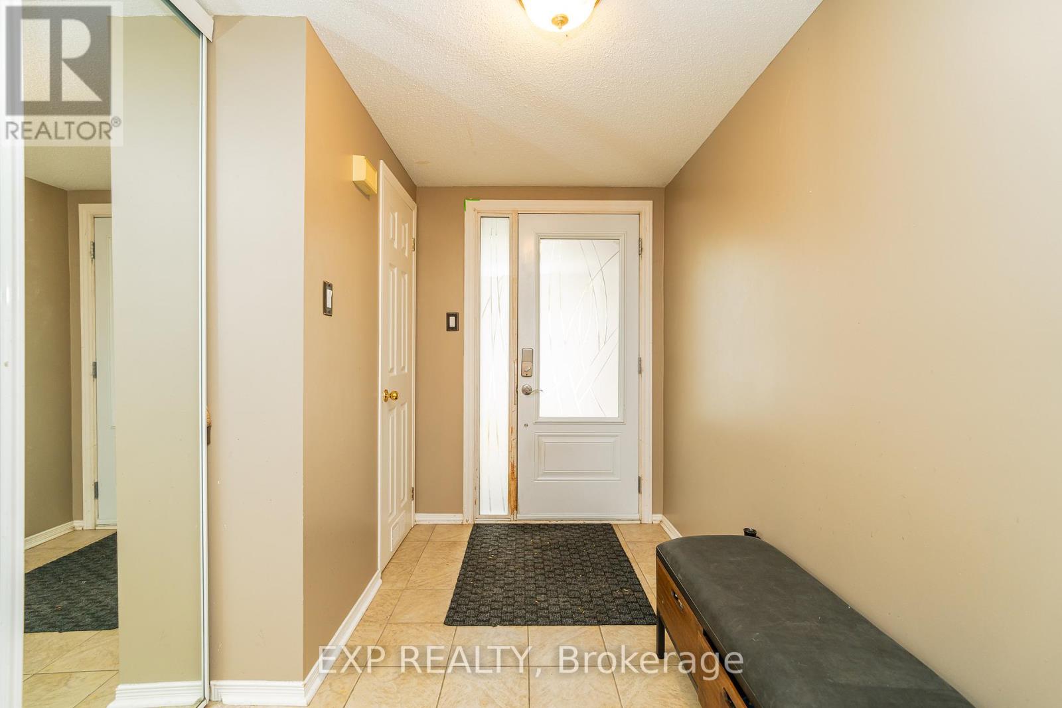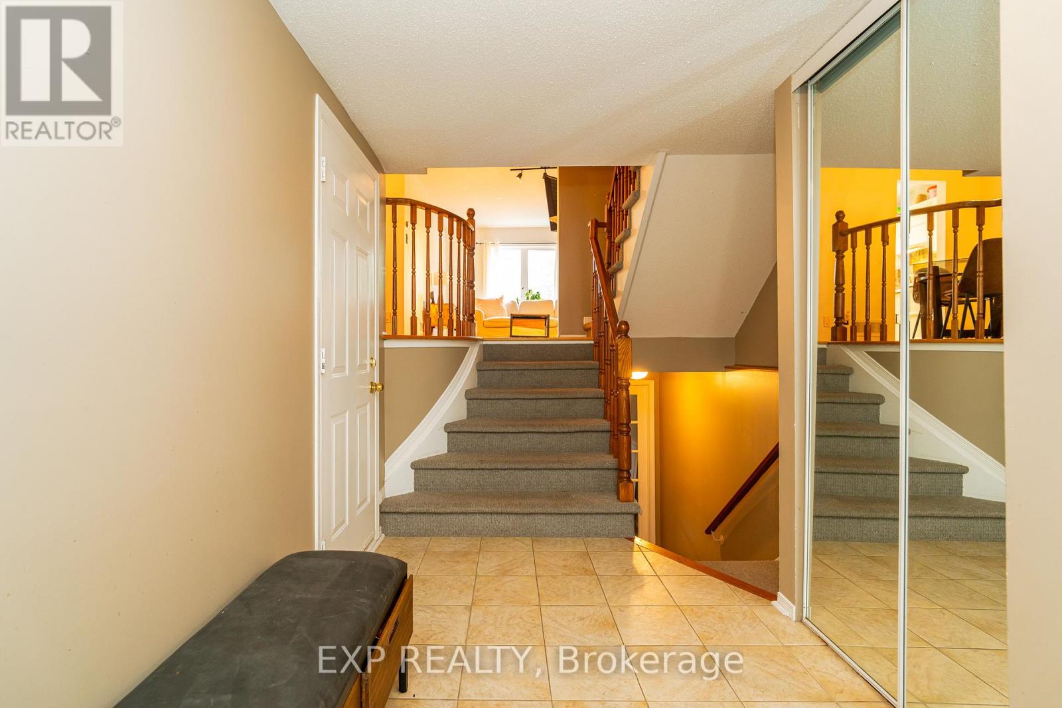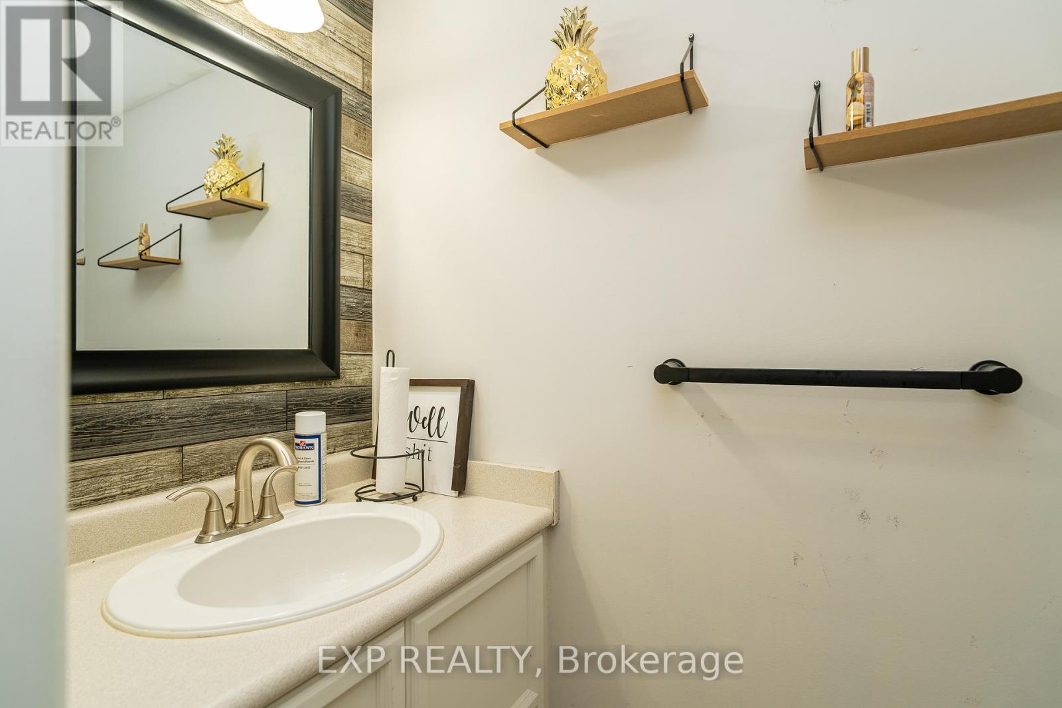
86 Furlong Crescent, Ottawa
8 days ago
$570,000
86 Furlong Crescent
Ottawa, Ontario K2M2H9
MLS® Number: X12490948
Get Qualified for a Mortgage
 3
Bedrooms
3
Bedrooms
 3
Bathrooms
3
Bathrooms
 1100
Square Feet
1100
Square Feet
 3
Bedrooms
3
Bedrooms
 3
Bathrooms
3
Bathrooms
 1100
Square Feet
1100
Square Feet
Listing Description
No description available for this property.
(X12490948)
Property Summary
Property Type
Row / Townhouse
Building Type
Row / Townhouse
Square Footage
1,100 sqft
Neighbourhood Name
Ottawa
Time on REALTOR.ca
8 days
Building
Bathrooms
Total
3
Partial
1
Bedrooms
Above Grade
3
Interior Features
Appliances Included
Washer, Refrigerator, Dishwasher, Stove, Dryer, Microwave, Blinds
Basement Type
Finished, N/A
Building Features
Features
Brick ,
Structures
Row / Townhouse
Foundation Type
Concrete
Heating & Cooling
Cooling
Central air conditioning
Fireplace
Yes
Heating Type
Forced air, Natural gas
Exterior Features
Exterior Finish
Brick
Location
86 Furlong Crescent, Ottawa
Parking
Parking Type: Attached Garage, Garage
Total Parking Spaces: 4
Parking Features: Attached Garage, Garage
Measurements
Square Footage: 1,100 sqft
Total Finished Area: 0 sqft
Rooms
Main level
Foyer
12.14 Ft x 6.23 Ft
Bathroom
7.87 Ft x 3.28 Ft
Living room
15.75 Ft x 10.83 Ft
Dining room
9.51 Ft x 16.4 Ft
Kitchen
17.39 Ft x 8.53 Ft
Primary Bedroom
17.06 Ft x 11.48 Ft
Bathroom
5.25 Ft x 8.2 Ft
Basement
Utility room
9.19 Ft x 16.08 Ft
Family room
16.4 Ft x 20.01 Ft
Second level
Bedroom
14.76 Ft x 10.5 Ft
Bathroom
6.89 Ft x 8.53 Ft
Bedroom
12.8 Ft x 8.86 Ft
Je
Jeff Matheson
Salesperson
613-699-8163
EXP REALTY
343 PRESTON STREET, 11TH FLOOR
OTTAWA, Ontario, K1S1N4
866-530-7737
Other Agents at EXP REALTY
Al
Ali Haidar
Salesperson
613-608-1020
Al
Ali Houmani
Salesperson
613-769-4085
Am
Amira Dali
Salesperson
613-884-8040
An
Angus Xu
Salesperson
613-608-6261
An
Anne Gibeau
Salesperson
613-913-1086

