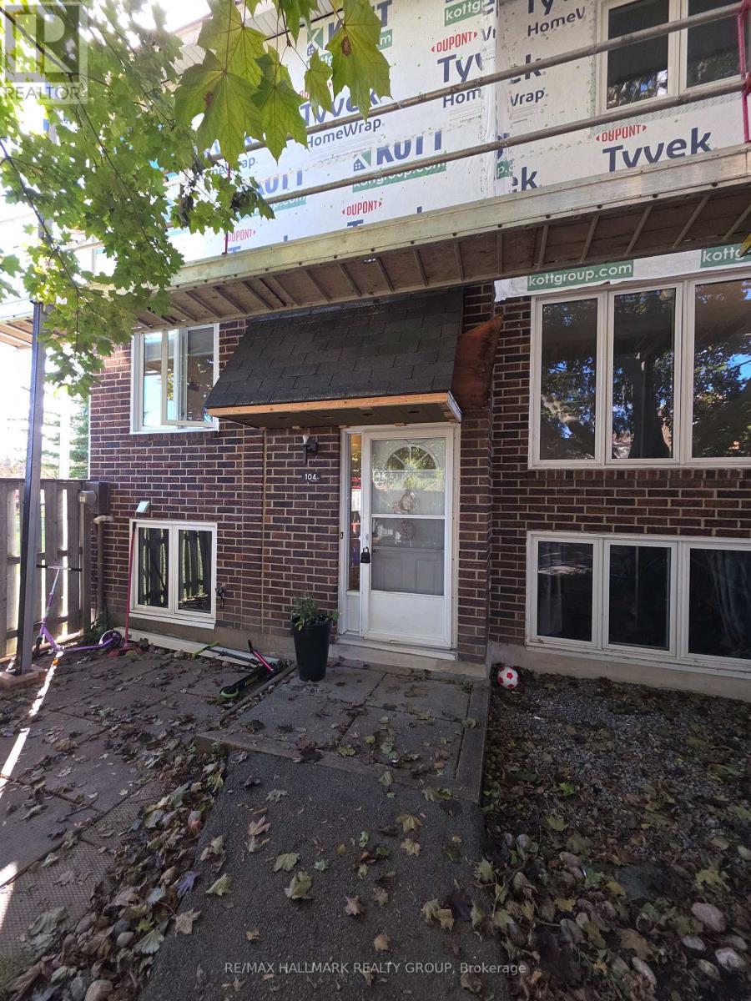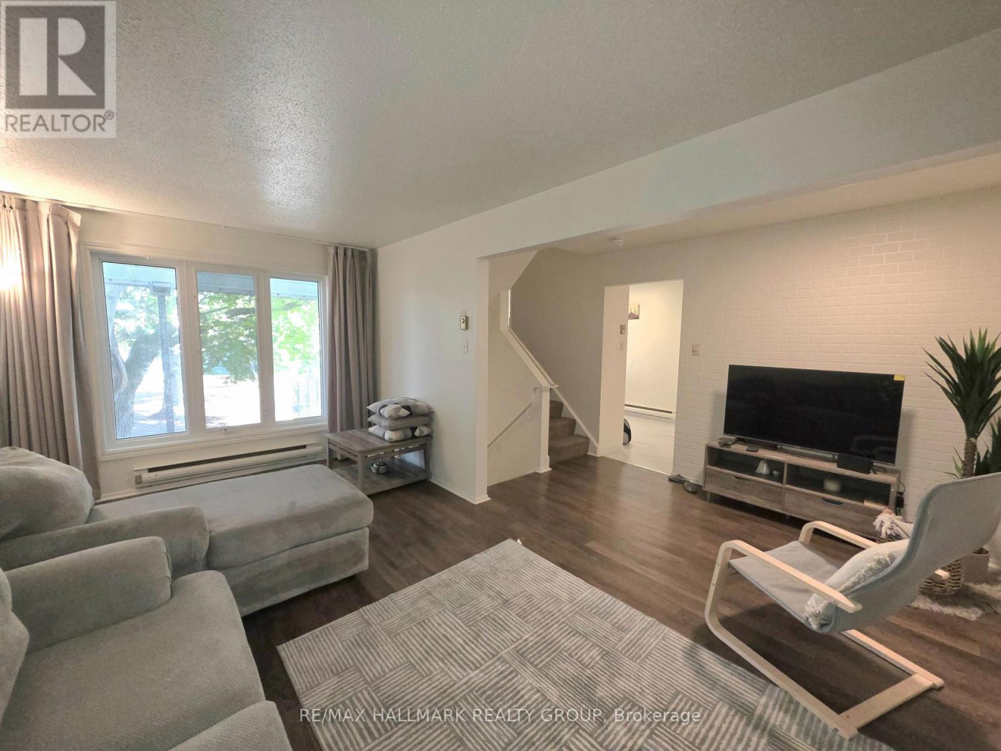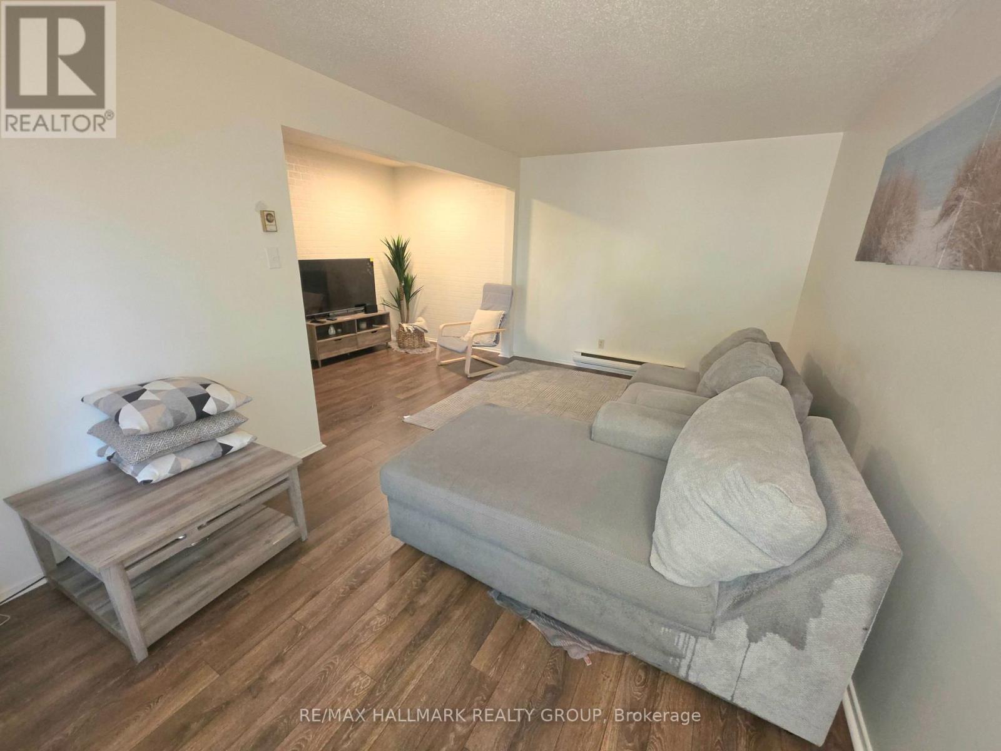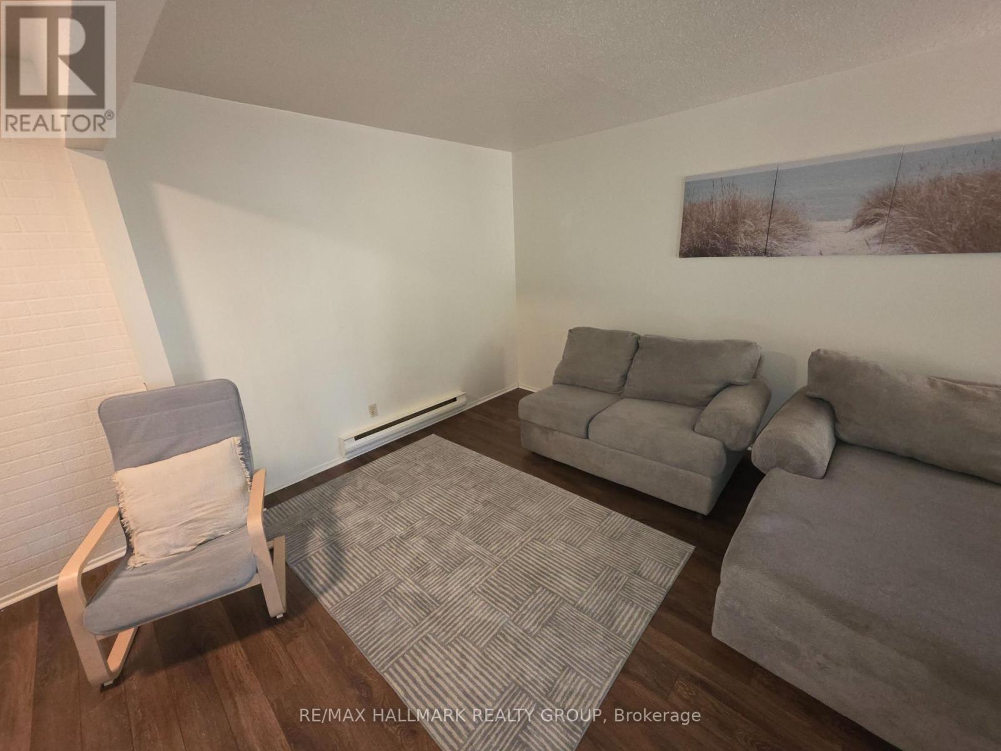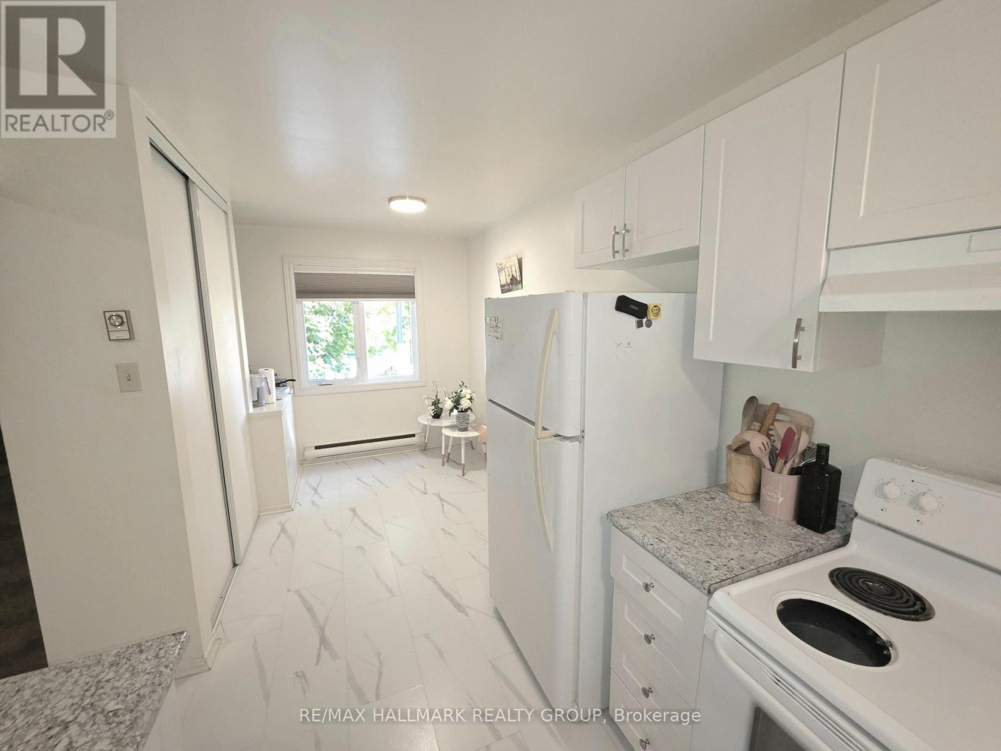
$2,295
519 Lyon Street North Unit 2, Ottawa
519 Lyon Street North Unit 2
 2
Bedrooms
2
Bedrooms
 2
Bathrooms
2
Bathrooms
 700
Square Feet
700
Square Feet

