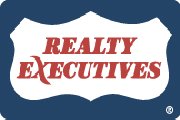
$2,699
15 Shipley Avenue West, Collingwood
15 Shipley Avenue West
 3
Bedrooms
3
Bedrooms
 3
Bathrooms
3
Bathrooms
 1100
Square Feet
1100
Square Feet





