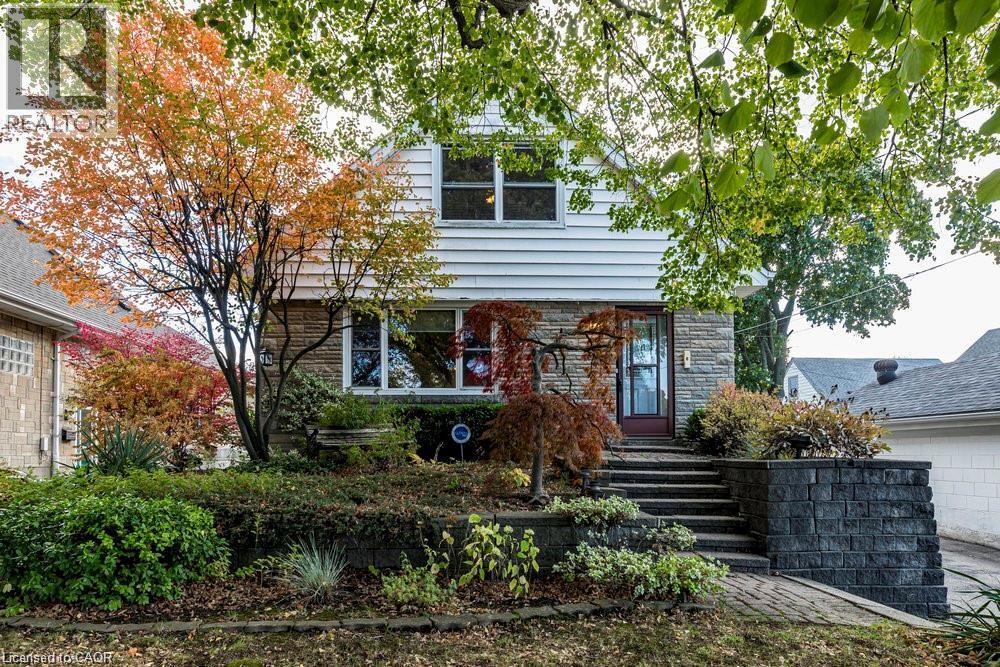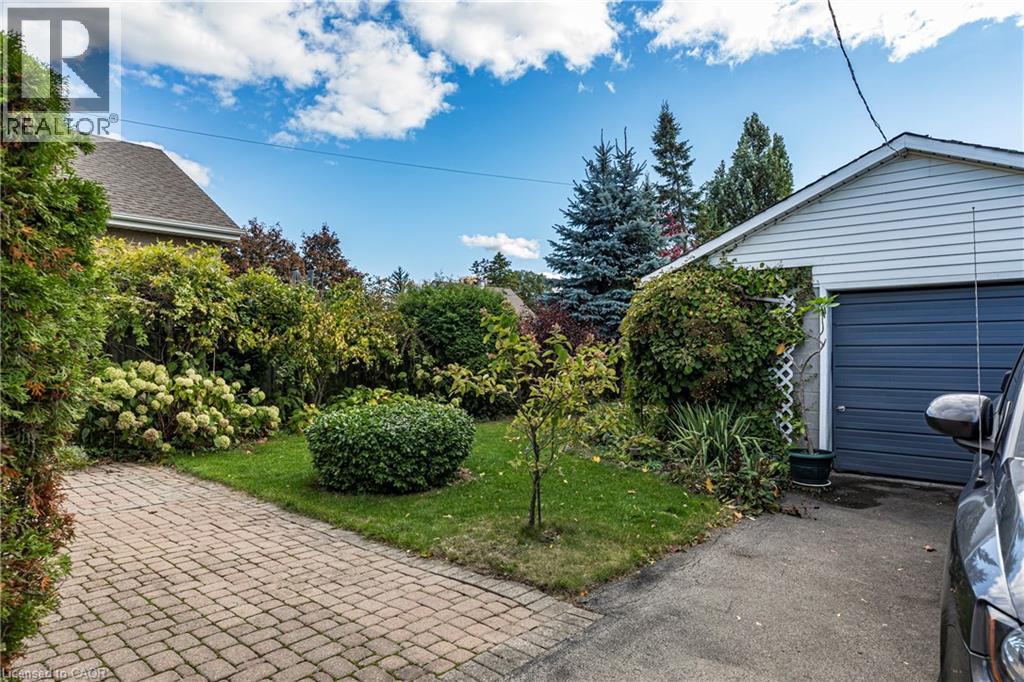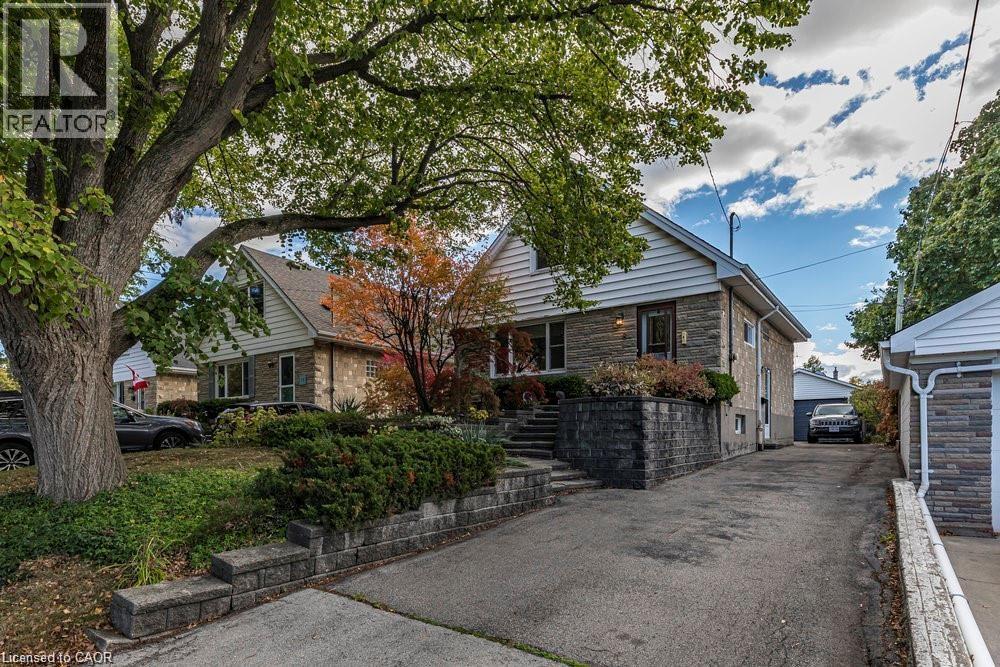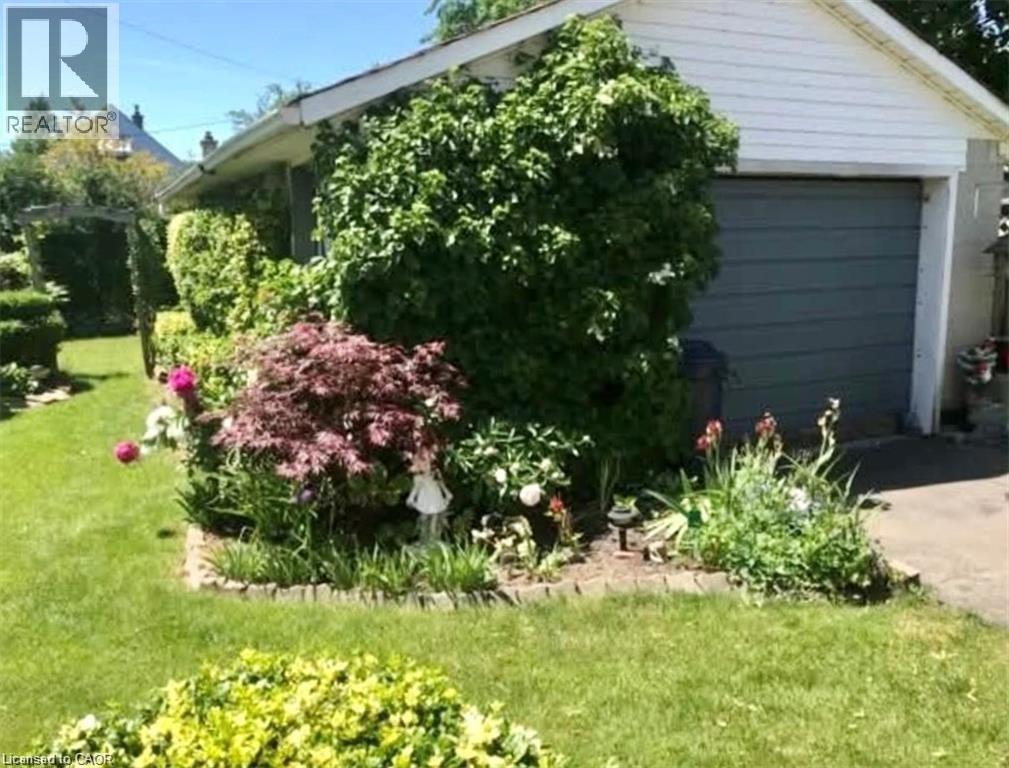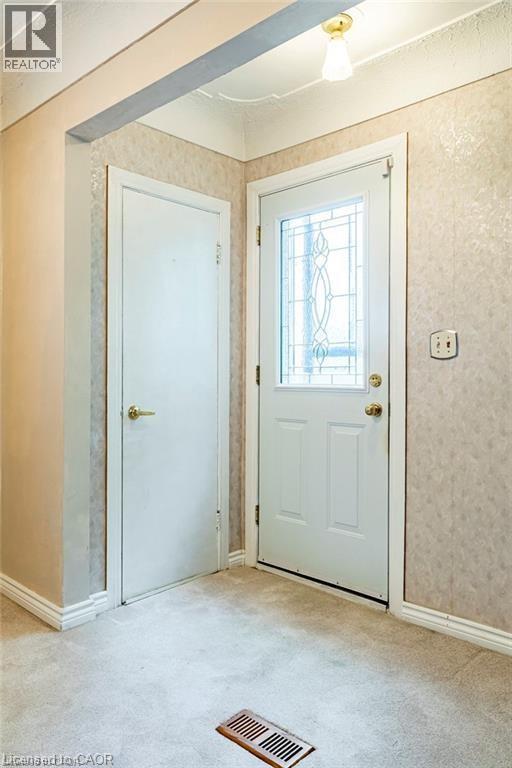
8 SYLVIA Crescent, Hamilton
1 day ago
$599,000
8 SYLVIA Crescent
Hamilton, Ontario L8K2A9
MLS® Number: 40784467
Get Qualified for a Mortgage
 3
Bedrooms
3
Bedrooms
 2
Bathrooms
2
Bathrooms
 3
Bedrooms
3
Bedrooms
 2
Bathrooms
2
Bathrooms
Listing Description
No description available for this property.
(40784467)
Property Summary
Property Type
House
Building Type
House
Neighbourhood Name
Hamilton
Time on REALTOR.ca
1 day
Building
Bathrooms
Total
2
Bedrooms
Above Grade
3
Interior Features
Appliances Included
Washer, Refrigerator, Water meter, Gas stove(s), Dishwasher, Dryer, Window Coverings, Garage door opener, Microwave Built-in
Basement Type
Finished, Full
Building Features
Features
Stone, Vinyl siding, Other, Brick Veneer , Conservation/green belt, Paved driveway, Automatic Garage Door Opener, Private Yard
Structures
House
Foundation Type
Poured Concrete
Heating & Cooling
Cooling
Central air conditioning
Heating Type
Forced air, Natural gas
Exterior Features
Exterior Finish
Stone, Vinyl siding, Other, Brick Veneer
Location
8 SYLVIA Crescent, Hamilton
Neighbourhood Features
Community Features
Quiet Area, Community Centre
Zoning
C
Parking
Parking Type: Detached Garage
Total Parking Spaces: 6
Parking Features: Detached Garage
Rooms
Basement
Utility room
N/A
Storage
N/A
3pc Bathroom
N/A
Laundry room
N/A
Recreation room
N/A
Second level
Bedroom
N/A
Bedroom
N/A
Main level
4pc Bathroom
N/A
Primary Bedroom
N/A
Eat in kitchen
N/A
Dining room
N/A
Living room
N/A
Land
Lot Features
Fencing:
Partially fenced
Other Property Information
Zoning Description
C
Co
Colette Cooper
Broker
905-719-9561
Ancaster
Royal LePage State Realty Inc.
1122 Wilson Street W Suite 200
Ancaster, Ontario, L9G3K9
905-648-4451
Other Agents at Royal LePage State Realty Inc.
Ch
Christopher Van Berkel
Broker
905-517-0861
Ke
Kevin Girard
Salesperson
905-648-4451
Ki
Kimberley MacLean
Salesperson
905-648-4451
Kr
Krista Hann
Salesperson
905-741-9785

