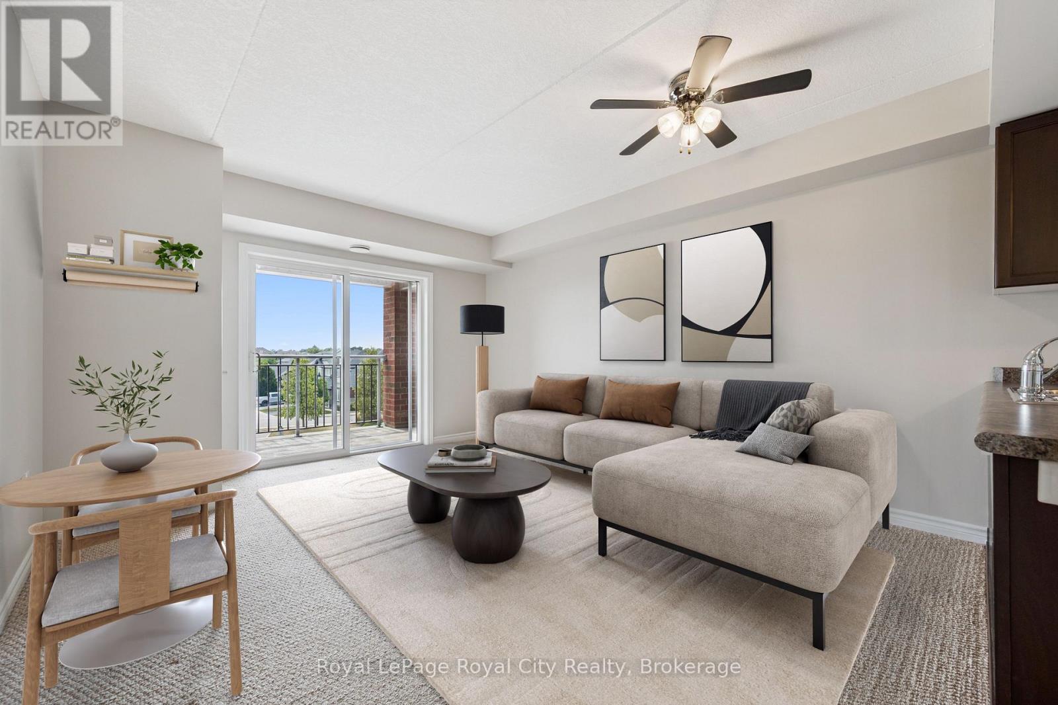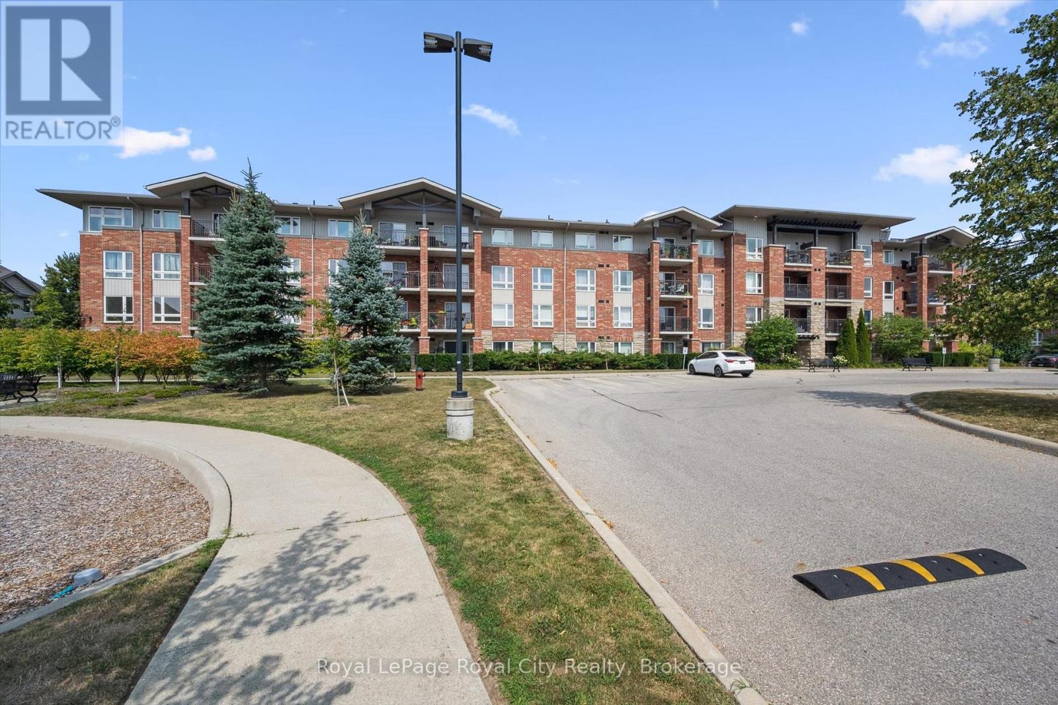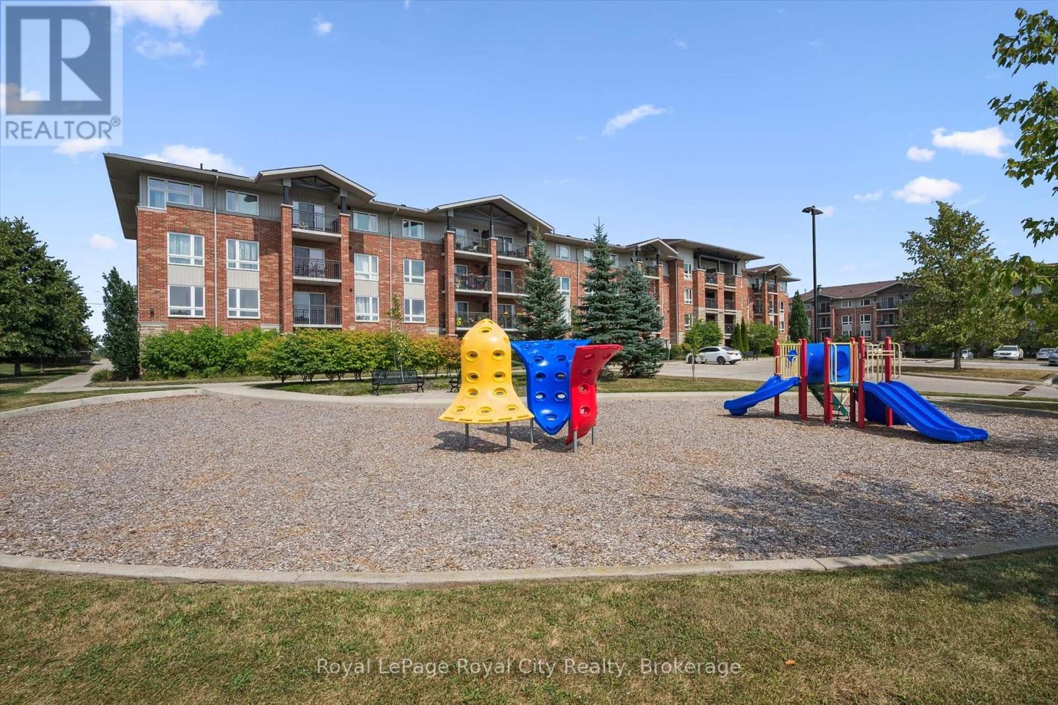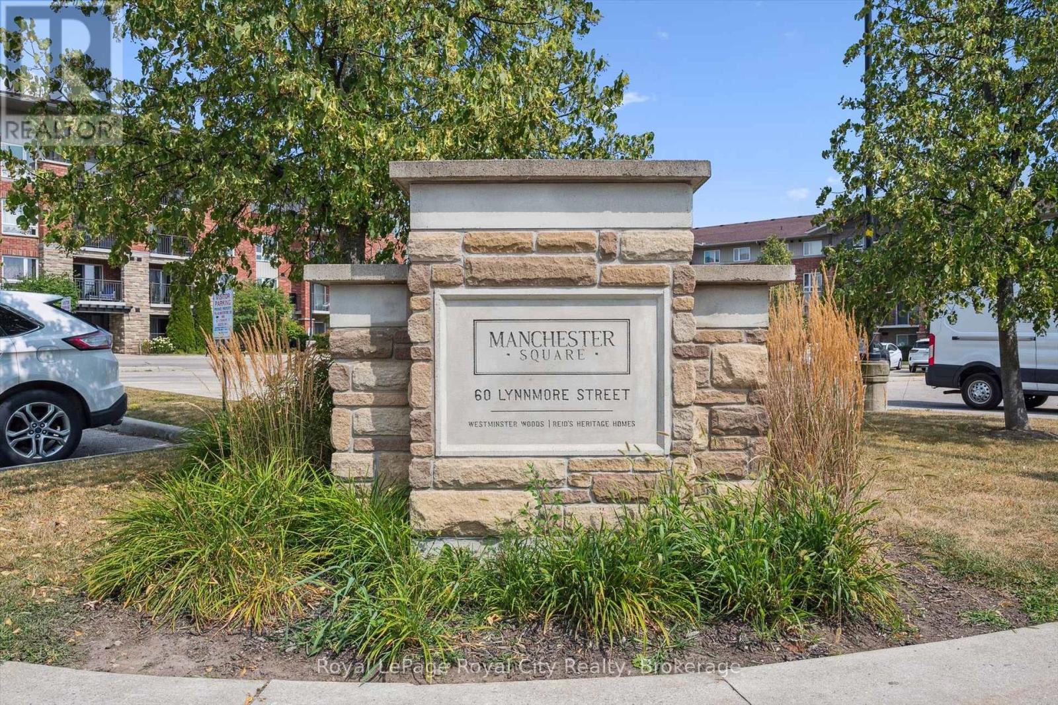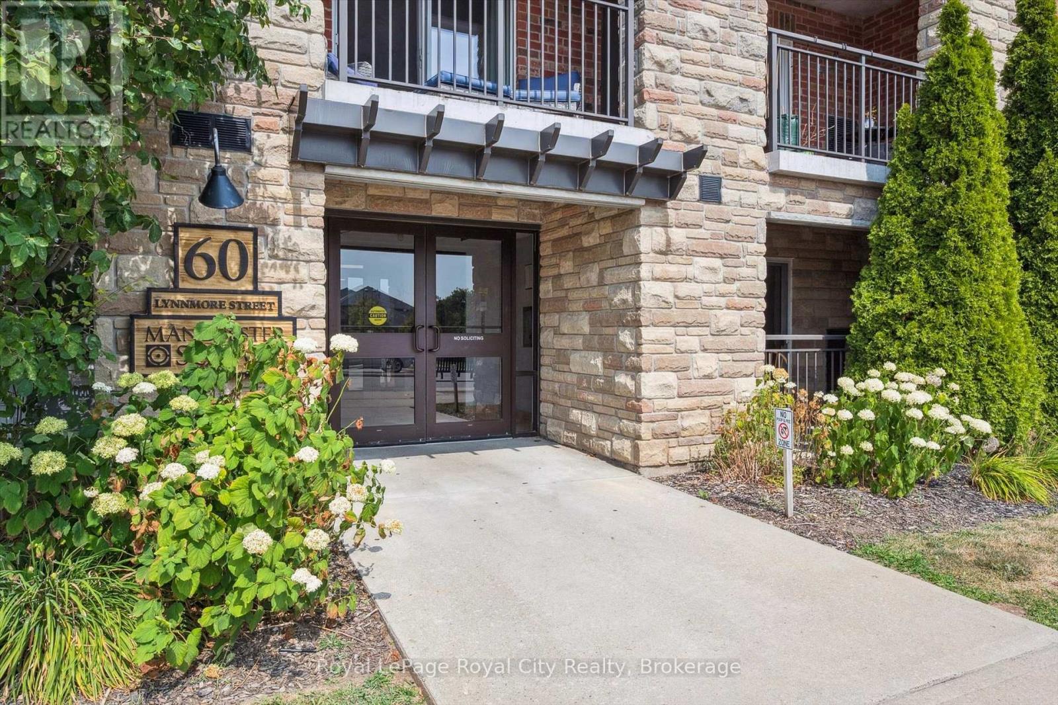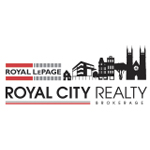
$529,900
2 Colonial Drive Unit 207, Guelph (Pineridge/Westminster Woods)
2 Colonial Drive Unit 207
 2
Bedrooms
2
Bedrooms
 2
Bathrooms
2
Bathrooms
 800
Square Feet
800
Square Feet

