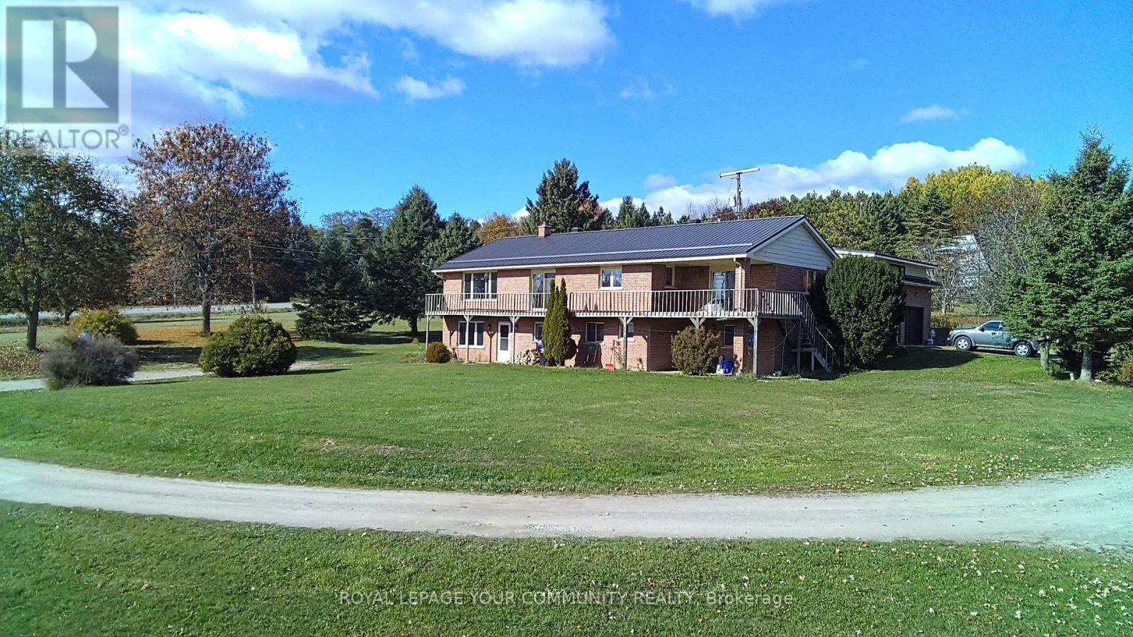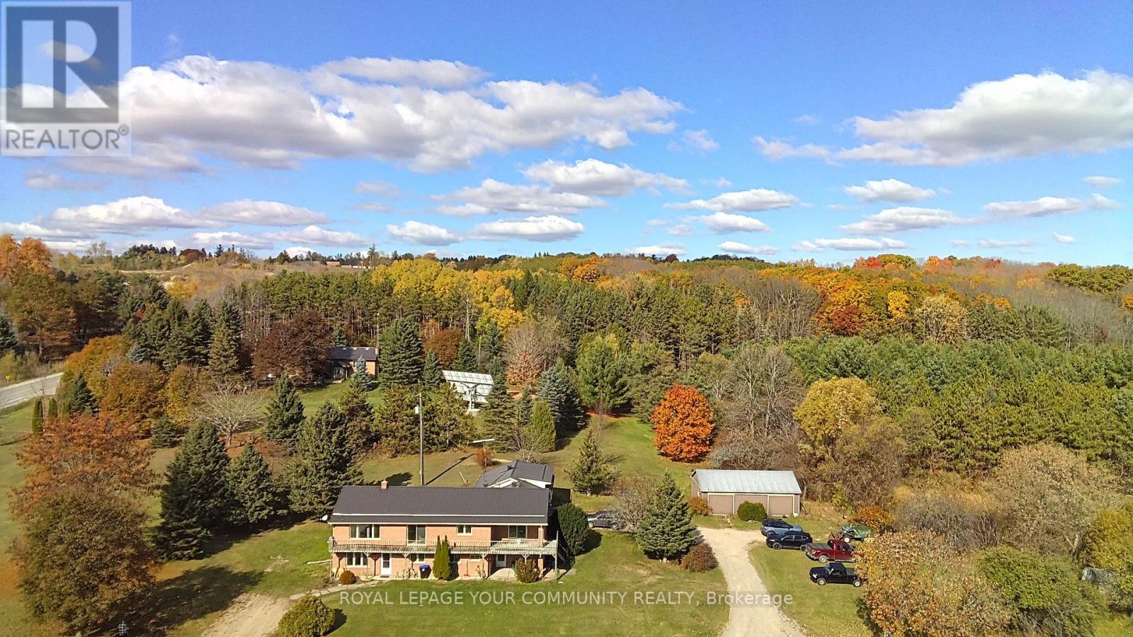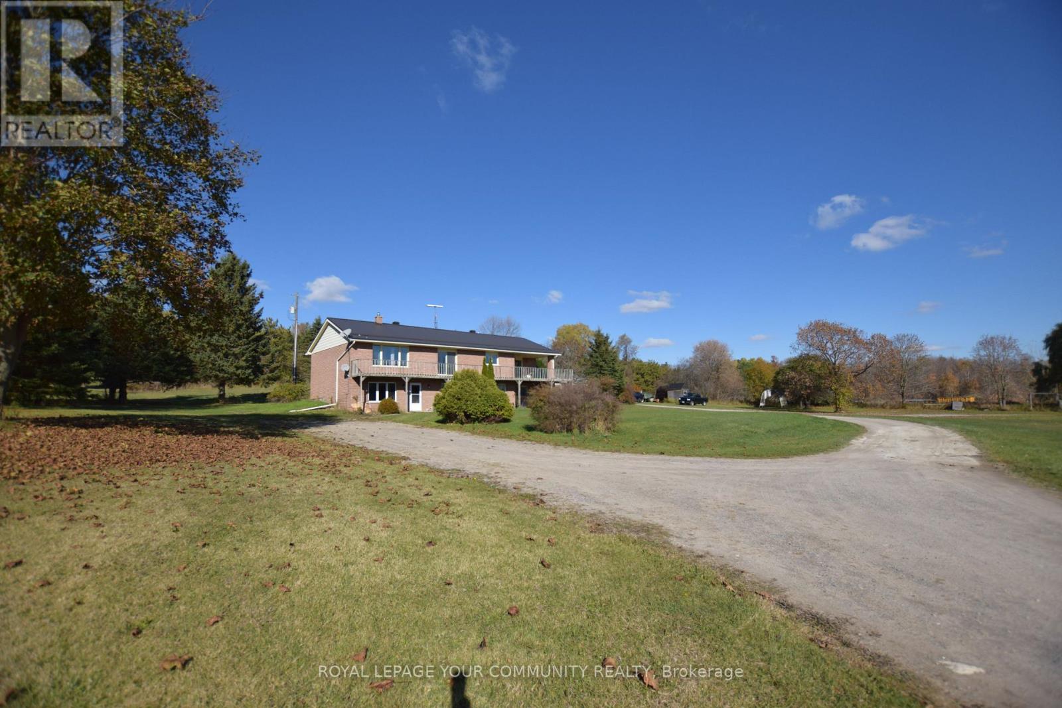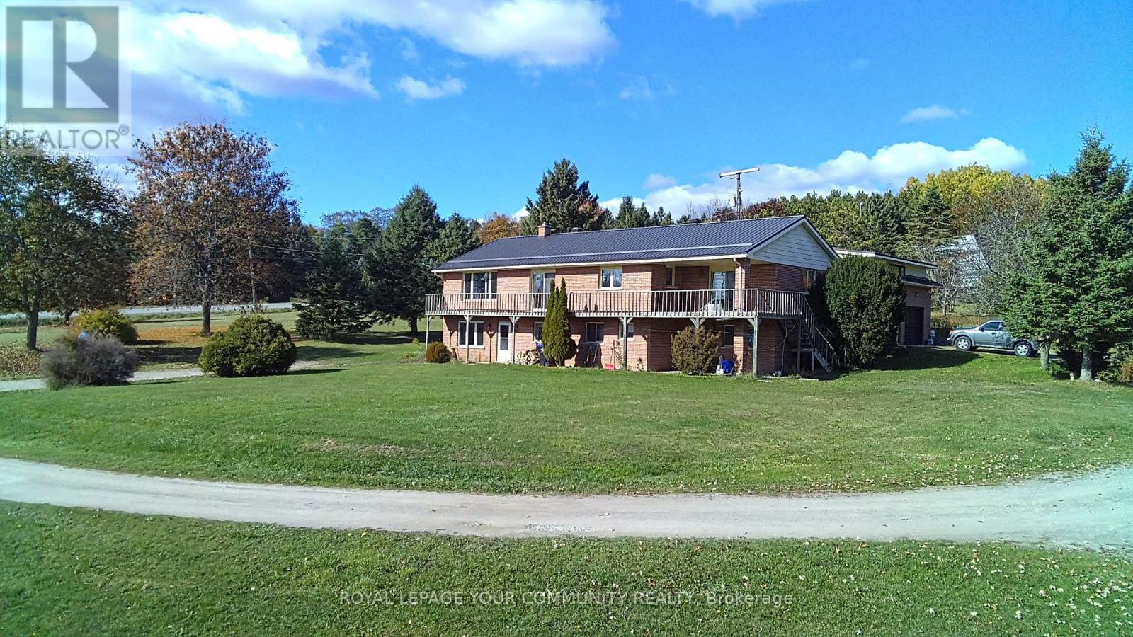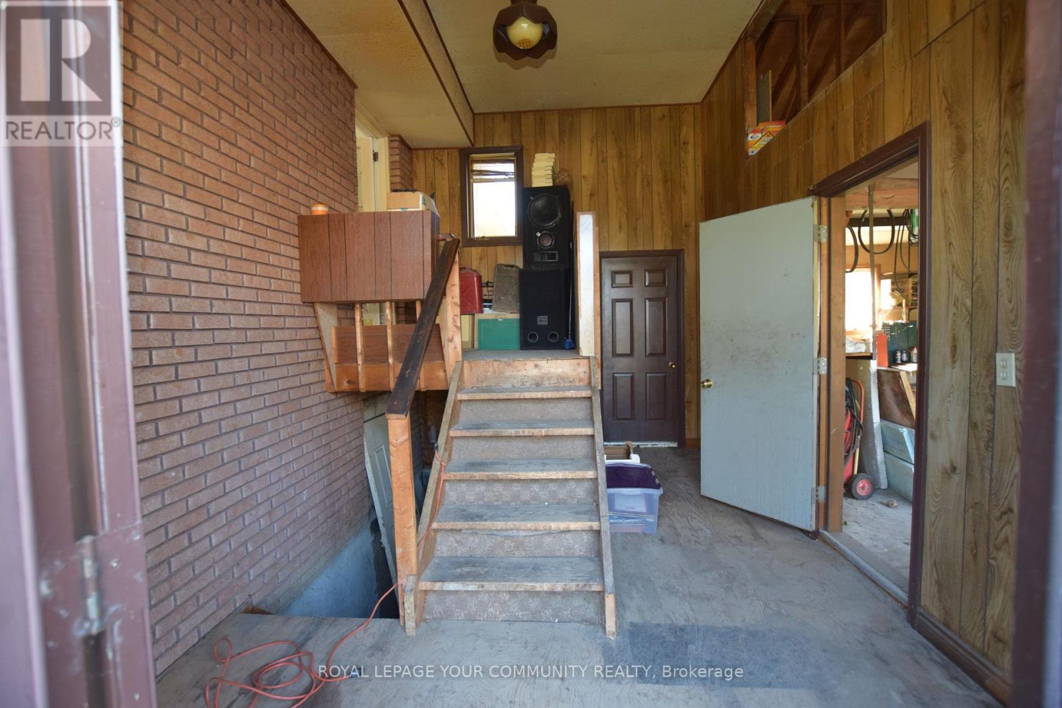
1973 10TH Sideroad, New Tecumseth
6 days ago
$1,200,000
1973 10TH Sideroad
New Tecumseth, Ontario L3Z2A4
MLS® Number: N12493714
Get Qualified for a Mortgage
 6
Bedrooms
6
Bedrooms
 3
Bathrooms
3
Bathrooms
 1500
Square Feet
1500
Square Feet
 6
Bedrooms
6
Bedrooms
 3
Bathrooms
3
Bathrooms
 1500
Square Feet
1500
Square Feet
Listing Description
No description available for this property.
(N12493714)
Property Summary
Property Type
House
Building Type
House
Square Footage
1,500 sqft
Neighbourhood Name
New Tecumseth
Time on REALTOR.ca
6 days
Building
Bathrooms
Total
3
Partial
1
Bedrooms
Above Grade
6
Below Grade
3
Interior Features
Appliances Included
Water Heater
Flooring
Tile, Laminate
Basement Type
Finished, Walk out, N/A, N/A
Building Features
Features
Brick , Wooded area, Irregular lot size, Sloping, Partially cleared, Open space, Flat site
Structures
House
Foundation Type
Block
Heating & Cooling
Cooling
None
Fireplace
Yes
Heating Type
Forced air, Oil
Exterior Features
Exterior Finish
Brick
Location
1973 10TH Sideroad, New Tecumseth
Neighbourhood Features
Community Features
School Bus
Zoning
A-1
Parking
Parking Type: Attached Garage, Garage
Total Parking Spaces: 12
Parking Features: Attached Garage, Garage
Measurements
Square Footage: 1,500 sqft
Total Finished Area: 0 sqft
Rooms
Main level
Kitchen
13.94 Ft x 11.35 Ft
Living room
16.57 Ft x 10.63 Ft
Family room
18.86 Ft x 15.52 Ft
Dining room
13.71 Ft x 13.48 Ft
Primary Bedroom
13.09 Ft x 10.27 Ft
Bedroom
9.58 Ft x 8.99 Ft
Bedroom
13.02 Ft x 9.78 Ft
Lower level
Bedroom
12.7 Ft x 10.07 Ft
Bedroom
9.91 Ft x 8.4 Ft
Bedroom
12.24 Ft x 10.66 Ft
Utility room
12.83 Ft x 10.96 Ft
Laundry room
7.61 Ft x 6.36 Ft
Kitchen
13.48 Ft x 12.01 Ft
Recreational, Games room
18.11 Ft x 14.27 Ft
Living room
12.43 Ft x 11.58 Ft
Other Property Information
Zoning Description
A-1
LA
LAURA RACKHAM
Salesperson
905-722-3211

ROYAL LEPAGE YOUR COMMUNITY REALTY
165 HIGH STREET P.O. BOX 542
SUTTON, Ontario, L0E1R0
905-722-3211
Other Agents at ROYAL LEPAGE YOUR COMMUNITY REALTY
SA
SANDY ALEXANDER R. YOUNG
Salesperson
905-722-3211

