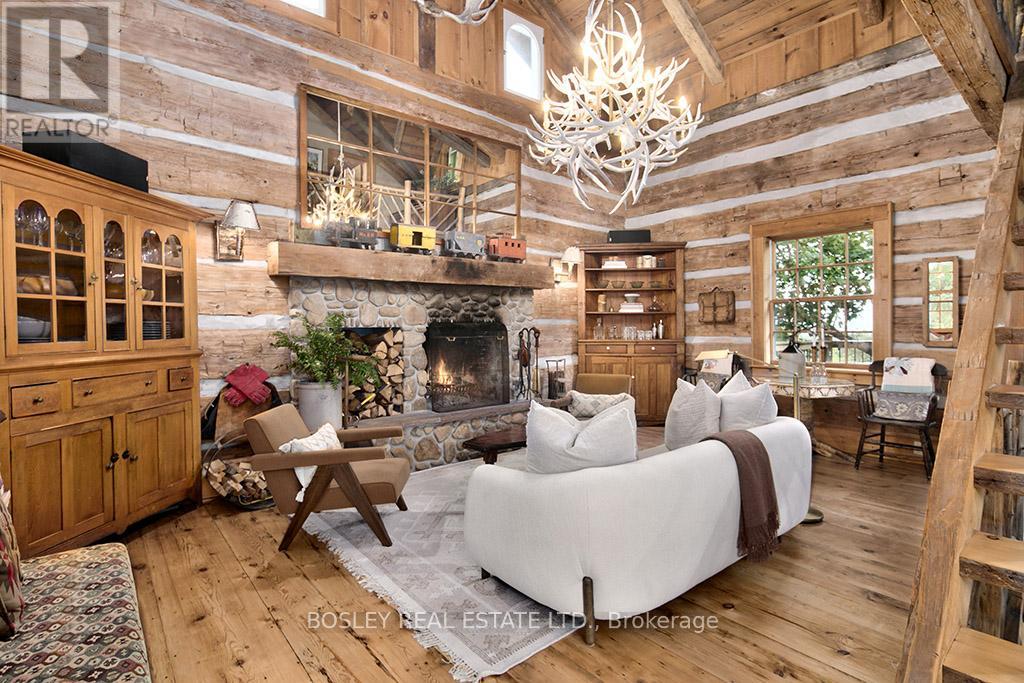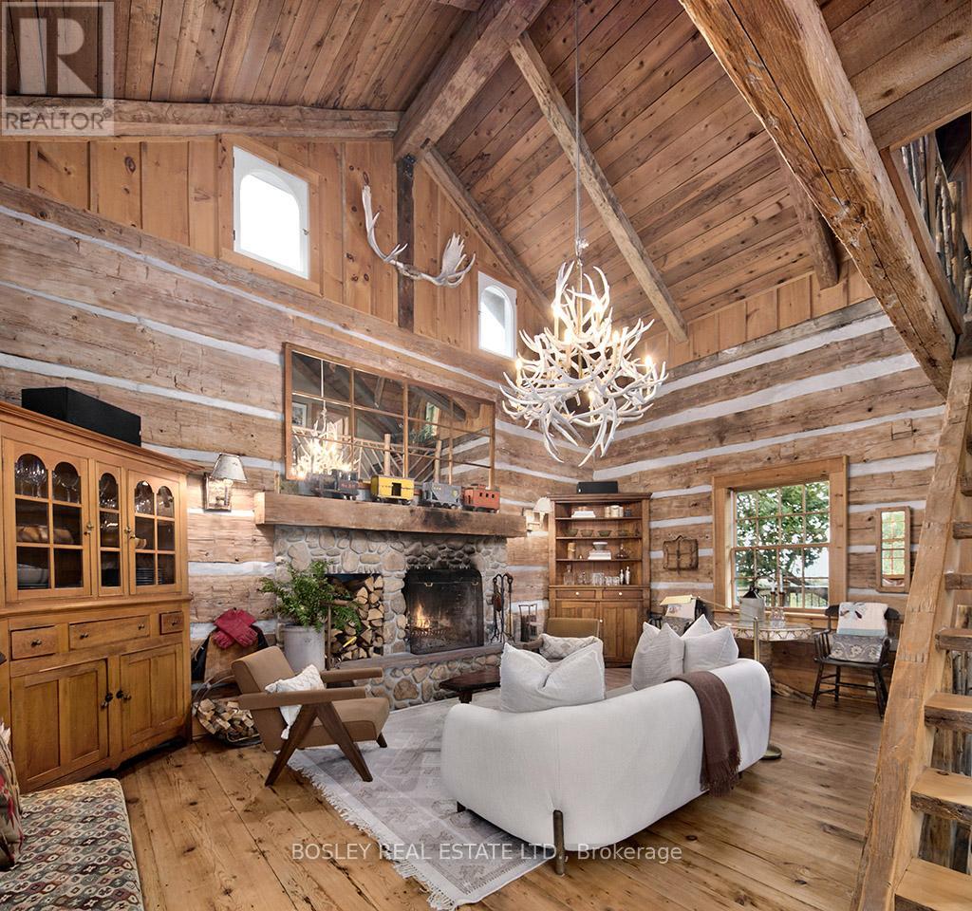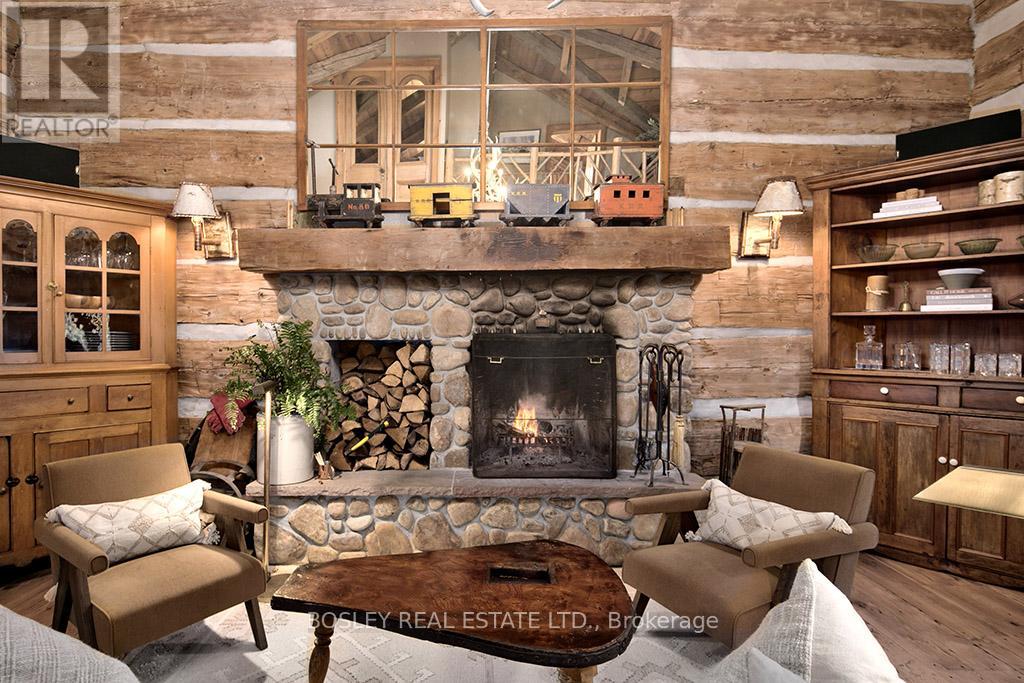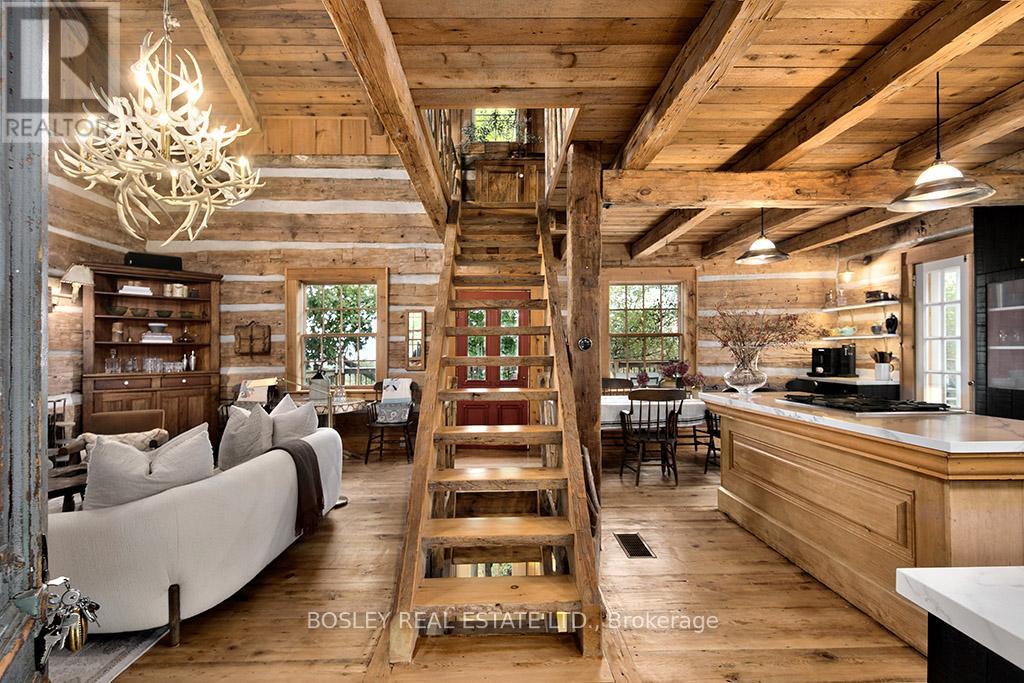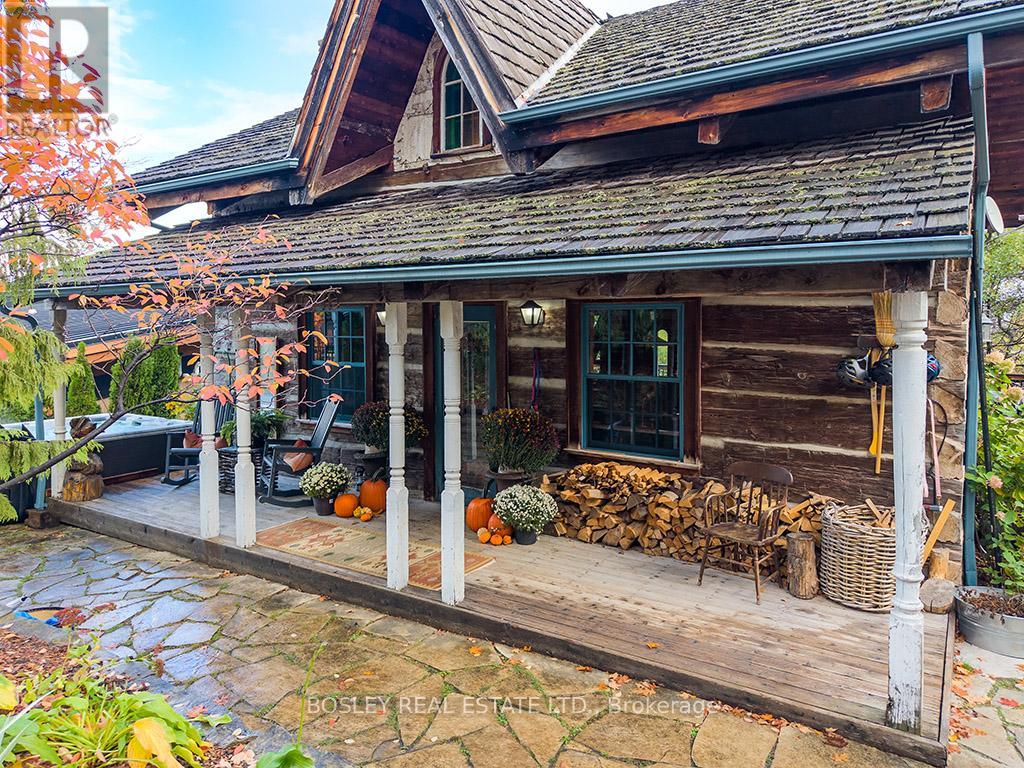
$2,075
4130 Parkside Village Drive West Unit 3111, Mississauga (City Centre)
4130 Parkside Village Drive West Unit 3111
 1
Bedrooms
1
Bedrooms
 1
Bathrooms
1
Bathrooms
 600
Square Feet
600
Square Feet

