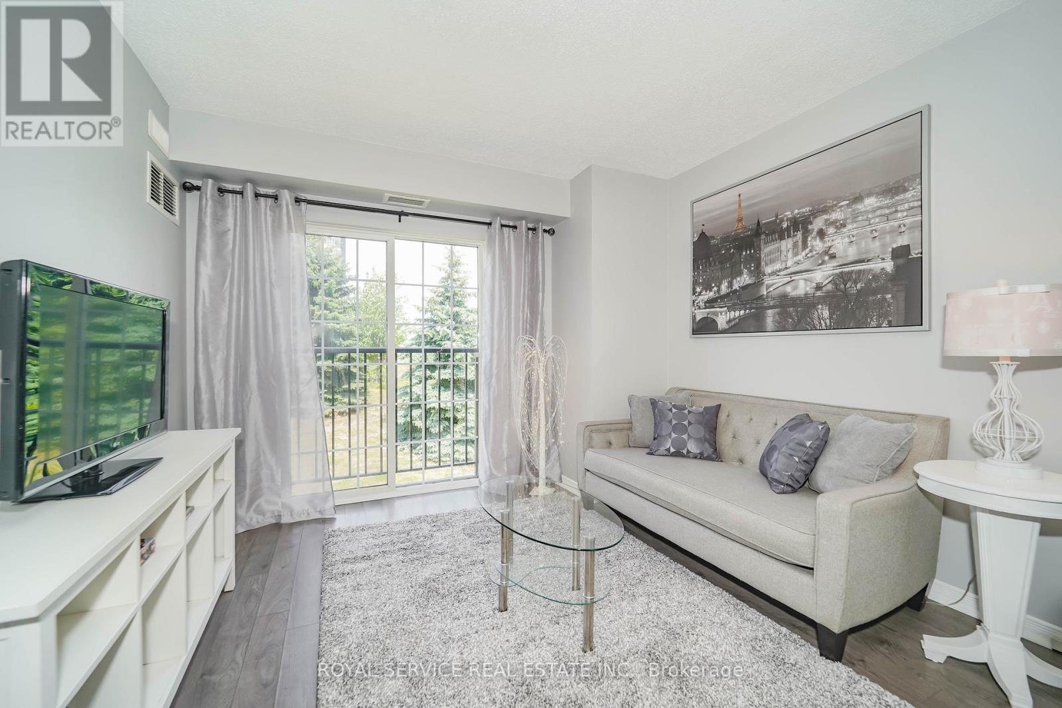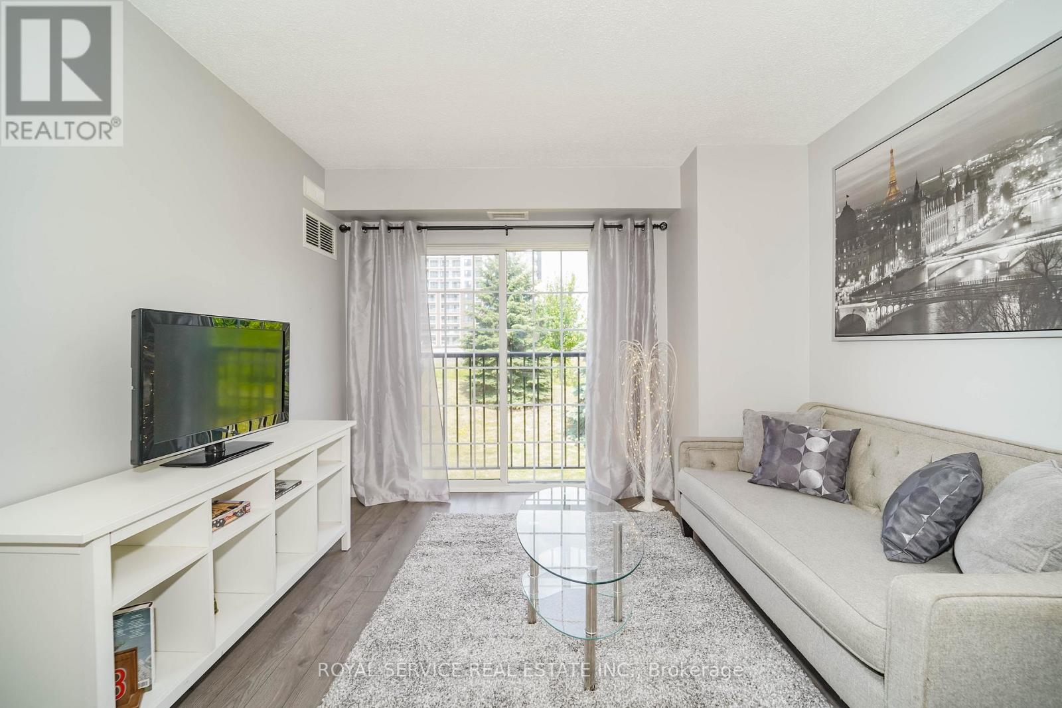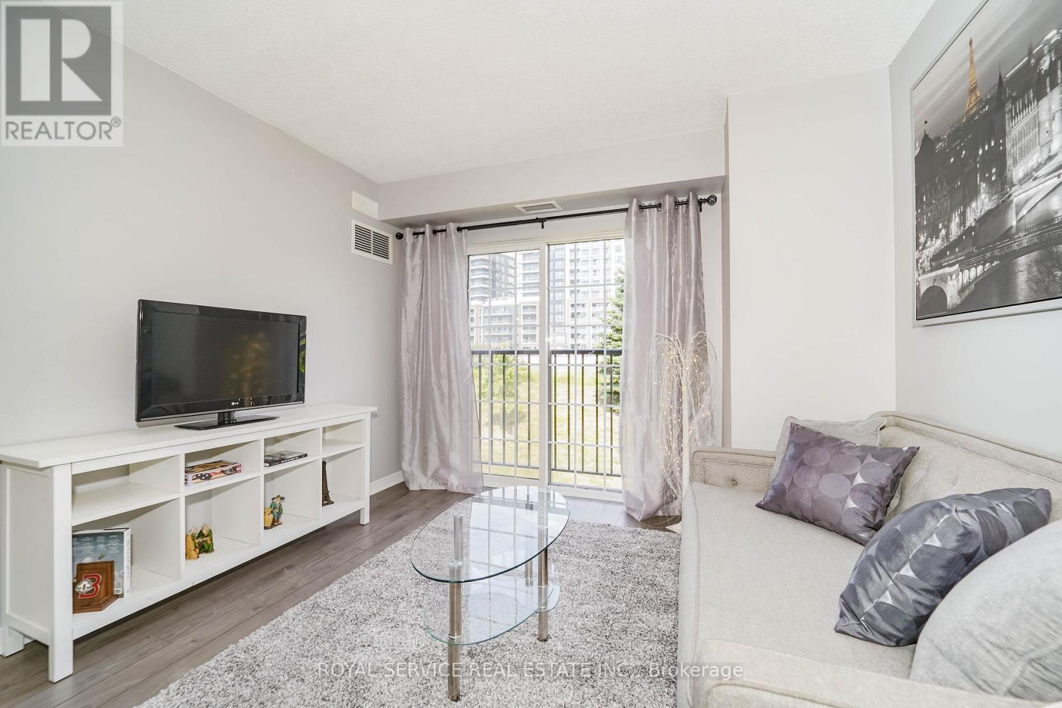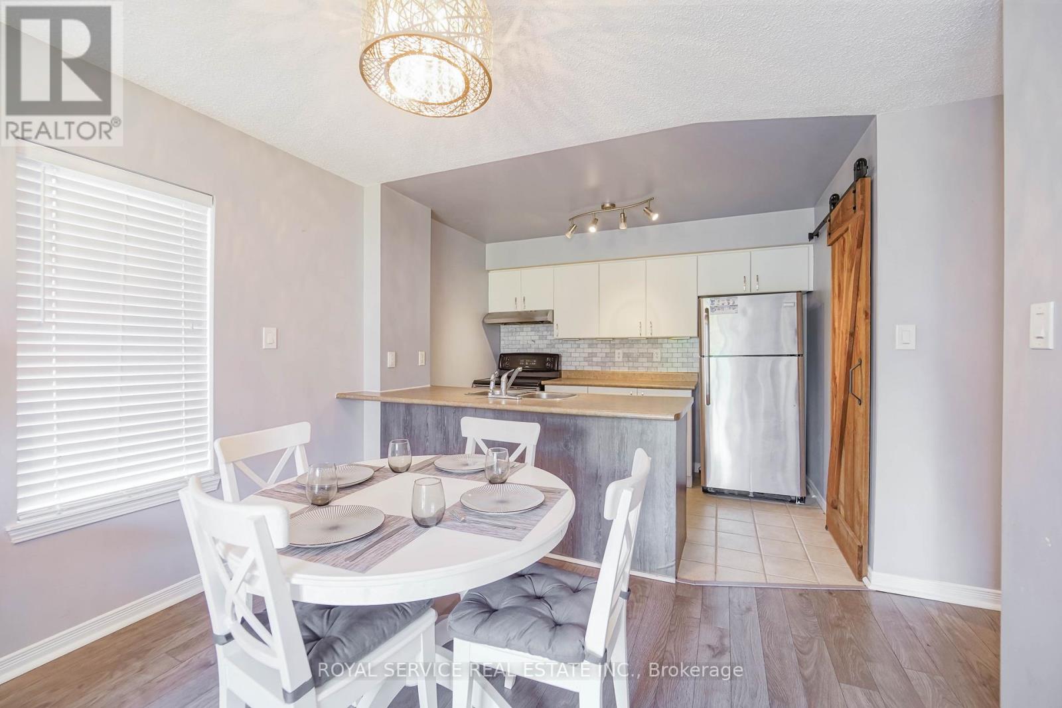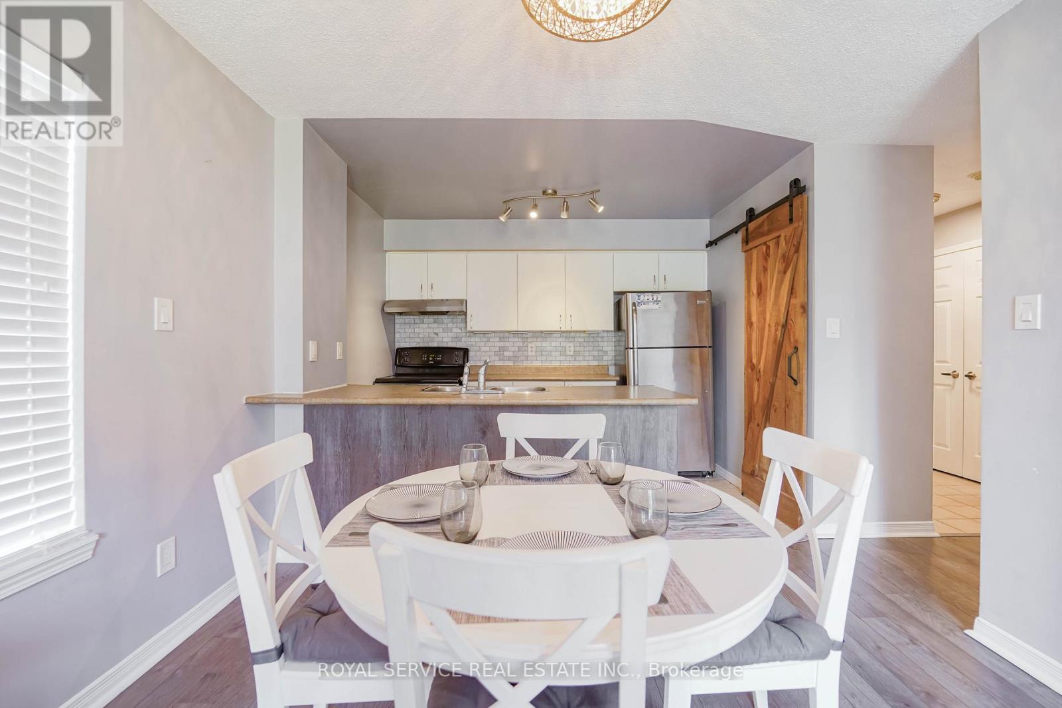
$499,900
14 Lookout Drive Unit A, Clarington (Bowmanville)
14 Lookout Drive Unit A
 1
Bedrooms
1
Bedrooms
 1
Bathrooms
1
Bathrooms
 600
Square Feet
600
Square Feet

