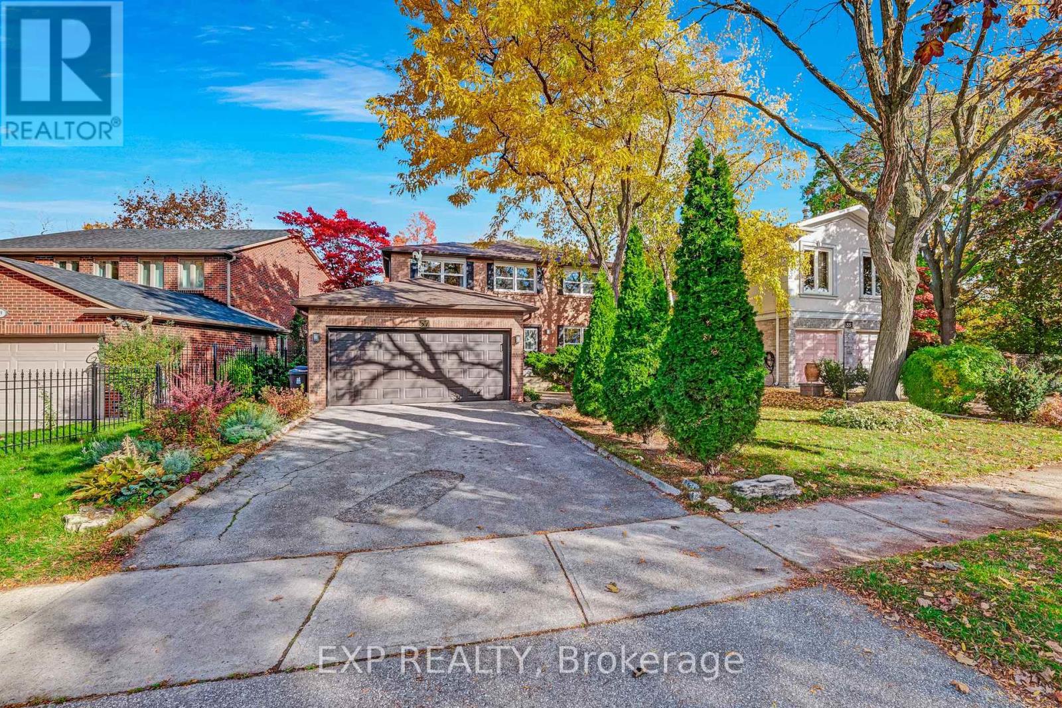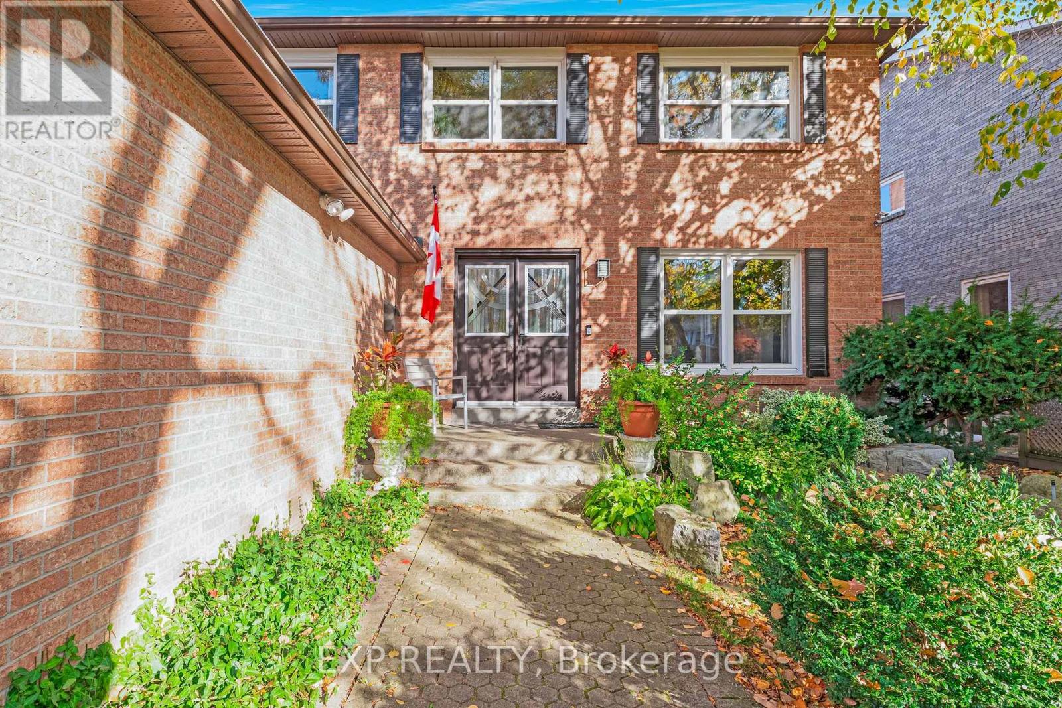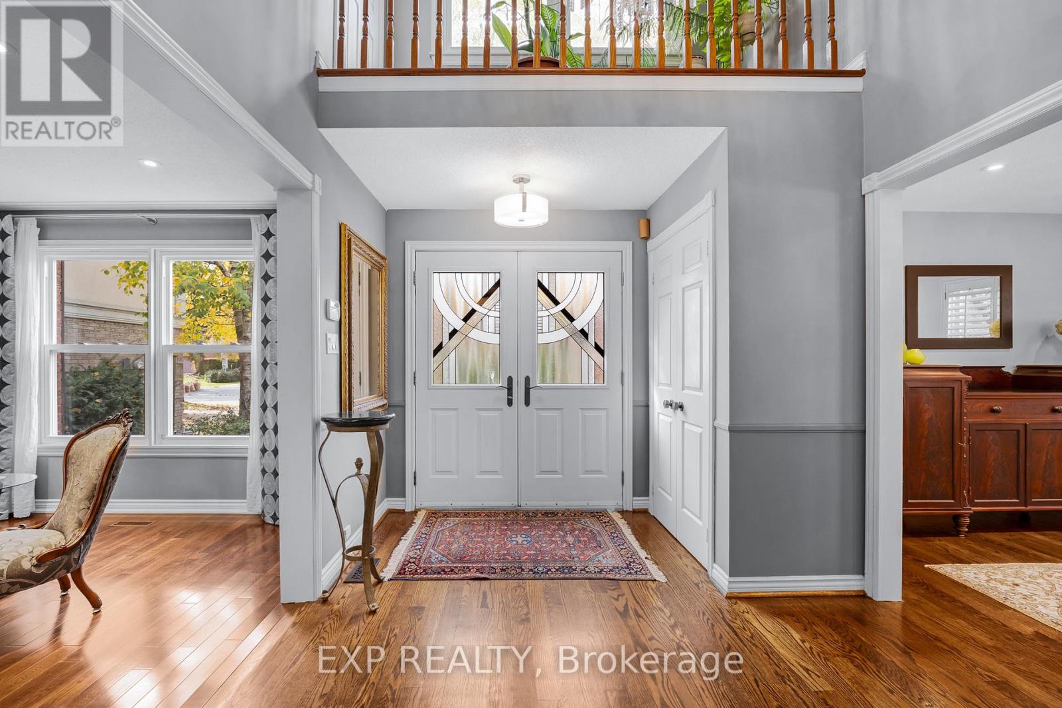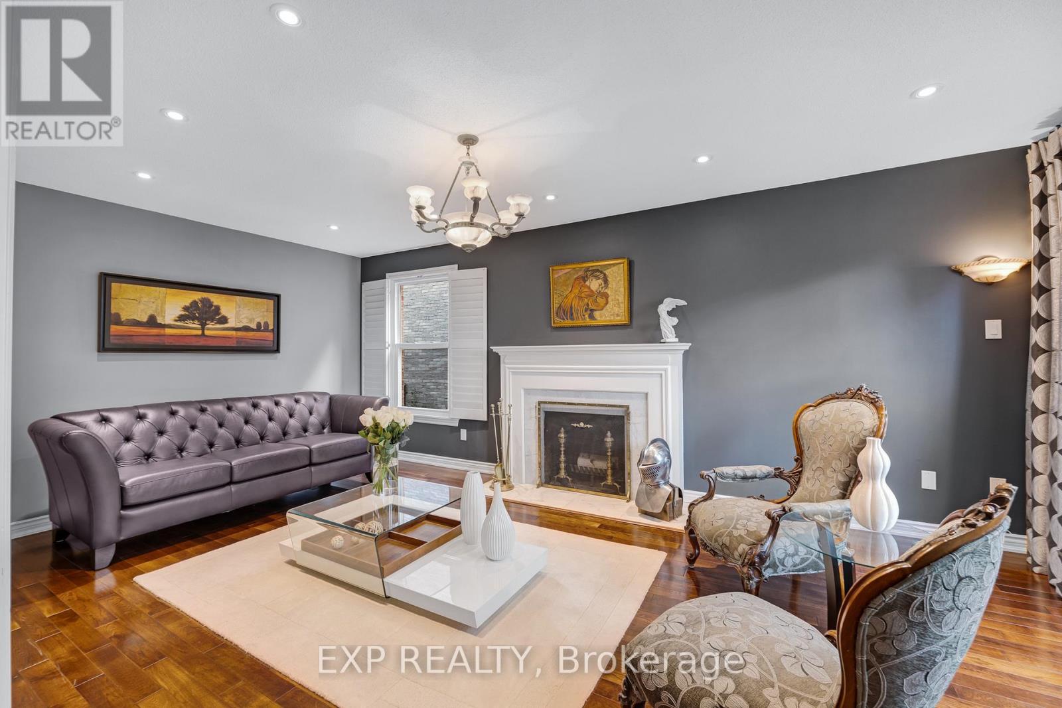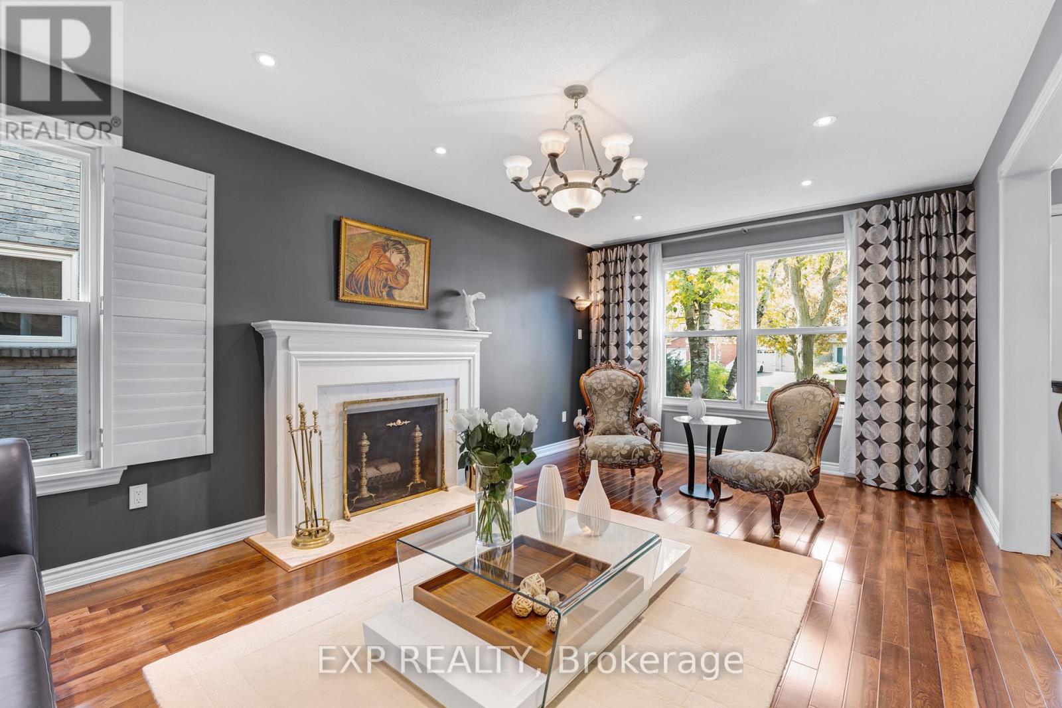
$1,488,800
173 Torresdale Avenue, Toronto (Westminster-Branson)
173 Torresdale Avenue
 7
Bedrooms
7
Bedrooms
 4
Bathrooms
4
Bathrooms
 2000
Square Feet
2000
Square Feet

