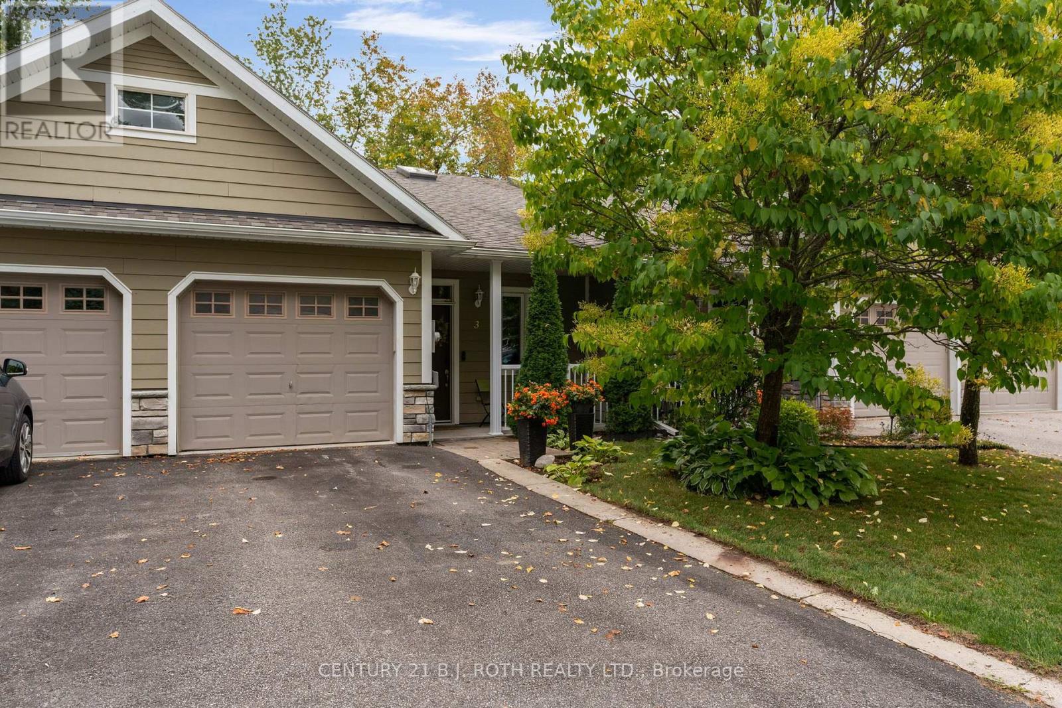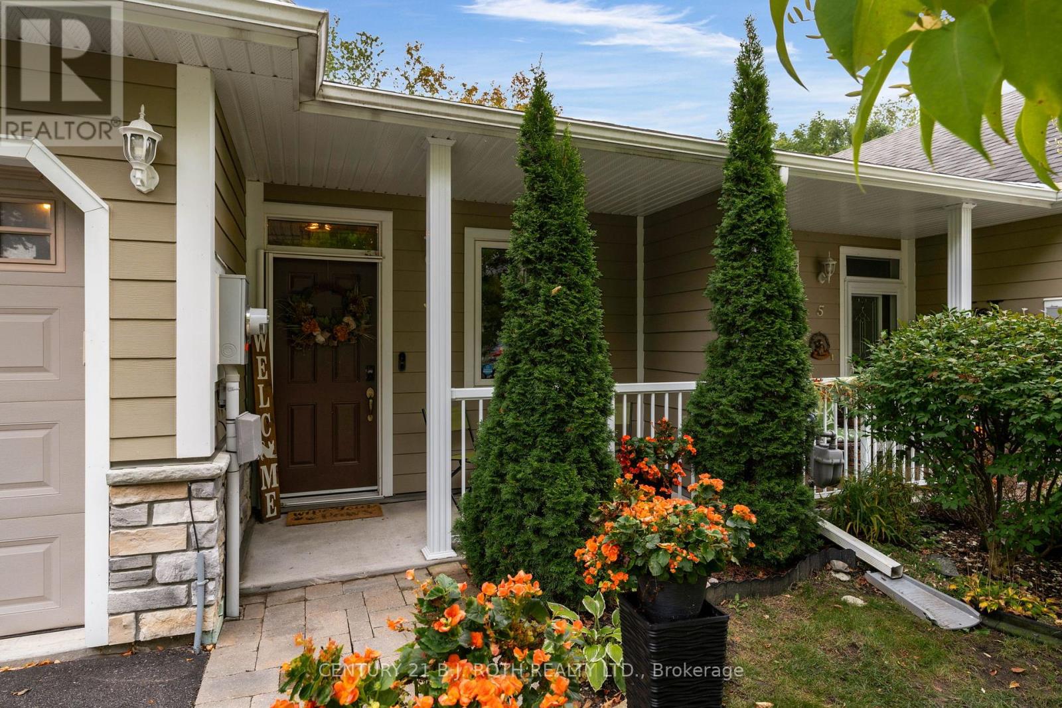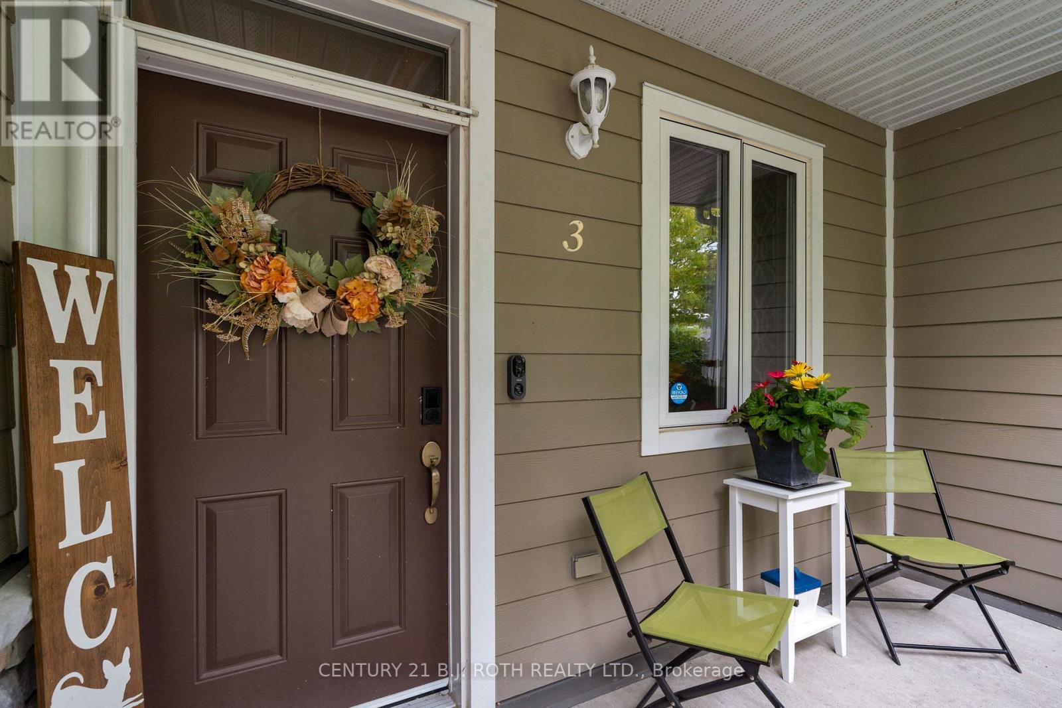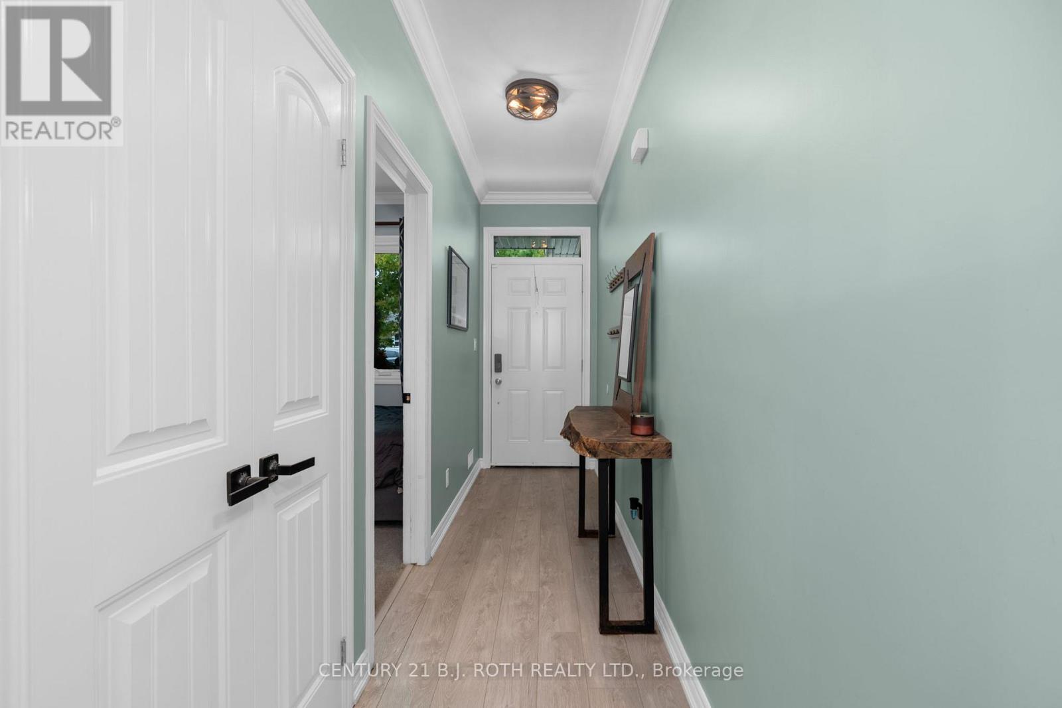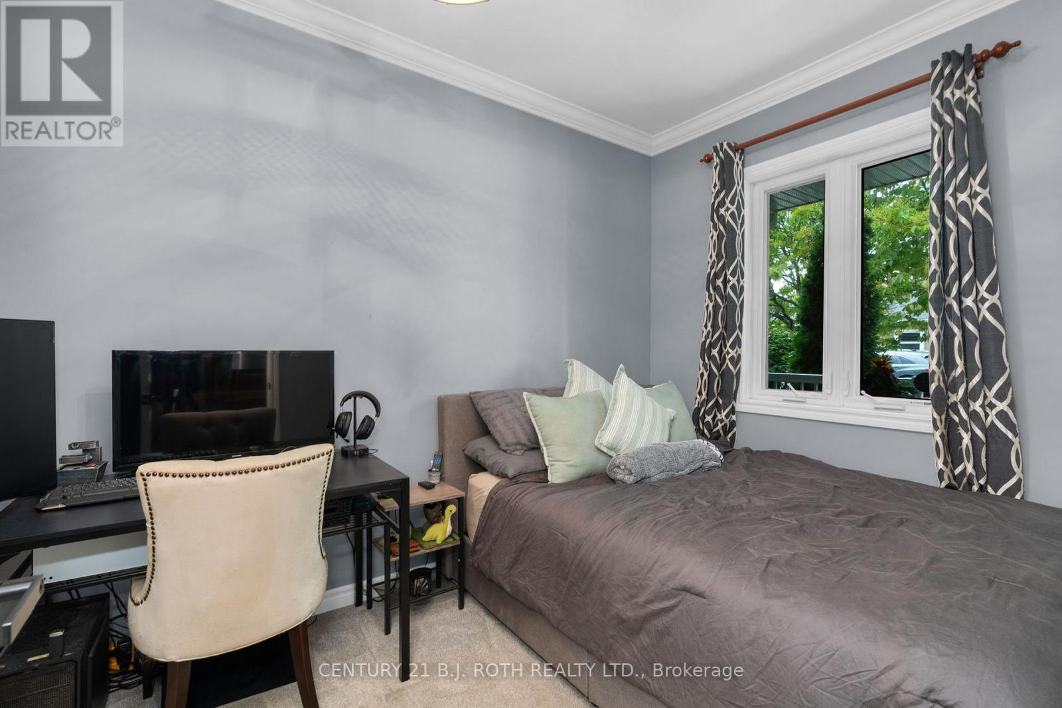
3 Riverwalk Drive, Severn (Coldwater)
4 days ago
$599,900
3 Riverwalk Drive
Severn (Coldwater), Ontario L0K1E0
MLS® Number: S12496510
Get Qualified for a Mortgage
 2
Bedrooms
2
Bedrooms
 2
Bathrooms
2
Bathrooms
 700
Square Feet
700
Square Feet
 2
Bedrooms
2
Bedrooms
 2
Bathrooms
2
Bathrooms
 700
Square Feet
700
Square Feet
Listing Description
No description available for this property.
(S12496510)
Property Summary
Property Type
Row / Townhouse
Building Type
Row / Townhouse
Square Footage
700 sqft
Neighbourhood Name
Severn (Coldwater)
Time on REALTOR.ca
4 days
Building
Bathrooms
Total
2
Bedrooms
Above Grade
2
Measurements
Square Footage: 700 sqft
Total Finished Area: 0 sqft
Rooms
No room information available for this property.
JO
JOSHUA HUBERT
Salesperson
705-790-2046
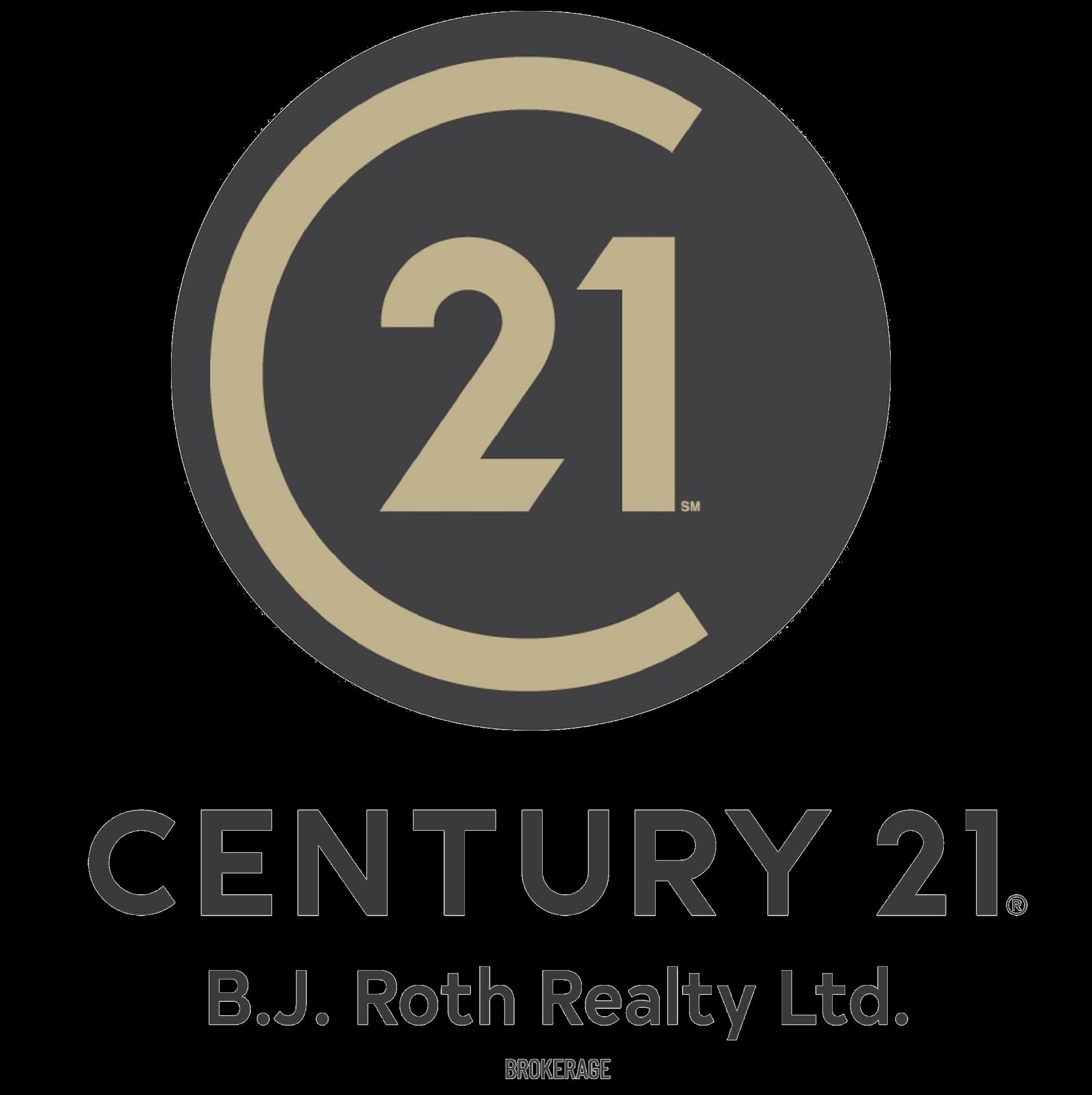
CENTURY 21 B.J. ROTH REALTY LTD.
355 BAYFIELD STREET, Unit 5 106299 & 100088
BARRIE, Ontario, L4M3C3
705-721-9111
Other Agents at CENTURY 21 B.J. ROTH REALTY LTD.
AL
ALEX ELIEFF
Salesperson
705-970-1668
AM
AMANDA BAILEY
Salesperson
905-713-6190
BL
BLAIR SMITH
Salesperson
705-721-9111
CH
CHAD TRAYNOR
Salesperson
705-721-9111
DA
DAN WOJCIK
Salesperson
705-721-9111
Similar Listings
3 Riverwalk Drive, Severn (Coldwater)
4 days ago
$599,900
3 Riverwalk Drive
Severn (Coldwater), Ontario L0K1E0
MLS® Number: S12496510
Get Qualified for a Mortgage
 2
Bedrooms
2
Bedrooms
 2
Bathrooms
2
Bathrooms
 700
Square Feet
700
Square Feet
 2
Bedrooms
2
Bedrooms
 2
Bathrooms
2
Bathrooms
 700
Square Feet
700
Square Feet
Listing Description
No description available for this property.
(S12496510)
Property Summary
Property Type
Row / Townhouse
Building Type
Row / Townhouse
Square Footage
700 sqft
Neighbourhood Name
Severn (Coldwater)
Time on REALTOR.ca
4 days
Building
Bathrooms
Total
2
Partial
1
Bedrooms
Above Grade
2
Interior Features
Appliances Included
Washer, Refrigerator, Dishwasher, Stove, Dryer, Microwave
Basement Type
None
Building Features
Features
Stone, Vinyl siding ,
Structures
Row / Townhouse
Foundation Type
Slab
Heating & Cooling
Cooling
Window air conditioner
Fireplace
Yes
Heating Type
Forced air, Natural gas
Exterior Features
Exterior Finish
Stone, Vinyl siding
Location
3 Riverwalk Drive, Severn (Coldwater)
Neighbourhood Features
Zoning
R1-H
Parking
Parking Type: Attached Garage, Garage
Total Parking Spaces: 3
Parking Features: Attached Garage, Garage
Measurements
Square Footage: 700 sqft
Total Finished Area: 0 sqft
Rooms
Main level
Bedroom
7.68 Ft x 14.24 Ft
Bathroom
4.92 Ft x 6.92 Ft
Kitchen
12.01 Ft x 9.91 Ft
Dining room
12.01 Ft x 10.5 Ft
Living room
12.01 Ft x 12.34 Ft
Primary Bedroom
10.6 Ft x 12.24 Ft
Bathroom
5.35 Ft x 8.5 Ft
Foyer
3.9 Ft x 14.57 Ft
Laundry room
6.27 Ft x 11.42 Ft
Other Property Information
Zoning Description
R1-H
JO
JOSHUA HUBERT
Salesperson
705-790-2046

CENTURY 21 B.J. ROTH REALTY LTD.
355 BAYFIELD STREET, Unit 5 106299 & 100088
BARRIE, Ontario, L4M3C3
705-721-9111
Other Agents at CENTURY 21 B.J. ROTH REALTY LTD.
AL
ALEX ELIEFF
Salesperson
705-970-1668
AM
AMANDA BAILEY
Salesperson
905-713-6190
BL
BLAIR SMITH
Salesperson
705-721-9111
CH
CHAD TRAYNOR
Salesperson
705-721-9111
DA
DAN WOJCIK
Salesperson
705-721-9111

