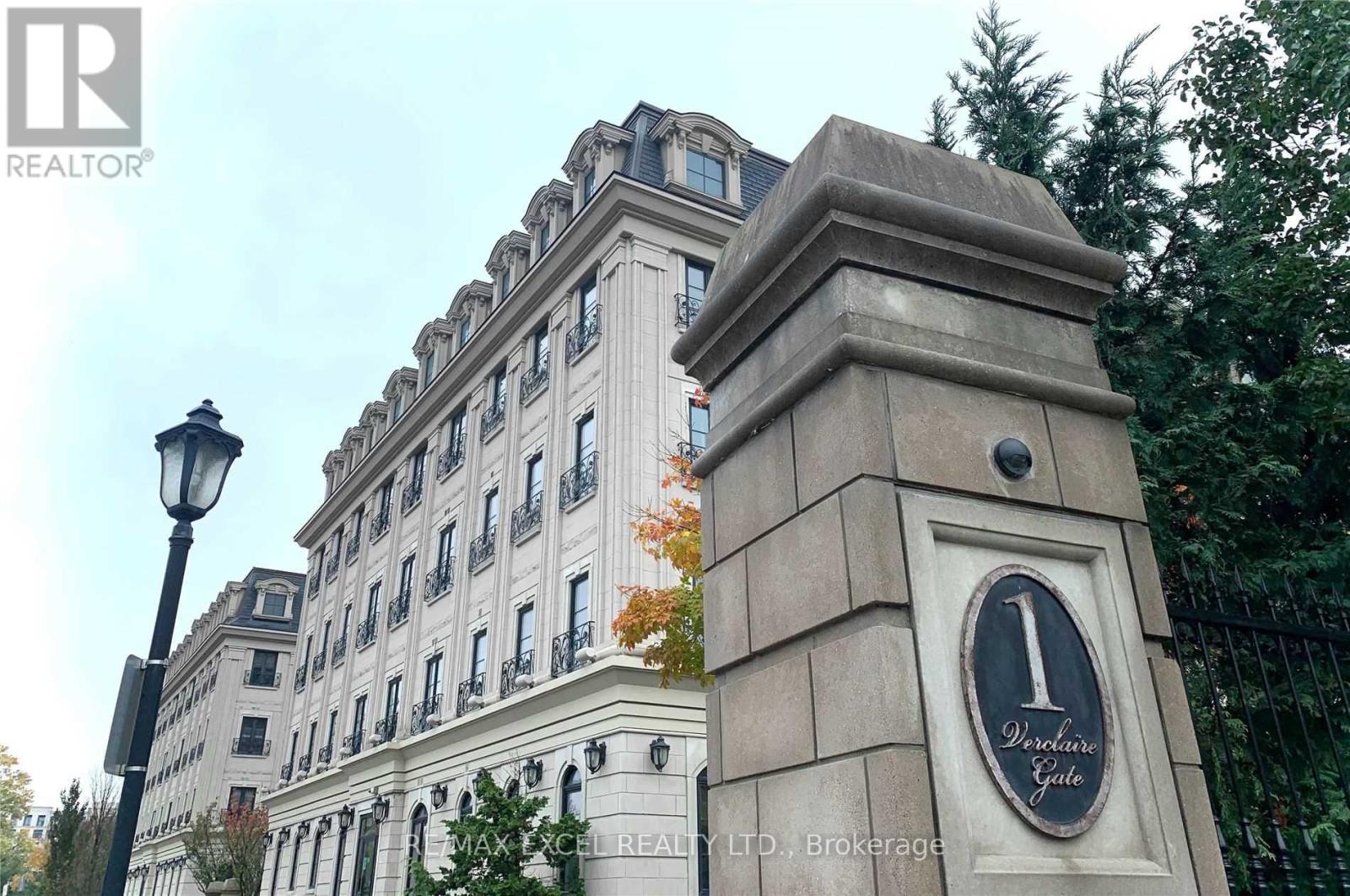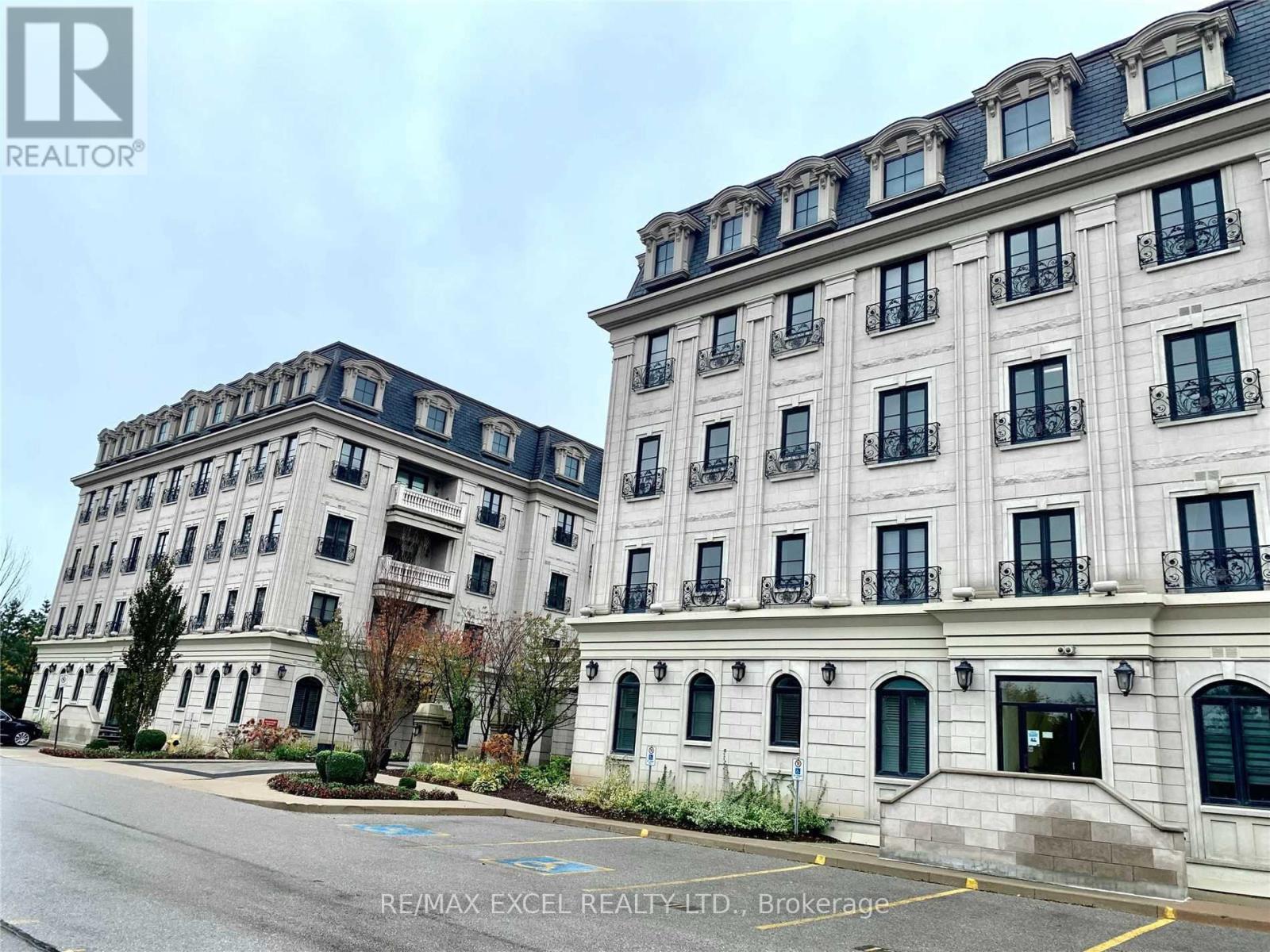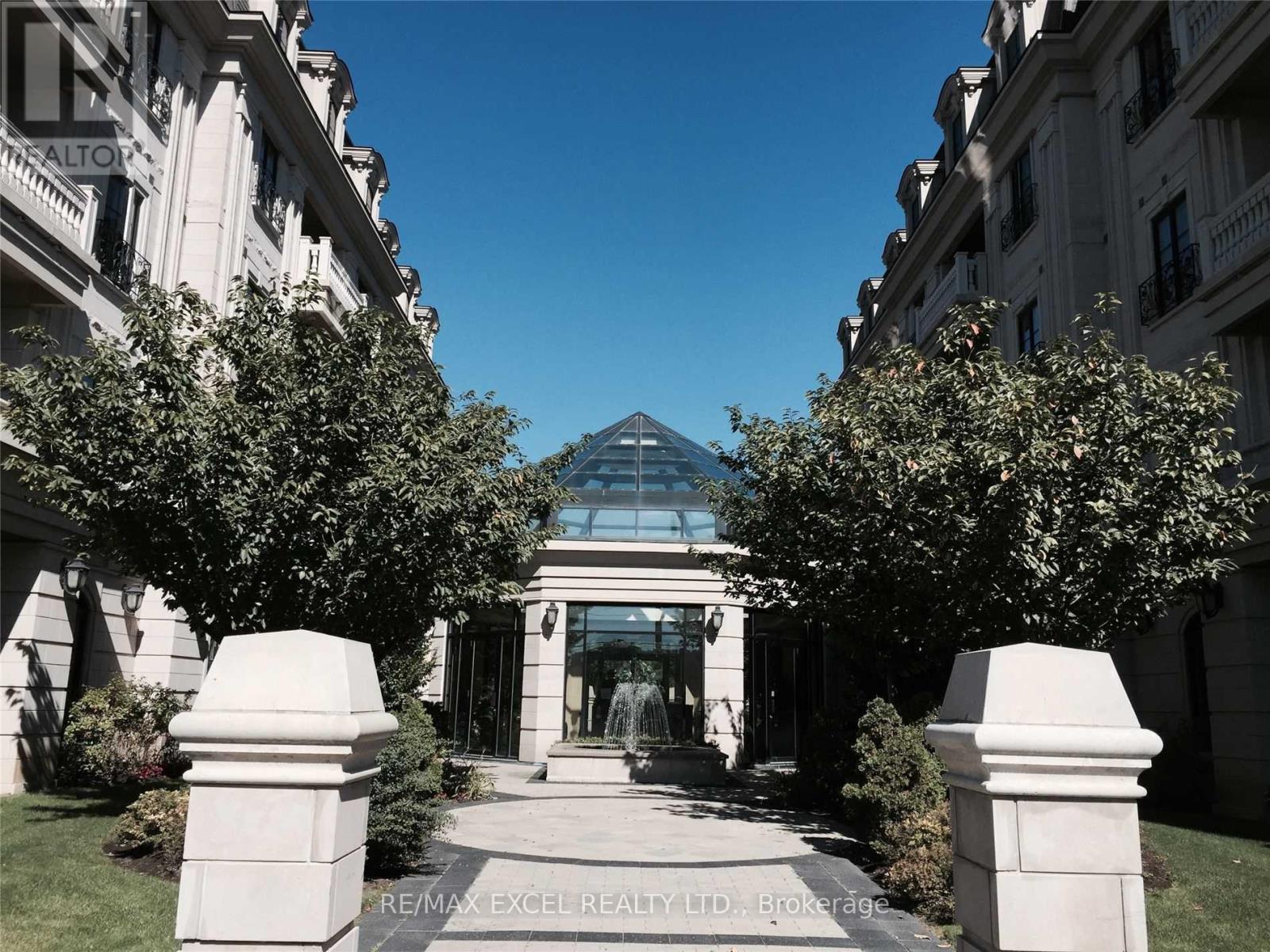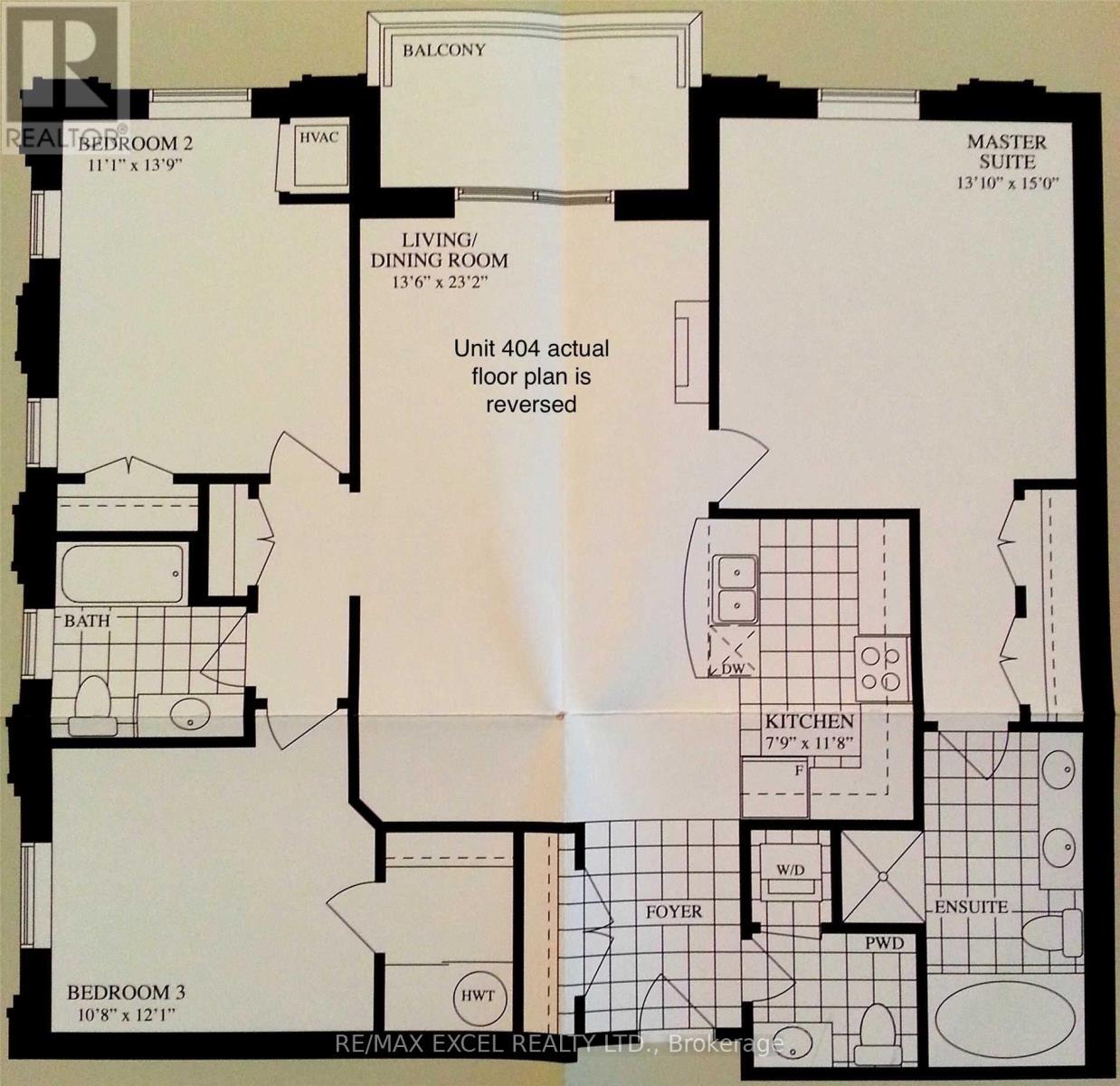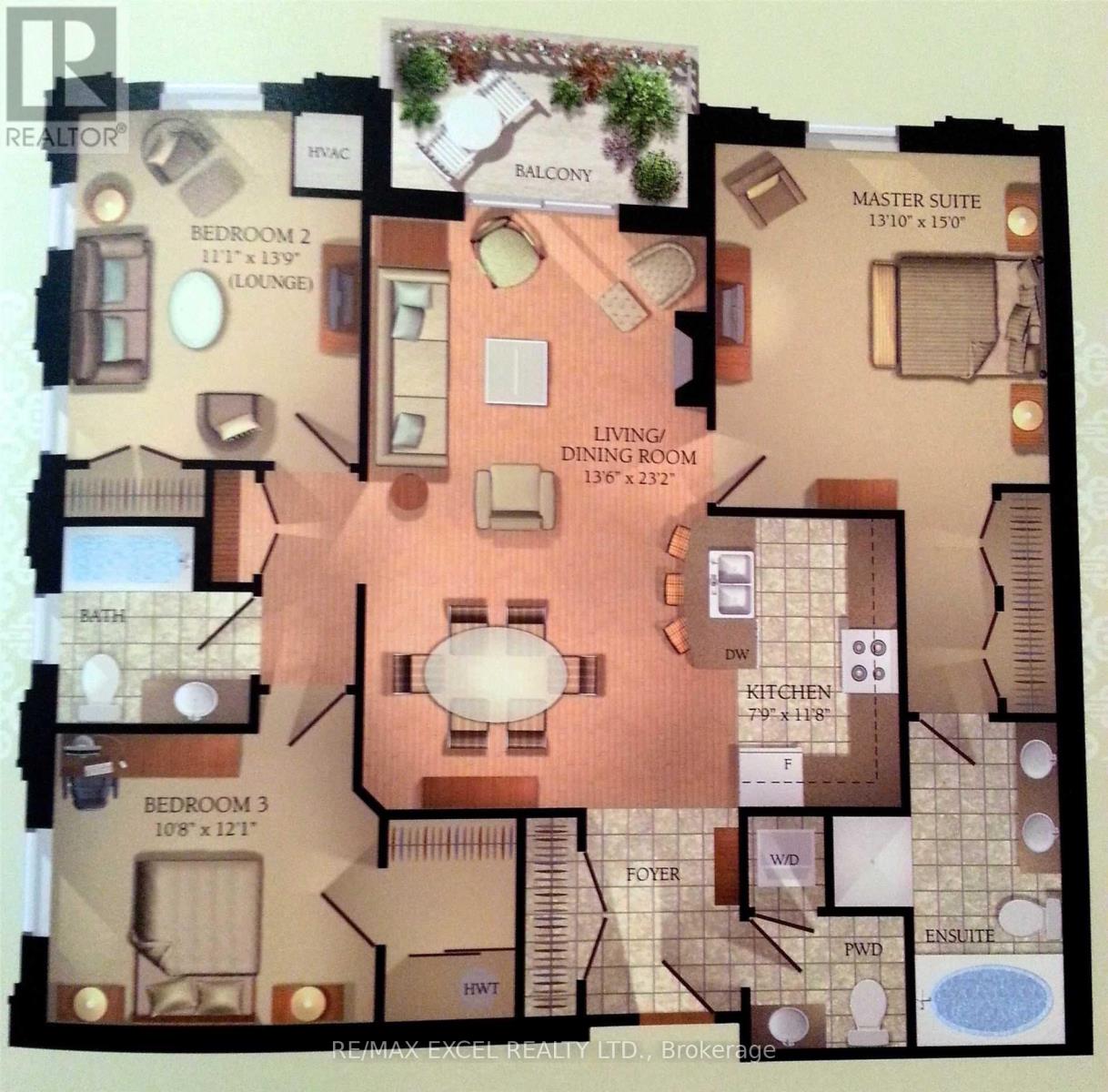
$4,280
15 Station Lane, Markham (Unionville)
15 Station Lane
 4
Bedrooms
4
Bedrooms
 3
Bathrooms
3
Bathrooms
 2500
Square Feet
2500
Square Feet

