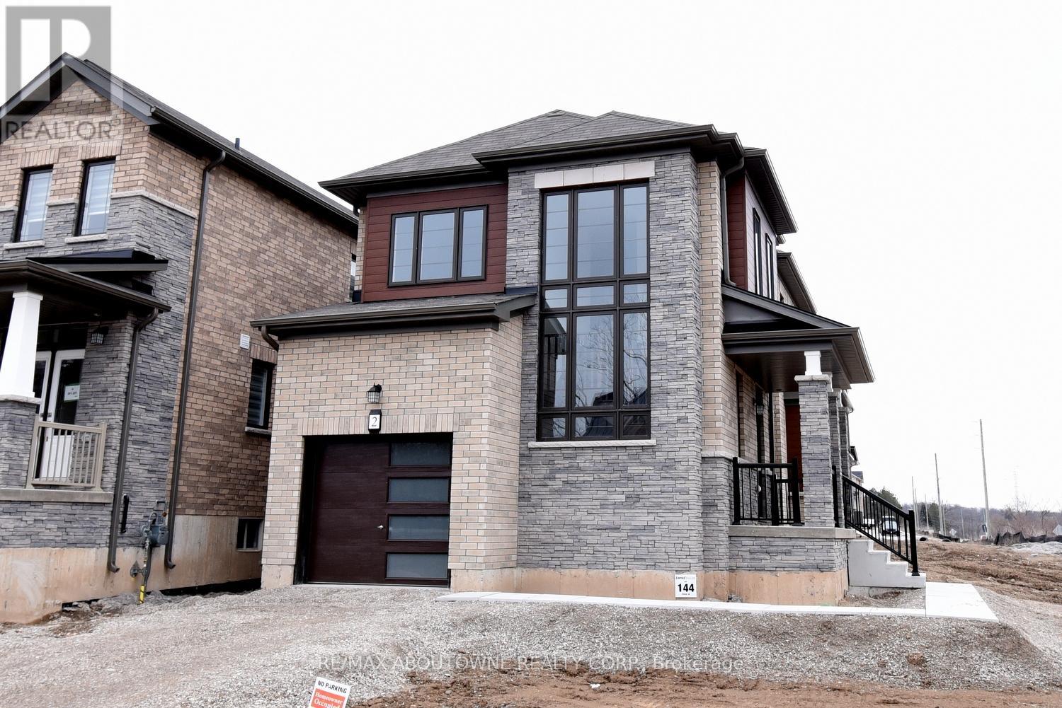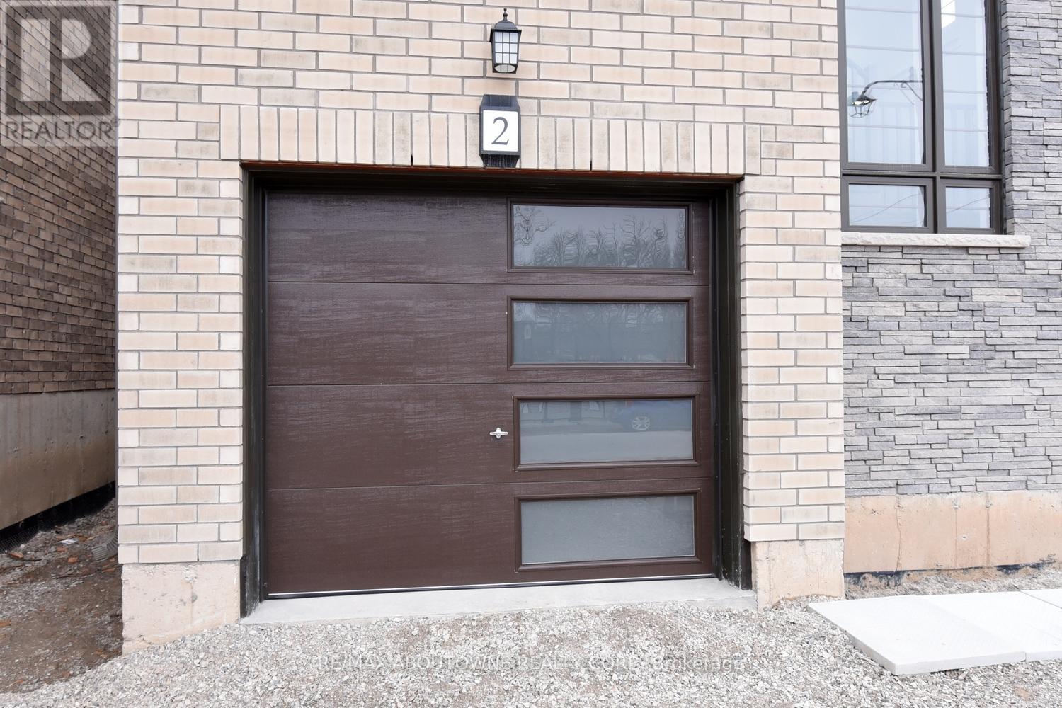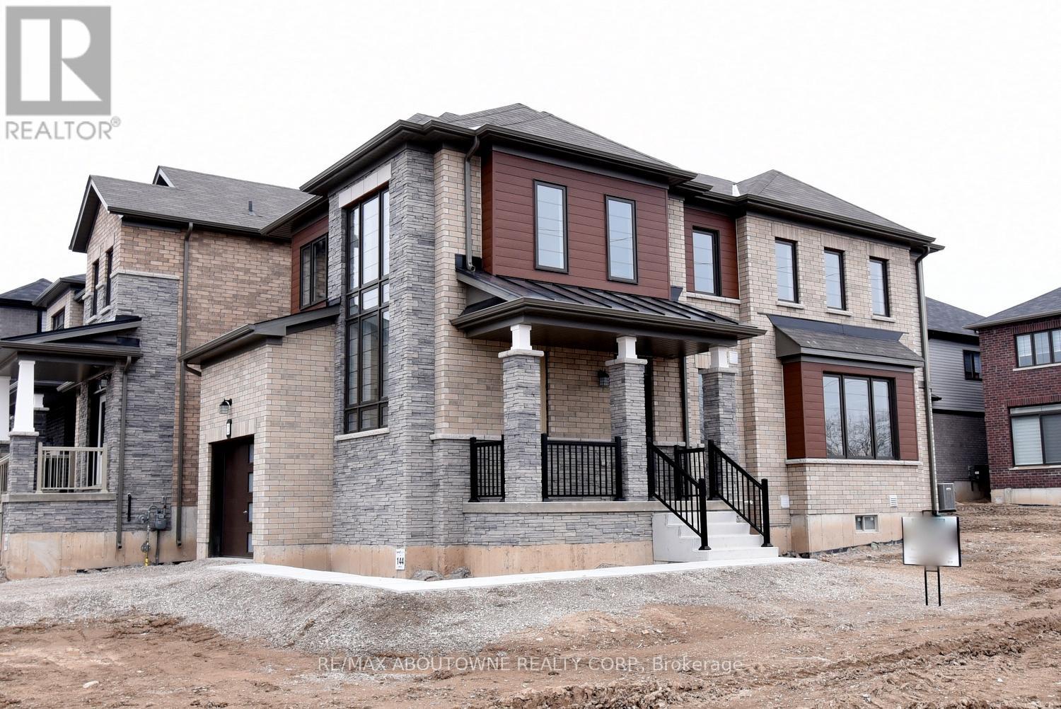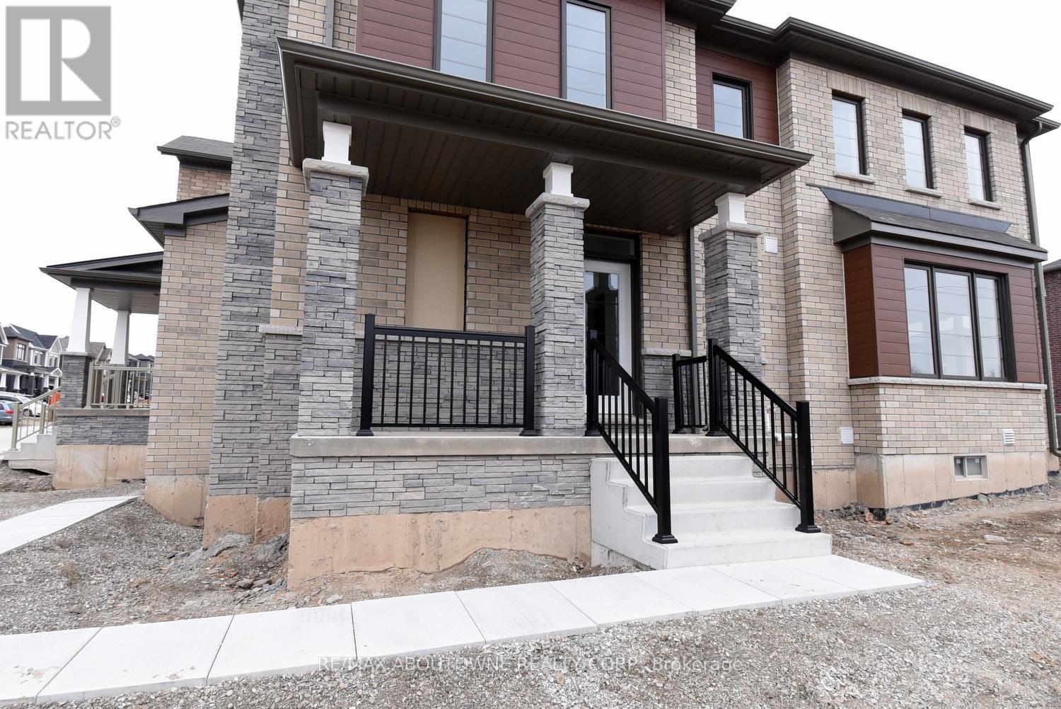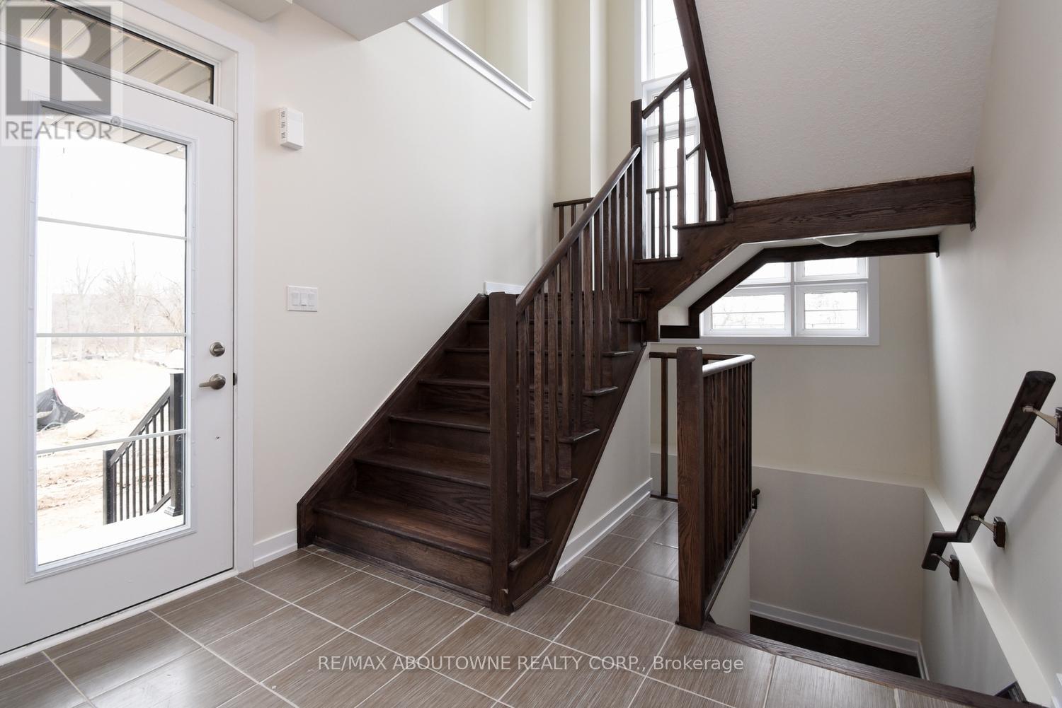
2 Sundin Drive, Haldimand
1 day ago
$727,800
2 Sundin Drive
Haldimand, Ontario N3W0H1
MLS® Number: X12497222
Get Qualified for a Mortgage
 3
Bedrooms
3
Bedrooms
 3
Bathrooms
3
Bathrooms
 1500
Square Feet
1500
Square Feet
 3
Bedrooms
3
Bedrooms
 3
Bathrooms
3
Bathrooms
 1500
Square Feet
1500
Square Feet
Listing Description
No description available for this property.
(X12497222)
Property Summary
Property Type
House
Building Type
House
Square Footage
1,500 sqft
Neighbourhood Name
Haldimand
Time on REALTOR.ca
1 day
Building
Bathrooms
Total
3
Partial
1
Bedrooms
Above Grade
3
Interior Features
Appliances Included
All, Window Coverings
Flooring
Hardwood, Ceramic
Basement Type
Unfinished, Full
Building Features
Features
Brick, Stone , Irregular lot size, Flat site, Carpet Free
Structures
House
Foundation Type
Poured Concrete
Heating & Cooling
Cooling
Central air conditioning
Heating Type
Forced air, Natural gas
Exterior Features
Exterior Finish
Brick, Stone
Location
2 Sundin Drive, Haldimand
Neighbourhood Features
Zoning
Residential
Parking
Parking Type: Attached Garage, Garage
Total Parking Spaces: 2
Parking Features: Attached Garage, Garage
Measurements
Square Footage: 1,500 sqft
Total Finished Area: 0 sqft
Rooms
Main level
Great room
18.14 Ft x 12.66 Ft
Kitchen
10.99 Ft x 10.3 Ft
Eating area
9.97 Ft x 8.66 Ft
Second level
Primary Bedroom
13.65 Ft x 12.99 Ft
Bedroom 2
11.81 Ft x 10.01 Ft
Bedroom 3
10.5 Ft x 10.5 Ft
Laundry room
6.89 Ft x 4.92 Ft
Other Property Information
Zoning Description
Residential
KE
KERRY ANNE HALL
Salesperson
905-338-9000
RE/MAX ABOUTOWNE REALTY CORP.
1235 NORTH SERVICE RD W #100D
OAKVILLE, Ontario, L6M3G5
905-338-9000
Other Agents at RE/MAX ABOUTOWNE REALTY CORP.
AD
ADAM MAO
Salesperson
905-338-9000
BE
BEULAH E. BLAIN
Salesperson
905-330-0865
BR
BRYAN HUNE
Salesperson
905-338-9000
CH
CHARLES ZHANG
Salesperson
905-338-9000
CH
CHRISTOPHER G. INVIDIATA
Salesperson
905-339-3444

