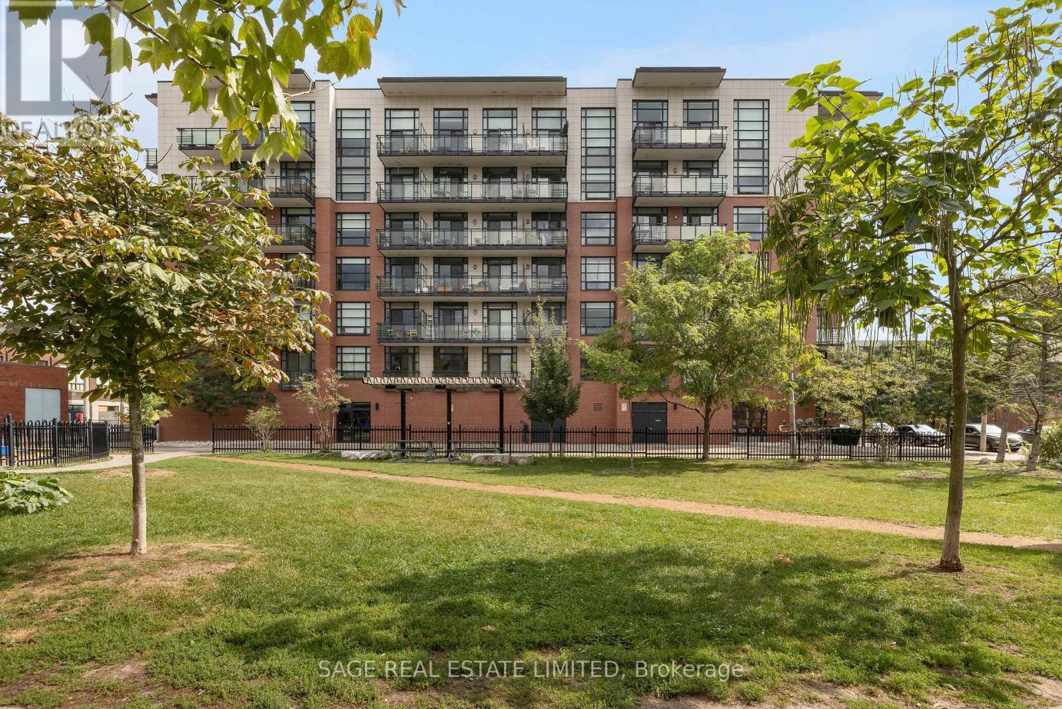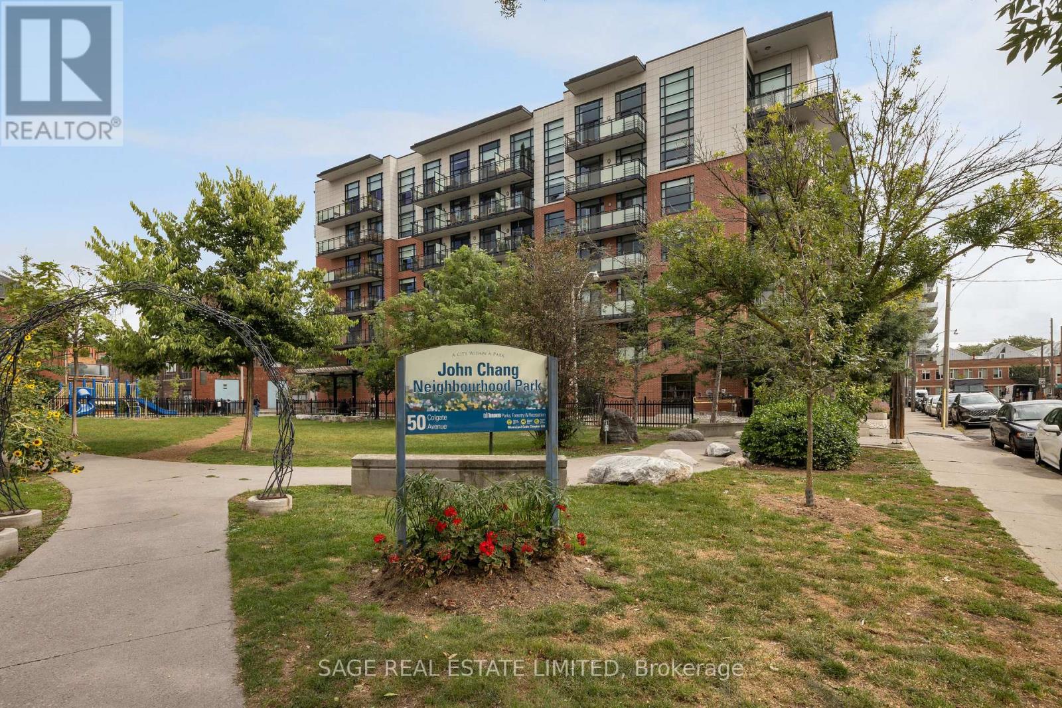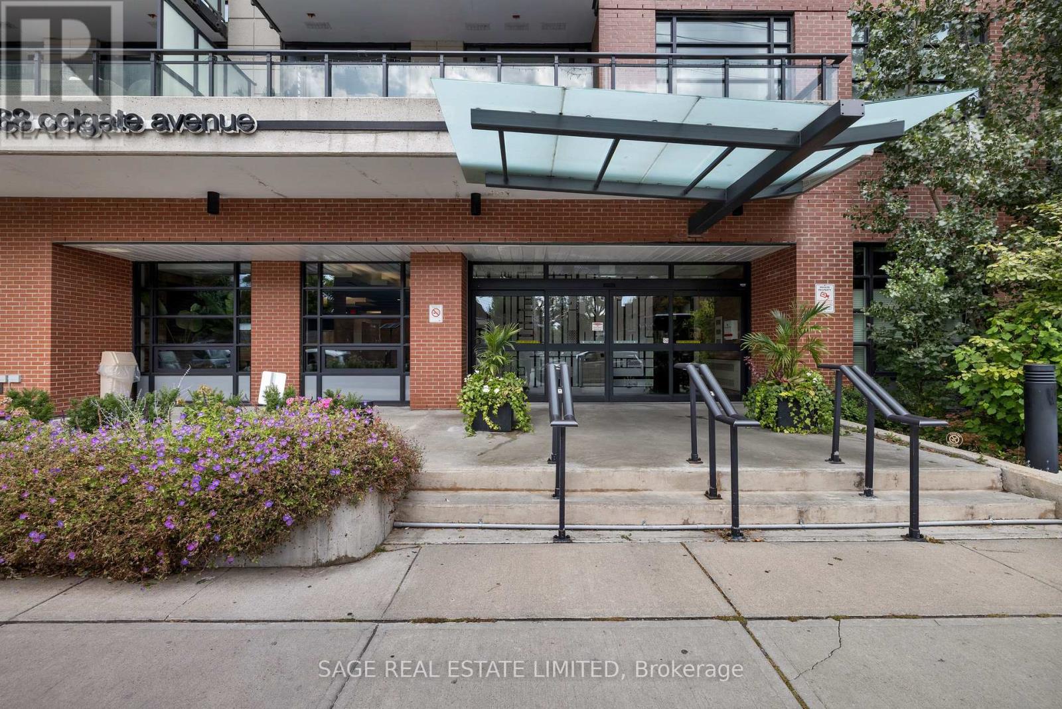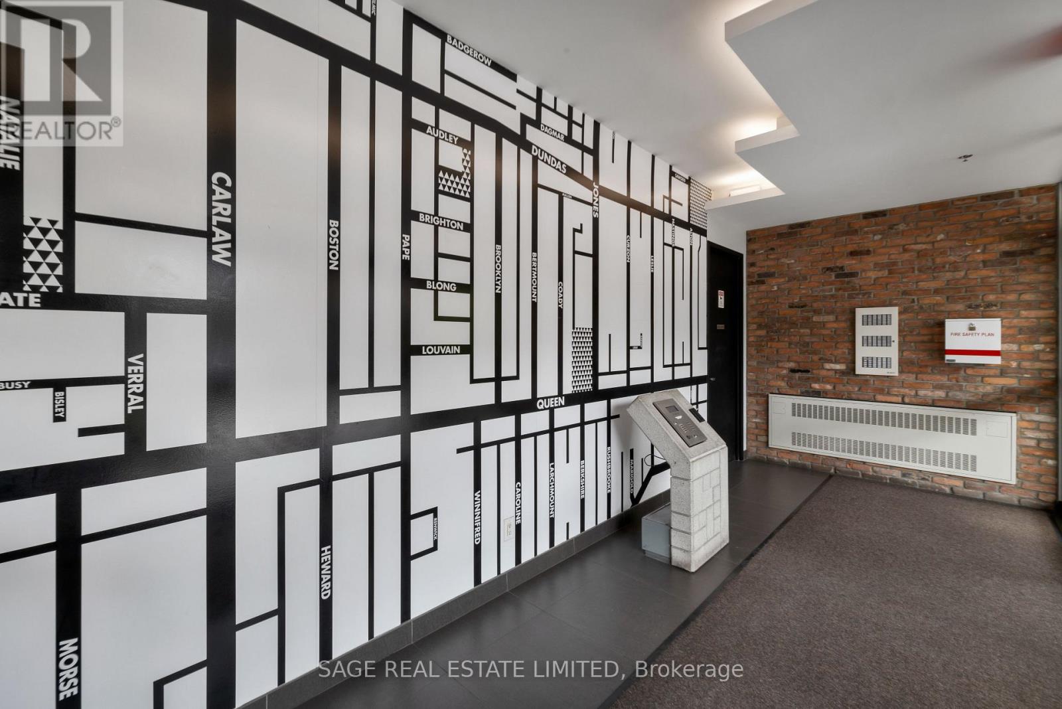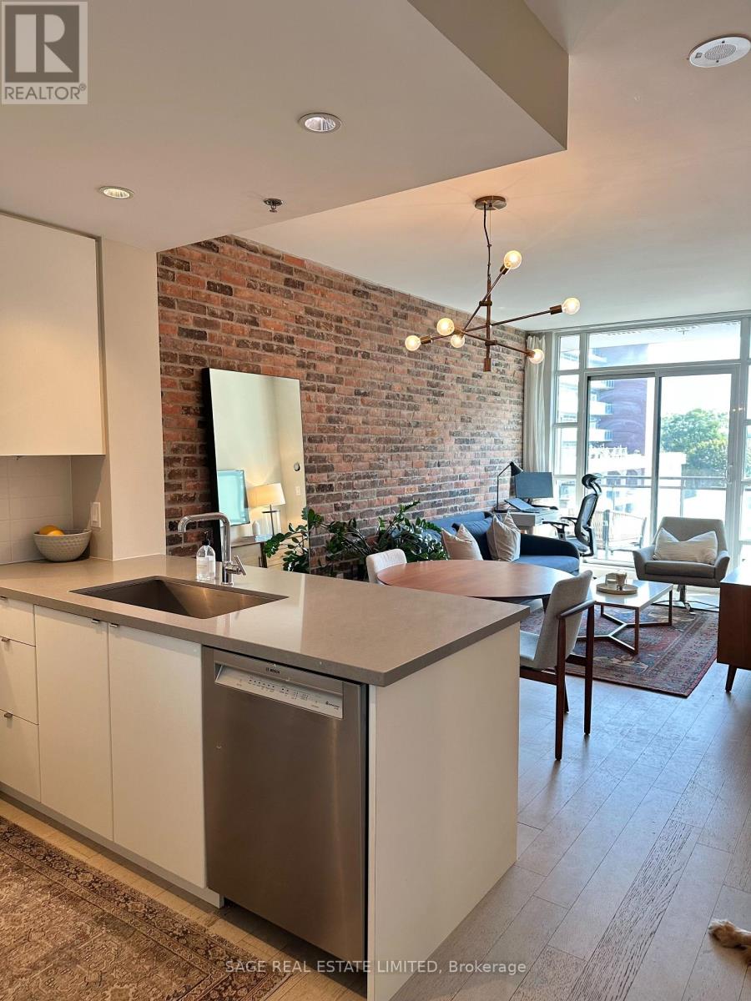
$2,850
88 Colgate Avenue Unit 615, Toronto (South Riverdale)
88 Colgate Avenue Unit 615
 1
Bedrooms
1
Bedrooms
 1
Bathrooms
1
Bathrooms
 500
Square Feet
500
Square Feet

