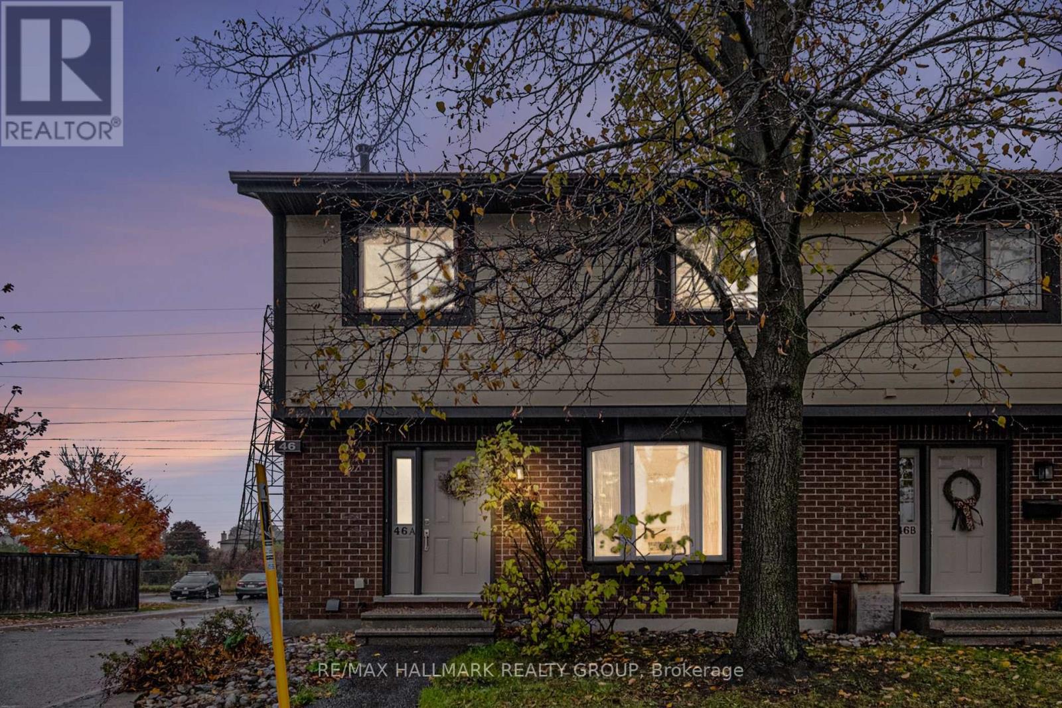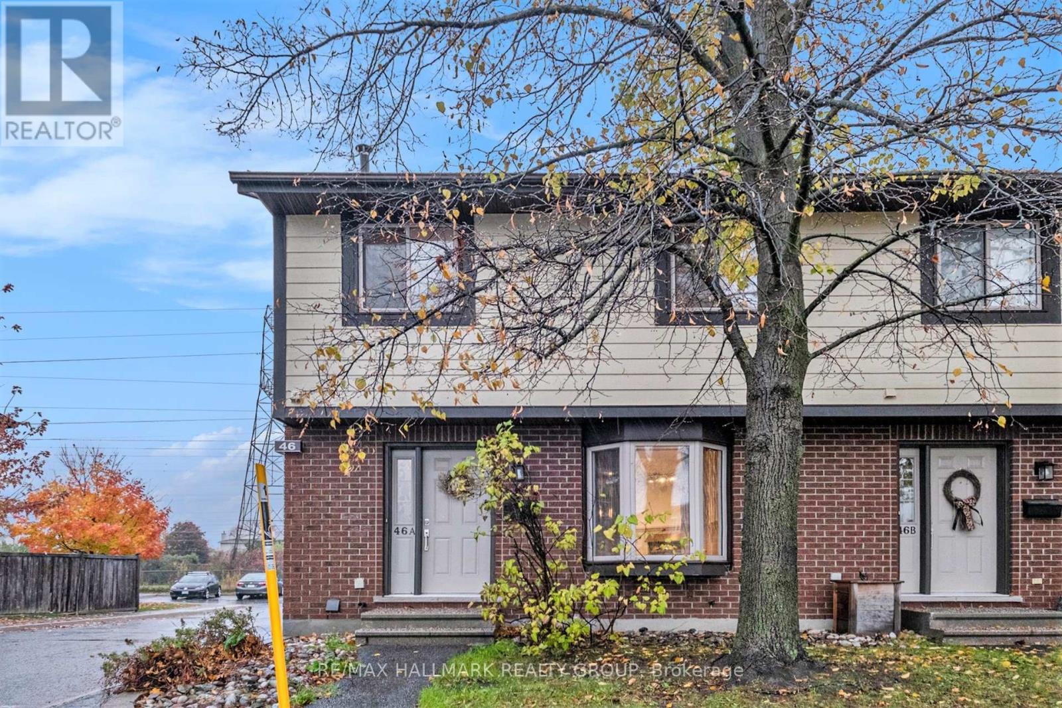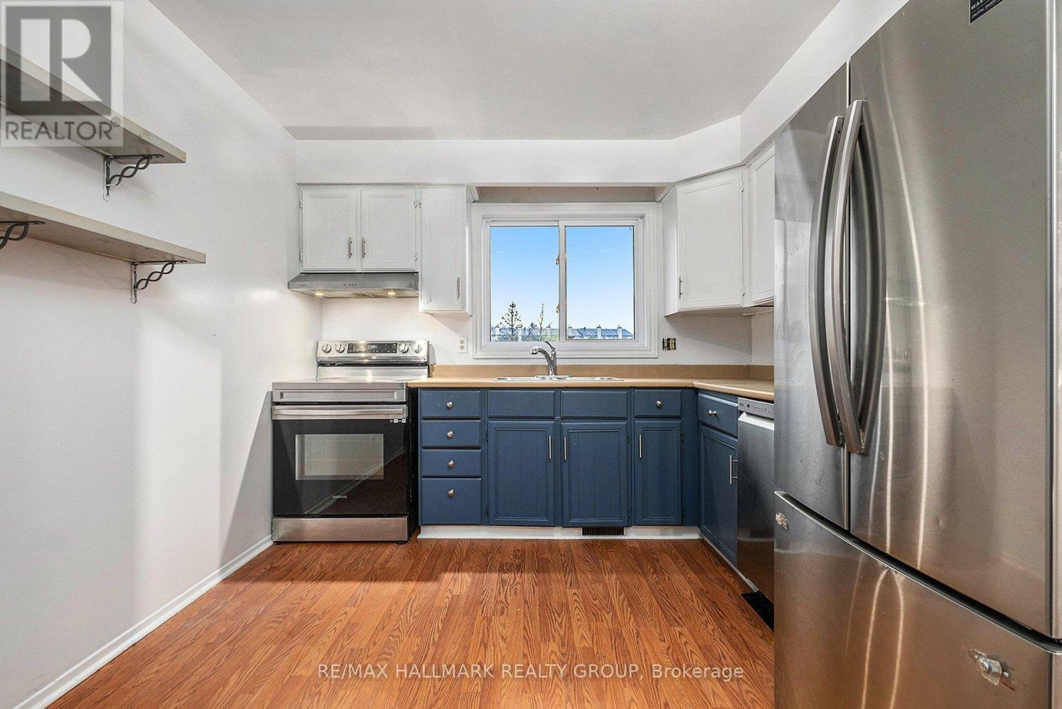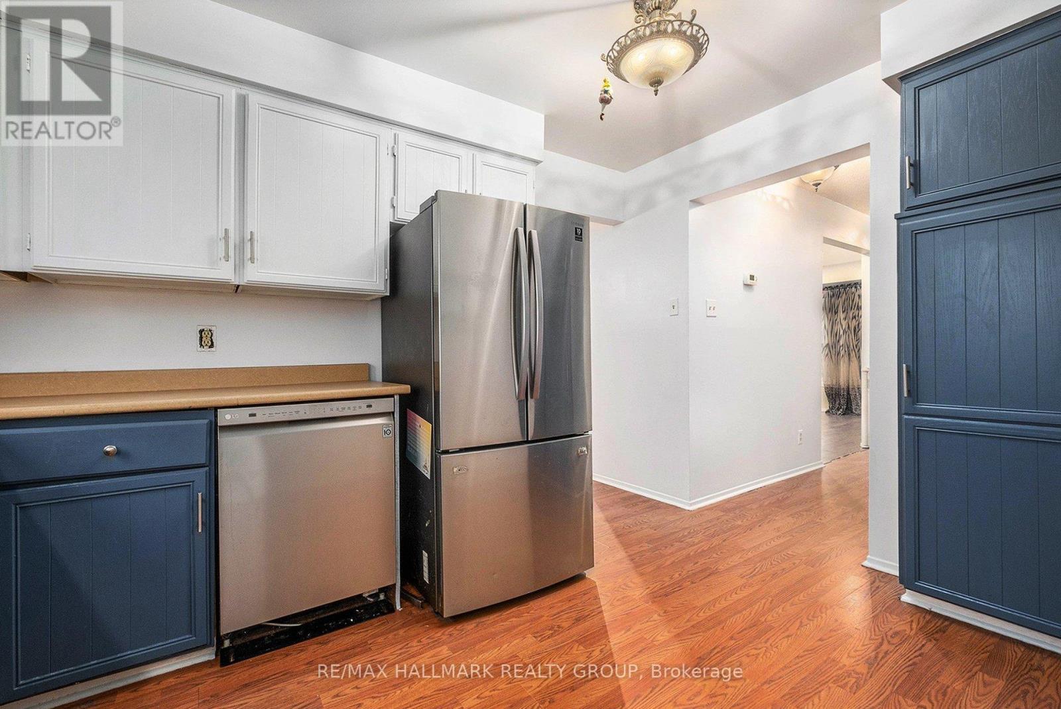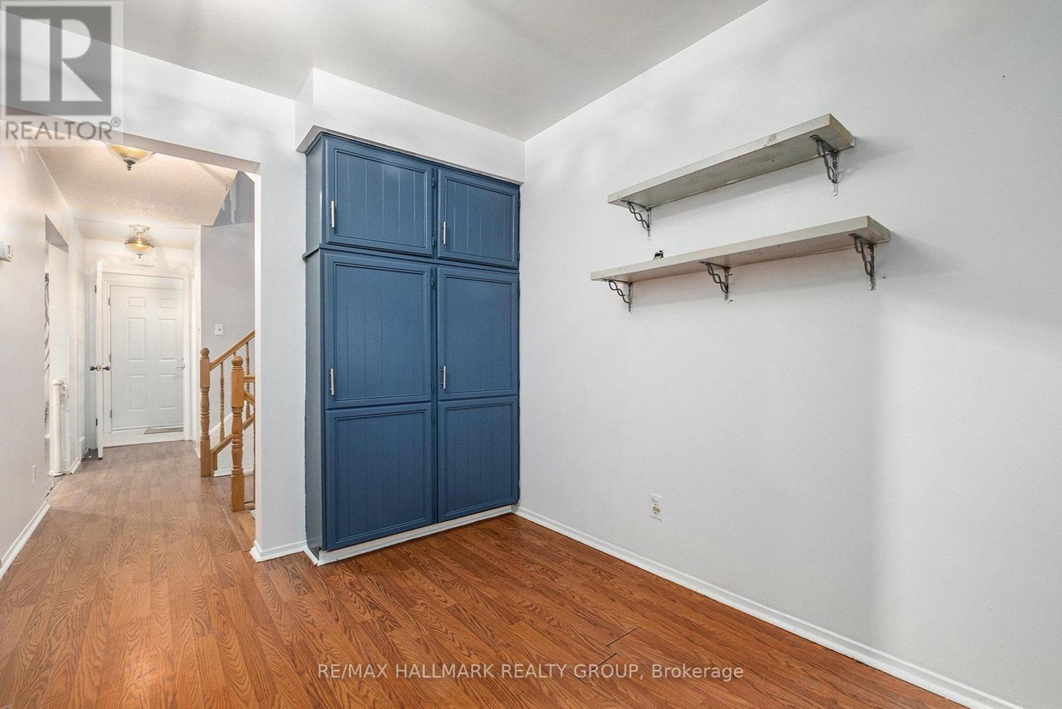
$379,900
456 KING EDWARD Avenue Unit 404, Ottawa
456 KING EDWARD Avenue Unit 404
 1
Bedrooms
1
Bedrooms
 2
Bathrooms
2
Bathrooms
 700
Square Feet
700
Square Feet

