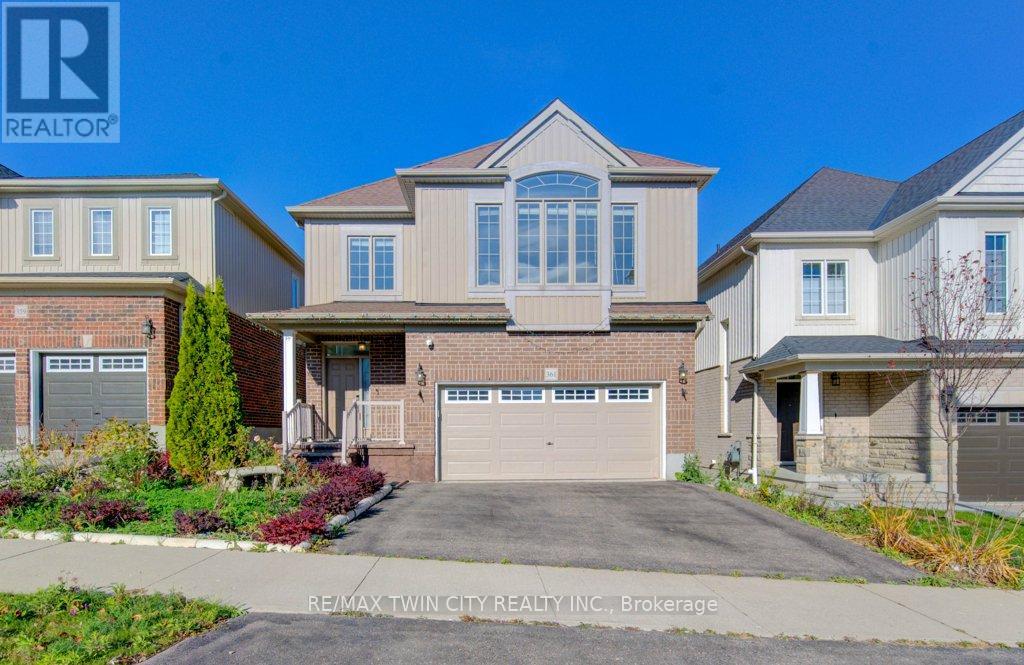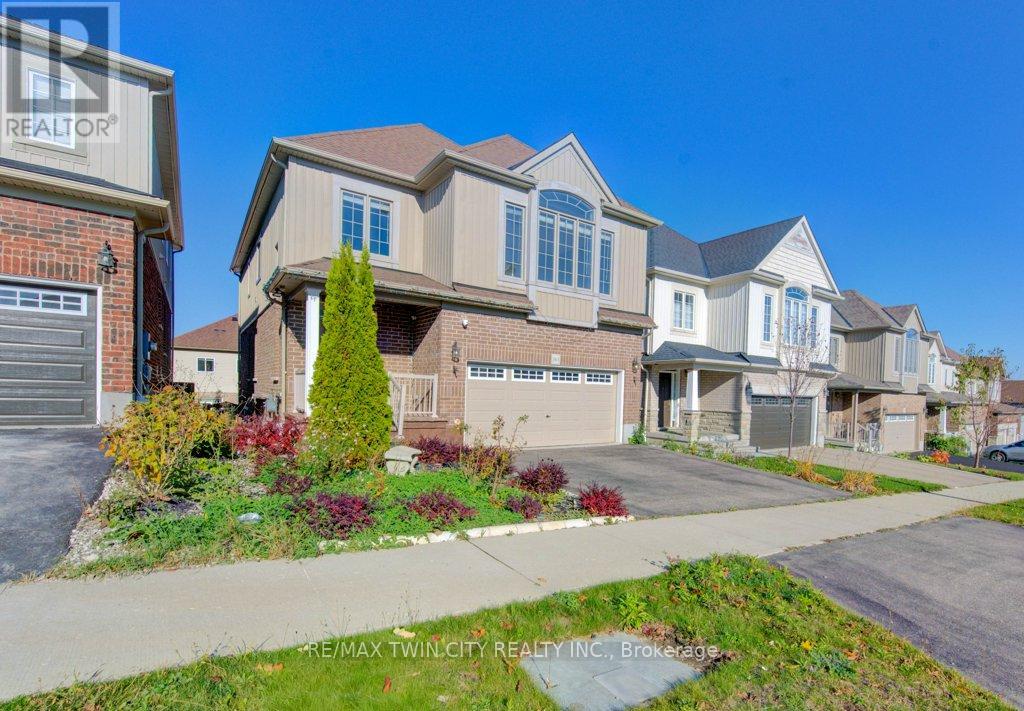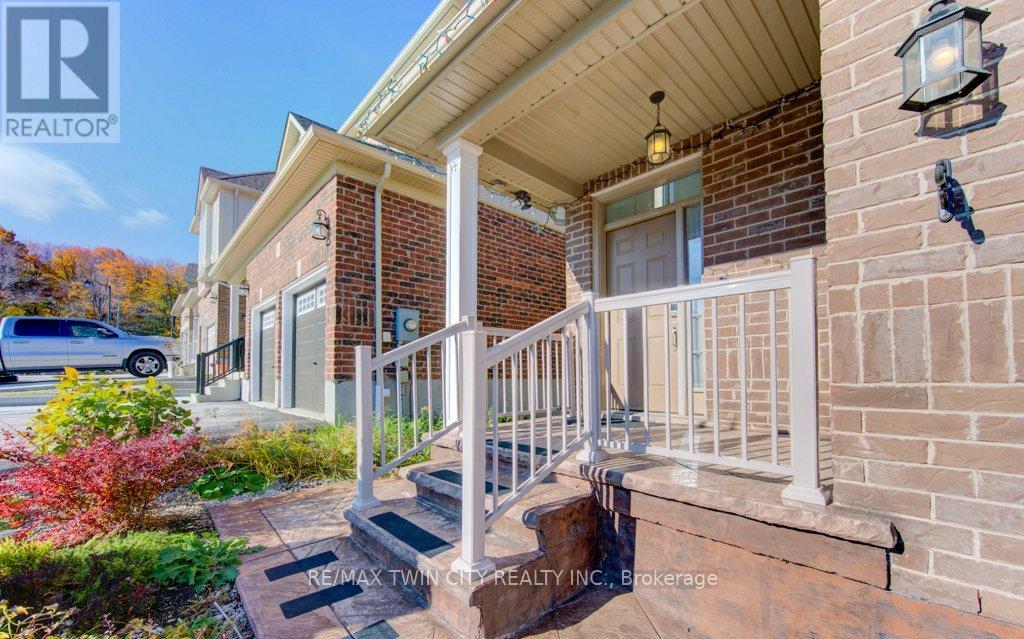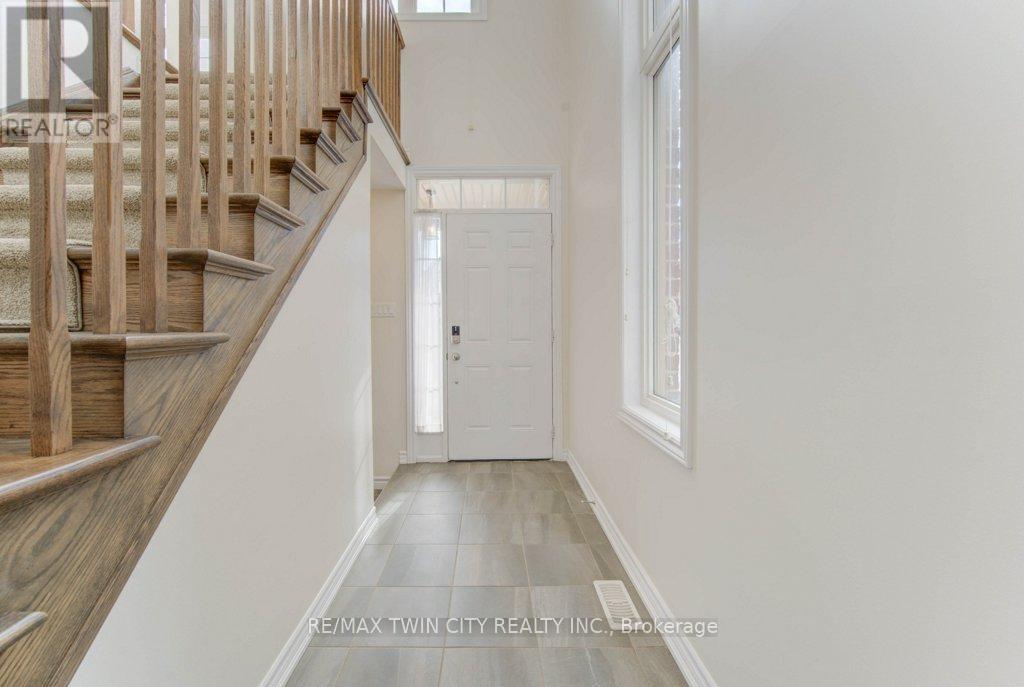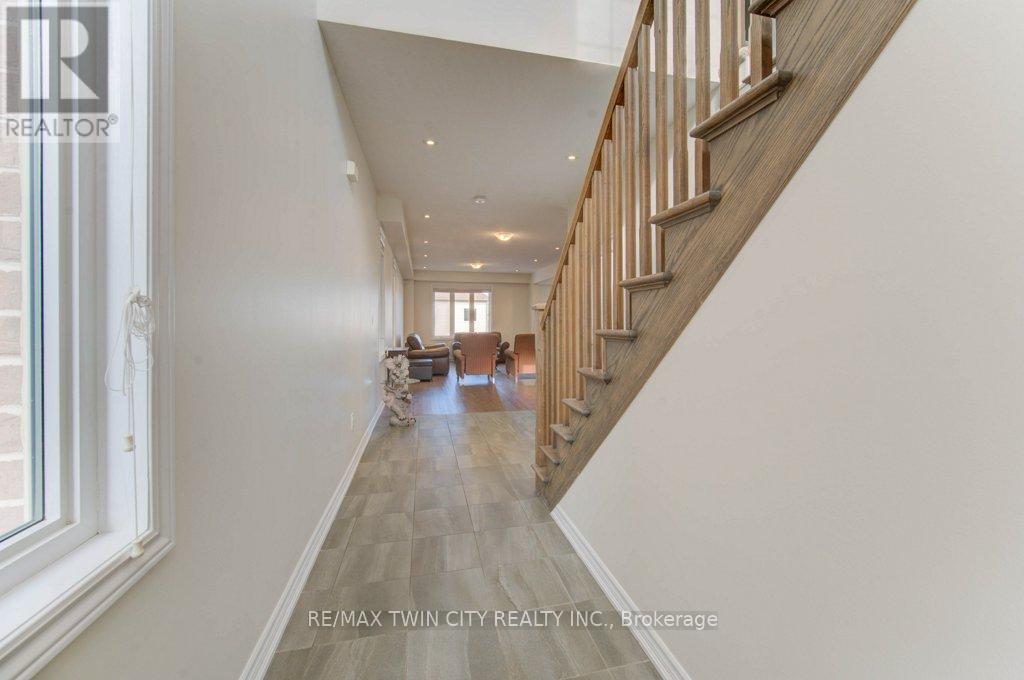
361 Beechdrops Drive, Waterloo
3 days ago
$1,249,888
361 Beechdrops Drive
Waterloo, Ontario N2V0E8
MLS® Number: X12498480
Get Qualified for a Mortgage
 6
Bedrooms
6
Bedrooms
 4
Bathrooms
4
Bathrooms
 2500
Square Feet
2500
Square Feet
 6
Bedrooms
6
Bedrooms
 4
Bathrooms
4
Bathrooms
 2500
Square Feet
2500
Square Feet
Listing Description
No description available for this property.
(X12498480)
Property Summary
Property Type
House
Building Type
House
Square Footage
2,500 sqft
Neighbourhood Name
Waterloo
Time on REALTOR.ca
3 days
Building
Bathrooms
Total
4
Partial
1
Bedrooms
Above Grade
6
Below Grade
2
Interior Features
Appliances Included
Garage door opener remote(s)
Basement Type
Finished, Full, Apartment in basement, Separate entrance, Walk out, N/A, N/A, N/A
Building Features
Features
Brick, Vinyl siding , Conservation/green belt, Sump Pump, In-Law Suite
Structures
House
Foundation Type
Poured Concrete
Heating & Cooling
Cooling
Central air conditioning, Air exchanger
Heating Type
Forced air, Natural gas
Exterior Features
Exterior Finish
Brick, Vinyl siding
Location
361 Beechdrops Drive, Waterloo
Neighbourhood Features
Zoning
NR-SL
Parking
Parking Type: Attached Garage, Garage
Total Parking Spaces: 4
Parking Features: Attached Garage, Garage
Measurements
Square Footage: 2,500 sqft
Total Finished Area: 0 sqft
Rooms
No room information available for this property.
Land
Lot Features
Fencing:
Fenced yard, Fully Fenced
Other Property Information
Zoning Description
NR-SL
AL
ALEJANDRA IVIC
Salesperson
519-579-4110
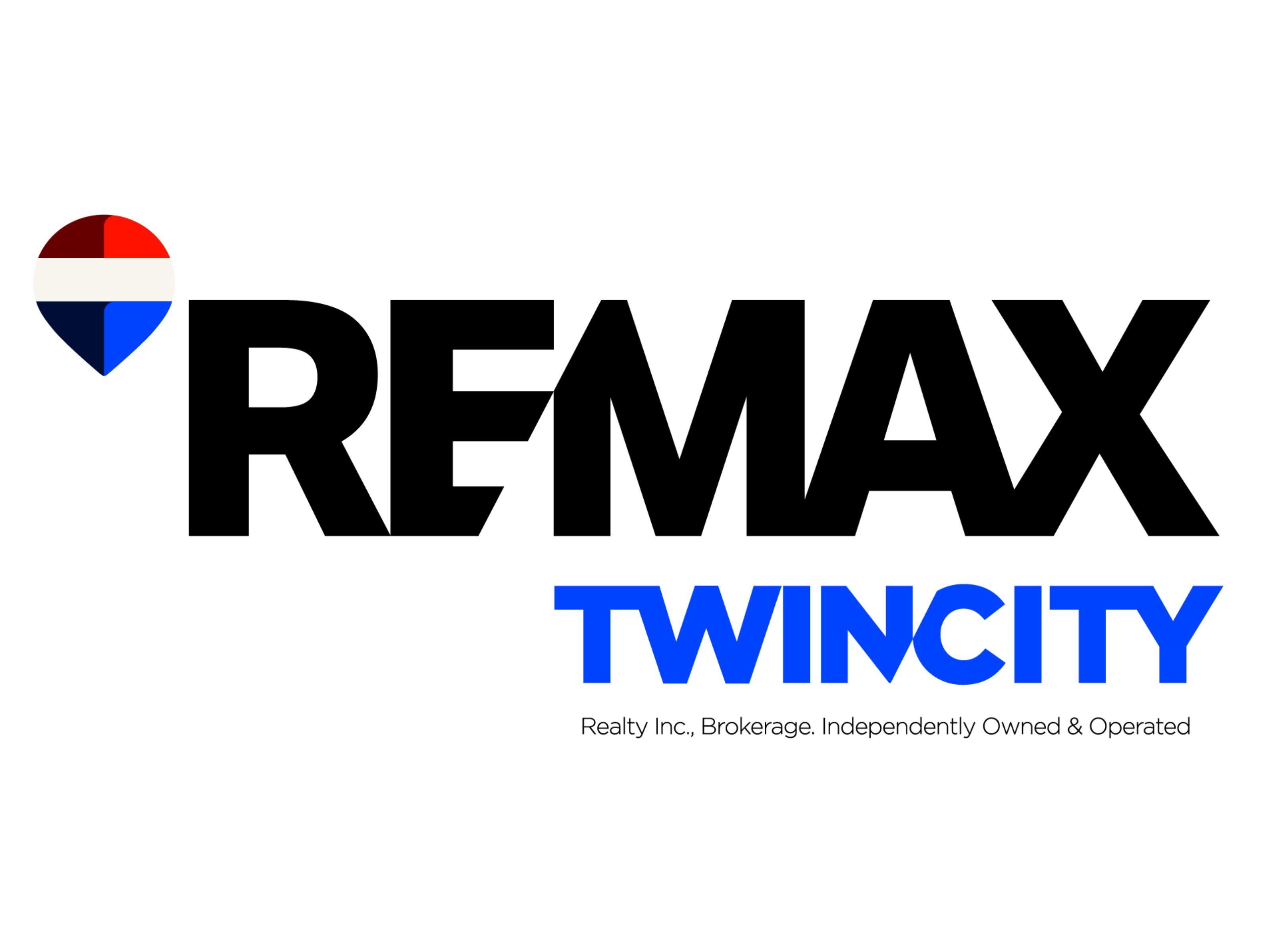
RE/MAX TWIN CITY REALTY INC.
901 VICTORIA STREET N UNIT B
KITCHENER, Ontario, N2B3C3
519-579-4110
Other Agents at RE/MAX TWIN CITY REALTY INC.
DO
DOUG COULTER
Broker
519-575-3093
MA
MAROOF BADAR
Salesperson
519-579-4110
TI
TIM ALBRECHT
Salesperson
519-579-4110

