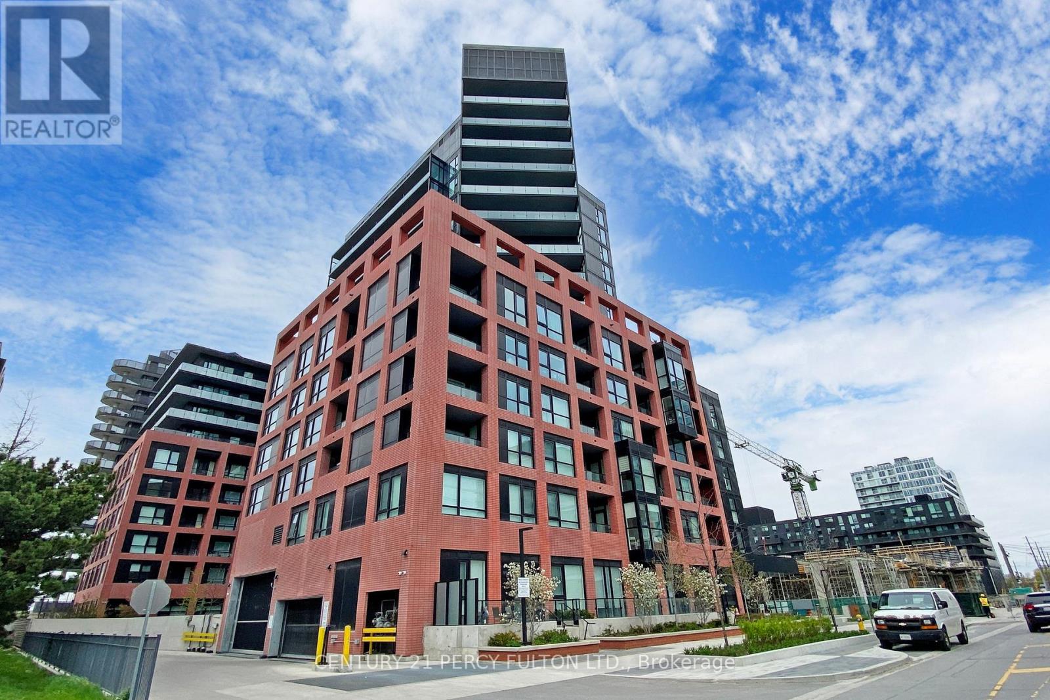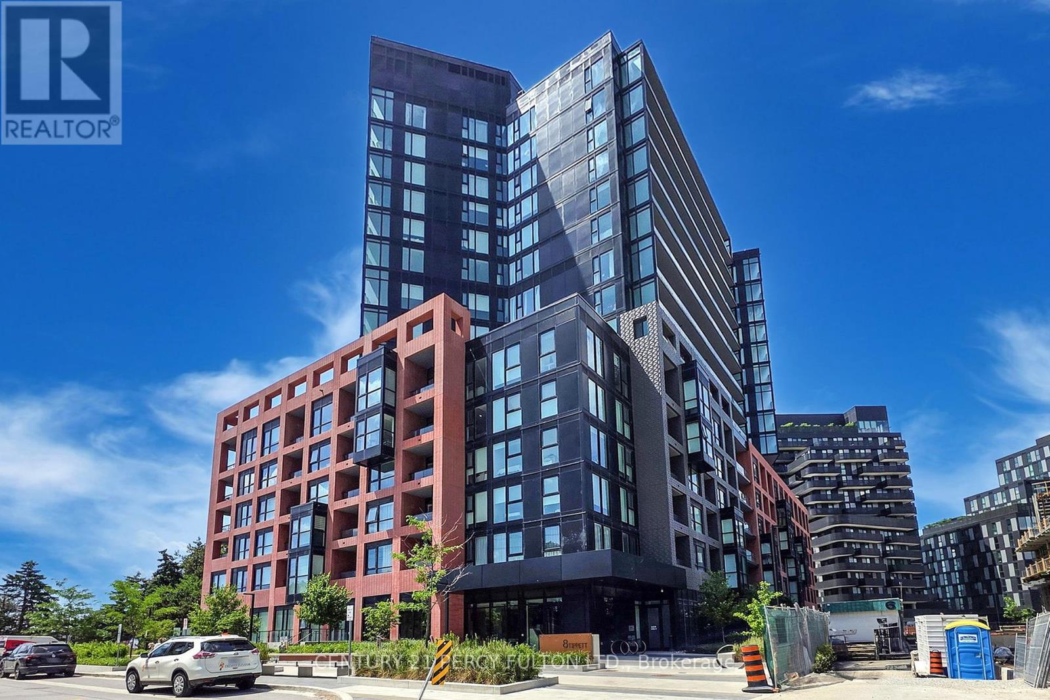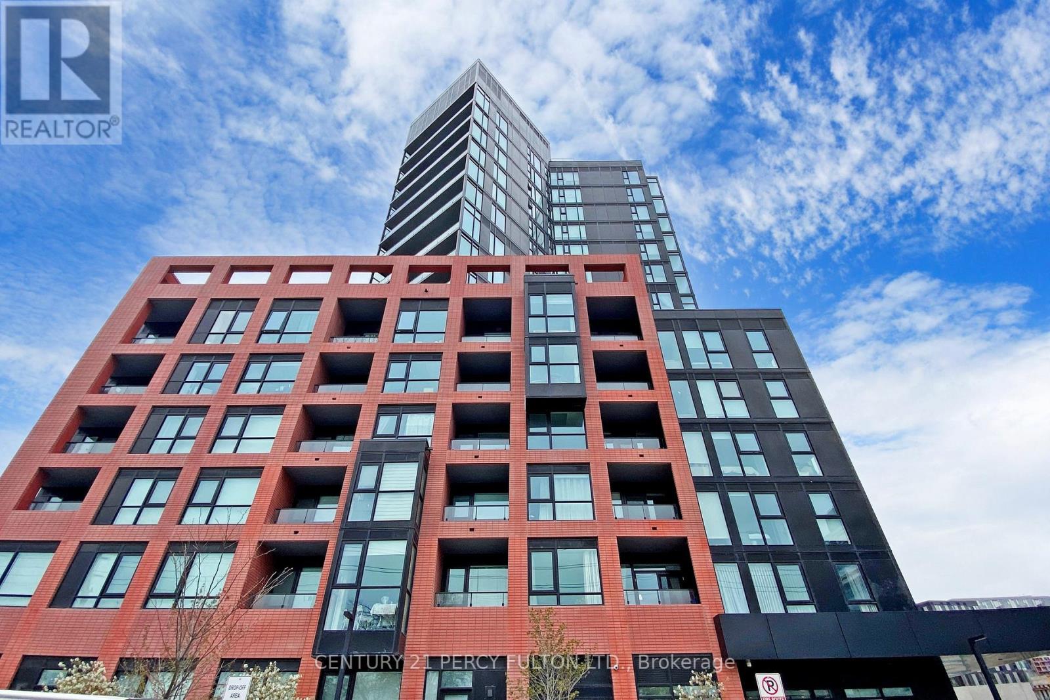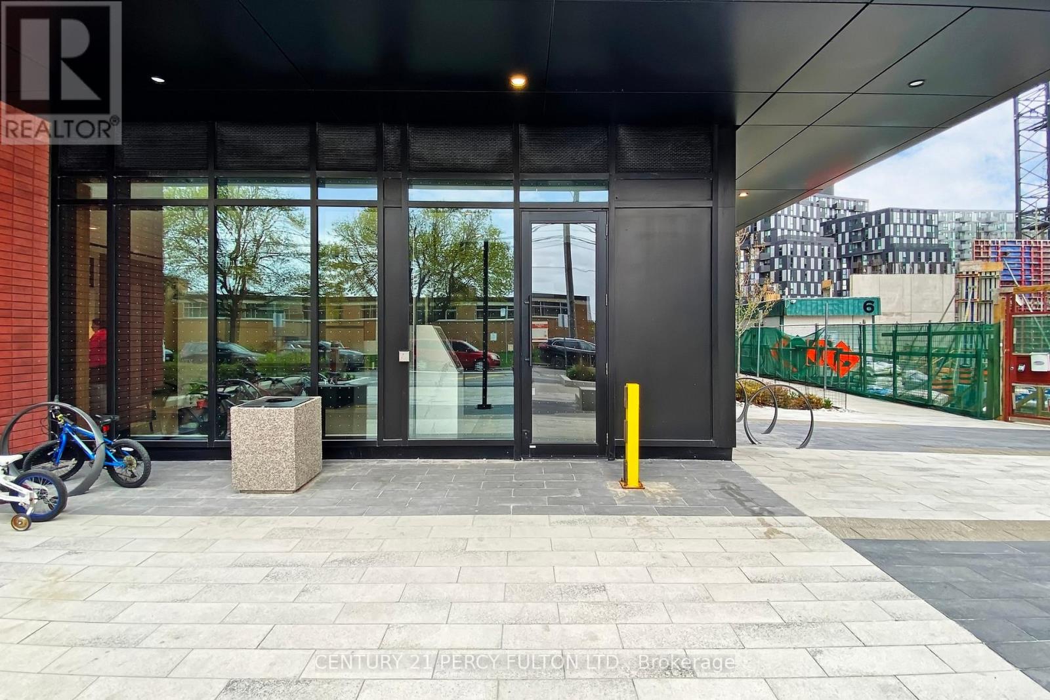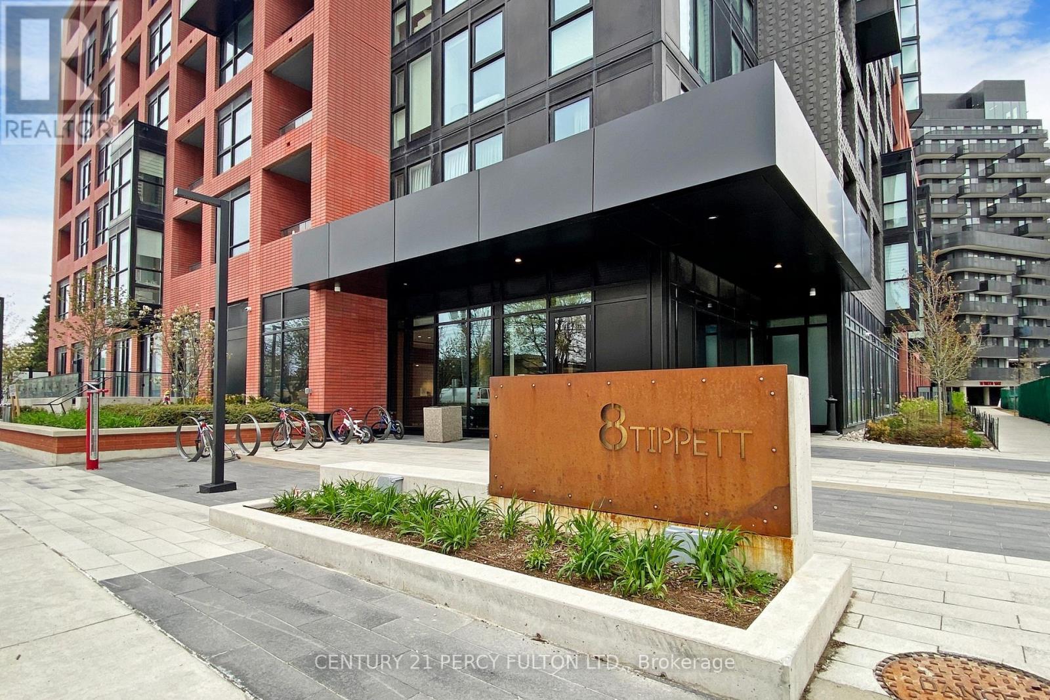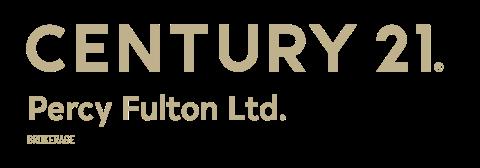
$798,000
8 Tippett Road Unit 1305, Toronto (Clanton Park)
8 Tippett Road Unit 1305
 3
Bedrooms
3
Bedrooms
 2
Bathrooms
2
Bathrooms
 1000
Square Feet
1000
Square Feet

