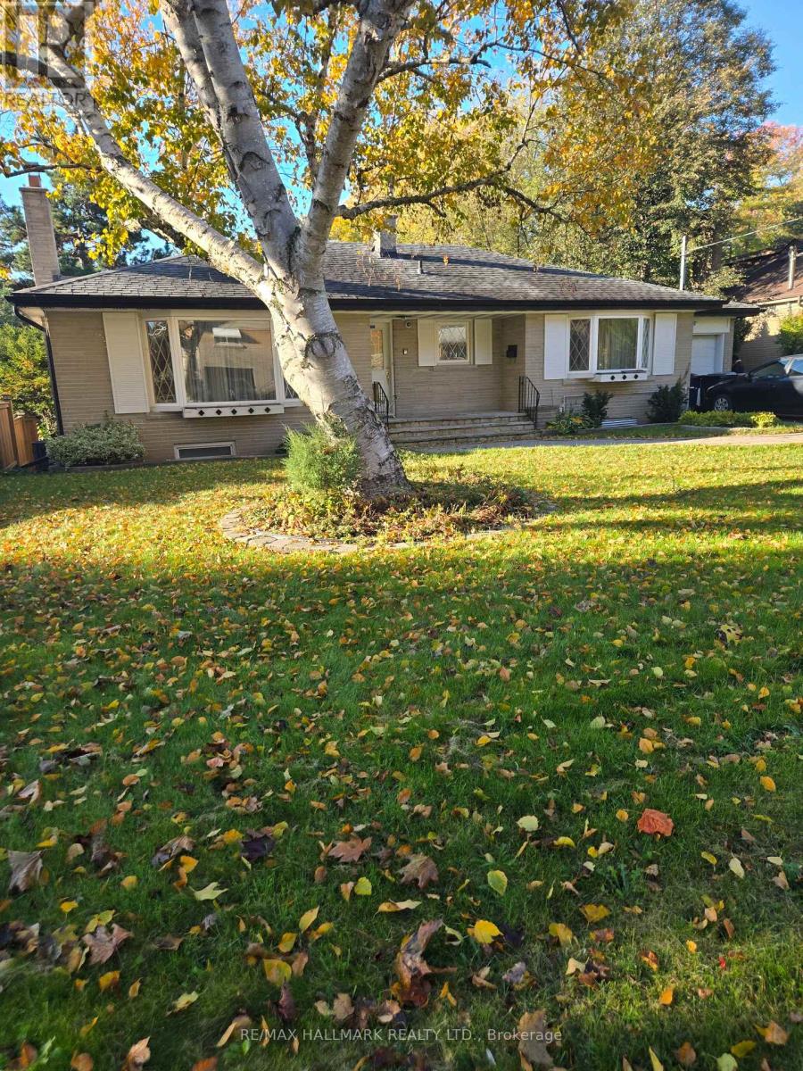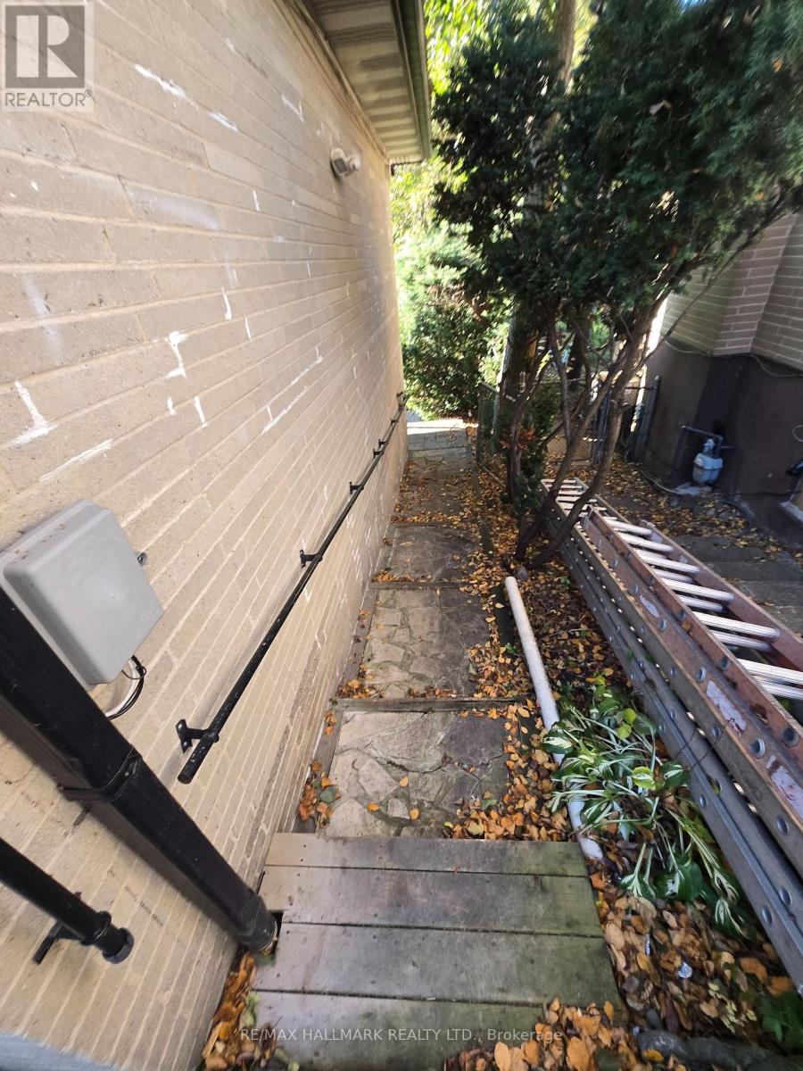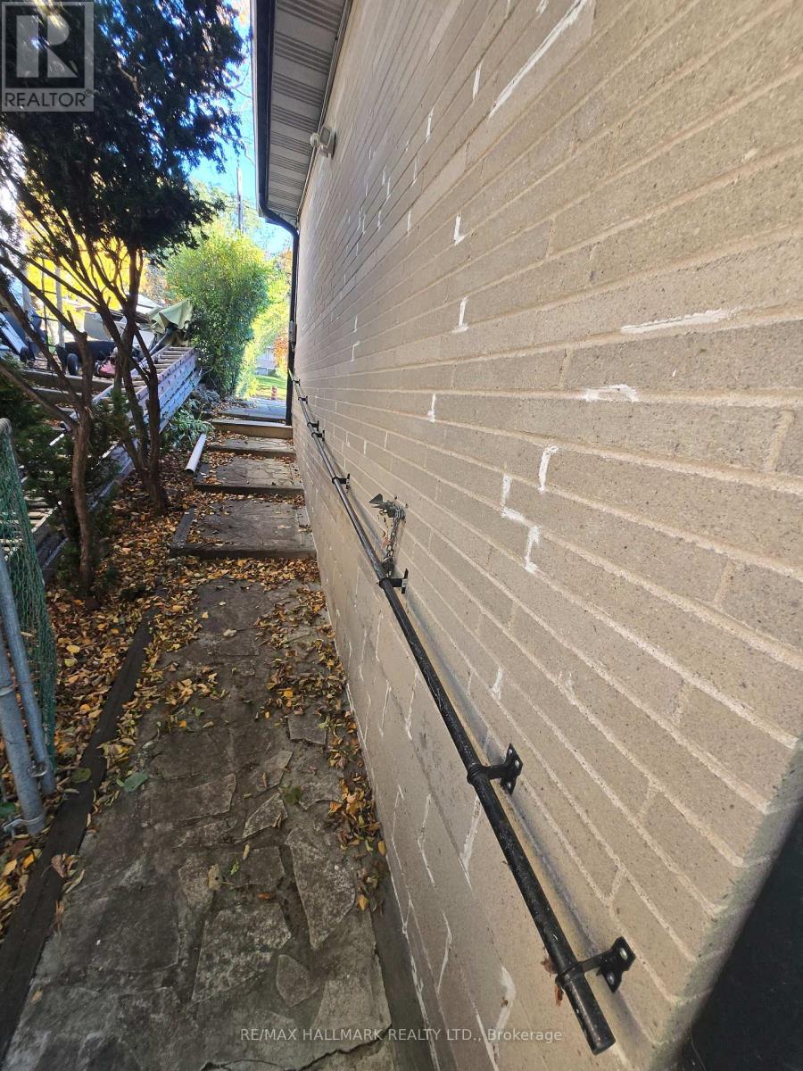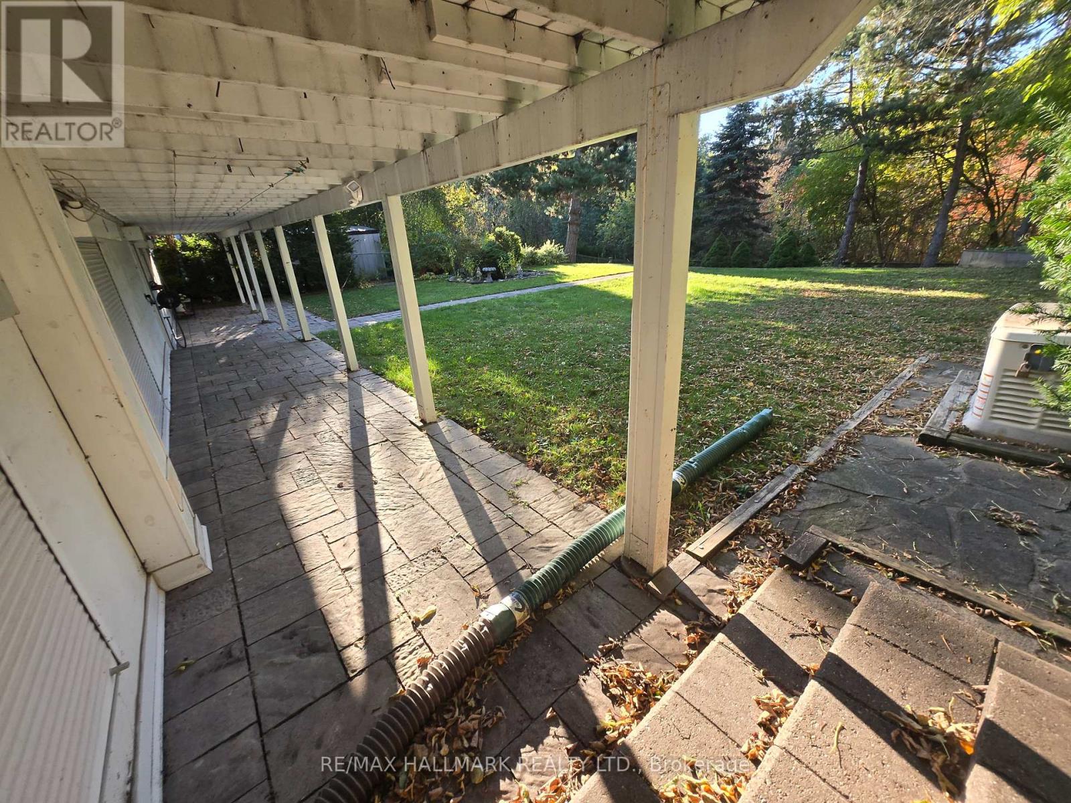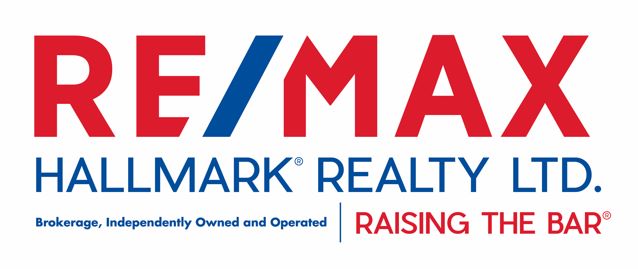
$2,300
114 Marcella Street Unit Bsmt, Toronto (Woburn)
114 Marcella Street Unit Bsmt
 3
Bedrooms
3
Bedrooms
 2
Bathrooms
2
Bathrooms
 700
Square Feet
700
Square Feet

