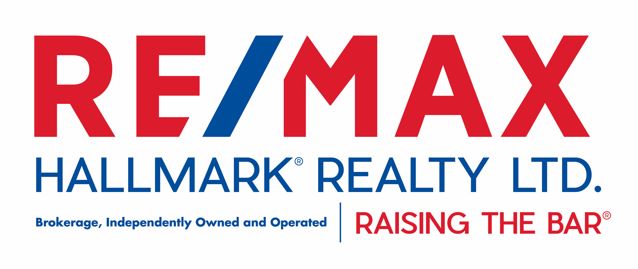
$2,095
202 Rusholme Road Unit House, Toronto (Dufferin Grove)
202 Rusholme Road Unit House
 1
Bathrooms
1
Bathrooms
Toronto (Dufferin Grove), Ontario M6H3J1
MLS® Number: C12499228
 1
Bedrooms
1
Bedrooms
 1
Bathrooms
1
Bathrooms
 700
Square Feet
700
Square Feet
No description available for this property.
(C12499228)
519 Gladstone Avenue, Toronto (Dufferin Grove)
