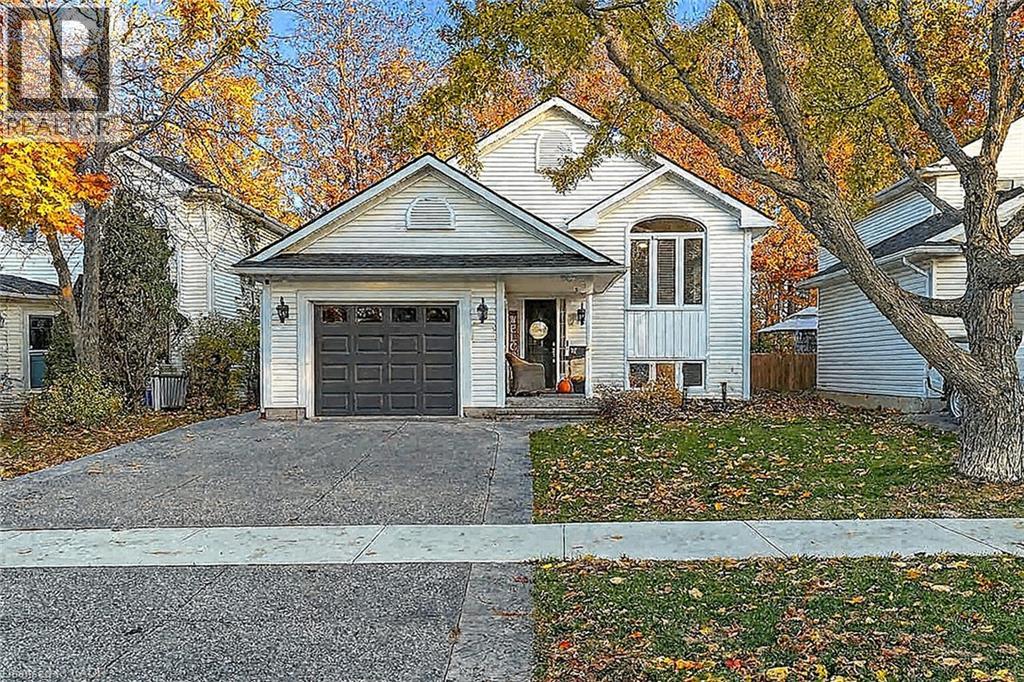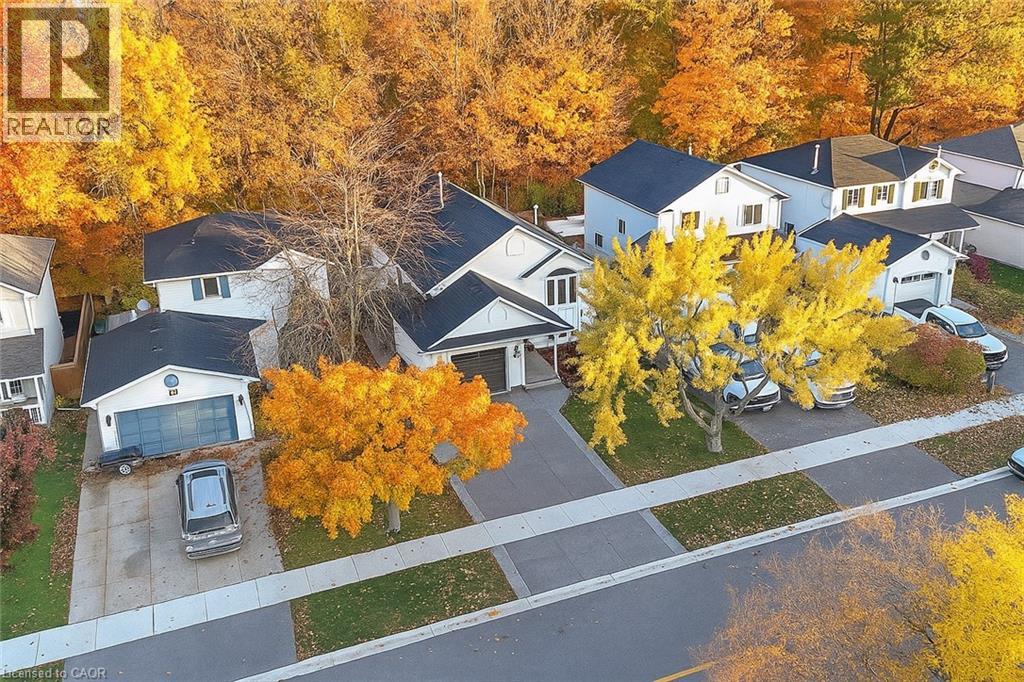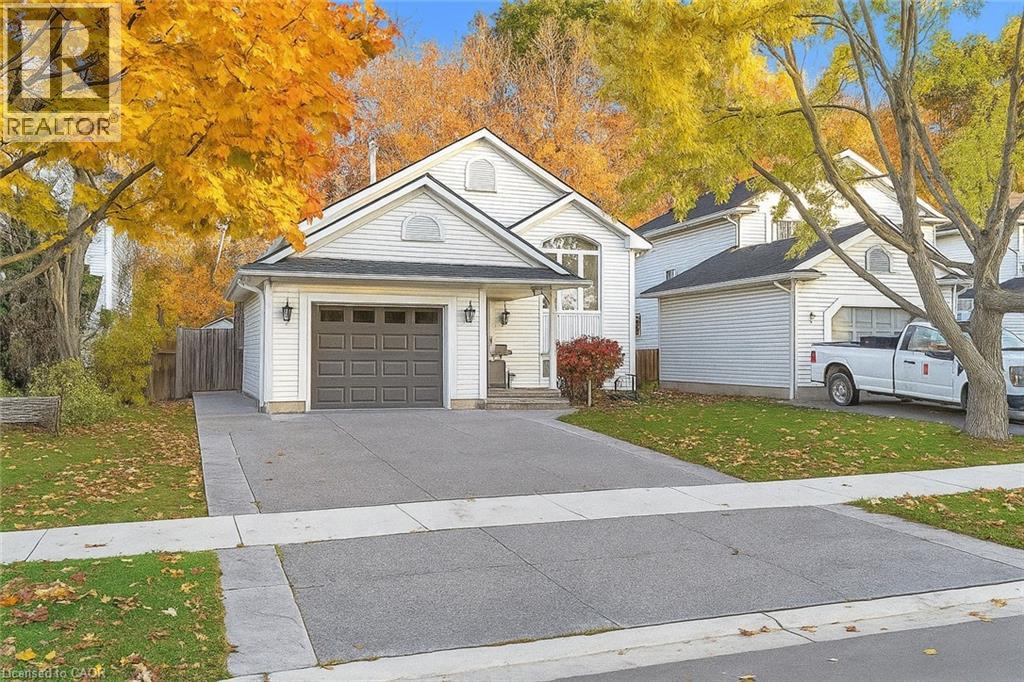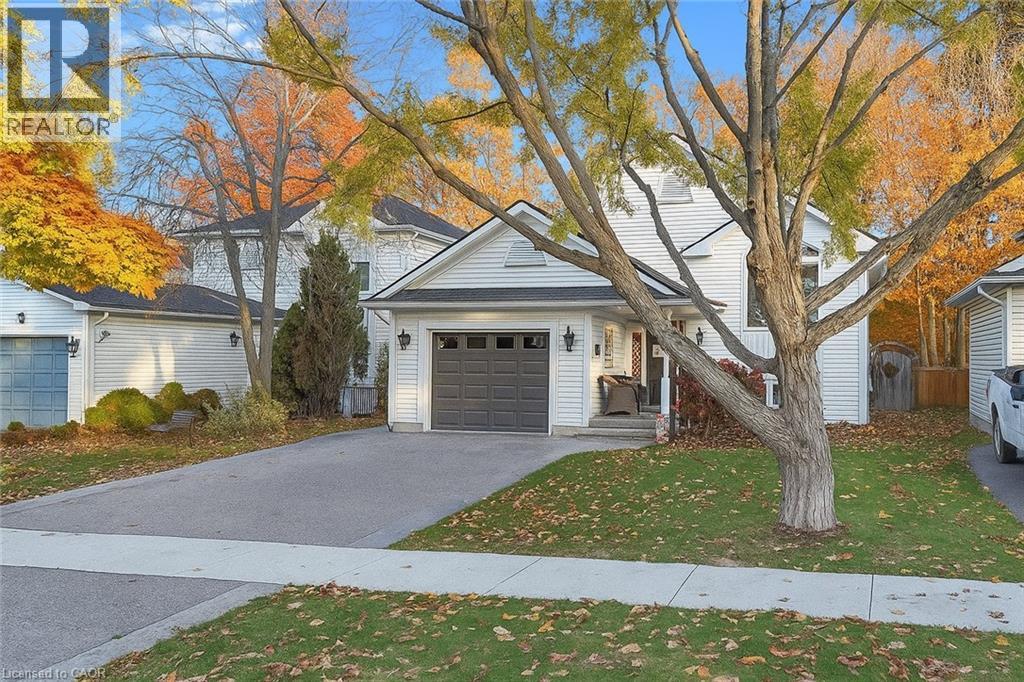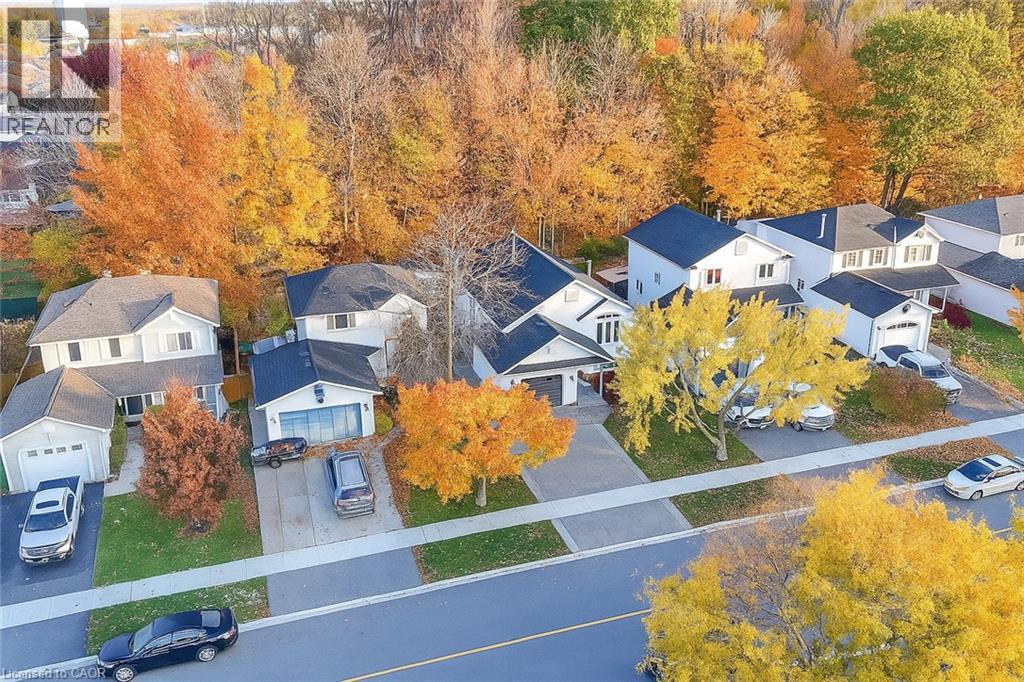
54 MORGAN Drive, Caledonia
4 days ago
$729,900
54 MORGAN Drive
Caledonia, Ontario N3W1H7
MLS® Number: 40784719
Get Qualified for a Mortgage
 4
Bedrooms
4
Bedrooms
 2
Bathrooms
2
Bathrooms
 4
Bedrooms
4
Bedrooms
 2
Bathrooms
2
Bathrooms
Listing Description
No description available for this property.
(40784719)
Property Summary
Property Type
House
Building Type
House
Neighbourhood Name
Caledonia
Time on REALTOR.ca
4 days
Building
Bathrooms
Total
2
Bedrooms
Above Grade
4
Below Grade
2
Interior Features
Appliances Included
Washer, Refrigerator, Water meter, Hot Tub, Central Vacuum, Dishwasher, Stove, Dryer, Garage door opener
Basement Type
Finished, Full
Building Features
Features
Vinyl siding , Southern exposure, Gazebo, Automatic Garage Door Opener
Structures
House
Foundation Type
Poured Concrete
Heating & Cooling
Cooling
Central air conditioning
Fireplace
Yes
Heating Type
Forced air, Natural gas
Exterior Features
Exterior Finish
Vinyl siding
Location
54 MORGAN Drive, Caledonia
Neighbourhood Features
Community Features
School Bus, Community Centre
Zoning
H A7B
Parking
Parking Type: Attached Garage
Total Parking Spaces: 3
Parking Features: Attached Garage
Rooms
Basement
Recreation room
N/A
3pc Bathroom
N/A
Bedroom
N/A
Bedroom
N/A
Laundry room
N/A
Utility room
N/A
Main level
Bedroom
N/A
Primary Bedroom
N/A
4pc Bathroom
N/A
Eat in kitchen
N/A
Living room/Dining room
N/A
Foyer
N/A
Other Property Information
Zoning Description
H A7B
Pe
Peter Vandendool
Salesperson
905-541-6010
Hamilton
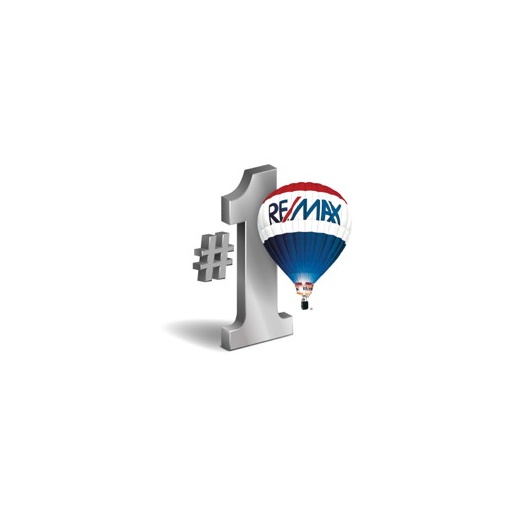
RE/MAX Escarpment Realty Inc.
Unit 101 1595 Upper James St.
Hamilton, Ontario, L9B0H7
905-575-5478
Other Agents at RE/MAX Escarpment Realty Inc.
Ca
Carrie Misener
Salesperson
905-515-2328
Ch
Chiara Campli
Salesperson
905-746-6538
Da
Daniel Younan
Broker
905-575-5478
Da
David Capretta
Salesperson
289-439-5664
Ky
Kyle Medeiros
Salesperson
905-975-6303

