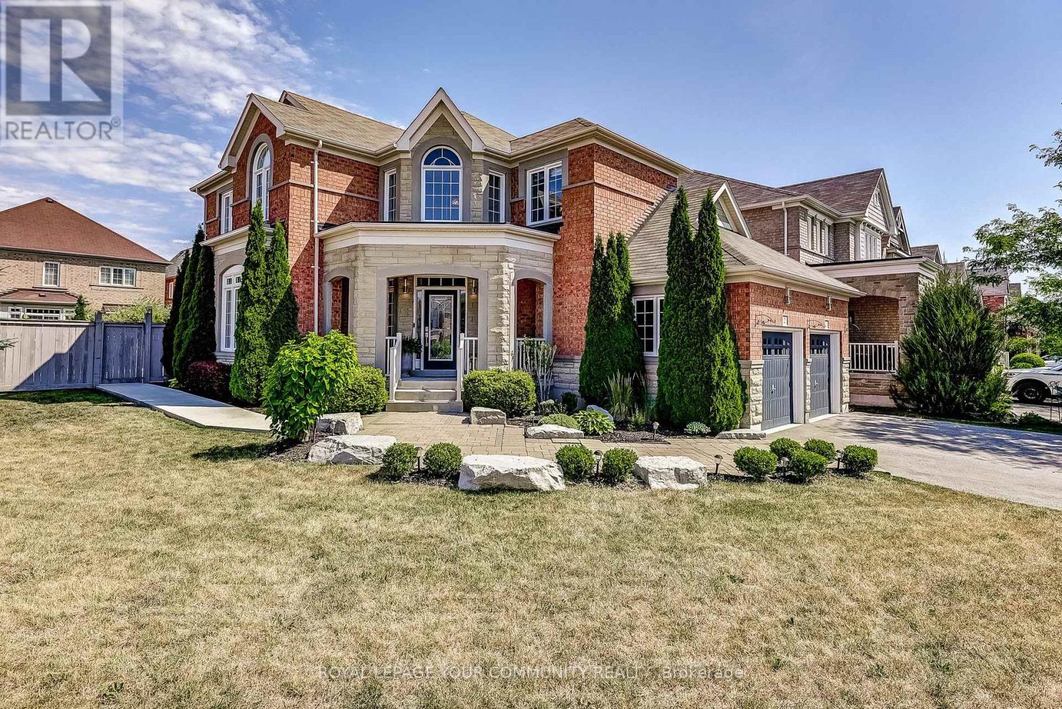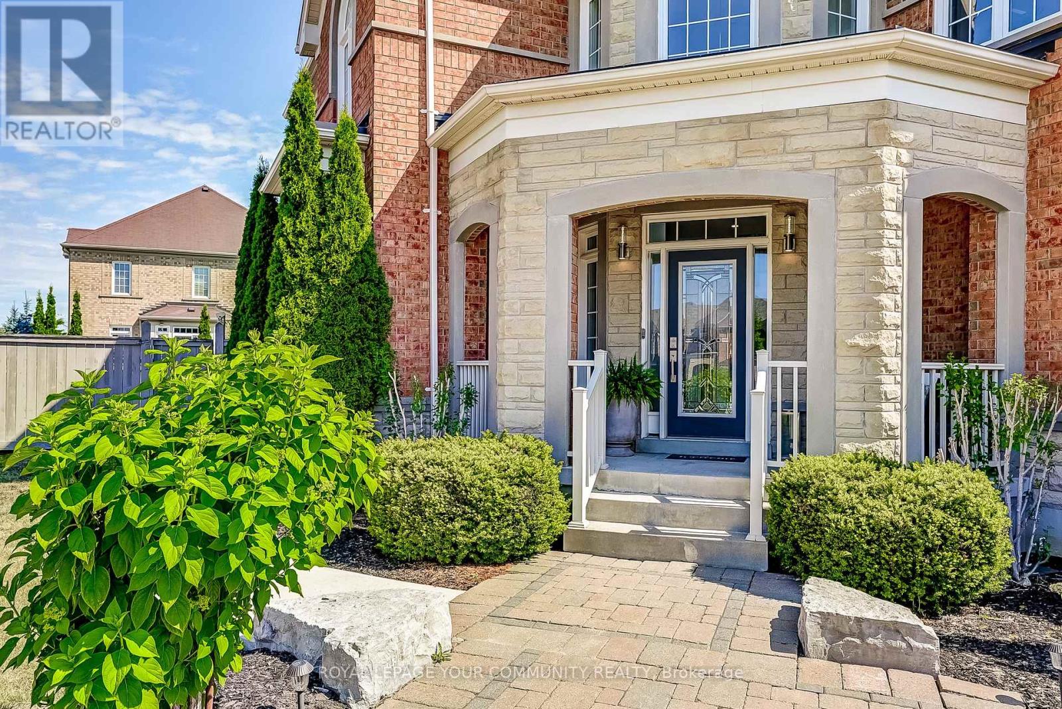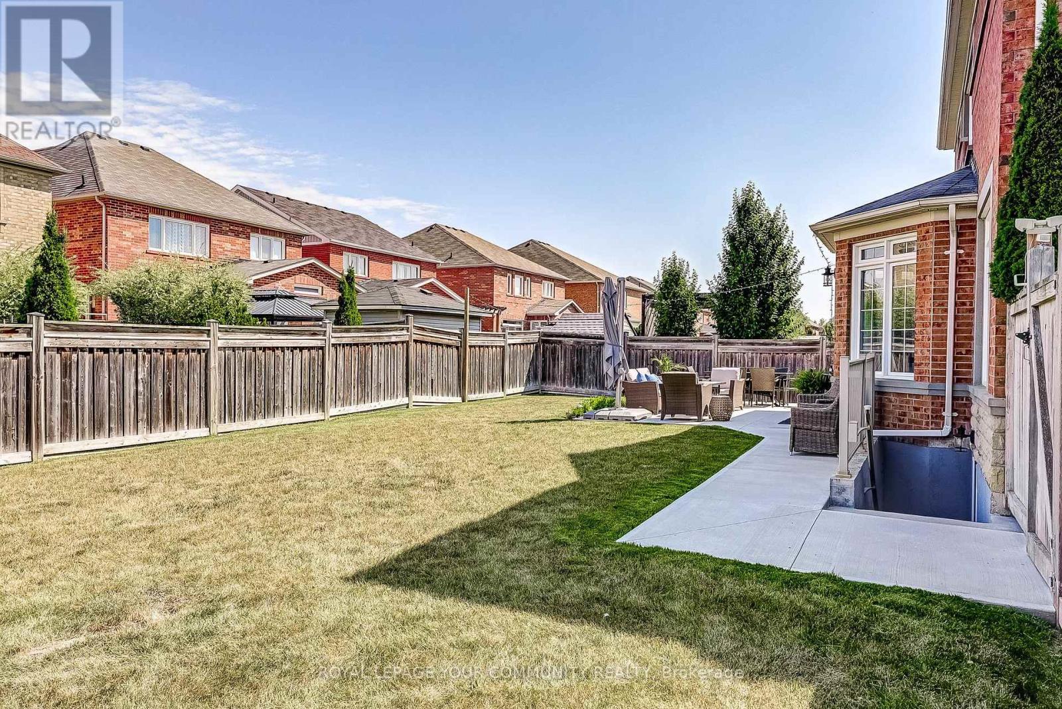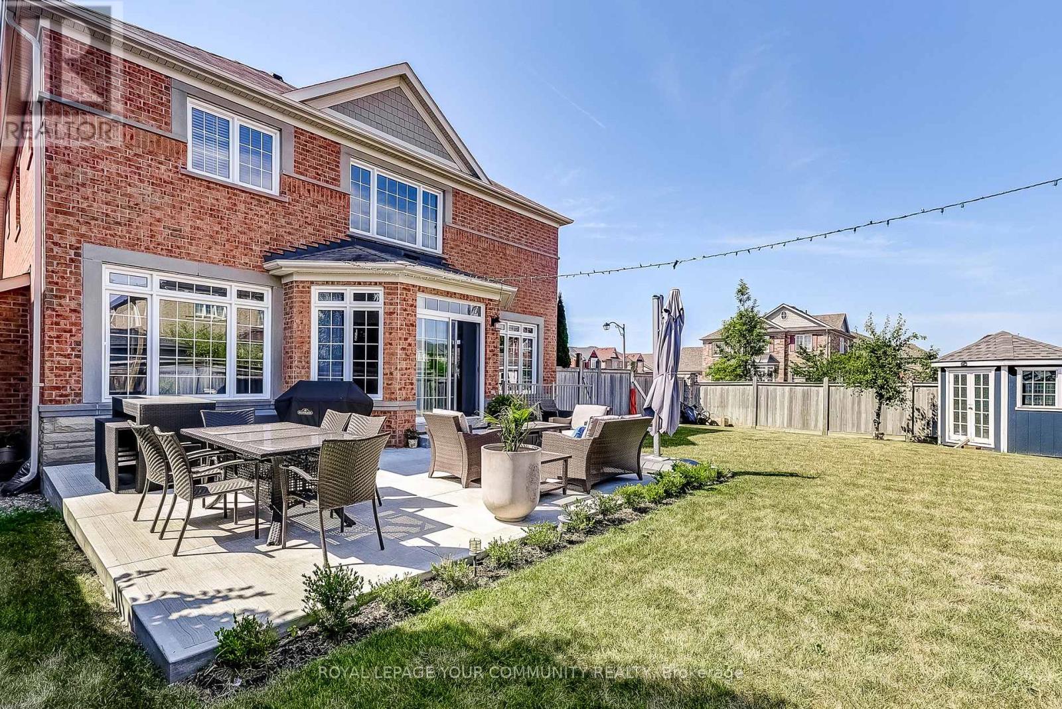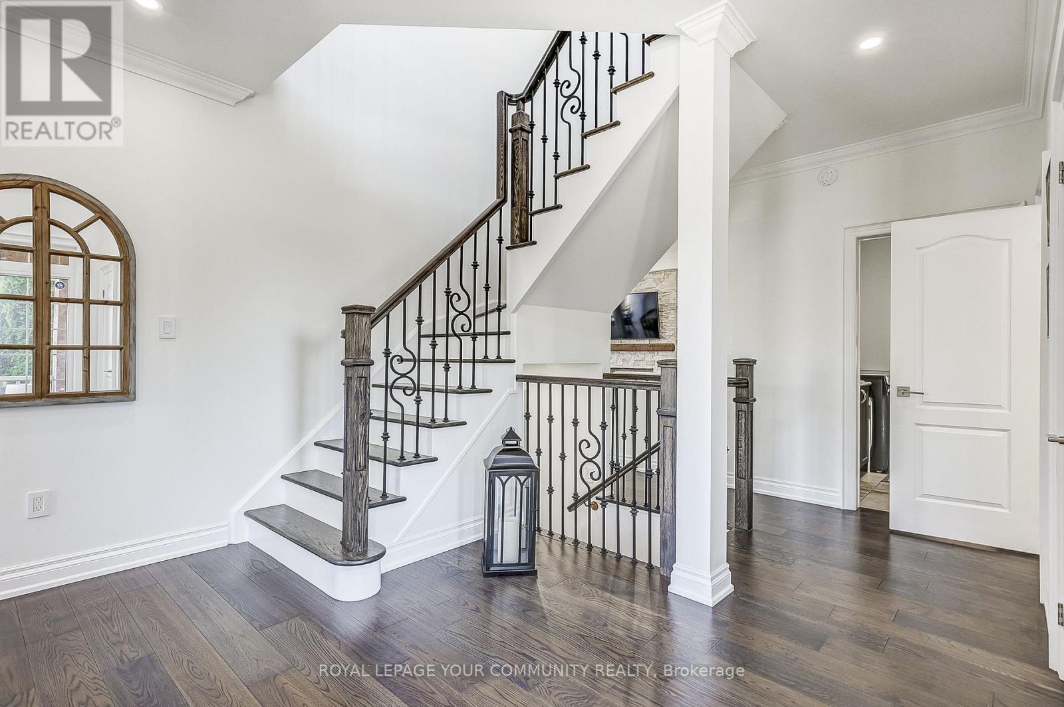
$1,279,900
158 Downy Emerald Drive, Bradford West Gwillimbury (Bradford)
158 Downy Emerald Drive
 5
Bedrooms
5
Bedrooms
 4
Bathrooms
4
Bathrooms
 2000
Square Feet
2000
Square Feet

