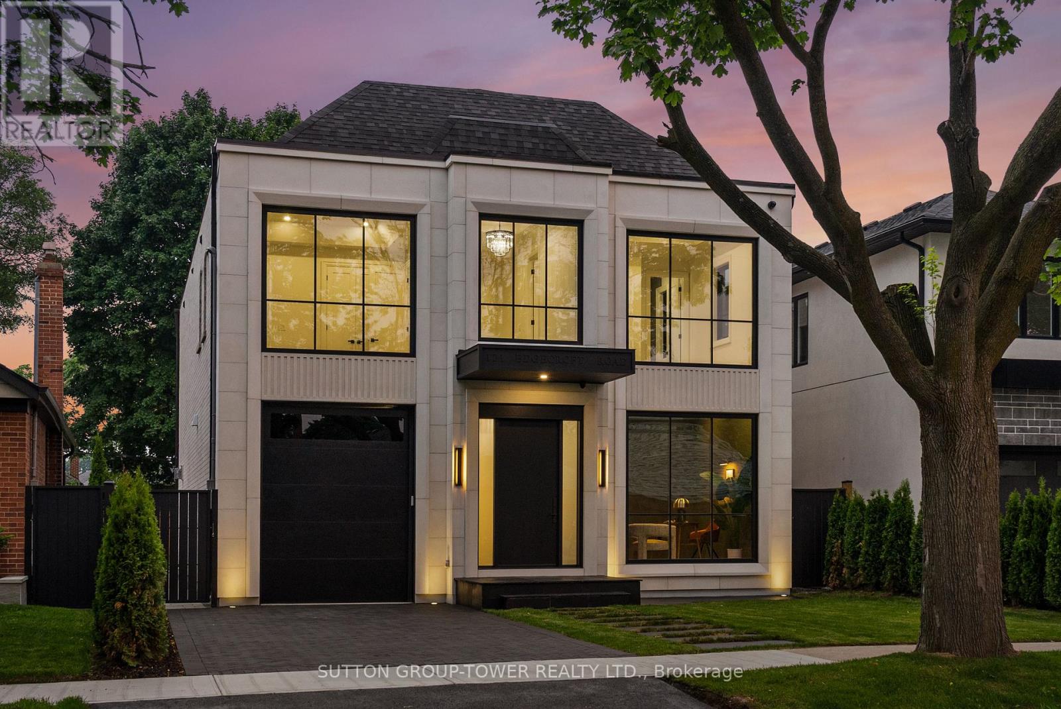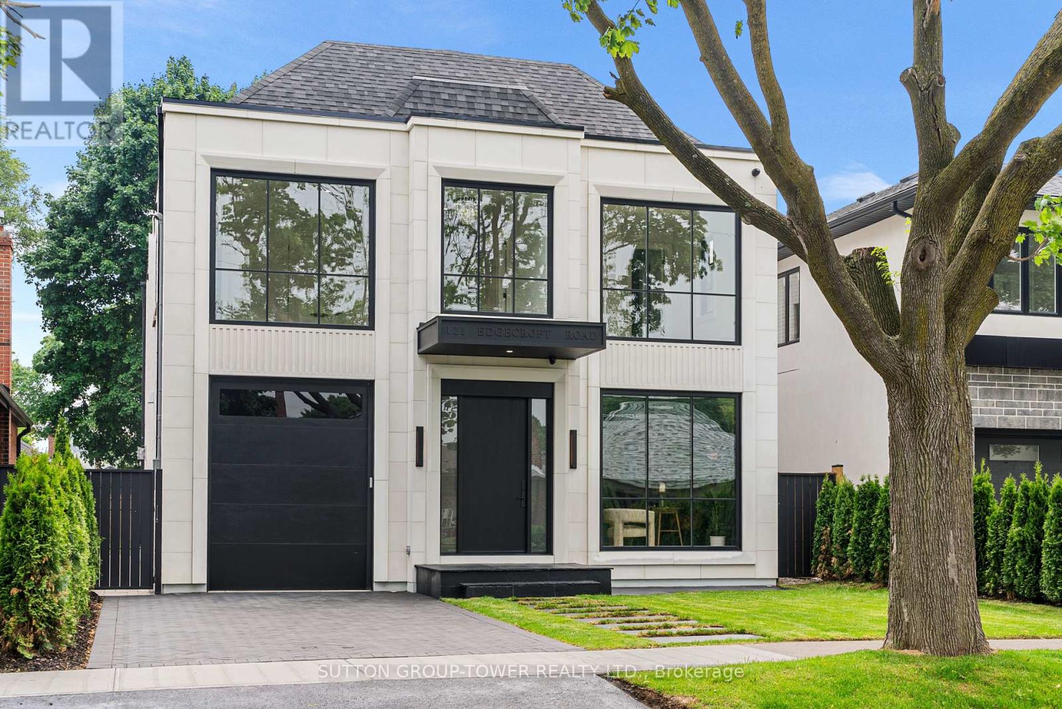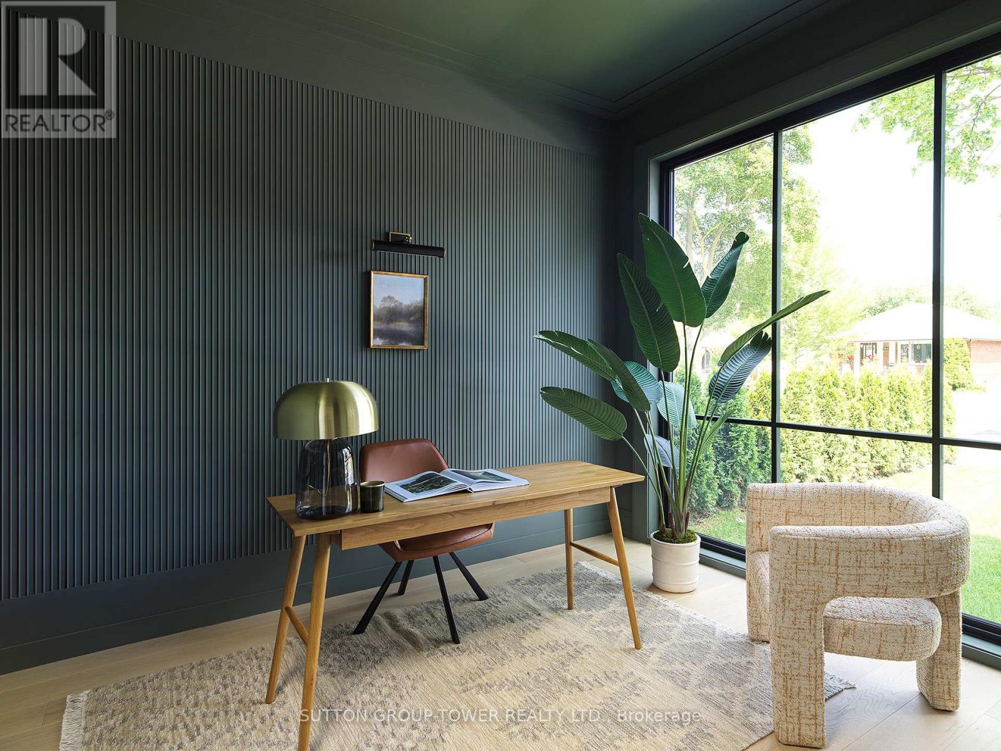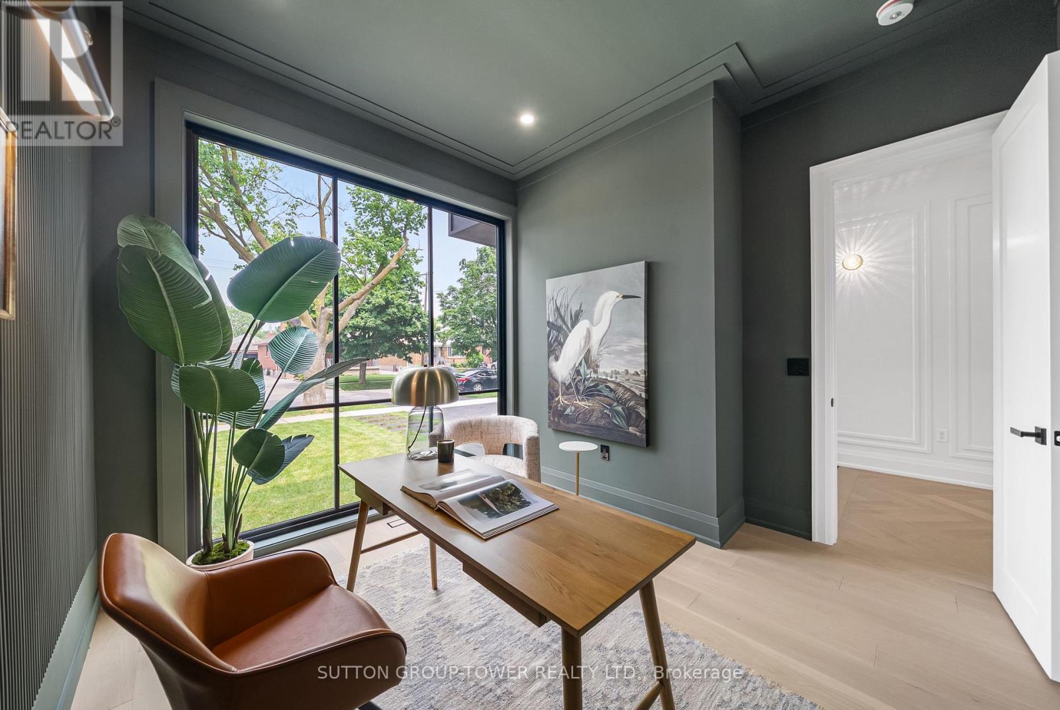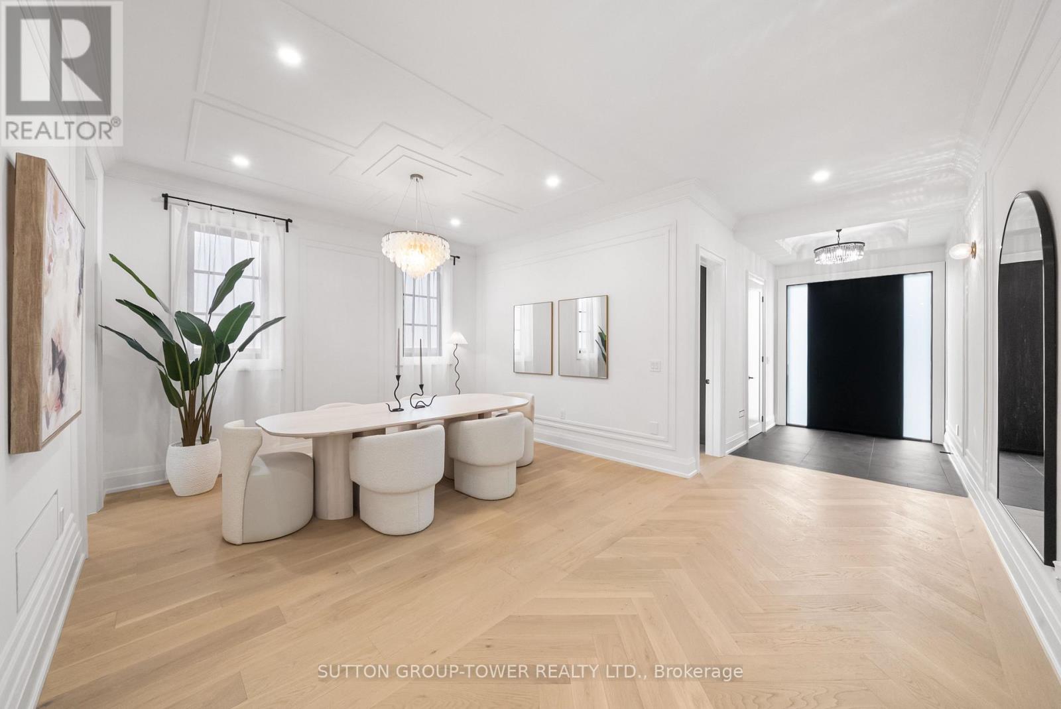
$3,450,000
36 Rosemeade Avenue, Toronto (Stonegate-Queensway)
36 Rosemeade Avenue
 5
Bedrooms
5
Bedrooms
 5
Bathrooms
5
Bathrooms
 3000
Square Feet
3000
Square Feet

